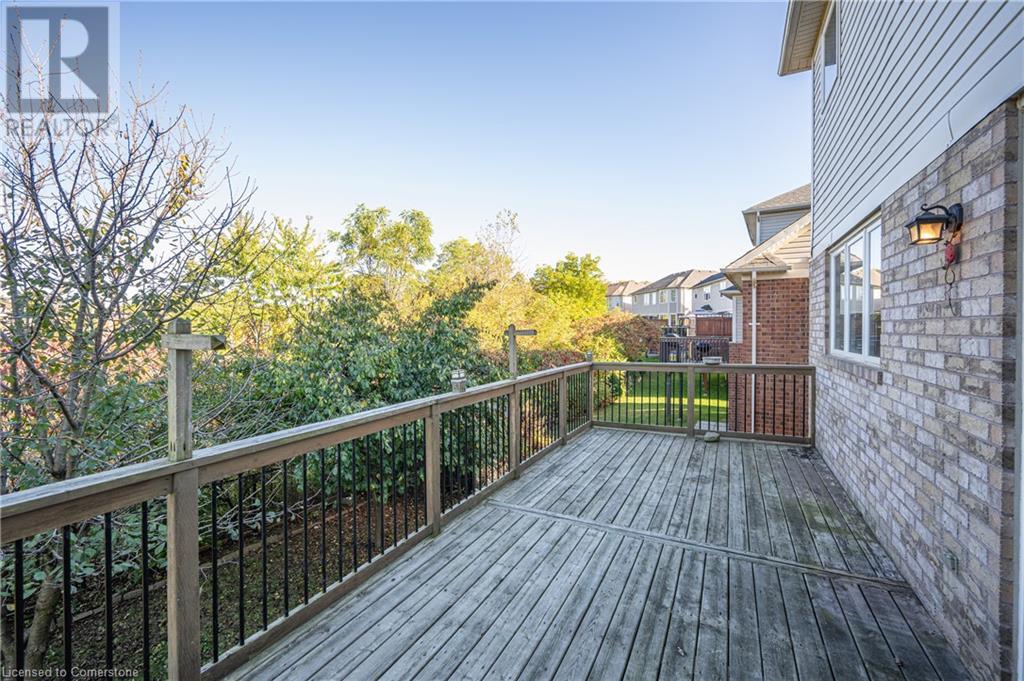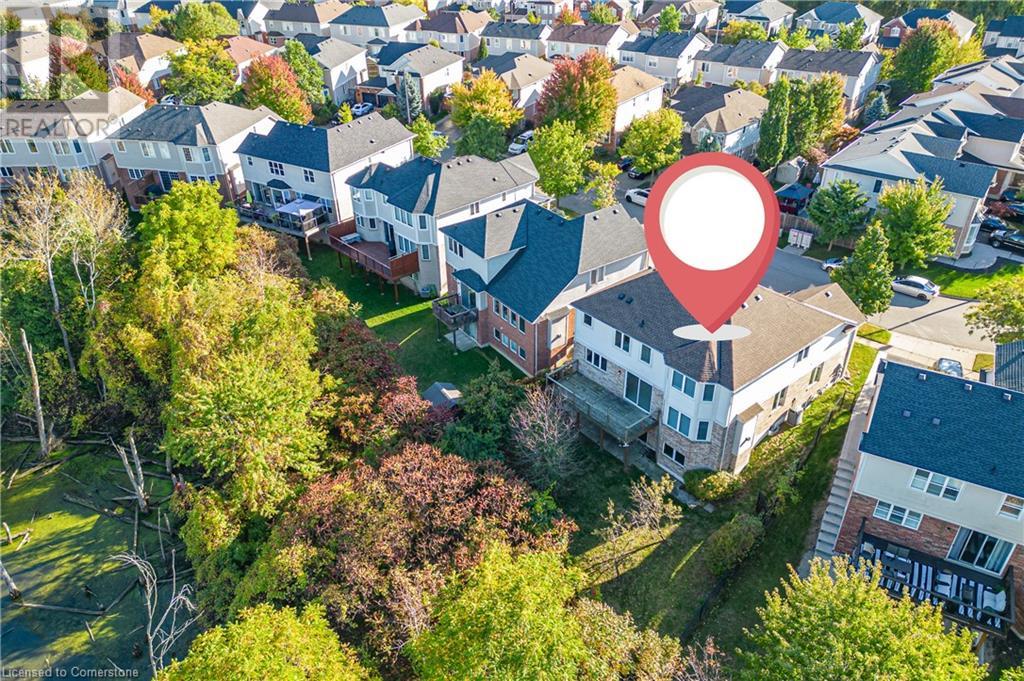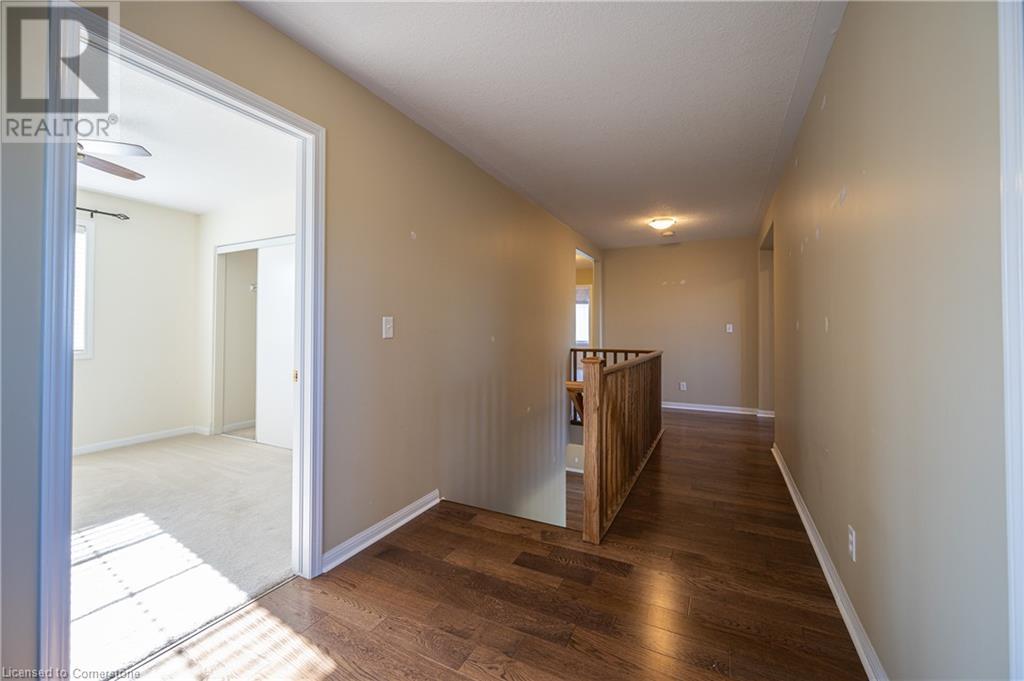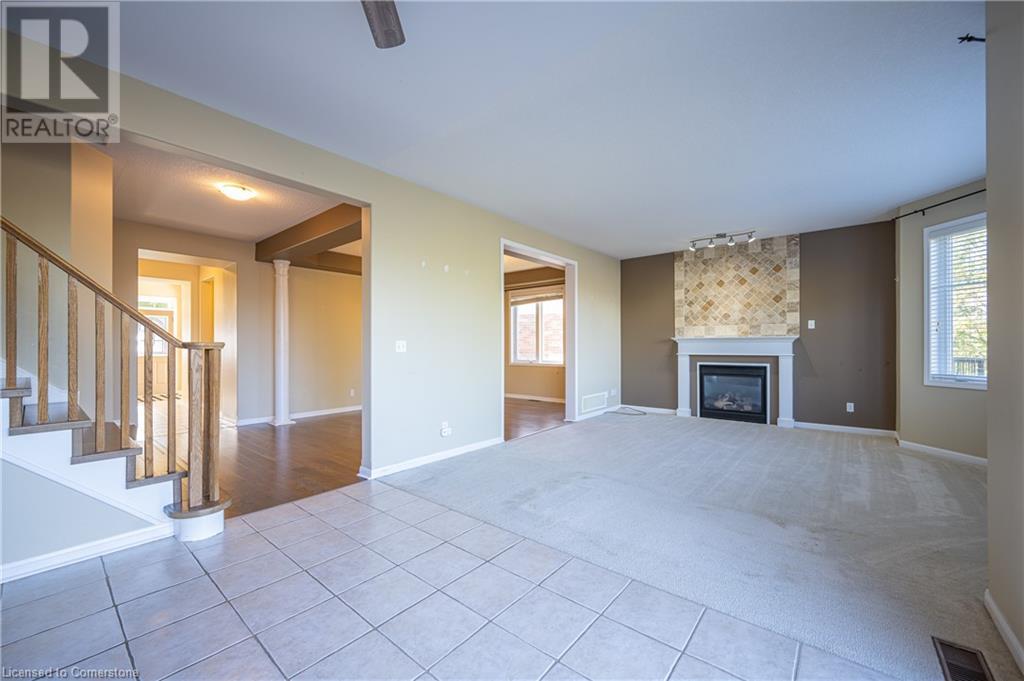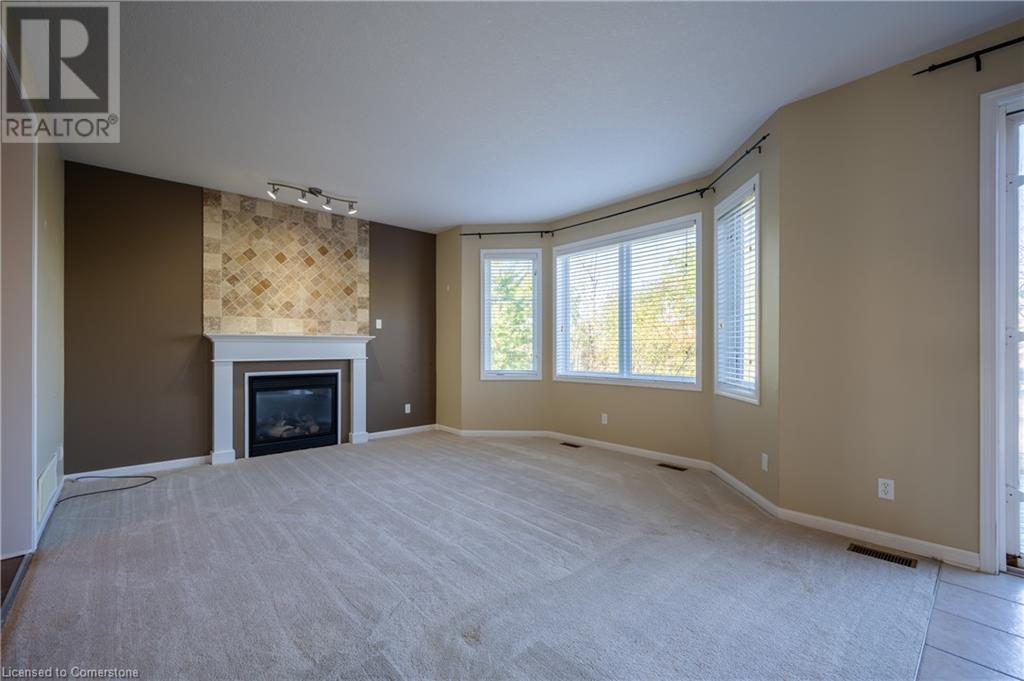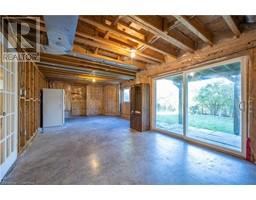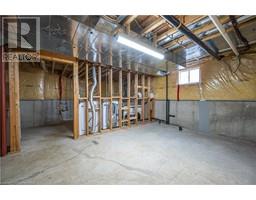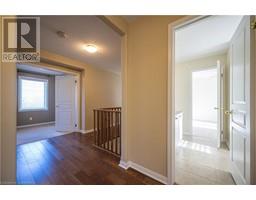48 Dellgrove Circle Cambridge, Ontario N1T 2J9
4 Bedroom
3 Bathroom
2800 sqft
2 Level
Fireplace
Central Air Conditioning
Forced Air
$1,200,000
Location, Location,Location, This beautiful house is in a great location of Cambridge with 4 Bedrooms and 2 1/2 washrooms. 9 ft ceiling in first floor with hardwood floor on the dinning room. Feature of an open concept kitchen with ravine gorgeous backyard and living space.Full basement with partialy finished and walk out . Premium ravine lot so you can enjoy with no neighboor in the back. Close to hyway 401 and all amenities. (id:50886)
Property Details
| MLS® Number | 40658805 |
| Property Type | Single Family |
| AmenitiesNearBy | Hospital, Park, Place Of Worship, Schools |
| EquipmentType | Water Heater |
| Features | Ravine, Paved Driveway, In-law Suite |
| ParkingSpaceTotal | 4 |
| RentalEquipmentType | Water Heater |
Building
| BathroomTotal | 3 |
| BedroomsAboveGround | 4 |
| BedroomsTotal | 4 |
| Appliances | Central Vacuum, Dishwasher, Dryer, Freezer, Refrigerator, Stove, Water Softener, Washer, Window Coverings |
| ArchitecturalStyle | 2 Level |
| BasementDevelopment | Partially Finished |
| BasementType | Full (partially Finished) |
| ConstructionStyleAttachment | Detached |
| CoolingType | Central Air Conditioning |
| ExteriorFinish | Vinyl Siding |
| FireplacePresent | Yes |
| FireplaceTotal | 1 |
| Fixture | Ceiling Fans |
| HalfBathTotal | 1 |
| HeatingFuel | Natural Gas |
| HeatingType | Forced Air |
| StoriesTotal | 2 |
| SizeInterior | 2800 Sqft |
| Type | House |
| UtilityWater | Municipal Water |
Parking
| Attached Garage |
Land
| AccessType | Highway Access |
| Acreage | No |
| LandAmenities | Hospital, Park, Place Of Worship, Schools |
| Sewer | Septic System |
| SizeDepth | 91 Ft |
| SizeFrontage | 46 Ft |
| SizeTotalText | Under 1/2 Acre |
| ZoningDescription | R5 |
Rooms
| Level | Type | Length | Width | Dimensions |
|---|---|---|---|---|
| Second Level | Laundry Room | Measurements not available | ||
| Second Level | 3pc Bathroom | Measurements not available | ||
| Second Level | Full Bathroom | Measurements not available | ||
| Second Level | Bedroom | 11'3'' x 10'1'' | ||
| Second Level | Bedroom | 13'0'' x 11'3'' | ||
| Second Level | Bedroom | 16'4'' x 9'1'' | ||
| Second Level | Primary Bedroom | 16'4'' x 15'3'' | ||
| Main Level | 2pc Bathroom | Measurements not available | ||
| Main Level | Living Room | 12'1'' x 13'8'' | ||
| Main Level | Den | 10'5'' x 10'0'' | ||
| Main Level | Family Room | 14'6'' x 16'5'' | ||
| Main Level | Dining Room | 16'6'' x 11'6'' | ||
| Main Level | Breakfast | 10'0'' x 12'2'' | ||
| Main Level | Kitchen | 13'9'' x 12'2'' |
https://www.realtor.ca/real-estate/27510259/48-dellgrove-circle-cambridge
Interested?
Contact us for more information
Iqbal Sayed Mahboob Sha
Salesperson
Zolo Realty
180 Northfield Drive West, Unit 4, First Floor
Waterloo, Ontario N2L 0C7
180 Northfield Drive West, Unit 4, First Floor
Waterloo, Ontario N2L 0C7









