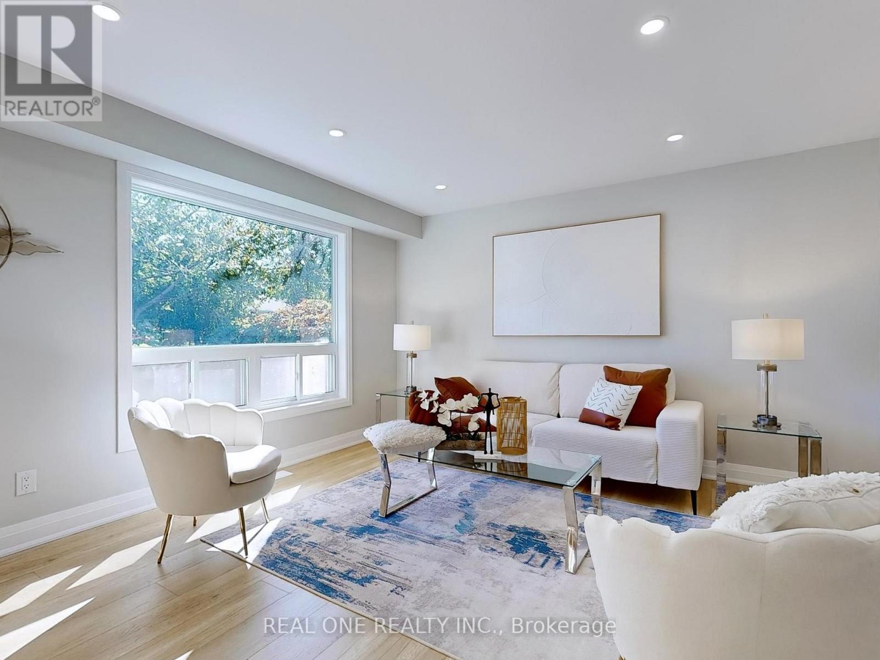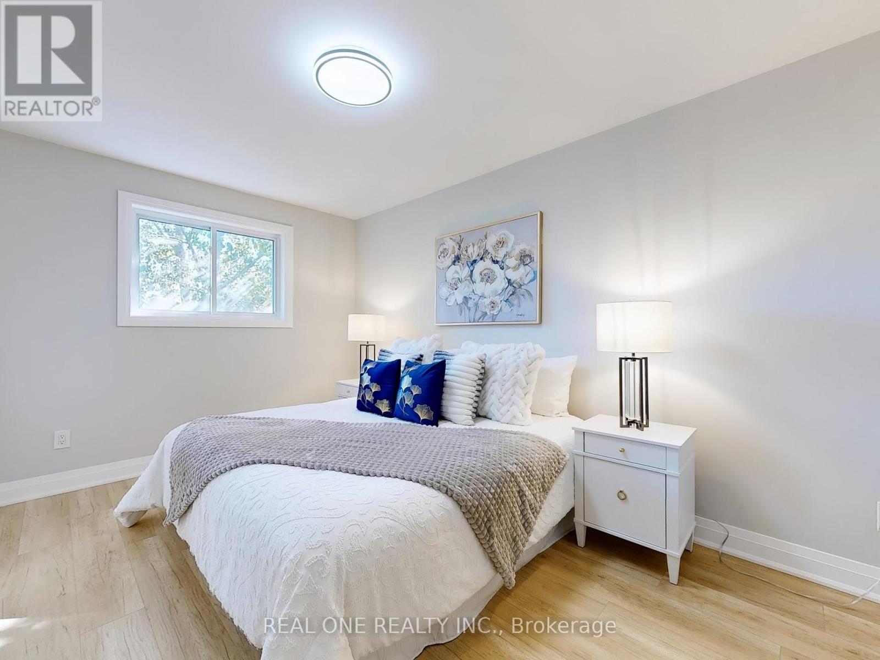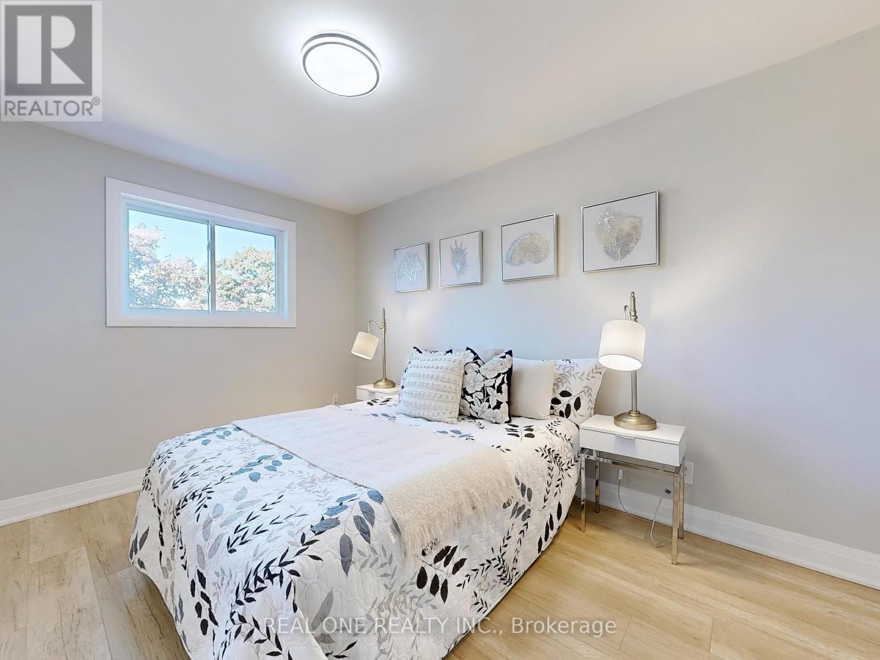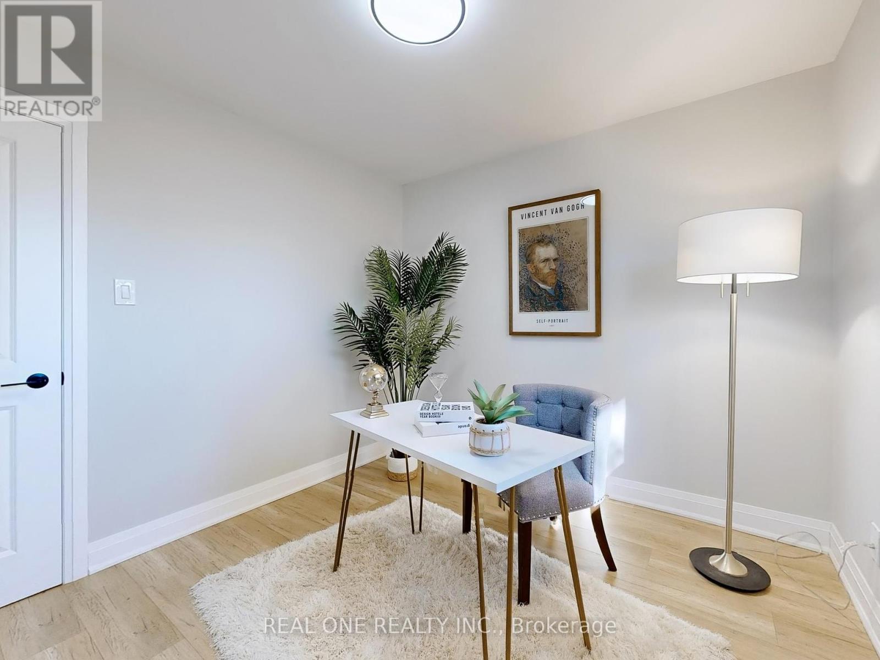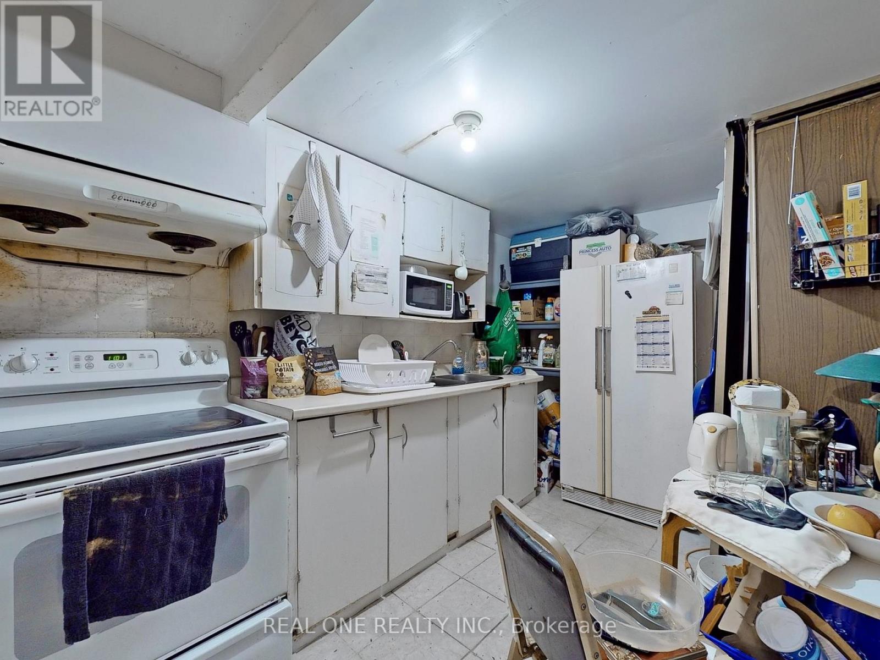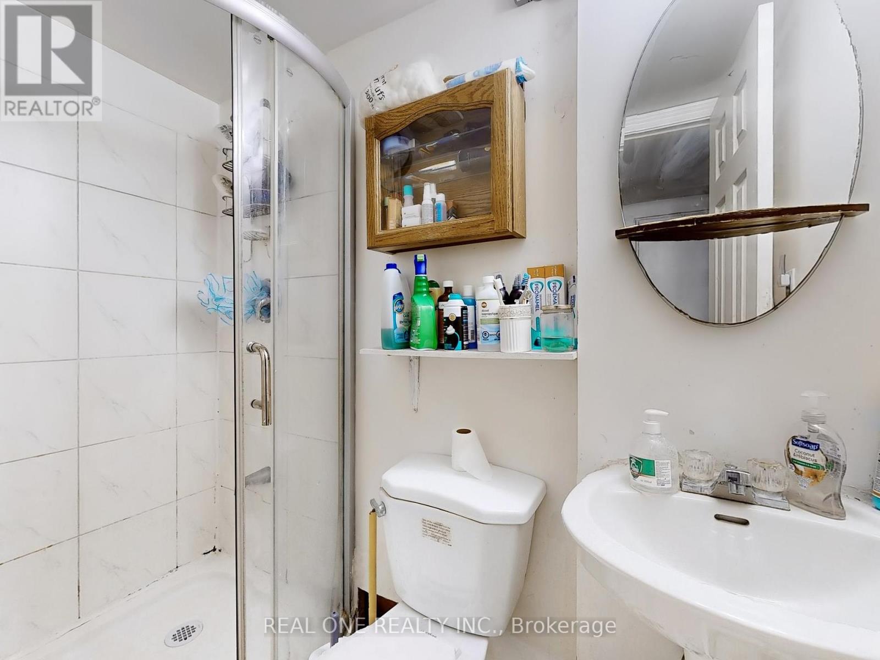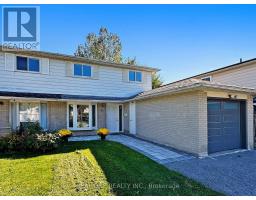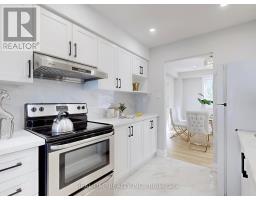83 Glen Springs Drive Toronto (L'amoreaux), Ontario M1W 1X7
$998,000
Welcome to this beautifully renovated semi-detached home, offering spacious, modern living. Featuring 4 bright bedrooms, a generous living/family room, and a large kitchen perfect for gatherings, this home blends comfort and style. The newly added front interlock walkway enhances curb appeal, while the rare extra-wide double driveway holds up to 4 cars. Enjoy a private backyard, perfect for relaxing or entertaining. The finished basement, with 3 rooms, a bathroom, kitchen, and laundry, has its own entrance and is currently occupied by reliable AAA tenants, providing extra income. Tenants can stay or leave, depending on your preference. Located in a quiet, safe community, this home is just minutes from shopping malls, supermarkets, schools, and public transportation.- Ideal for families. Great Opportunity. **** EXTRAS **** Gas Furnace and Central Air Condition. Buyer to Verify all measurement and Tax. Sellers do not warranty the retrofit of the Basement. (id:50886)
Property Details
| MLS® Number | E9384691 |
| Property Type | Single Family |
| Community Name | L'Amoreaux |
| Features | Carpet Free |
| ParkingSpaceTotal | 5 |
Building
| BathroomTotal | 6 |
| BedroomsAboveGround | 4 |
| BedroomsBelowGround | 3 |
| BedroomsTotal | 7 |
| BasementFeatures | Separate Entrance |
| BasementType | N/a |
| ConstructionStyleAttachment | Semi-detached |
| CoolingType | Central Air Conditioning |
| ExteriorFinish | Brick, Aluminum Siding |
| FlooringType | Hardwood |
| FoundationType | Concrete |
| HeatingFuel | Natural Gas |
| HeatingType | Forced Air |
| StoriesTotal | 2 |
| Type | House |
| UtilityWater | Municipal Water |
Parking
| Attached Garage |
Land
| Acreage | No |
| Sewer | Sanitary Sewer |
| SizeDepth | 117 Ft ,6 In |
| SizeFrontage | 30 Ft ,4 In |
| SizeIrregular | 30.38 X 117.52 Ft |
| SizeTotalText | 30.38 X 117.52 Ft |
Rooms
| Level | Type | Length | Width | Dimensions |
|---|---|---|---|---|
| Second Level | Bathroom | Measurements not available | ||
| Second Level | Primary Bedroom | 3.79 m | 2.83 m | 3.79 m x 2.83 m |
| Second Level | Bedroom 2 | 2.84 m | 4.2 m | 2.84 m x 4.2 m |
| Second Level | Bedroom 3 | 3.1 m | 2.83 m | 3.1 m x 2.83 m |
| Second Level | Bedroom 4 | 2.87 m | 3.06 m | 2.87 m x 3.06 m |
| Basement | Bathroom | Measurements not available | ||
| Basement | Bedroom | 2.88 m | 3.5 m | 2.88 m x 3.5 m |
| Basement | Bedroom | 3 m | 2.75 m | 3 m x 2.75 m |
| Ground Level | Living Room | 5.3 m | 2.55 m | 5.3 m x 2.55 m |
| Ground Level | Dining Room | 2.69 m | 3.35 m | 2.69 m x 3.35 m |
| Ground Level | Kitchen | 5.3 m | 2.55 m | 5.3 m x 2.55 m |
| Ground Level | Bathroom | Measurements not available |
https://www.realtor.ca/real-estate/27510571/83-glen-springs-drive-toronto-lamoreaux-lamoreaux
Interested?
Contact us for more information
Ian He
Broker
15 Wertheim Court Unit 302
Richmond Hill, Ontario L4B 3H7




