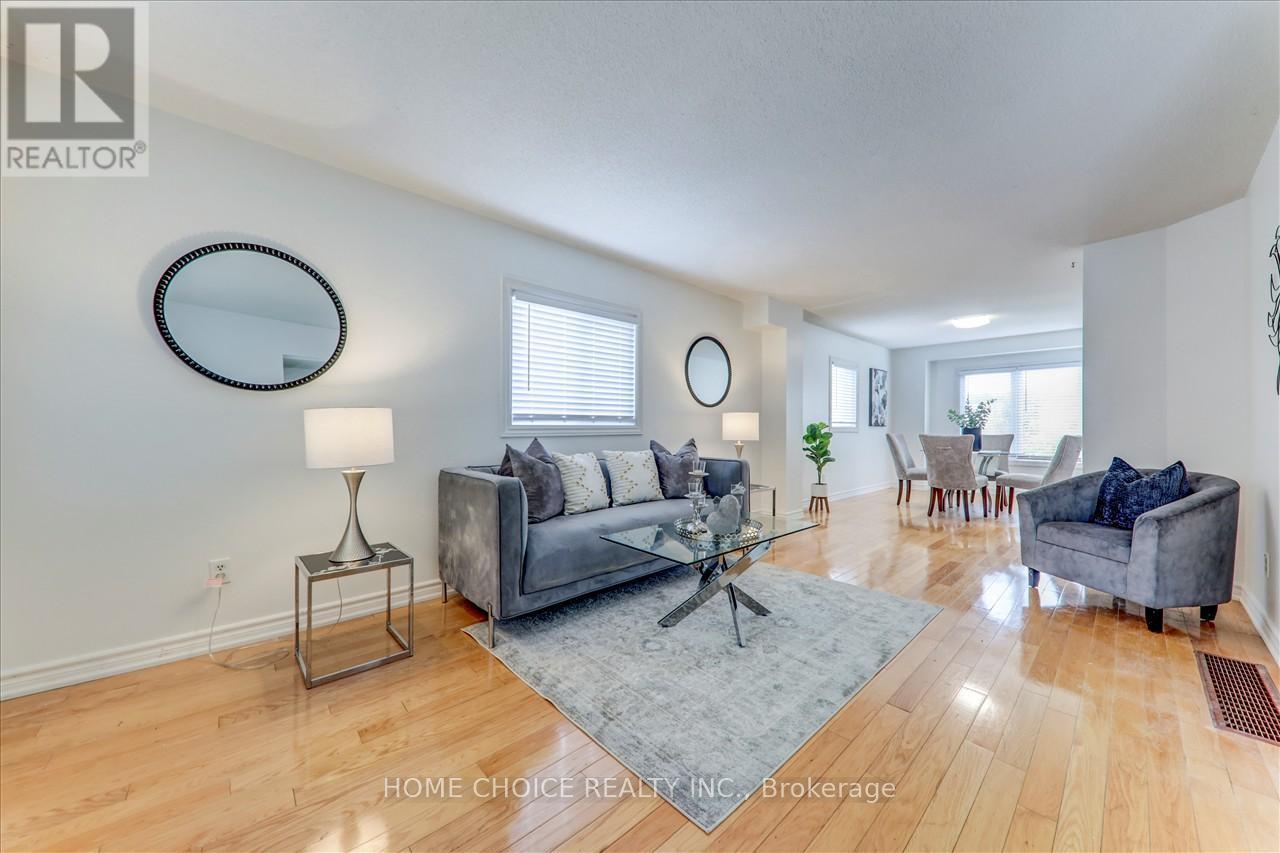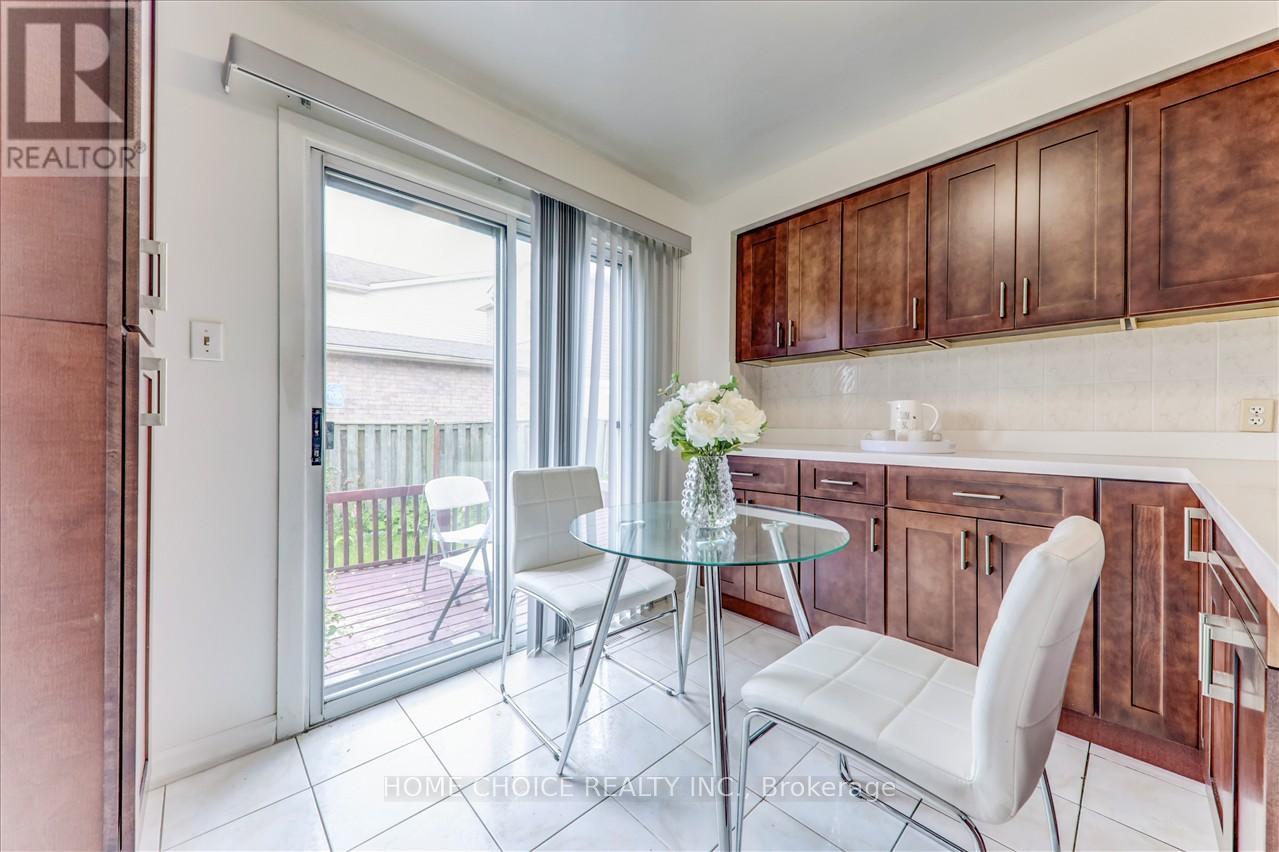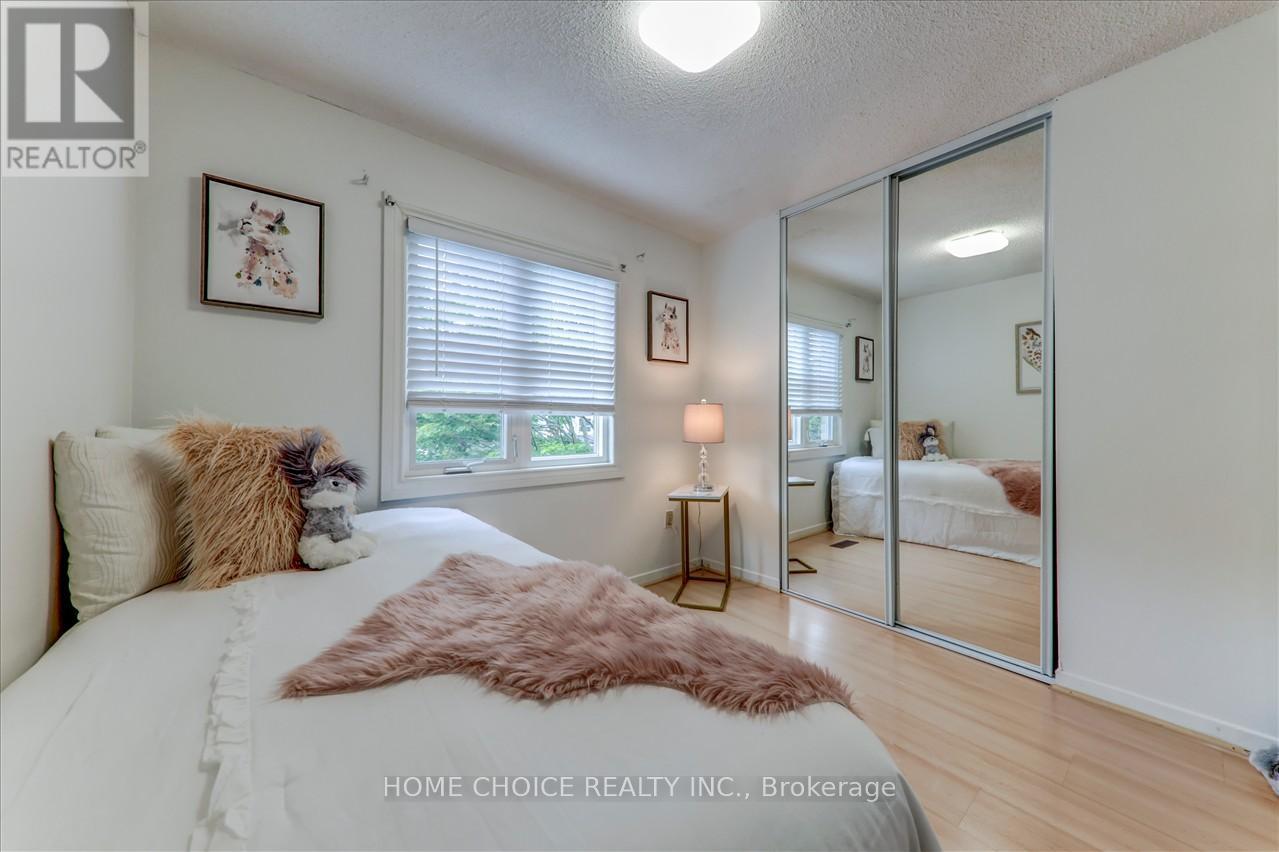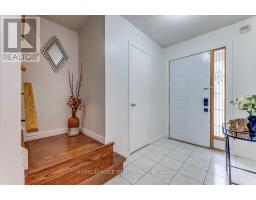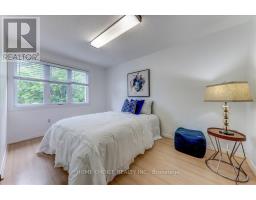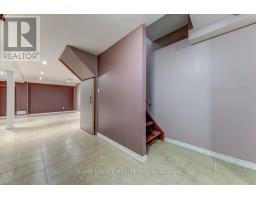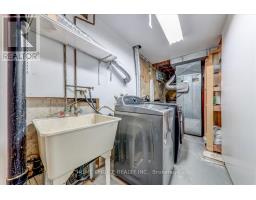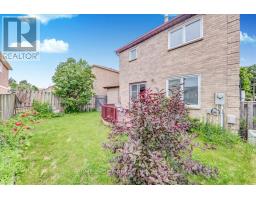105 Empringham Drive Toronto (Malvern), Ontario M1B 4A6
4 Bedroom
3 Bathroom
Central Air Conditioning
Forced Air
$939,900
Conveniently Located Bright 3+1 Bedroom, 3 Washroom 2-Story Gorgeous Detached Corner House with Attached Single Garage With Finished Ample Space Basement With 1 Bedroom and A Recreation Room, Near Schools, Community Centre, Library, Medical Centre, Doctor's Office, Pharmacy, Supper Market, Indoor-Mall, Park, Public Transit, Hospital, HWY 401, Place Of Worship Of Different Faiths. Windows In Entire House In 2019. New Paint. (id:50886)
Property Details
| MLS® Number | E9384685 |
| Property Type | Single Family |
| Community Name | Malvern |
| AmenitiesNearBy | Hospital, Public Transit, Schools, Park |
| CommunityFeatures | Community Centre |
| ParkingSpaceTotal | 4 |
Building
| BathroomTotal | 3 |
| BedroomsAboveGround | 3 |
| BedroomsBelowGround | 1 |
| BedroomsTotal | 4 |
| Appliances | Garage Door Opener Remote(s), Dishwasher, Dryer, Refrigerator, Stove, Washer |
| BasementDevelopment | Finished |
| BasementType | N/a (finished) |
| ConstructionStyleAttachment | Detached |
| CoolingType | Central Air Conditioning |
| ExteriorFinish | Brick, Aluminum Siding |
| FlooringType | Ceramic, Hardwood, Laminate, Tile, Concrete |
| FoundationType | Poured Concrete |
| HalfBathTotal | 1 |
| HeatingFuel | Natural Gas |
| HeatingType | Forced Air |
| StoriesTotal | 2 |
| Type | House |
| UtilityWater | Municipal Water |
Parking
| Attached Garage |
Land
| AccessType | Year-round Access |
| Acreage | No |
| LandAmenities | Hospital, Public Transit, Schools, Park |
| Sewer | Sanitary Sewer |
| SizeDepth | 65 Ft ,4 In |
| SizeFrontage | 40 Ft |
| SizeIrregular | 40.02 X 65.36 Ft ; 37.37 Ft X 65.52 Ft |
| SizeTotalText | 40.02 X 65.36 Ft ; 37.37 Ft X 65.52 Ft |
Rooms
| Level | Type | Length | Width | Dimensions |
|---|---|---|---|---|
| Second Level | Bathroom | 3.08 m | 1.25 m | 3.08 m x 1.25 m |
| Second Level | Bathroom | 2.45 m | 1.25 m | 2.45 m x 1.25 m |
| Second Level | Primary Bedroom | 4.3 m | 3.98 m | 4.3 m x 3.98 m |
| Second Level | Bedroom 2 | 3.68 m | 2.45 m | 3.68 m x 2.45 m |
| Second Level | Bedroom 3 | 3.06 m | 2.47 m | 3.06 m x 2.47 m |
| Basement | Recreational, Games Room | 5.82 m | 4.28 m | 5.82 m x 4.28 m |
| Basement | Bedroom | 3.07 m | 3.07 m | 3.07 m x 3.07 m |
| Basement | Laundry Room | 3.69 m | 1.25 m | 3.69 m x 1.25 m |
| Ground Level | Foyer | 1.84 m | 1.55 m | 1.84 m x 1.55 m |
| Ground Level | Living Room | 5.22 m | 3.08 m | 5.22 m x 3.08 m |
| Ground Level | Dining Room | 3.99 m | 2.76 m | 3.99 m x 2.76 m |
| Ground Level | Kitchen | 4.91 m | 3.05 m | 4.91 m x 3.05 m |
https://www.realtor.ca/real-estate/27510570/105-empringham-drive-toronto-malvern-malvern
Interested?
Contact us for more information
Murali Kanagasabai
Broker
Home Choice Realty Inc.









