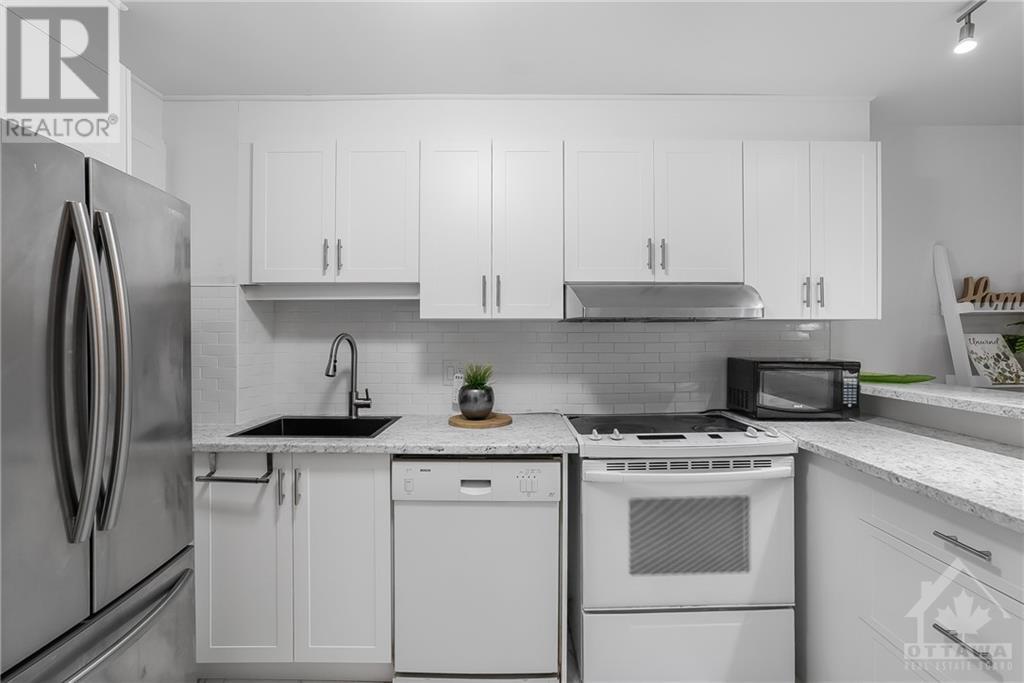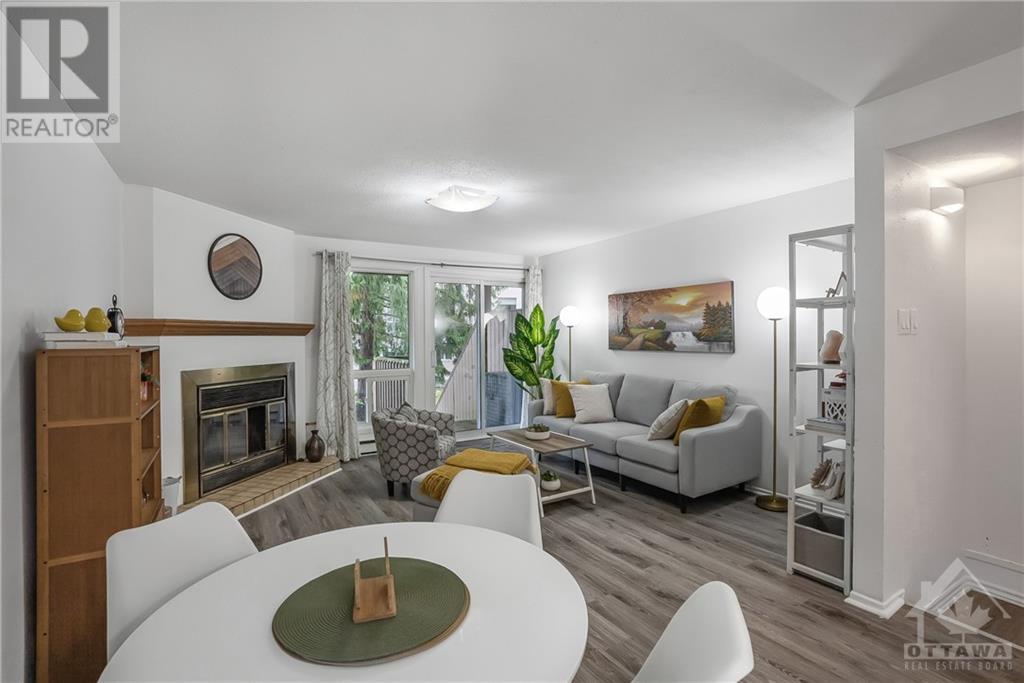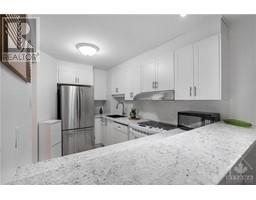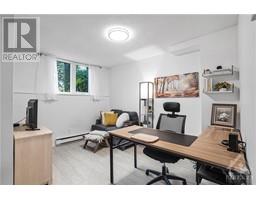6716 Jeanne D'arc Boulevard N Unit#a Ottawa, Ontario K1C 6E9
$2,800 Monthly
Looking for a fully furnished rental ? This rare 2-bedroom, 1.5-bath END UNIT terrace townhome offers just that! The unit comes fully equipped and move-in ready, making it ideal for professionals or anyone seeking convenience. It includes essential kitchenware, and fully furnished bedrooms. Enjoy a private, covered entrance with a spacious coat closet and a tucked-away powder room. The kitchen offers plenty of cabinet space and a breakfast bar, opening into the living-dining area. Relax by the cozy wood-burning fireplace or step out to your private backyard surrounded by trees for added privacy. The lower level features two large bedrooms, including a primary with a generous closet, plus a full bath and a laundry room with ample storage. Neutral tones and minimalistic design create a warm, welcoming space that suits a variety of tastes. Parking is right at your doorstep, and visitor spots are conveniently located nearby. Just unpack and settle in! (id:50886)
Property Details
| MLS® Number | 1415066 |
| Property Type | Single Family |
| Neigbourhood | Convent Glen North |
| AmenitiesNearBy | Public Transit, Shopping |
| ParkingSpaceTotal | 1 |
Building
| BathroomTotal | 2 |
| BedroomsBelowGround | 2 |
| BedroomsTotal | 2 |
| Amenities | Furnished, Laundry - In Suite |
| Appliances | Refrigerator, Dishwasher, Hood Fan, Microwave, Stove, Washer |
| BasementDevelopment | Finished |
| BasementType | Full (finished) |
| ConstructedDate | 1986 |
| ConstructionStyleAttachment | Stacked |
| CoolingType | None |
| ExteriorFinish | Brick |
| FlooringType | Laminate, Tile |
| HalfBathTotal | 1 |
| HeatingFuel | Electric |
| HeatingType | Baseboard Heaters |
| StoriesTotal | 2 |
| Type | House |
| UtilityWater | Municipal Water |
Parking
| Open | |
| Surfaced | |
| Visitor Parking |
Land
| Acreage | No |
| LandAmenities | Public Transit, Shopping |
| Sewer | Municipal Sewage System |
| SizeIrregular | * Ft X * Ft |
| SizeTotalText | * Ft X * Ft |
| ZoningDescription | R4z |
Rooms
| Level | Type | Length | Width | Dimensions |
|---|---|---|---|---|
| Lower Level | Bedroom | 11'9" x 11'8" | ||
| Lower Level | Laundry Room | 7'1" x 6'11" | ||
| Lower Level | 4pc Bathroom | 7'2" x 6'11" | ||
| Lower Level | Primary Bedroom | 13'11" x 11'7" | ||
| Main Level | Foyer | 12'2" x 7'0" | ||
| Main Level | 2pc Bathroom | 5'6" x 4'8" | ||
| Main Level | Dining Room | 7'3" x 4'8" | ||
| Main Level | Kitchen | 12'5" x 6'1" | ||
| Main Level | Living Room/fireplace | 13'11" x 13'8" |
Interested?
Contact us for more information
Jennifer Gibbs
Salesperson
2148 Carling Ave., Units 5 & 6
Ottawa, Ontario K2A 1H1















































