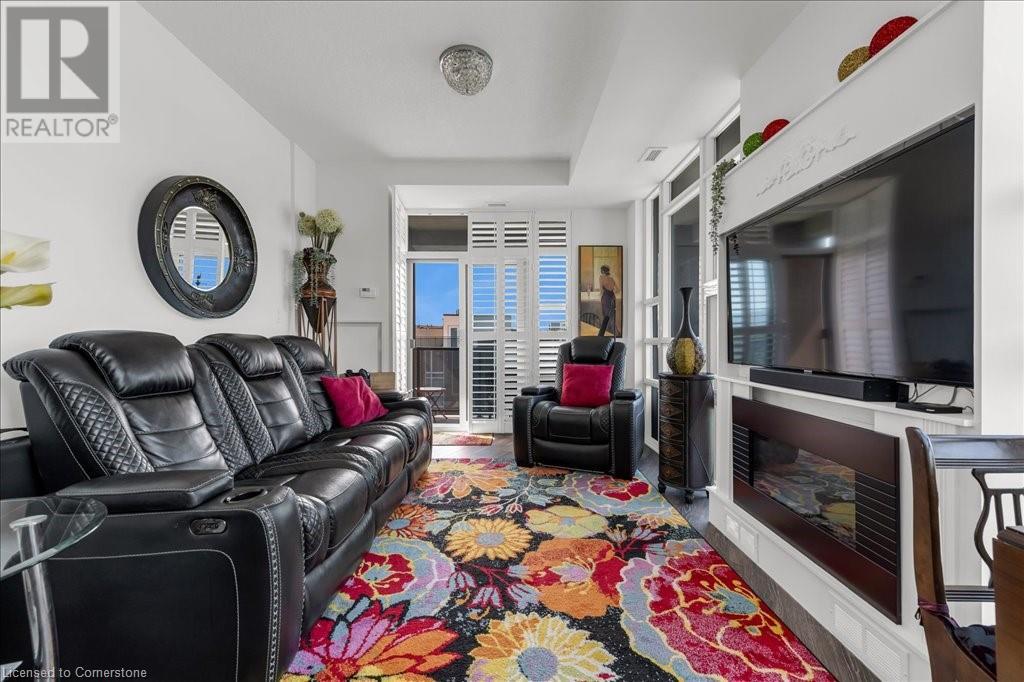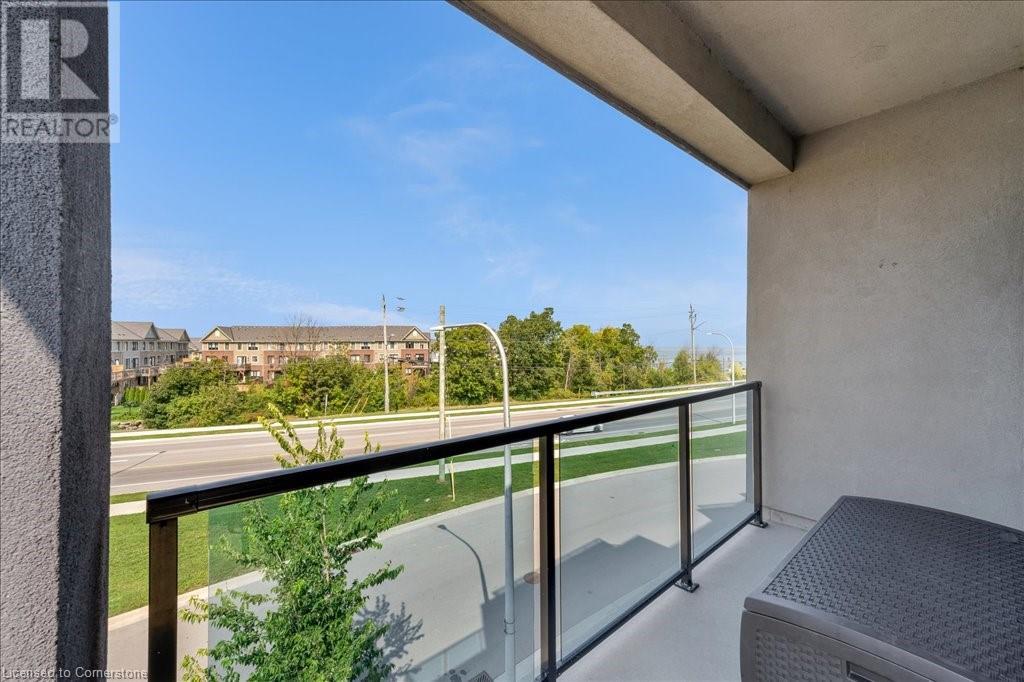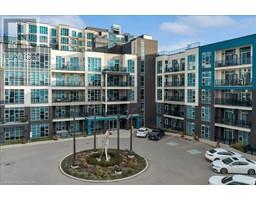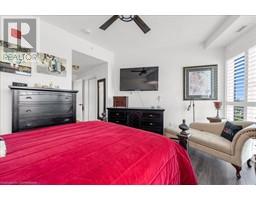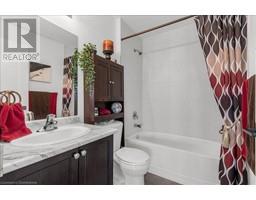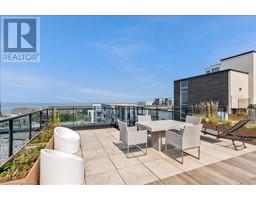10 Concord Place Unit# 309 Grimsby, Ontario L3M 0G6
$799,900Maintenance, Insurance, Heat, Landscaping, Property Management, Water, Parking
$937.59 Monthly
Maintenance, Insurance, Heat, Landscaping, Property Management, Water, Parking
$937.59 MonthlyWelcome to this lovely 2-Bedroom Plus Den, 2-Bathroom CORNER UNIT in the highly desirable Grimsby-on-the-Lake community. Just steps from Lake Ontario, this condo is perfect for downsizers or professionals looking for a maintenance-free lifestyle. Natural light floods the open-concept living space, highlighted by a spacious balcony that offers beautiful views. The modern kitchen features sleek cabinetry, stainless steel appliances, ample counter space and large breakfast bar, perfect for cooking and entertaining. The primary bedroom is a serene retreat, with balcony access and an ensuite bathroom complete with a walk-in shower. A versatile second bedroom, bonus den area, and full second bathroom add flexibility for guests, home office, or hobby space. The building caters to young professionals and mature adults alike, offering secure entry, dedicated underground parking, and well-maintained common areas plus a gorgeous rooftop deck. Close access to the scenic waterfront trail, parks, and vibrant local shops. Plus, the QEW is just minutes away, making commuting to Hamilton, Burlington, or St. Catharines a breeze. This condo offers the perfect blend of modern design in the heart of Grimsby-on-the-Lake. Don’t miss your chance to own this wonderful corner unit! (id:50886)
Property Details
| MLS® Number | 40649644 |
| Property Type | Single Family |
| AmenitiesNearBy | Beach, Hospital, Marina, Place Of Worship, Playground, Schools, Shopping |
| CommunityFeatures | Community Centre, School Bus |
| Features | Conservation/green Belt, Balcony, Paved Driveway, Automatic Garage Door Opener |
| ParkingSpaceTotal | 1 |
| StorageType | Locker |
| ViewType | Lake View |
Building
| BathroomTotal | 2 |
| BedroomsAboveGround | 2 |
| BedroomsBelowGround | 1 |
| BedroomsTotal | 3 |
| Amenities | Car Wash, Exercise Centre, Party Room |
| Appliances | Dryer, Refrigerator, Stove, Washer, Microwave Built-in, Window Coverings, Garage Door Opener |
| BasementType | None |
| ConstructedDate | 2017 |
| ConstructionMaterial | Concrete Block, Concrete Walls |
| ConstructionStyleAttachment | Attached |
| CoolingType | Central Air Conditioning |
| ExteriorFinish | Concrete, Stucco |
| HeatingType | Forced Air |
| StoriesTotal | 1 |
| SizeInterior | 901 Sqft |
| Type | Apartment |
| UtilityWater | Municipal Water |
Parking
| Underground | |
| Visitor Parking |
Land
| AccessType | Water Access, Highway Access |
| Acreage | No |
| LandAmenities | Beach, Hospital, Marina, Place Of Worship, Playground, Schools, Shopping |
| Sewer | Municipal Sewage System |
| SizeTotalText | Unknown |
| ZoningDescription | C4 |
Rooms
| Level | Type | Length | Width | Dimensions |
|---|---|---|---|---|
| Main Level | Living Room | 18'8'' x 10'9'' | ||
| Main Level | Kitchen | 8'6'' x 9'9'' | ||
| Main Level | 4pc Bathroom | 7'9'' x 5'0'' | ||
| Main Level | Bedroom | 9'2'' x 12'10'' | ||
| Main Level | Full Bathroom | 8'1'' x 5'0'' | ||
| Main Level | Primary Bedroom | 15'4'' x 19'3'' | ||
| Main Level | Den | 6'4'' x 7'9'' | ||
| Main Level | Foyer | 26'5'' x 6'8'' |
https://www.realtor.ca/real-estate/27446782/10-concord-place-unit-309-grimsby
Interested?
Contact us for more information
Jacquilyn German
Salesperson
1044 Cannon Street East
Hamilton, Ontario L8L 2H7









