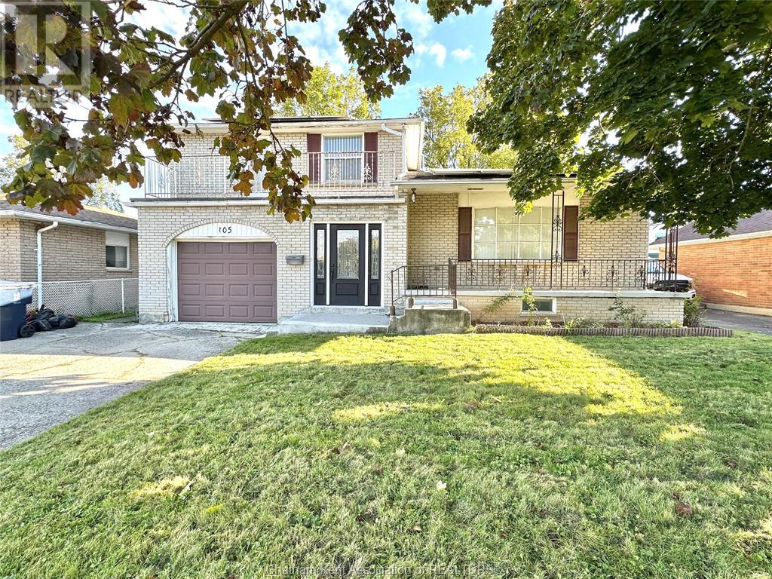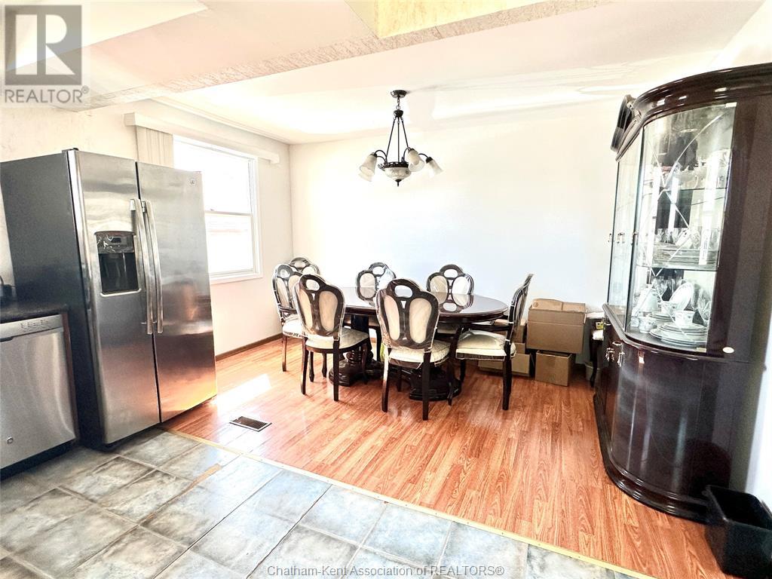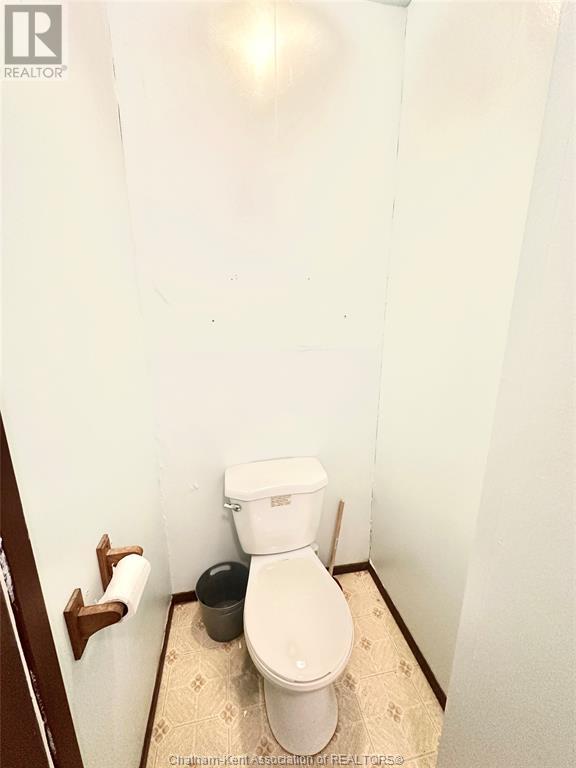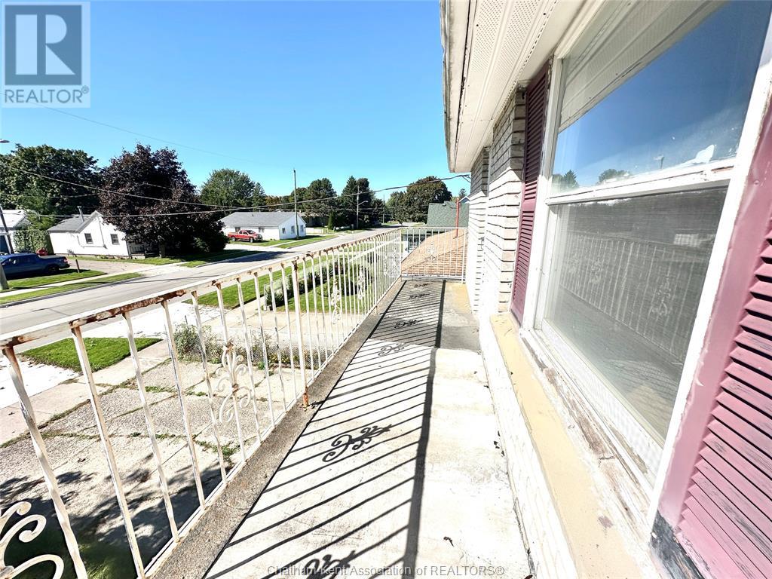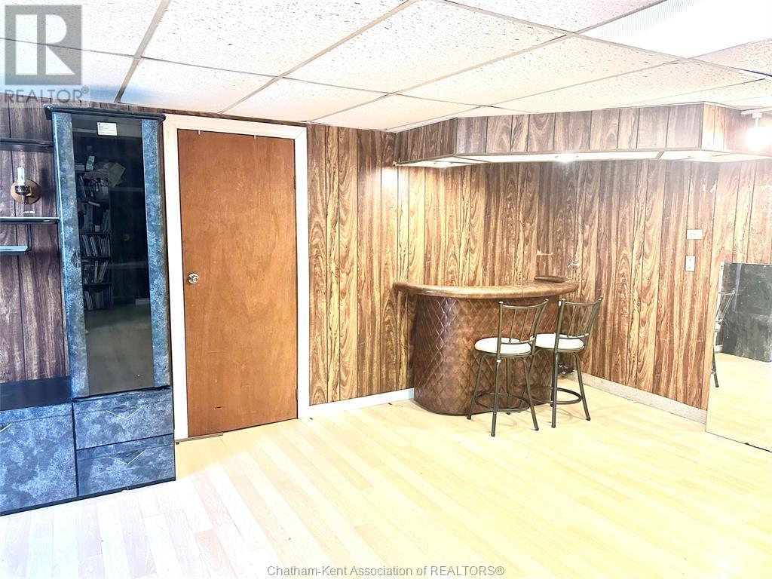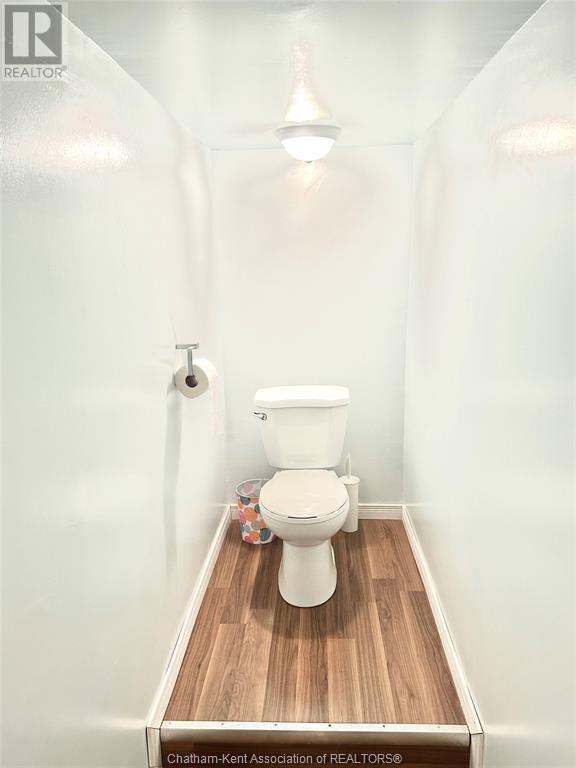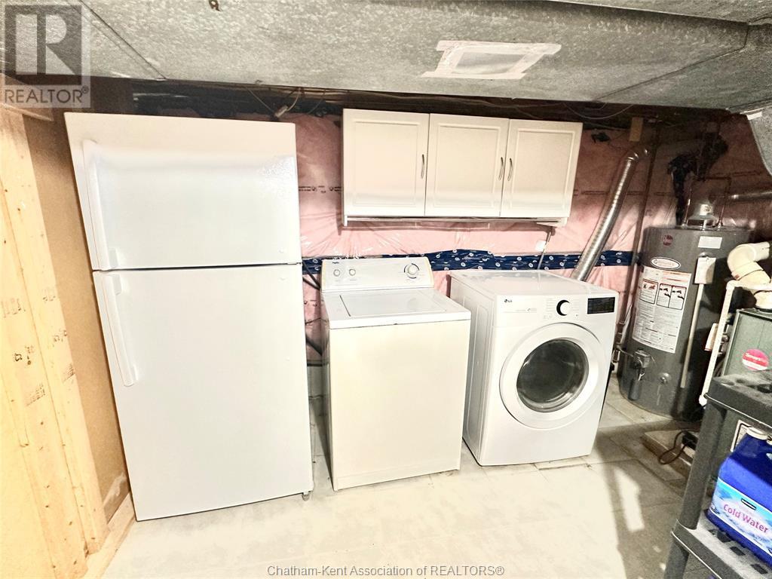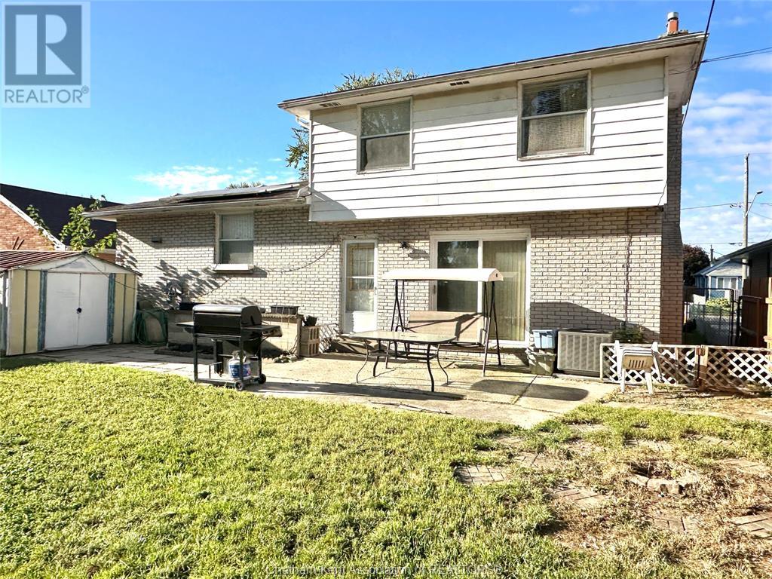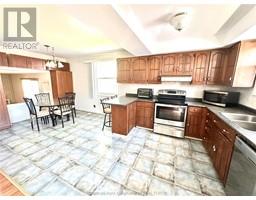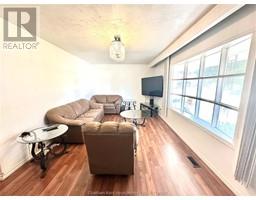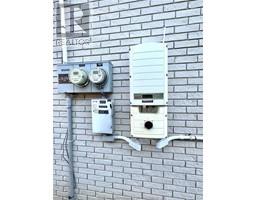105 Woods Street Chatham, Ontario N7L 3P9
$379,900
Experience the perfect blend of space, comfort, and sustainability in this stunning 4-level side split home situated on the sought-after north side of town. This expansive brick residence features 4 generously sized bedrooms and 3 bathrooms, making it ideal for a growing family. The main level boasts bright and inviting living areas, including a formal dining room and a cozy family room with large windows that flood the space with natural light. The spacious primary bedroom includes a walk-in closet and access to a balcony. Additional highlights include a single-car attached garage and a separate entrance to the basement from the rear of the home. The property also comes with transferable solar panel contract. (id:50886)
Property Details
| MLS® Number | 24023909 |
| Property Type | Single Family |
| Features | Double Width Or More Driveway, Paved Driveway |
Building
| BathroomTotal | 3 |
| BedroomsAboveGround | 3 |
| BedroomsBelowGround | 1 |
| BedroomsTotal | 4 |
| ArchitecturalStyle | 4 Level |
| ConstructedDate | 1975 |
| ConstructionStyleSplitLevel | Sidesplit |
| CoolingType | Central Air Conditioning |
| ExteriorFinish | Aluminum/vinyl, Brick |
| FireplaceFuel | Gas |
| FireplacePresent | Yes |
| FireplaceType | Direct Vent |
| FlooringType | Laminate, Other |
| FoundationType | Block |
| HalfBathTotal | 2 |
| HeatingFuel | Natural Gas |
| HeatingType | Forced Air, Furnace |
Parking
| Attached Garage | |
| Garage |
Land
| Acreage | No |
| SizeIrregular | 52.36x101.63 |
| SizeTotalText | 52.36x101.63|under 1/4 Acre |
| ZoningDescription | Rl3 |
Rooms
| Level | Type | Length | Width | Dimensions |
|---|---|---|---|---|
| Second Level | 4pc Bathroom | Measurements not available | ||
| Second Level | Bedroom | 11 ft ,3 in | 10 ft | 11 ft ,3 in x 10 ft |
| Second Level | Primary Bedroom | 21 ft | 11 ft ,3 in | 21 ft x 11 ft ,3 in |
| Second Level | Bedroom | 11 ft ,2 in | 10 ft ,4 in | 11 ft ,2 in x 10 ft ,4 in |
| Lower Level | 2pc Bathroom | Measurements not available | ||
| Lower Level | Other | 16 ft | 8 ft | 16 ft x 8 ft |
| Lower Level | Recreation Room | 19 ft | 19 ft | 19 ft x 19 ft |
| Lower Level | Laundry Room | 12 ft ,4 in | 12 ft ,2 in | 12 ft ,4 in x 12 ft ,2 in |
| Lower Level | Bedroom | 10 ft ,5 in | 9 ft ,8 in | 10 ft ,5 in x 9 ft ,8 in |
| Lower Level | 3pc Bathroom | Measurements not available | ||
| Main Level | Kitchen/dining Room | 19 ft | 18 ft ,1 in | 19 ft x 18 ft ,1 in |
| Main Level | Family Room | 20 ft ,3 in | 13 ft ,4 in | 20 ft ,3 in x 13 ft ,4 in |
| Main Level | Living Room | 20 ft ,4 in | 10 ft ,11 in | 20 ft ,4 in x 10 ft ,11 in |
https://www.realtor.ca/real-estate/27510797/105-woods-street-chatham
Interested?
Contact us for more information
Matthieu Bechard
Broker of Record
15 Grand Ave W.
Chatham, Ontario N7L 1B4

