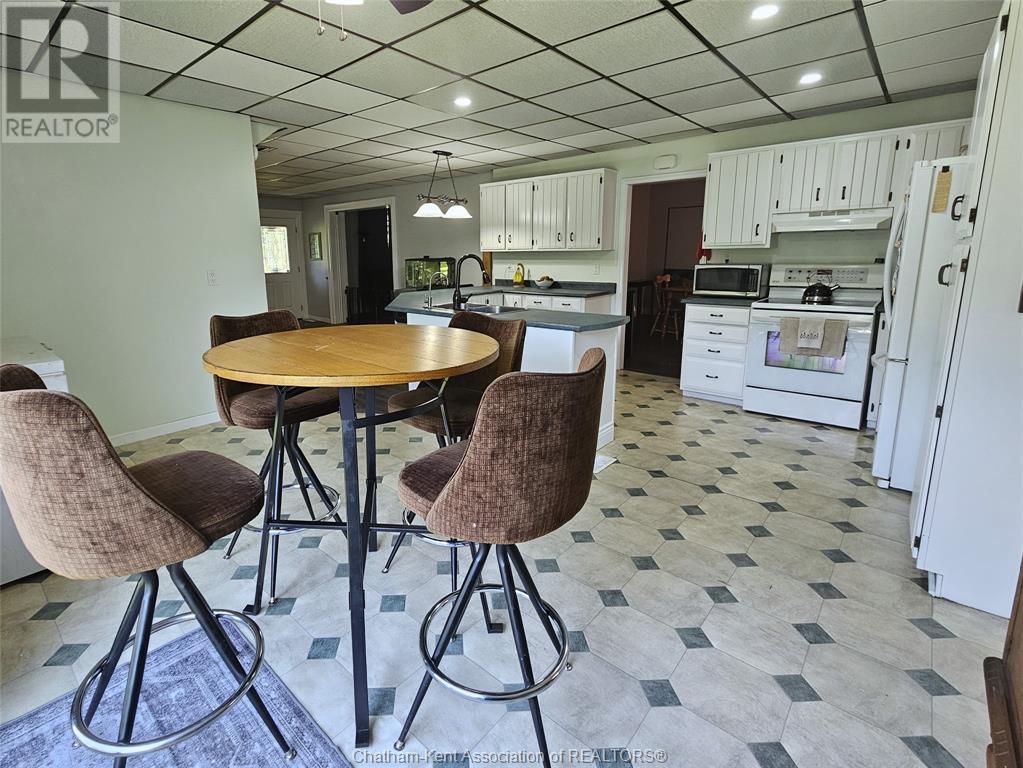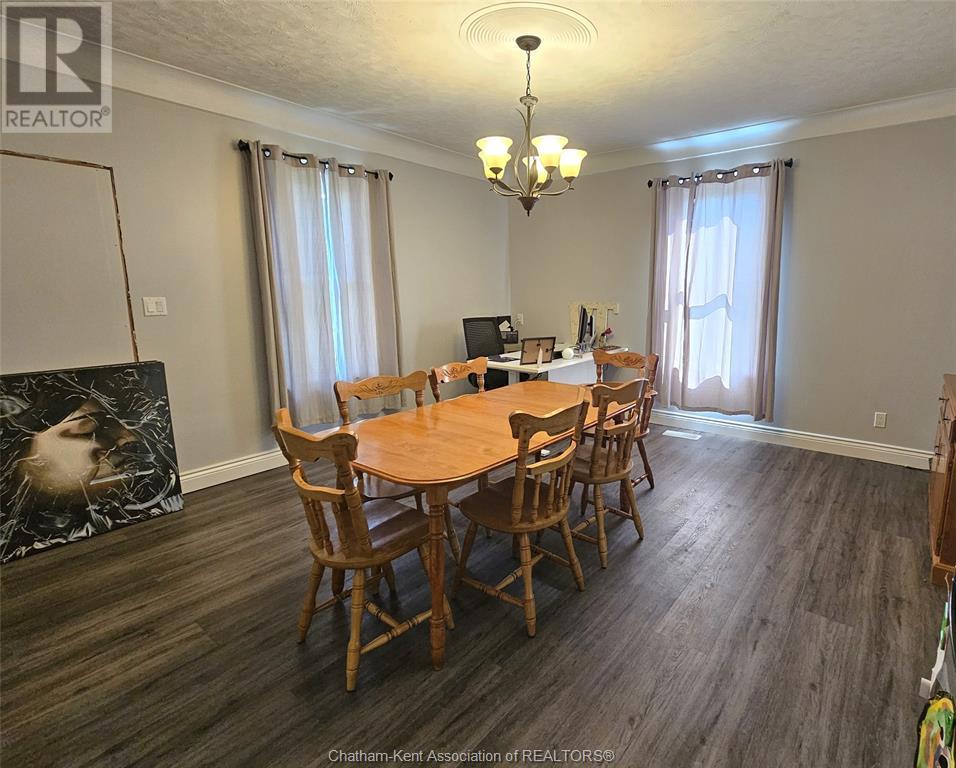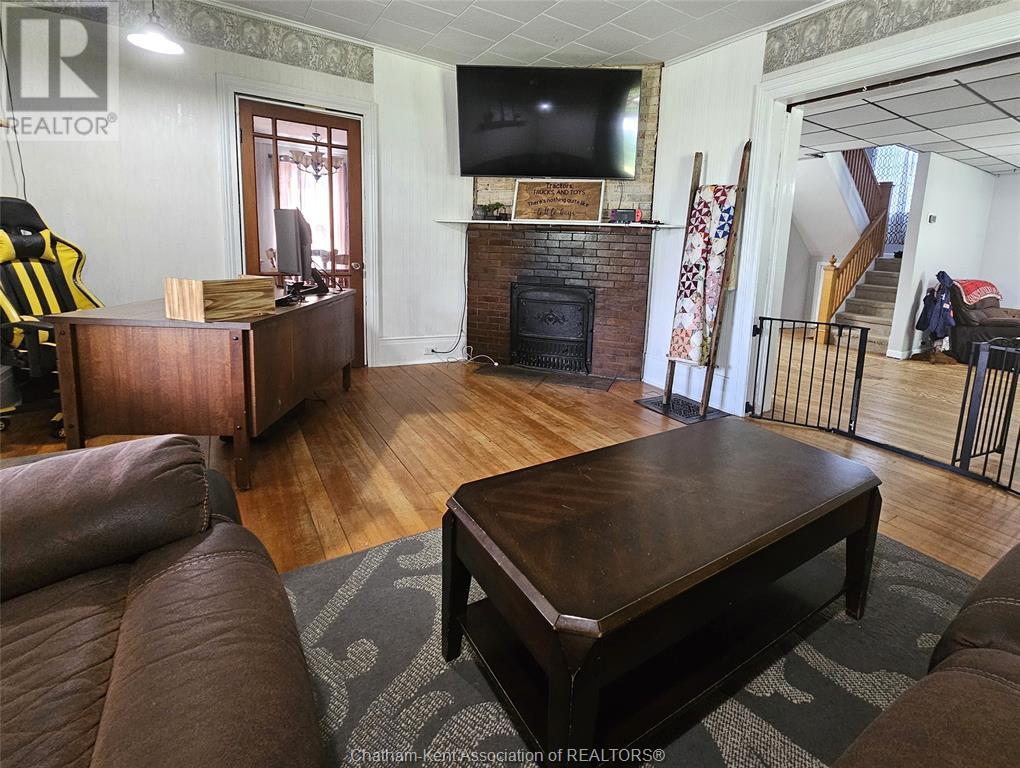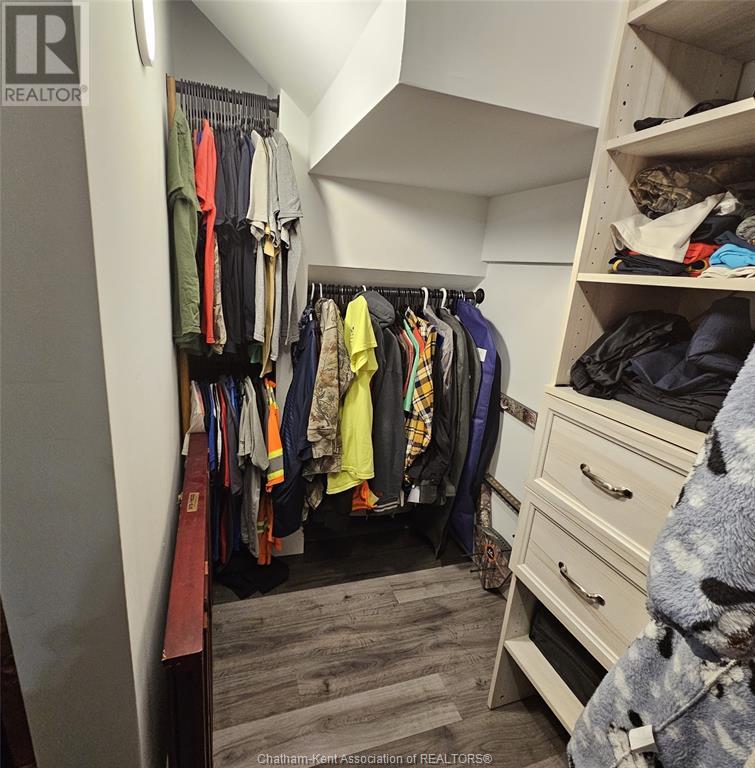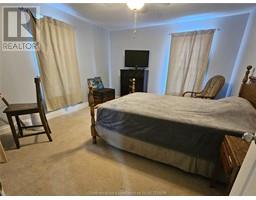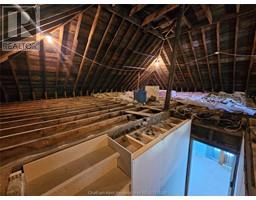29183 Marsh Line Dutton, Ontario N0L 1J0
$674,900
This beautiful 4 Bed 2 Bath, is approx 2500 sq feet and Located Just minutes to Dutton and nestled on 1 Acre of secluded land. You have the country charm, but conveniences of town. Also has quick access to the 401 and only 30 min to London. The main floor features, a mudroom/laundry room, 4 pc bathroom, very large eat-in kitchen that is open to the living room. Also Features a dining room and family room. Upstairs are 4 large bedrooms lots of storage, plus a custom walk in closet in the master, and another 4 pc bath. The 3rd floor is a large open attic, with new a stair case, that is just waiting for you to come and make it your own!! 3/4 of the house been completely brought back to the studs and renovated and features new electrical, insulation and drywall. More upgrades include, windows, tankless water heater,(owned) furnace and A/C (6 yrs),metal roof (3 years), 200 amp Panel and wiring. Outside features large wrap around porch, a single car garage a swing set and a covered Hot tub! (id:50886)
Property Details
| MLS® Number | 24023781 |
| Property Type | Single Family |
| Features | Gravel Driveway |
Building
| BathroomTotal | 2 |
| BedroomsAboveGround | 4 |
| BedroomsTotal | 4 |
| ConstructedDate | 1911 |
| ConstructionStyleAttachment | Detached |
| CoolingType | Central Air Conditioning |
| ExteriorFinish | Brick |
| FlooringType | Carpeted, Hardwood, Laminate, Cushion/lino/vinyl |
| HeatingFuel | Natural Gas |
| HeatingType | Forced Air |
| StoriesTotal | 3 |
| Type | House |
Parking
| Garage |
Land
| Acreage | No |
| Sewer | Septic System |
| SizeIrregular | 187.1x245.88 |
| SizeTotalText | 187.1x245.88|1/2 - 1 Acre |
| ZoningDescription | A1 |
Rooms
| Level | Type | Length | Width | Dimensions |
|---|---|---|---|---|
| Second Level | 4pc Bathroom | 11 ft ,6 in | 7 ft ,11 in | 11 ft ,6 in x 7 ft ,11 in |
| Second Level | Bedroom | 12 ft ,6 in | 10 ft ,11 in | 12 ft ,6 in x 10 ft ,11 in |
| Second Level | Bedroom | 14 ft ,5 in | 12 ft ,7 in | 14 ft ,5 in x 12 ft ,7 in |
| Second Level | Bedroom | 15 ft ,10 in | 10 ft | 15 ft ,10 in x 10 ft |
| Second Level | Primary Bedroom | 15 ft ,8 in | 14 ft ,3 in | 15 ft ,8 in x 14 ft ,3 in |
| Main Level | 4pc Bathroom | 12 ft ,4 in | 5 ft ,9 in | 12 ft ,4 in x 5 ft ,9 in |
| Main Level | Living Room | 18 ft ,7 in | 11 ft ,1 in | 18 ft ,7 in x 11 ft ,1 in |
| Main Level | Family Room/fireplace | 16 ft ,11 in | 14 ft ,8 in | 16 ft ,11 in x 14 ft ,8 in |
| Main Level | Dining Room | 15 ft ,9 in | 14 ft ,8 in | 15 ft ,9 in x 14 ft ,8 in |
| Main Level | Kitchen/dining Room | 18 ft ,2 in | 15 ft ,6 in | 18 ft ,2 in x 15 ft ,6 in |
| Main Level | Mud Room | 12 ft ,4 in | 10 ft | 12 ft ,4 in x 10 ft |
https://www.realtor.ca/real-estate/27510661/29183-marsh-line-dutton
Interested?
Contact us for more information
Danielle Smith
Sales Person
30 Victoria St. P.o. Box 369
Thamesville, Ontario N0P 2K0













