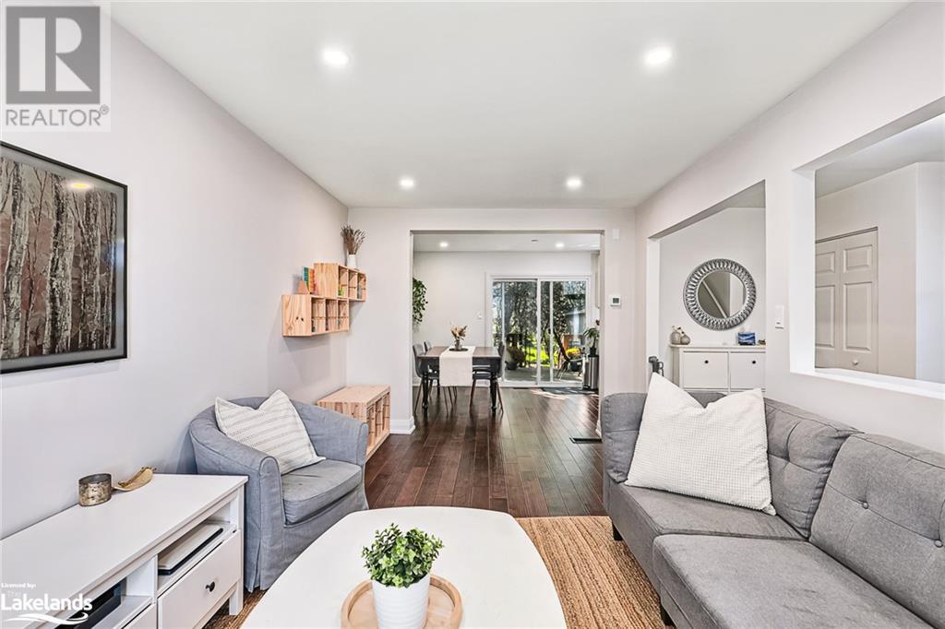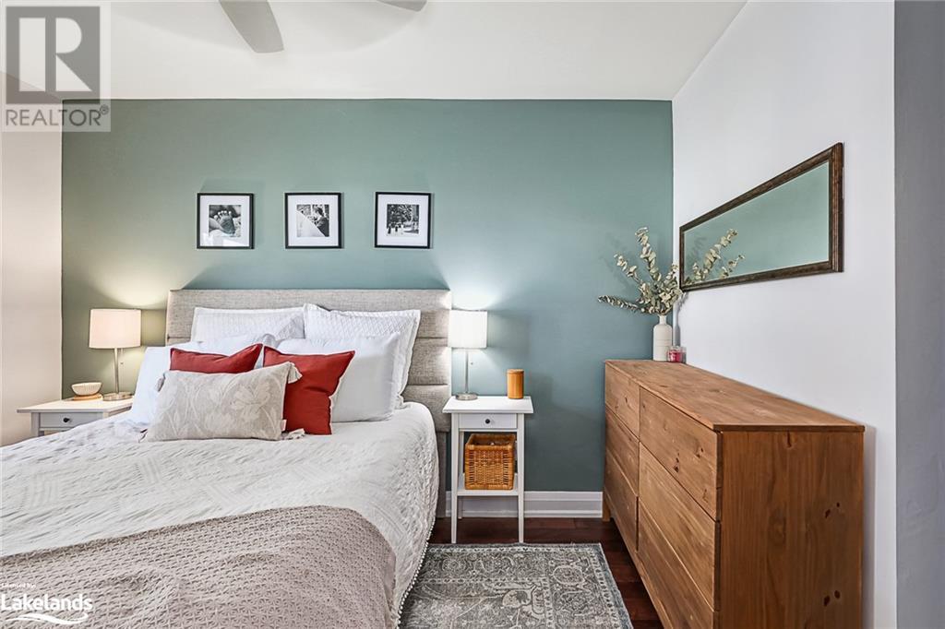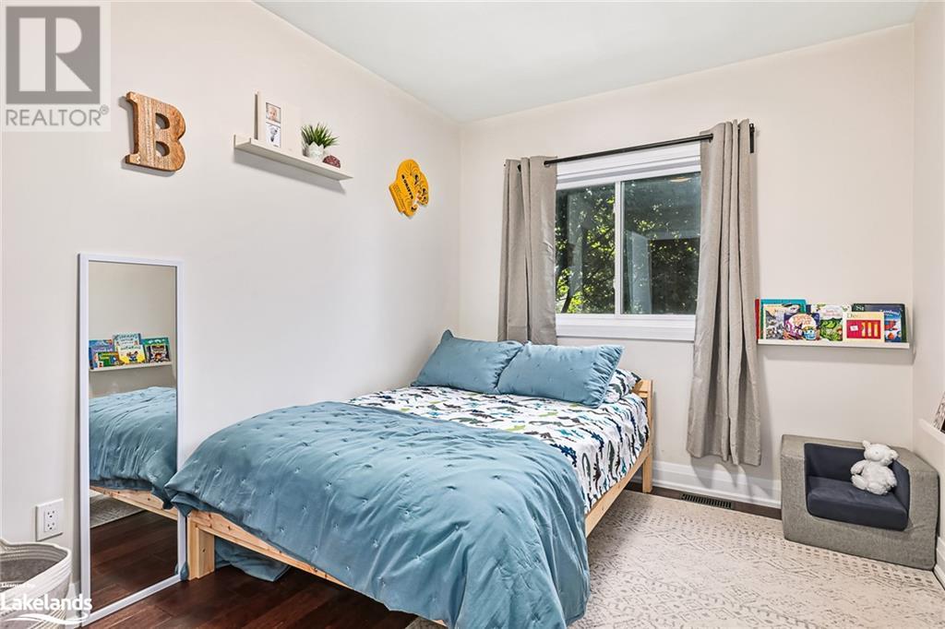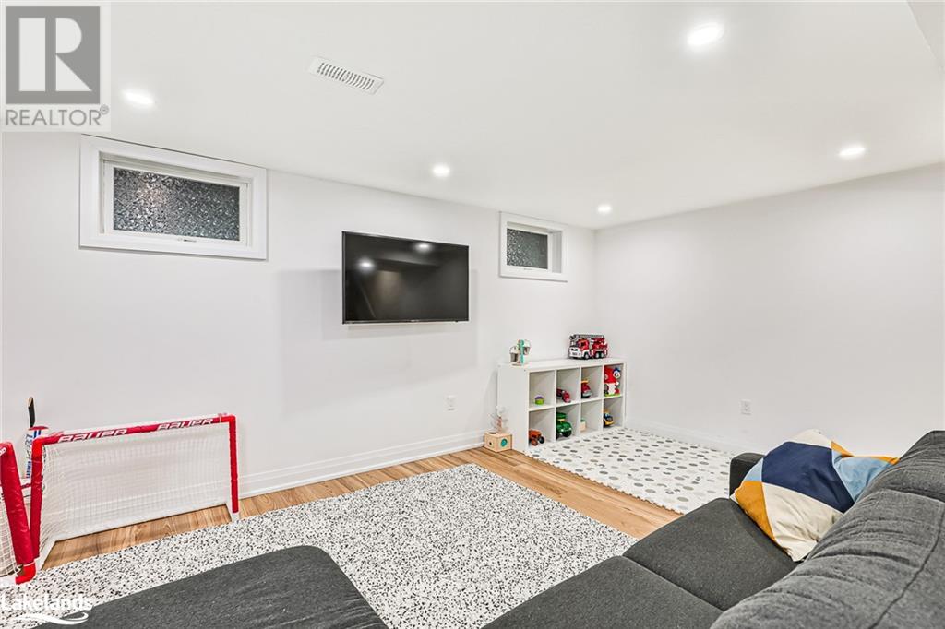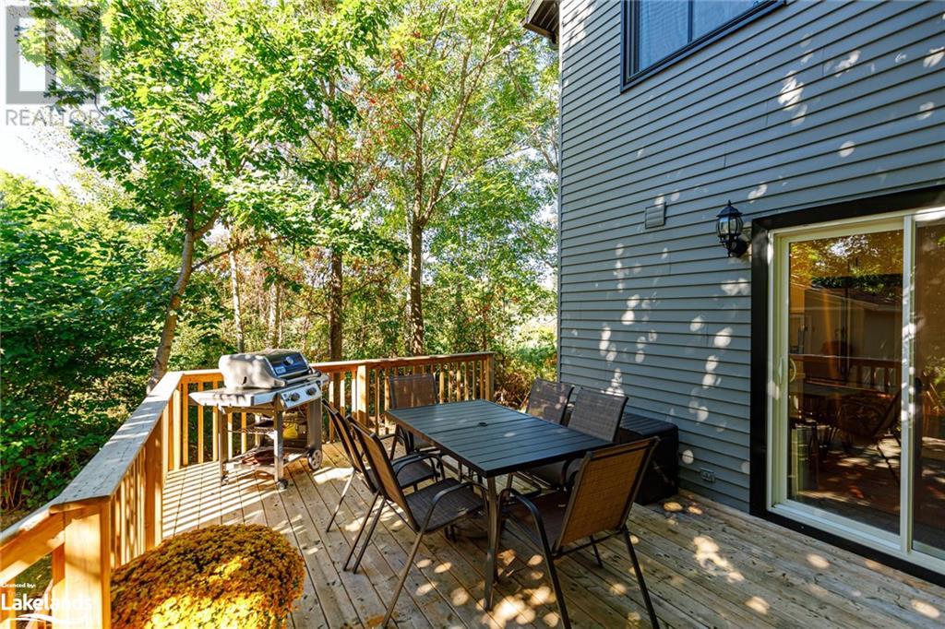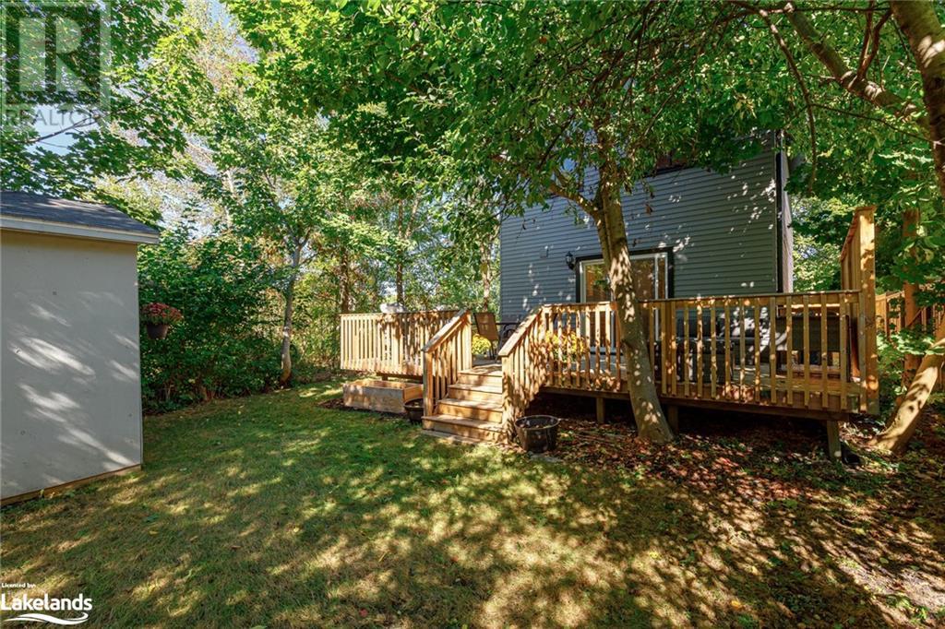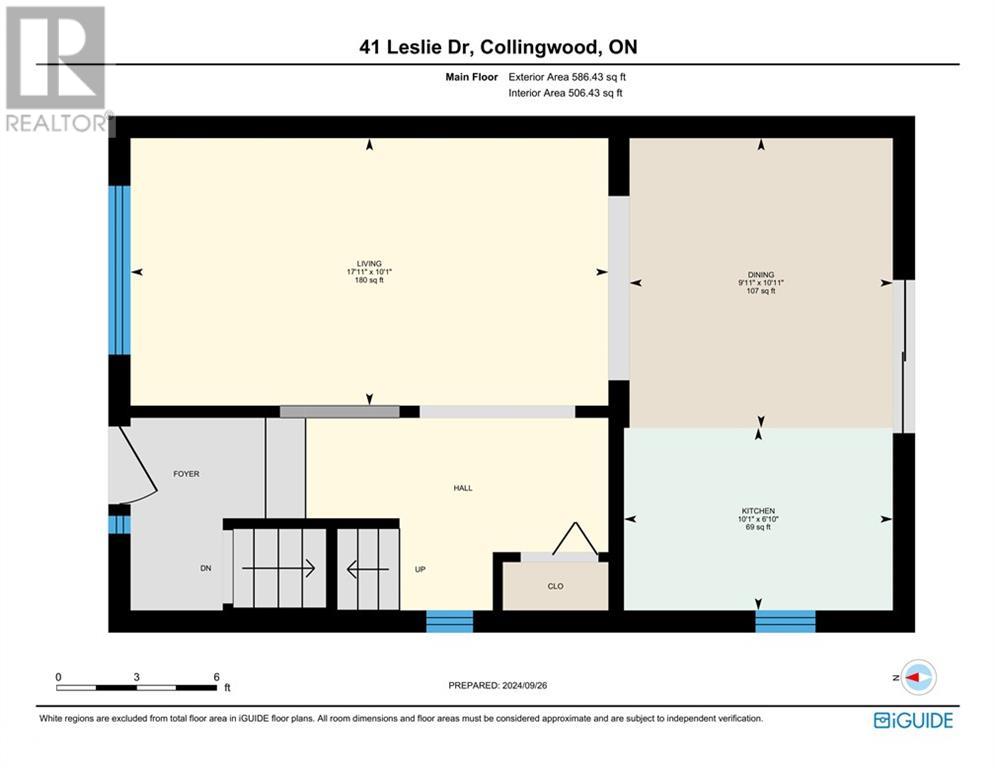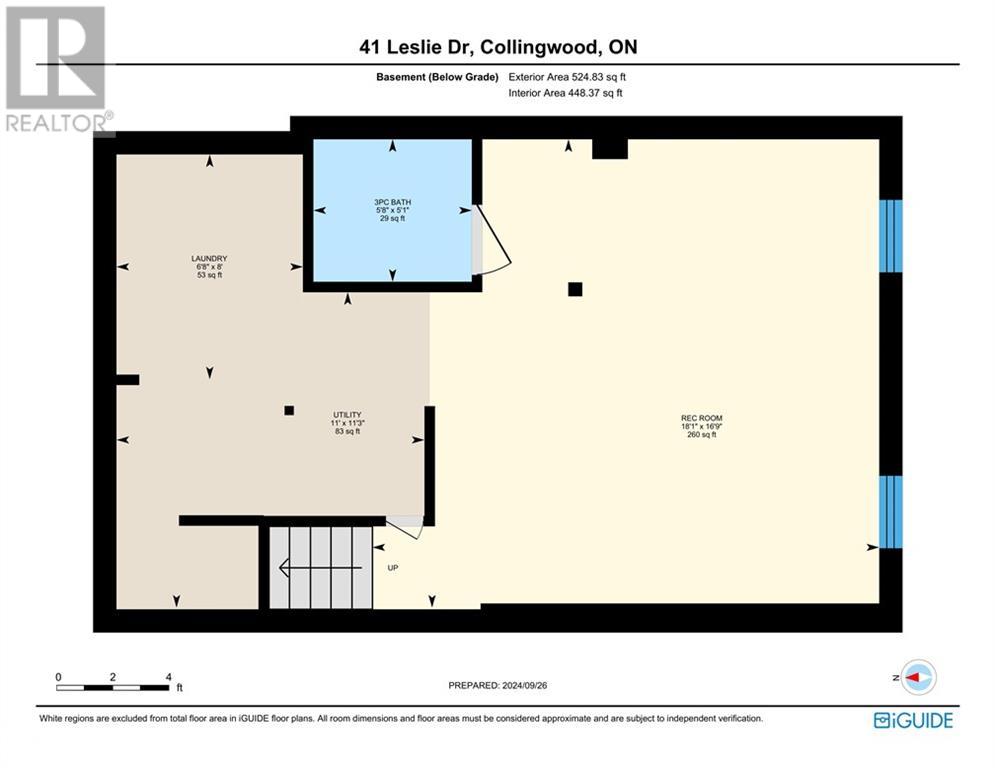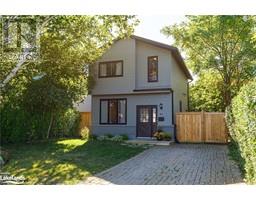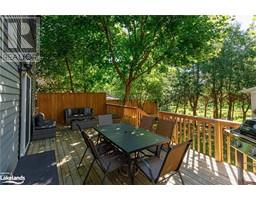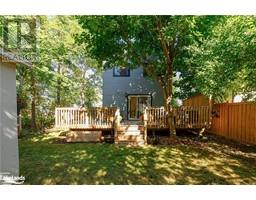41 Leslie Drive Collingwood, Ontario L9Y 4E1
$699,000
Discover this ideal 3-bedroom, 2-bathroom family home nestled at the end of a quiet street. Step into a welcoming entryway with a front hall closet that opens to a sunlit living room. The open-concept layout flows seamlessly into a spacious dining area and a modern white kitchen featuring quartz counter tops and stainless steel appliances. Enjoy easy access to a private backyard, perfect for entertaining, complete with a large deck and storage shed. Upstairs, you'll find three generously sized bedrooms and a main four-piece bathroom. The finished lower level offers a roomy family room, a three-piece bathroom, and laundry/utility space. Numerous updates were completed in 2021, including A/C, plumbing, electrical work, new aluminum soffits, eaves, fascia, and spouts, as well as all-new windows on the main and upper levels. Gorgeous hardwood, fresh trim, LED pot lights, updated bathrooms, a new patio door, and deck surfacing enhance the home’s appeal. Prime location, adjacent to a community garden and only a short walk from downtown Collingwood! (id:50886)
Property Details
| MLS® Number | 40653063 |
| Property Type | Single Family |
| AmenitiesNearBy | Schools, Shopping, Ski Area |
| CommunicationType | High Speed Internet |
| CommunityFeatures | Quiet Area |
| Features | Cul-de-sac, Corner Site, Country Residential |
| ParkingSpaceTotal | 3 |
| Structure | Shed |
Building
| BathroomTotal | 2 |
| BedroomsAboveGround | 3 |
| BedroomsTotal | 3 |
| Appliances | Dishwasher, Dryer, Refrigerator, Stove, Washer |
| ArchitecturalStyle | 2 Level |
| BasementDevelopment | Partially Finished |
| BasementType | Full (partially Finished) |
| ConstructedDate | 1977 |
| ConstructionStyleAttachment | Link |
| CoolingType | Central Air Conditioning |
| ExteriorFinish | Vinyl Siding |
| Fixture | Ceiling Fans |
| FoundationType | Poured Concrete |
| HeatingFuel | Natural Gas |
| HeatingType | Forced Air |
| StoriesTotal | 2 |
| SizeInterior | 1577 Sqft |
| Type | House |
| UtilityWater | Municipal Water |
Land
| Acreage | No |
| LandAmenities | Schools, Shopping, Ski Area |
| Sewer | Municipal Sewage System |
| SizeDepth | 85 Ft |
| SizeFrontage | 38 Ft |
| SizeTotalText | Under 1/2 Acre |
| ZoningDescription | R2 |
Rooms
| Level | Type | Length | Width | Dimensions |
|---|---|---|---|---|
| Second Level | Primary Bedroom | 10'0'' x 11'9'' | ||
| Second Level | Bedroom | 8'10'' x 9'10'' | ||
| Second Level | Bedroom | 8'6'' x 11'7'' | ||
| Second Level | 4pc Bathroom | Measurements not available | ||
| Basement | Laundry Room | 8'0'' x 6'8'' | ||
| Basement | 3pc Bathroom | Measurements not available | ||
| Lower Level | Family Room | 16'9'' x 18'1'' | ||
| Main Level | Living Room | 10'1'' x 17'11'' | ||
| Main Level | Kitchen | 6'10'' x 10'1'' | ||
| Main Level | Dining Room | 10'11'' x 9'11'' |
Utilities
| Cable | Available |
| Electricity | Available |
| Natural Gas | Available |
https://www.realtor.ca/real-estate/27511232/41-leslie-drive-collingwood
Interested?
Contact us for more information
Jessica Ryerse
Salesperson
112 Hurontario St - Unit B
Collingwood, Ontario L9Y 2L8
Cindy Ryerse
Salesperson
112 Hurontario St
Collingwood, Ontario L9Y 2L8








