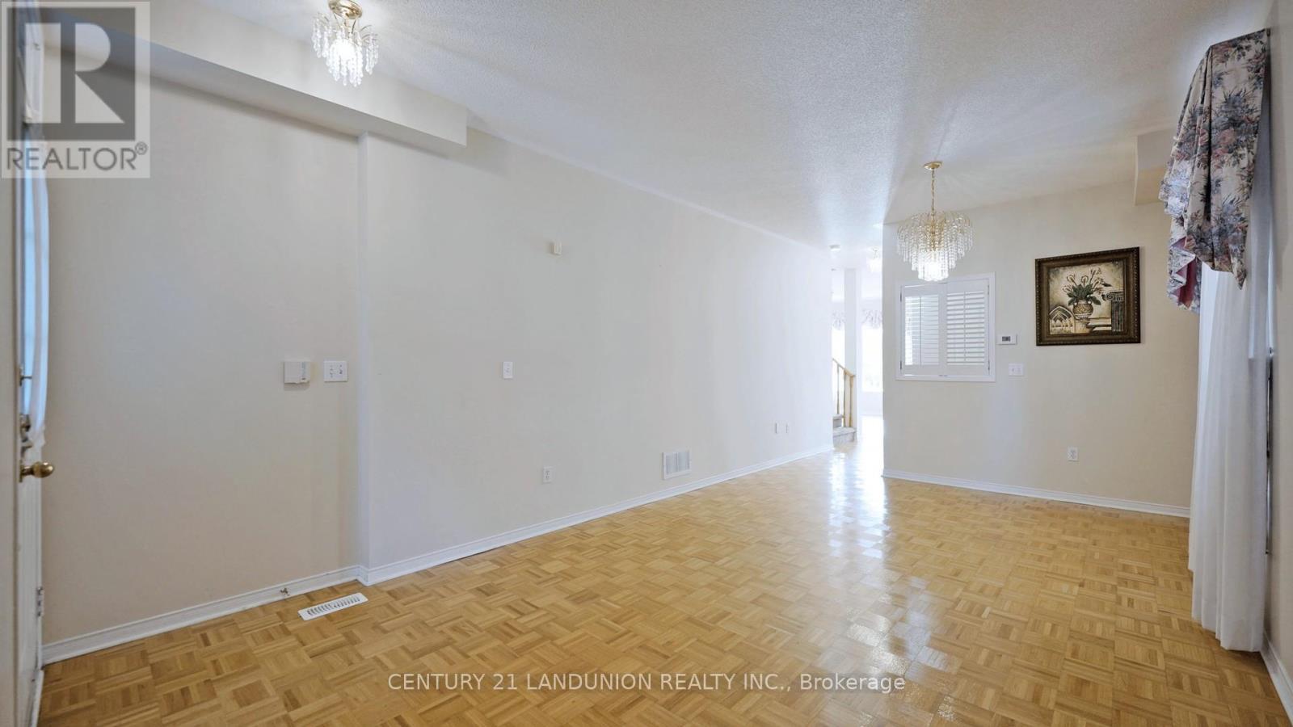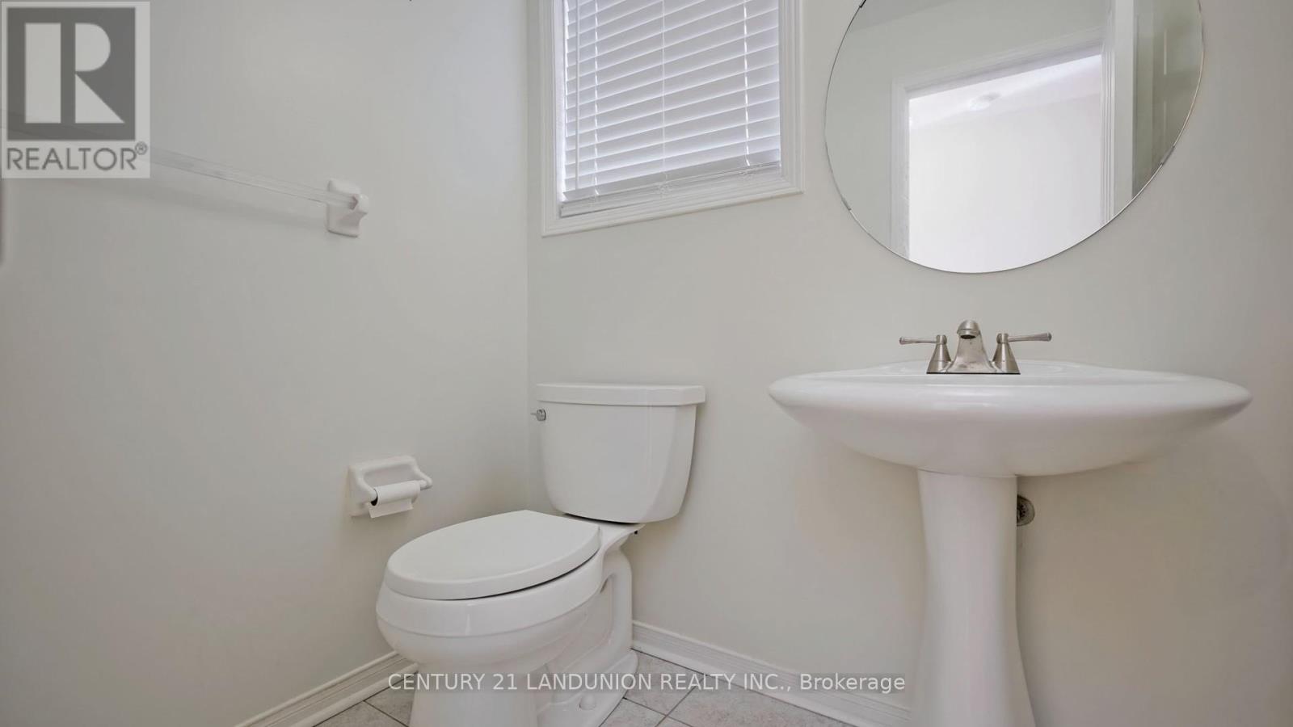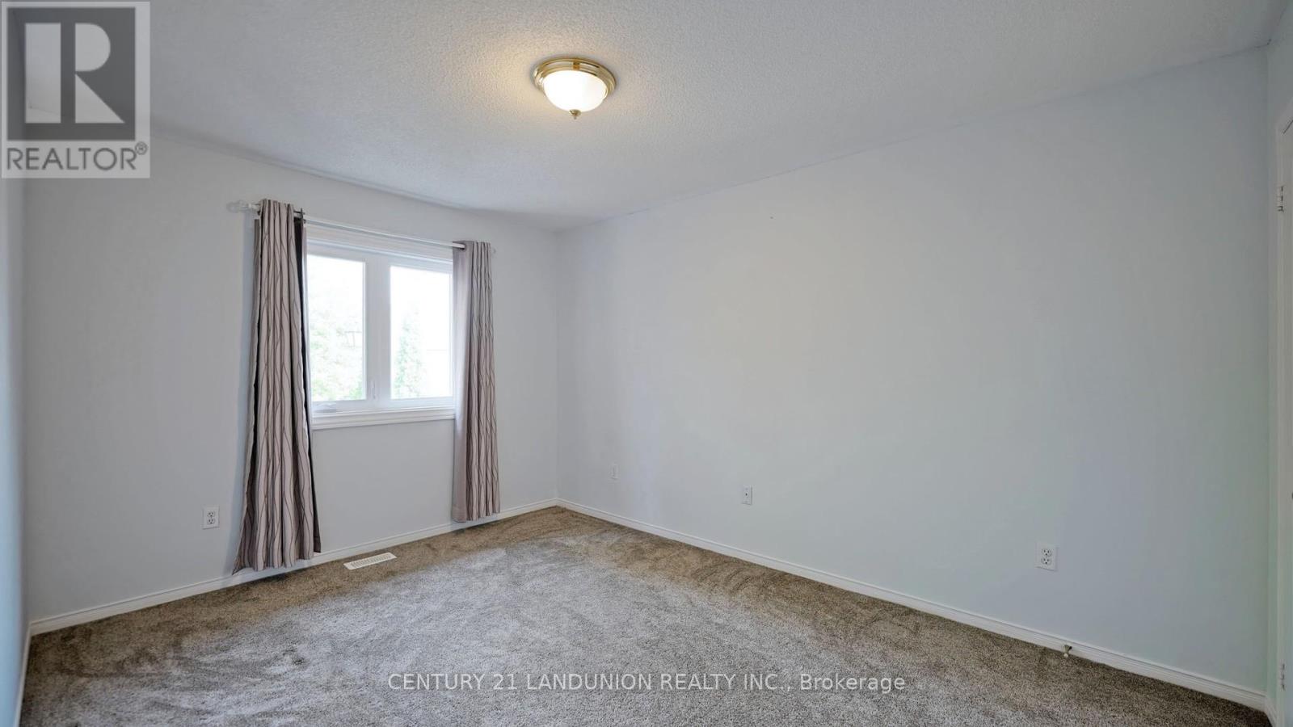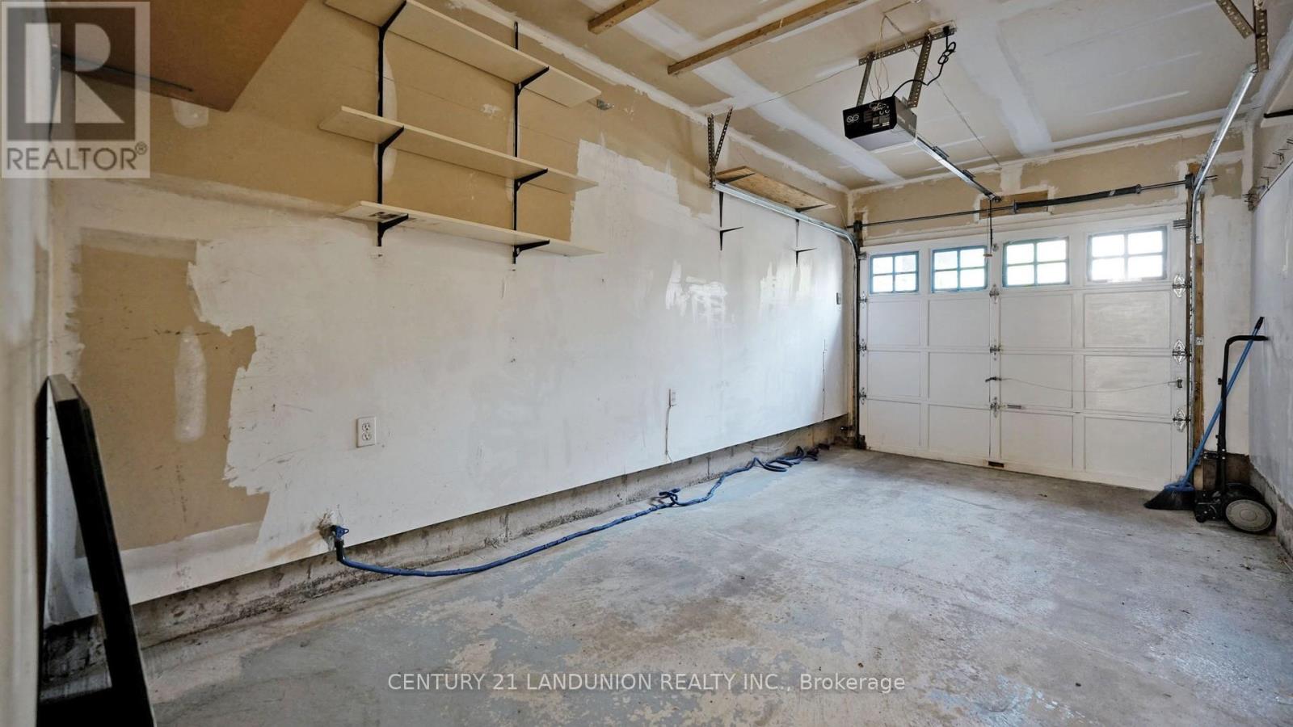10 Fairlawn Avenue Markham, Ontario L6C 2E7
$1,598,000
Breath-Taking! Greetings to This Stunningly Beautiful Detached 4 Bedrooms Home In Highly-Demanded Berczy Community! Very Well Cared and Maintained By Owner! Sun Filled East-West Exposure With Lots Of Natural Light! This 4 Beds 3 Baths Lovely Home has Spacious Open Concept Layout, 9 Ft Ceiling On Main, 1829 Sf Per Builder, Direct Access To Garage With Separate Entrance Potential! Oversized Basement for Your Inventories of Love and Joy! No Sidewalk, Driveway Can Park 2 Cars! Walking Distance To Top Ranking Pierre Elliot Trudeau HS, Go Station, Community Centre, Markville Mall & Many More Amenities! Perfect Home for You and Your Family! (id:50886)
Property Details
| MLS® Number | N9381989 |
| Property Type | Single Family |
| Community Name | Berczy |
| ParkingSpaceTotal | 3 |
Building
| BathroomTotal | 3 |
| BedroomsAboveGround | 4 |
| BedroomsTotal | 4 |
| Appliances | Oven - Built-in, Water Heater, Dryer, Garage Door Opener, Range, Refrigerator, Stove, Washer, Window Coverings |
| BasementType | Full |
| ConstructionStyleAttachment | Detached |
| CoolingType | Central Air Conditioning |
| ExteriorFinish | Brick |
| FireplacePresent | Yes |
| FlooringType | Parquet, Ceramic, Carpeted |
| FoundationType | Concrete |
| HalfBathTotal | 1 |
| HeatingFuel | Natural Gas |
| HeatingType | Forced Air |
| StoriesTotal | 2 |
| Type | House |
| UtilityWater | Municipal Water |
Parking
| Garage |
Land
| Acreage | No |
| Sewer | Sanitary Sewer |
| SizeDepth | 82 Ft |
| SizeFrontage | 30 Ft |
| SizeIrregular | 30.02 X 82.02 Ft |
| SizeTotalText | 30.02 X 82.02 Ft |
| ZoningDescription | Single Family Residential |
Rooms
| Level | Type | Length | Width | Dimensions |
|---|---|---|---|---|
| Second Level | Primary Bedroom | 4.27 m | 3.81 m | 4.27 m x 3.81 m |
| Second Level | Bedroom 2 | 4.14 m | 3.05 m | 4.14 m x 3.05 m |
| Second Level | Bedroom 3 | 3.51 m | 3.05 m | 3.51 m x 3.05 m |
| Second Level | Bedroom 4 | 2.74 m | 2.74 m | 2.74 m x 2.74 m |
| Main Level | Living Room | 7.52 m | 3.54 m | 7.52 m x 3.54 m |
| Main Level | Dining Room | 7.52 m | 3.54 m | 7.52 m x 3.54 m |
| Main Level | Family Room | 4.42 m | 3.96 m | 4.42 m x 3.96 m |
| Main Level | Kitchen | 2.74 m | 2.74 m | 2.74 m x 2.74 m |
| Main Level | Eating Area | 2.74 m | 2.13 m | 2.74 m x 2.13 m |
https://www.realtor.ca/real-estate/27503463/10-fairlawn-avenue-markham-berczy-berczy
Interested?
Contact us for more information
Xinlan Ou
Salesperson
7050 Woodbine Ave Unit 106
Markham, Ontario L3R 4G8
Philip Deng
Broker
7050 Woodbine Ave Unit 106
Markham, Ontario L3R 4G8

















































































