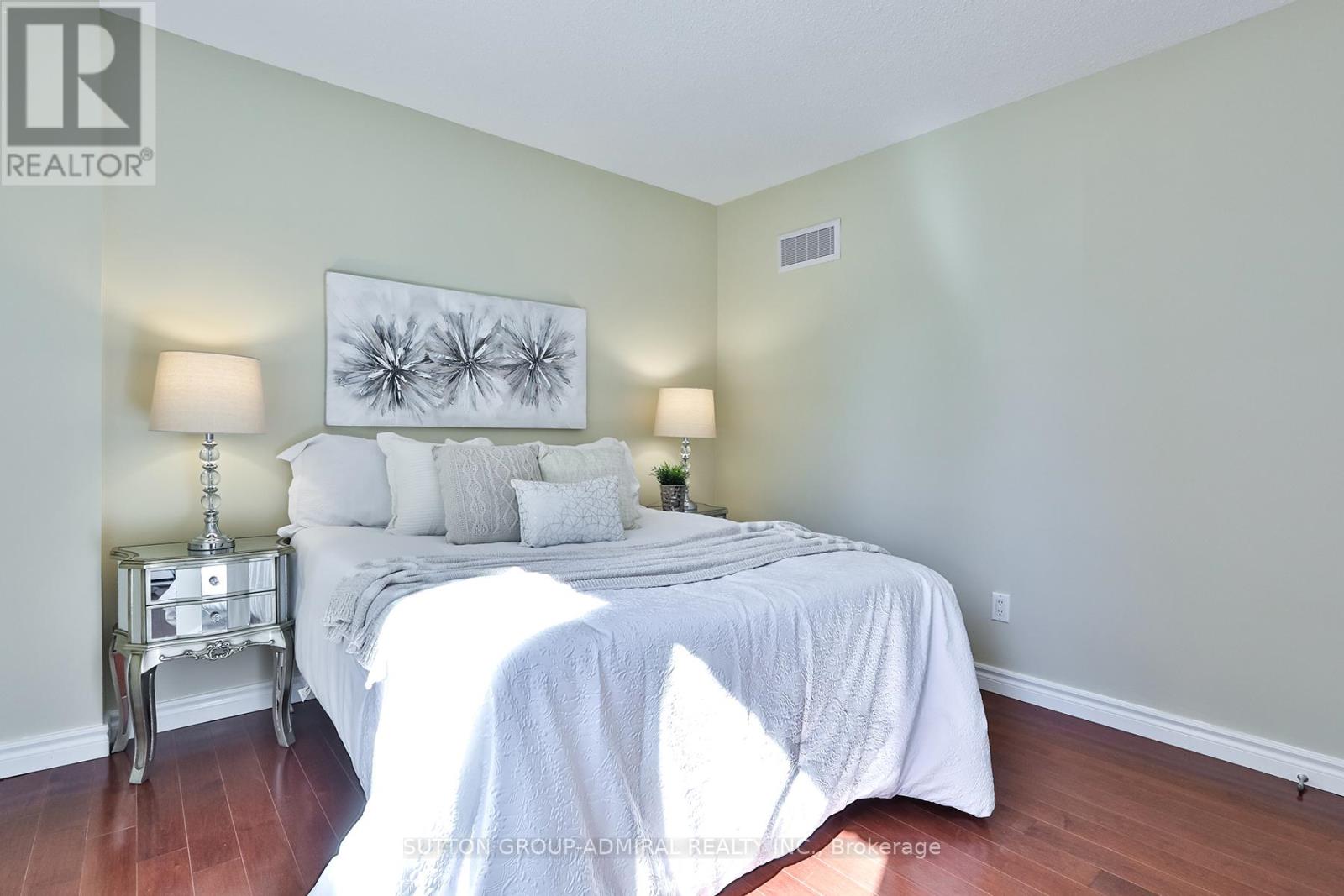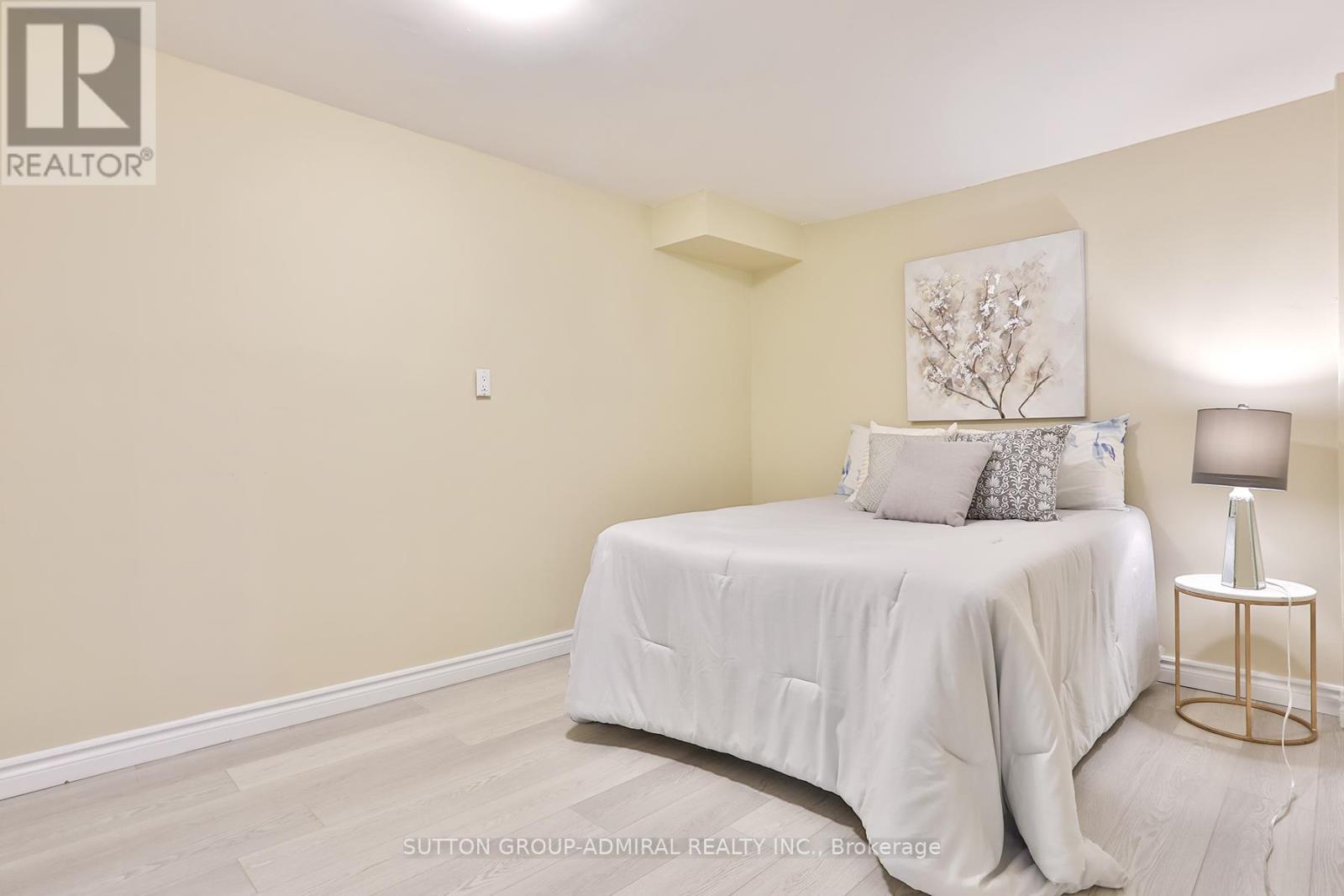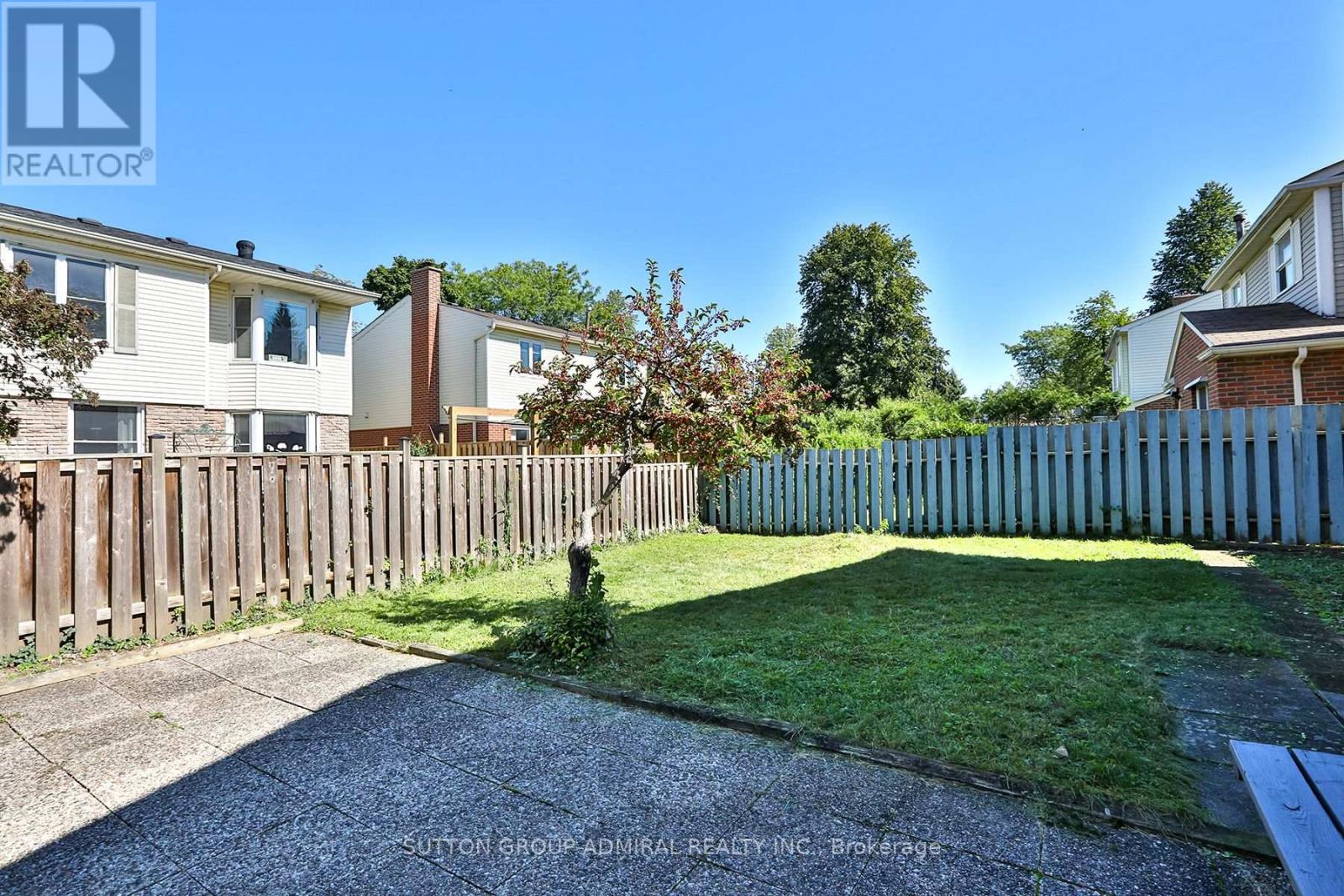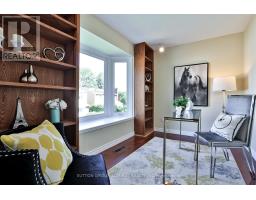40 Longbow Square Toronto, Ontario M1W 2W7
$1,399,900
Discover modern living at 40 Longbow square, where a newly renovated, 3+2 bedroom detached home awaits you. This meticulously updated residence features an open to above livingroom design, updated kitchen with porcelain backsplash and flooring, a warm family room with wood burning fireplace that's perfect for family gatherings. on the second level there is 3 bedrooms and an office that could be used as a 4th bedroom. The finished basement offers versatile space ideal for a home theatre, gym or rec area with 2 additional bedrooms. A wet bar or kitchen could easily be built in with piping all in place. Nestled in a serene neighbourhood, you will enjoy easy access to Scarborough's top schools, parks, shopping and dining. with excellent transit connections and a vibrant community atmosphere, this home provides both comfort and convenience for a exceptional living experience. (id:50886)
Property Details
| MLS® Number | E9383645 |
| Property Type | Single Family |
| Community Name | Steeles |
| ParkingSpaceTotal | 6 |
Building
| BathroomTotal | 4 |
| BedroomsAboveGround | 3 |
| BedroomsBelowGround | 2 |
| BedroomsTotal | 5 |
| Appliances | Central Vacuum |
| BasementDevelopment | Finished |
| BasementType | N/a (finished) |
| ConstructionStyleAttachment | Detached |
| CoolingType | Central Air Conditioning |
| ExteriorFinish | Aluminum Siding, Brick |
| FireplacePresent | Yes |
| FireplaceTotal | 1 |
| FlooringType | Vinyl, Hardwood, Porcelain Tile |
| FoundationType | Concrete |
| HalfBathTotal | 2 |
| HeatingFuel | Natural Gas |
| HeatingType | Forced Air |
| StoriesTotal | 2 |
| Type | House |
| UtilityWater | Municipal Water |
Parking
| Attached Garage |
Land
| Acreage | No |
| Sewer | Sanitary Sewer |
| SizeDepth | 102 Ft |
| SizeFrontage | 40 Ft |
| SizeIrregular | 40 X 102 Ft |
| SizeTotalText | 40 X 102 Ft |
| ZoningDescription | Res |
Rooms
| Level | Type | Length | Width | Dimensions |
|---|---|---|---|---|
| Second Level | Primary Bedroom | 4.48 m | 3.35 m | 4.48 m x 3.35 m |
| Second Level | Office | 3.49 m | 2.33 m | 3.49 m x 2.33 m |
| Second Level | Bedroom 2 | 3.4 m | 3.18 m | 3.4 m x 3.18 m |
| Second Level | Bedroom 3 | 3.08 m | 3.24 m | 3.08 m x 3.24 m |
| Basement | Bedroom 5 | 2.66 m | 2.53 m | 2.66 m x 2.53 m |
| Basement | Recreational, Games Room | 8.39 m | 7 m | 8.39 m x 7 m |
| Basement | Laundry Room | 2.7 m | 2.4 m | 2.7 m x 2.4 m |
| Basement | Bedroom 4 | 3.65 m | 2.77 m | 3.65 m x 2.77 m |
| Ground Level | Living Room | 5.75 m | 3.64 m | 5.75 m x 3.64 m |
| Ground Level | Dining Room | 3.35 m | 2.74 m | 3.35 m x 2.74 m |
| Ground Level | Kitchen | 4.76 m | 3.01 m | 4.76 m x 3.01 m |
| Ground Level | Living Room | 4.76 m | 3.17 m | 4.76 m x 3.17 m |
https://www.realtor.ca/real-estate/27508038/40-longbow-square-toronto-steeles-steeles
Interested?
Contact us for more information
Lincoln Lin
Salesperson
1206 Centre Street
Thornhill, Ontario L4J 3M9
Isaac Hsieh
Salesperson
1206 Centre Street
Thornhill, Ontario L4J 3M9

















































































