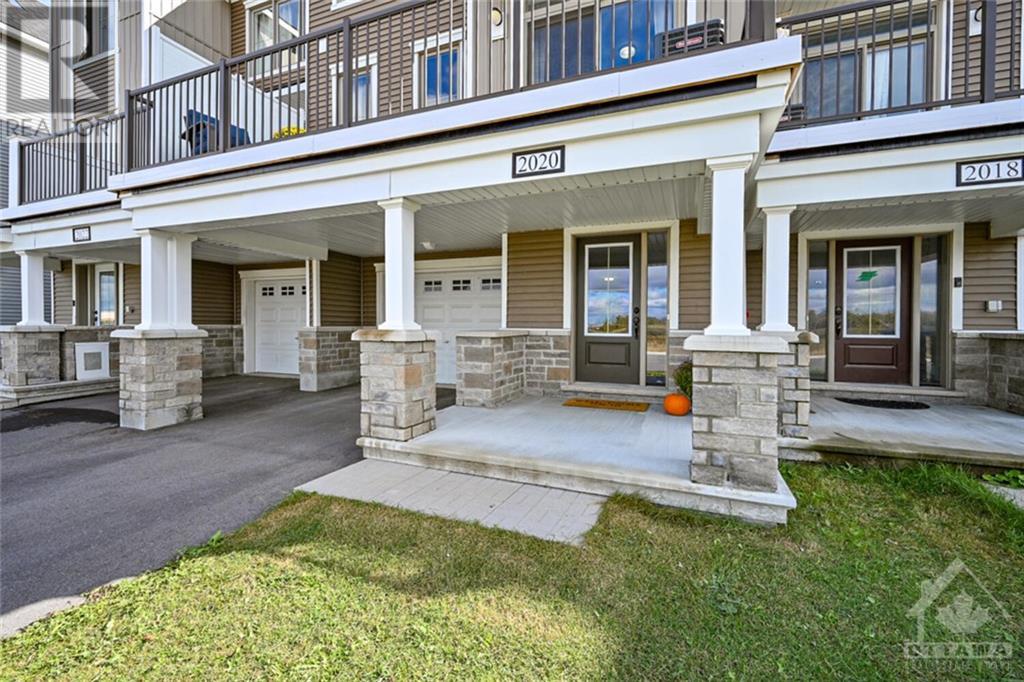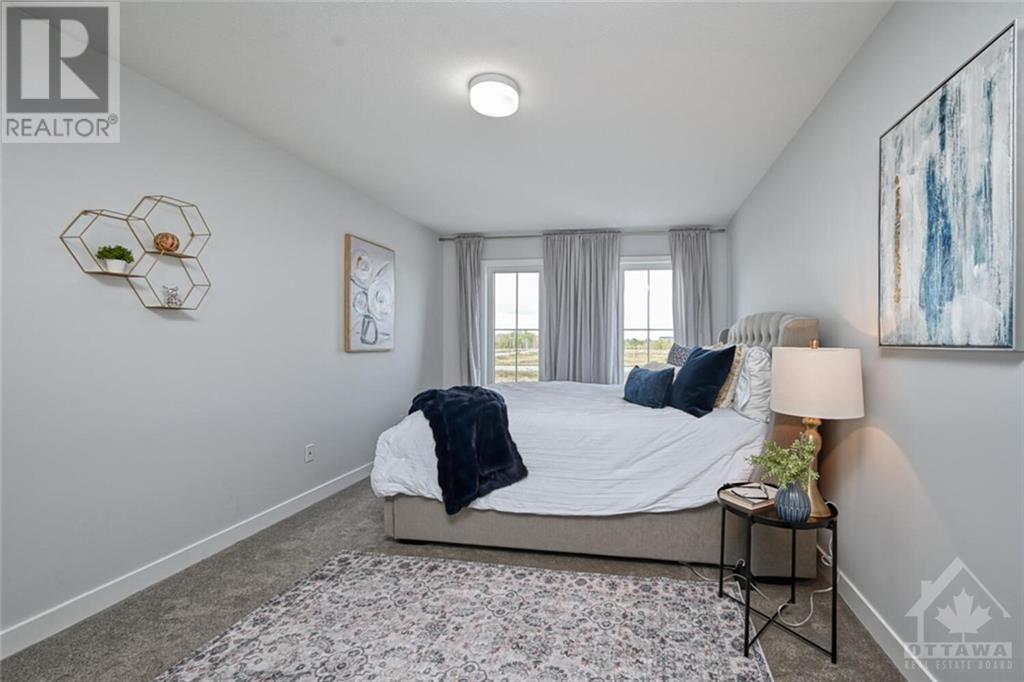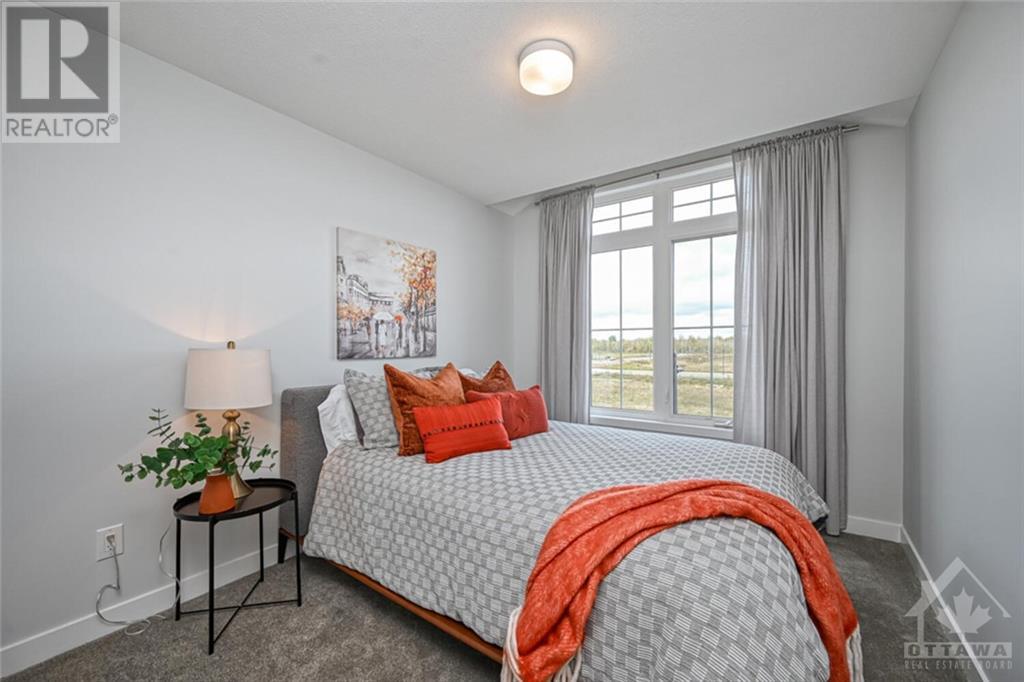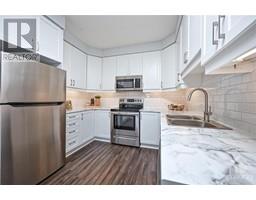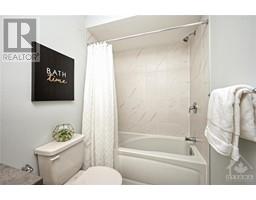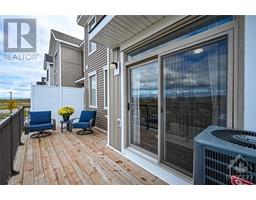2020 Leinster Circle Ottawa, Ontario K2S 0V5
$599,900
Welcome to 2020 Leinster Circle, a 2-bed, 3-bath modern town in a great location. Located just minutes from the 417, CTC, Centrum, and many other shops, restaurants, and leisure spaces, CONVENIENCE is at your fingertips. Fully furnished, you won't need to spend anytime shopping - hang your clothes and relax! The contemporary kitchen is equipped with stainless steel appliances, sleek countertops, and ample storage, making meal prep a delight. The open concept floor plan allows you to cook while entertaining or enjoying conversation with your friends and family. A large balcony off the living room is the perfect space to unwind and enjoy the gorgeous sunsets. On the third level, a spacious master bedroom is complemented by a huge walk-in closet and a 4-pce ensuite. The second bedroom is also a great size and makes the perfect bedroom for a child, or guest. Meticulously maintained, this is a perfect starter home or for someone looking to downsize. Wait too long and it will be gone! (id:50886)
Property Details
| MLS® Number | 1415068 |
| Property Type | Single Family |
| Neigbourhood | Stittsville North |
| AmenitiesNearBy | Public Transit, Recreation Nearby, Shopping |
| Features | Balcony, Automatic Garage Door Opener |
| ParkingSpaceTotal | 3 |
| Structure | Deck |
Building
| BathroomTotal | 3 |
| BedroomsAboveGround | 2 |
| BedroomsTotal | 2 |
| Amenities | Furnished |
| Appliances | Refrigerator, Dishwasher, Dryer, Microwave Range Hood Combo, Stove, Washer |
| BasementDevelopment | Not Applicable |
| BasementFeatures | Slab |
| BasementType | Unknown (not Applicable) |
| ConstructedDate | 2022 |
| CoolingType | Central Air Conditioning |
| ExteriorFinish | Siding |
| Fixture | Drapes/window Coverings |
| FlooringType | Wall-to-wall Carpet, Laminate, Tile |
| HalfBathTotal | 1 |
| HeatingFuel | Natural Gas |
| HeatingType | Forced Air |
| StoriesTotal | 3 |
| Type | Row / Townhouse |
| UtilityWater | Municipal Water |
Parking
| Attached Garage | |
| Inside Entry |
Land
| AccessType | Highway Access |
| Acreage | No |
| LandAmenities | Public Transit, Recreation Nearby, Shopping |
| Sewer | Municipal Sewage System |
| SizeDepth | 44 Ft ,3 In |
| SizeFrontage | 21 Ft |
| SizeIrregular | 21 Ft X 44.29 Ft |
| SizeTotalText | 21 Ft X 44.29 Ft |
| ZoningDescription | Residential |
Rooms
| Level | Type | Length | Width | Dimensions |
|---|---|---|---|---|
| Second Level | Kitchen | 9'9" x 14'0" | ||
| Second Level | Dining Room | 9'9" x 15'1" | ||
| Second Level | Living Room | 9'1" x 13'3" | ||
| Second Level | 2pc Bathroom | Measurements not available | ||
| Second Level | Laundry Room | Measurements not available | ||
| Third Level | Primary Bedroom | 10'7" x 19'6" | ||
| Third Level | 4pc Ensuite Bath | Measurements not available | ||
| Third Level | Other | Measurements not available | ||
| Third Level | Bedroom | 9'2" x 11'7" | ||
| Third Level | 4pc Bathroom | Measurements not available |
https://www.realtor.ca/real-estate/27515121/2020-leinster-circle-ottawa-stittsville-north
Interested?
Contact us for more information
Colin Zappia
Salesperson
4 - 1130 Wellington St West
Ottawa, Ontario K1Y 2Z3


