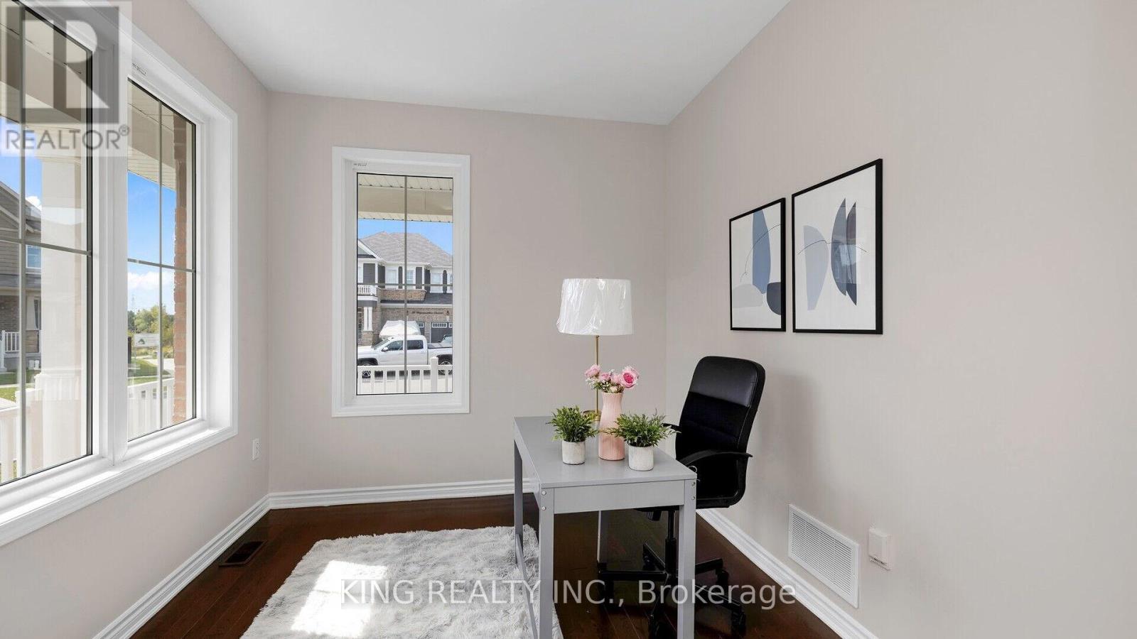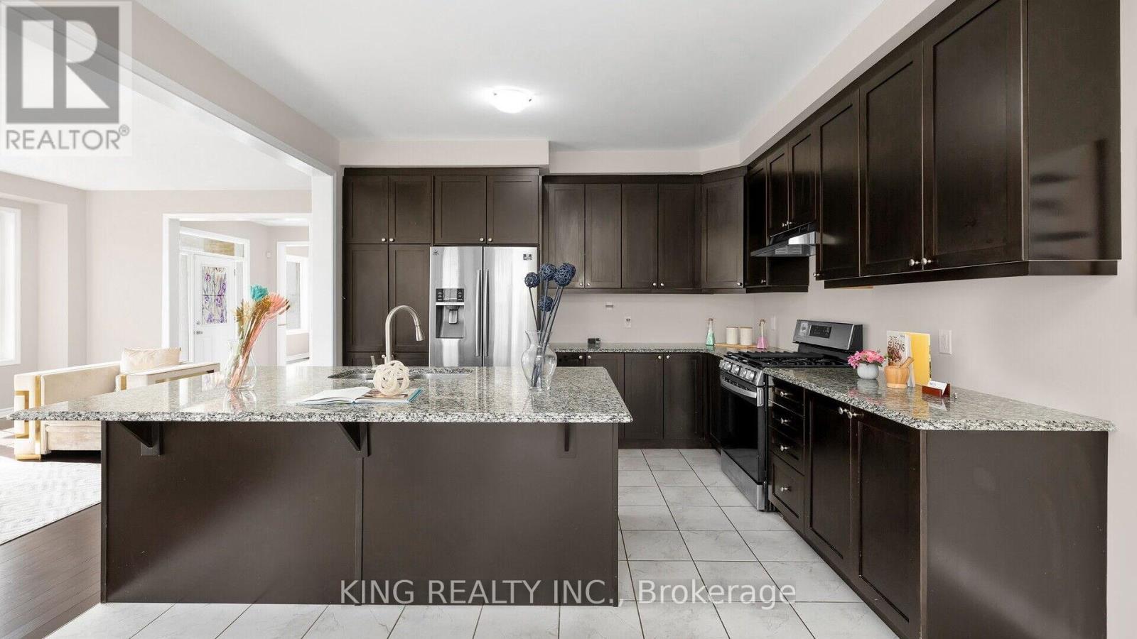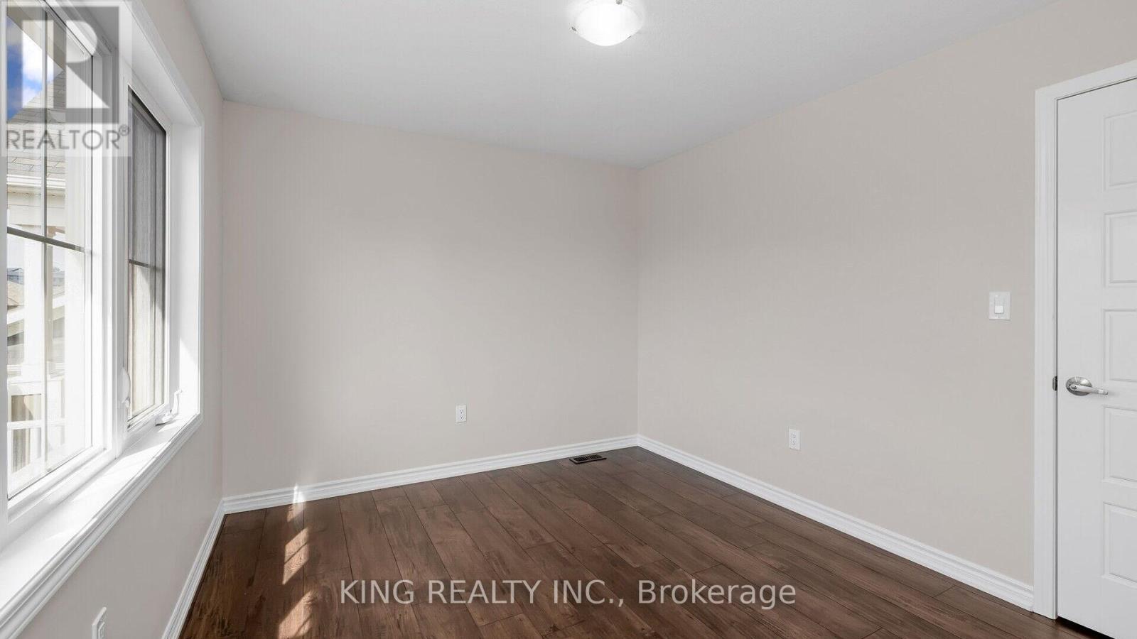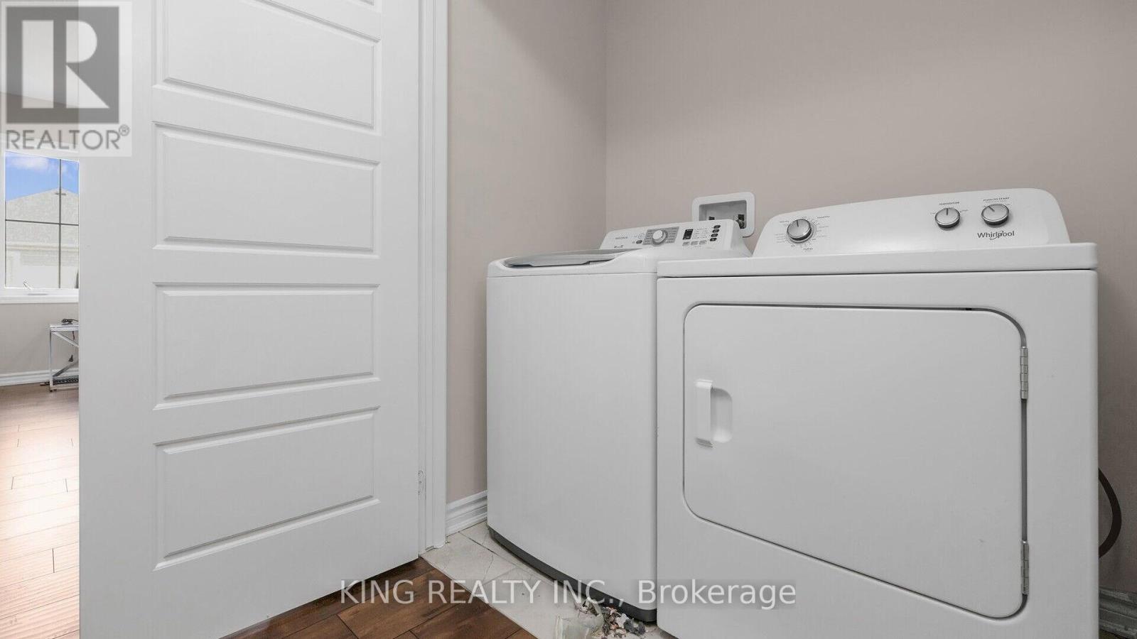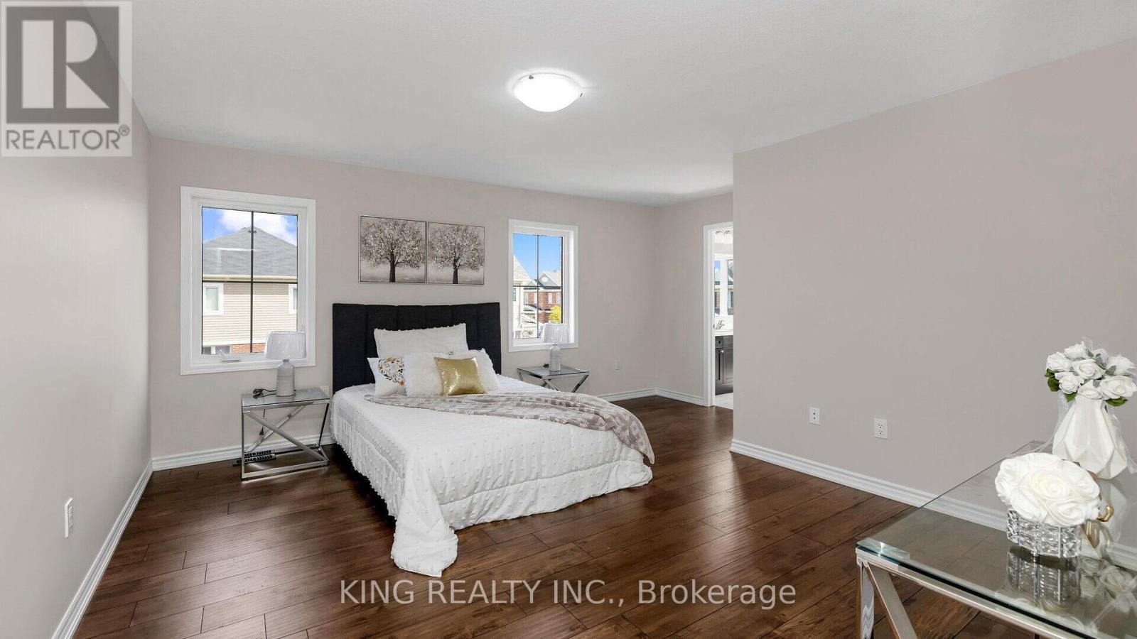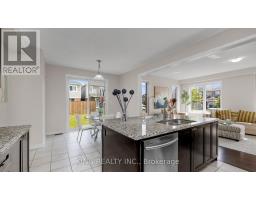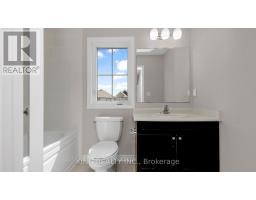44 Wannamaker Crescent Cambridge, Ontario N3H 4R6
3 Bedroom
3 Bathroom
Central Air Conditioning
Forced Air
$1,029,000
Welcome To 44 Wannamaker Crescent, Corner Lot with good size, all brick 2019 Mattamy Built delightful House In River Mill Community. 9Ft Ceiling , hardwood on Main & Newly handcraft laminated On 2nd Flr, 2,135 Sft. 4Spacious Bedrooms + 3 Bathrooms. Home office, Freshly Painted. Lots Of Sunlight. Double Car Garage. Two Walk InCloset In Master Bedroom. 2nd Flr Laundry. Tall Kitchen Cabinets & Windows (id:50886)
Property Details
| MLS® Number | X9386481 |
| Property Type | Single Family |
| ParkingSpaceTotal | 6 |
Building
| BathroomTotal | 3 |
| BedroomsAboveGround | 3 |
| BedroomsTotal | 3 |
| Appliances | Water Heater, Dryer, Refrigerator, Stove, Washer |
| BasementDevelopment | Unfinished |
| BasementType | N/a (unfinished) |
| ConstructionStyleAttachment | Detached |
| CoolingType | Central Air Conditioning |
| ExteriorFinish | Brick |
| FlooringType | Tile, Hardwood |
| FoundationType | Brick |
| HalfBathTotal | 1 |
| HeatingFuel | Natural Gas |
| HeatingType | Forced Air |
| StoriesTotal | 2 |
| Type | House |
| UtilityWater | Municipal Water |
Parking
| Garage |
Land
| Acreage | No |
| Sewer | Sanitary Sewer |
| SizeDepth | 103 Ft ,5 In |
| SizeFrontage | 49 Ft |
| SizeIrregular | 49.05 X 103.47 Ft |
| SizeTotalText | 49.05 X 103.47 Ft|under 1/2 Acre |
Rooms
| Level | Type | Length | Width | Dimensions |
|---|---|---|---|---|
| Second Level | Primary Bedroom | 4.08 m | 3.04 m | 4.08 m x 3.04 m |
| Second Level | Bedroom 2 | 4.99 m | 4.57 m | 4.99 m x 4.57 m |
| Second Level | Bedroom 3 | 3.68 m | 3.1 m | 3.68 m x 3.1 m |
| Second Level | Bedroom 4 | 3.04 m | 4.26 m | 3.04 m x 4.26 m |
| Main Level | Great Room | 4.7 m | 4.4 m | 4.7 m x 4.4 m |
| Main Level | Kitchen | 2.47 m | 3.1 m | 2.47 m x 3.1 m |
| Main Level | Eating Area | 4.69 m | 3.04 m | 4.69 m x 3.04 m |
| Main Level | Office | 2.01 m | 2.92 m | 2.01 m x 2.92 m |
Utilities
| Cable | Available |
| Sewer | Available |
https://www.realtor.ca/real-estate/27515115/44-wannamaker-crescent-cambridge
Interested?
Contact us for more information
Sarabjit Kaur Sandhu
Salesperson
King Realty Inc.
255 Woodlawn Rd W, Unit 109
Guelph, Ontario N1H 8J1
255 Woodlawn Rd W, Unit 109
Guelph, Ontario N1H 8J1









