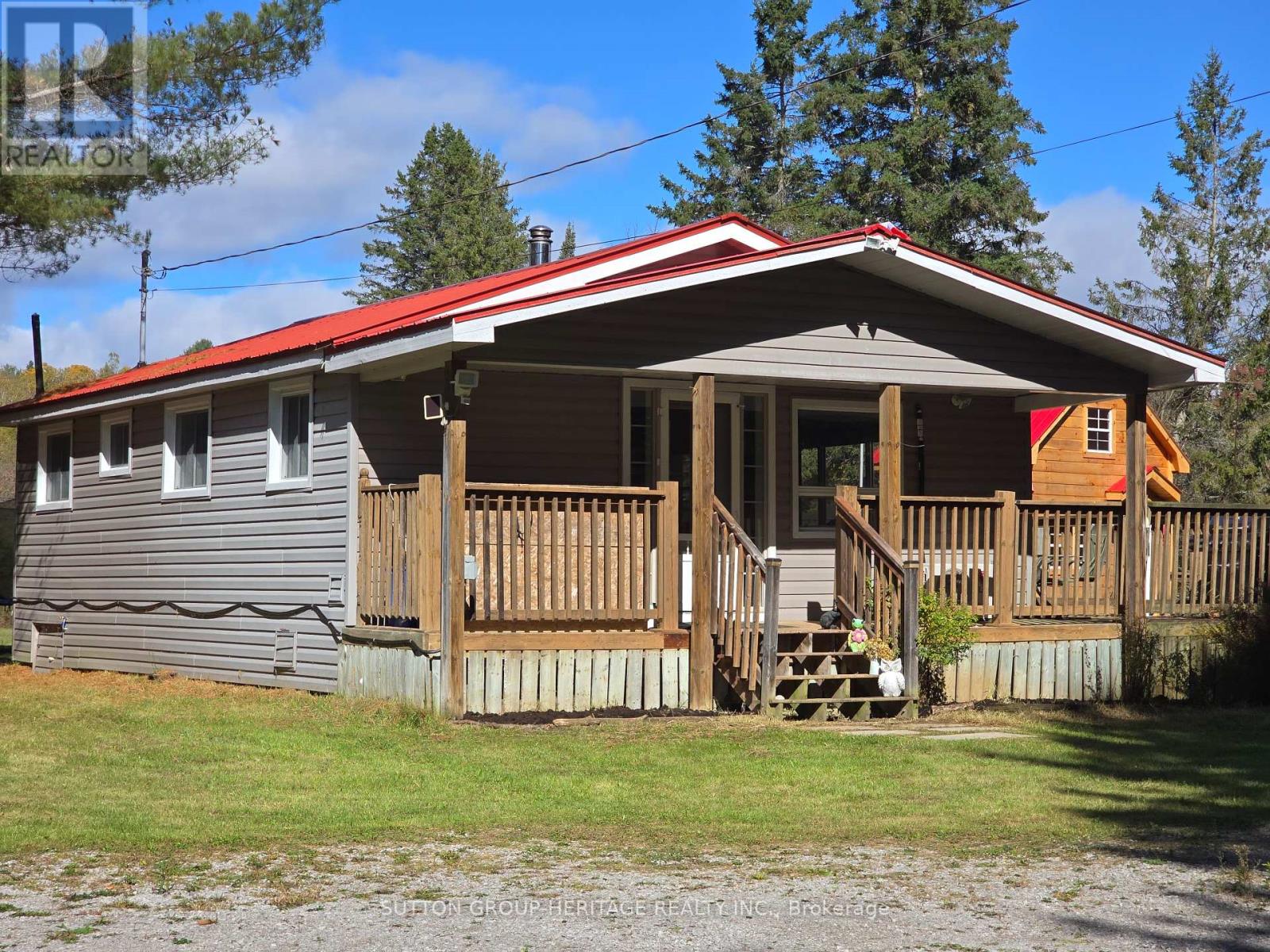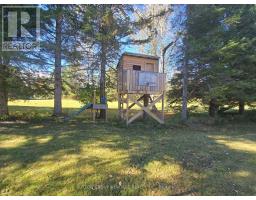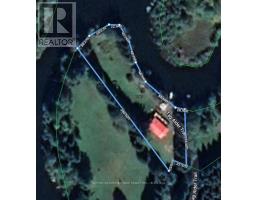1057 Tag Alder Trail Minden Hills, Ontario K0M 2A1
$589,000
Welcome to 1057 Tag Alder Trail! This stunning four season property on the Irondale River features over 300 ft of level prime river front just minutes from Kinmount. The main cottage features 3 bedrooms, Updated 4 pc bathroom, Brand new Kitchen with modern amenities. The large covered porch and a wrap around deck are perfect for entertaining. Two Bunkies with tons of extra space for guests. The river is clean and deep with a large floating dock for fishing, boating, swimming, canoes or kayaks. There are two storage sheds for all your toys. The perfect spot to make memories that last a life time! The crawlspace has been totally winterized with spray foam and heaters. All new WiFi enabled thermostats and Heat pump. **** EXTRAS **** Metal Roof, Drilled Well and Septic, Back up generator, New laundry machines. Fresh paint. All new appliances. New Bunkie. Reinsulated and refinished older Bunkie. Heated water line installed with two stage filtration and uv system. (id:50886)
Property Details
| MLS® Number | X9386446 |
| Property Type | Single Family |
| CommunityFeatures | Fishing |
| Features | Irregular Lot Size, Flat Site, Recreational |
| ParkingSpaceTotal | 8 |
| Structure | Deck, Porch, Shed |
| ViewType | Direct Water View |
Building
| BathroomTotal | 1 |
| BedroomsAboveGround | 3 |
| BedroomsTotal | 3 |
| Amenities | Fireplace(s) |
| Appliances | Water Heater, Dishwasher, Dryer, Refrigerator, Stove, Washer |
| ArchitecturalStyle | Bungalow |
| BasementType | Crawl Space |
| ConstructionStyleAttachment | Detached |
| CoolingType | Wall Unit |
| ExteriorFinish | Vinyl Siding |
| FireProtection | Smoke Detectors |
| FireplacePresent | Yes |
| FoundationType | Slab |
| HeatingFuel | Electric |
| HeatingType | Heat Pump |
| StoriesTotal | 1 |
| Type | House |
Land
| AccessType | Private Docking |
| Acreage | No |
| Sewer | Septic System |
| SizeFrontage | 360 Ft |
| SizeIrregular | 360.01 Ft |
| SizeTotalText | 360.01 Ft|1/2 - 1.99 Acres |
Rooms
| Level | Type | Length | Width | Dimensions |
|---|---|---|---|---|
| Main Level | Kitchen | 3.5 m | 2.4 m | 3.5 m x 2.4 m |
| Main Level | Dining Room | 1.8 m | 3 m | 1.8 m x 3 m |
| Main Level | Living Room | 4.9 m | 3.5 m | 4.9 m x 3.5 m |
| Main Level | Primary Bedroom | 3.5 m | 2.6 m | 3.5 m x 2.6 m |
| Main Level | Bedroom 2 | 3.5 m | 2.6 m | 3.5 m x 2.6 m |
| Main Level | Bedroom 3 | 3.5 m | 2 m | 3.5 m x 2 m |
| Main Level | Bathroom | Measurements not available |
Utilities
| Electricity Connected | Connected |
https://www.realtor.ca/real-estate/27515047/1057-tag-alder-trail-minden-hills
Interested?
Contact us for more information
Jon Touw
Salesperson
14 Gibbons Street
Oshawa, Ontario L1J 4X7

























































