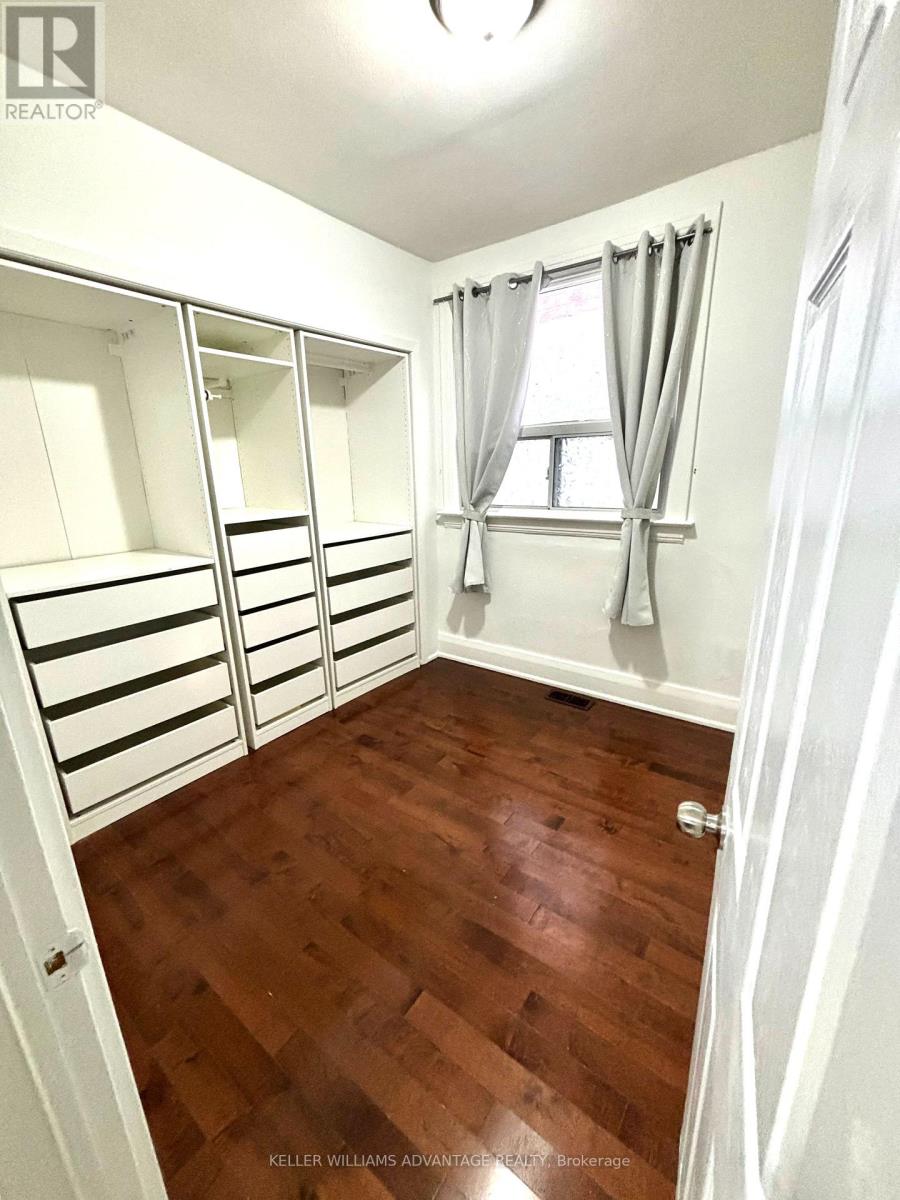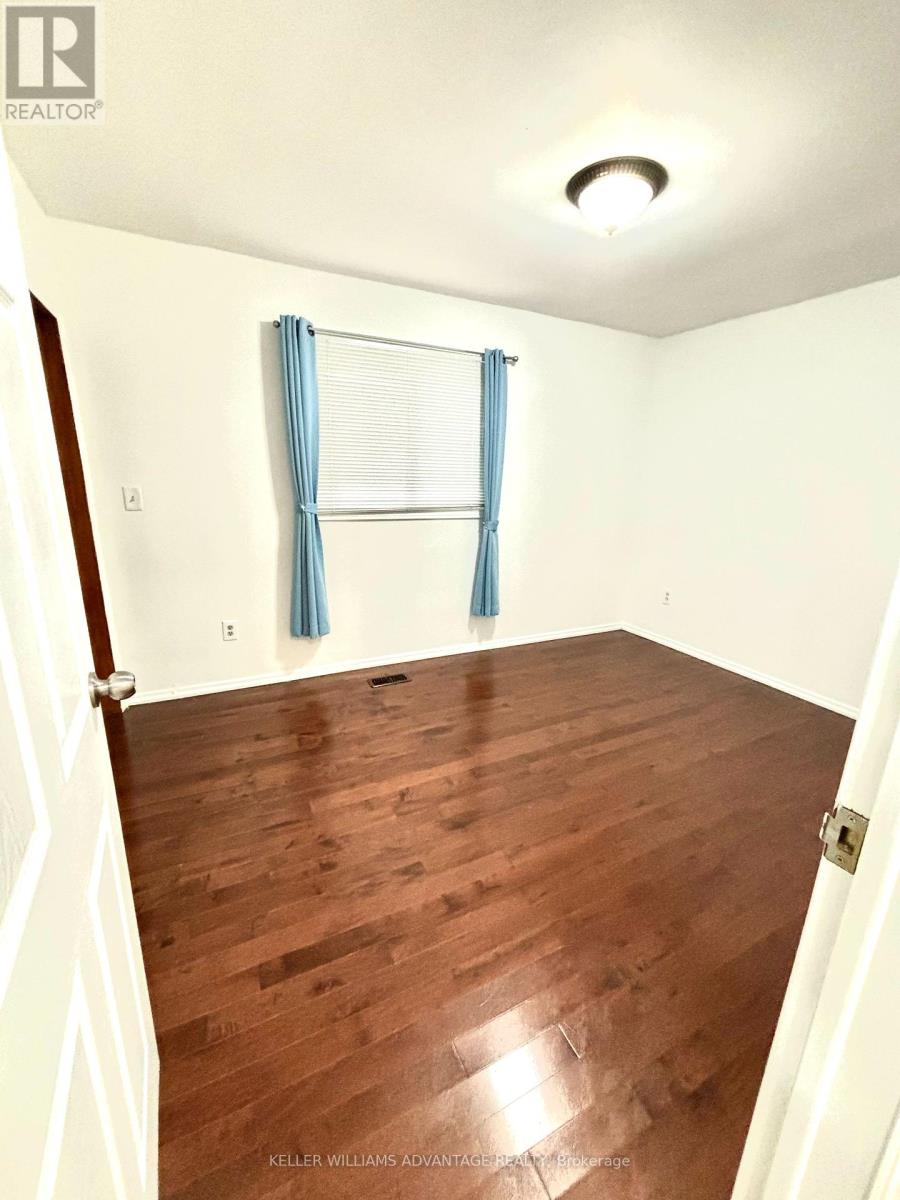37 Nickle Street Toronto, Ontario M6M 2H7
$2,700 Monthly
Welcome to this beautifully renovated main floor unit! Featuring stunning hardwood throughout, large living/dining for gatherings. The spacious kitchen boasts a large island, perfect for casual dining. With three bright bedrooms and a modern 4-piece bathroom, this home is both comfortable and stylish. Lovely backyard for outdoor fun. Located in an up-and-coming, family oriented neighbourhood, you'll enjoy easy access to transit, groceries, and quick connections to Highways 401 and 400. Don't miss out, schedule a viewing today! **** EXTRAS **** backyard shed (id:50886)
Property Details
| MLS® Number | W9386413 |
| Property Type | Single Family |
| Community Name | Mount Dennis |
| Features | Carpet Free |
Building
| BathroomTotal | 1 |
| BedroomsAboveGround | 3 |
| BedroomsTotal | 3 |
| ArchitecturalStyle | Bungalow |
| BasementFeatures | Separate Entrance |
| BasementType | N/a |
| ConstructionStyleAttachment | Detached |
| CoolingType | Central Air Conditioning |
| ExteriorFinish | Brick |
| FlooringType | Hardwood |
| FoundationType | Concrete |
| HeatingFuel | Natural Gas |
| HeatingType | Forced Air |
| StoriesTotal | 1 |
| Type | House |
| UtilityWater | Municipal Water |
Parking
| Street |
Land
| Acreage | No |
| Sewer | Sanitary Sewer |
Rooms
| Level | Type | Length | Width | Dimensions |
|---|---|---|---|---|
| Main Level | Living Room | 3.7 m | 2.6 m | 3.7 m x 2.6 m |
| Main Level | Dining Room | 3.1 m | 2.3 m | 3.1 m x 2.3 m |
| Main Level | Primary Bedroom | 3.95 m | 2.95 m | 3.95 m x 2.95 m |
| Main Level | Bedroom 2 | 3.2 m | 2.45 m | 3.2 m x 2.45 m |
| Main Level | Bedroom 3 | 2.6 m | 2.16 m | 2.6 m x 2.16 m |
| Main Level | Kitchen | 3.96 m | 3.2 m | 3.96 m x 3.2 m |
| Main Level | Bathroom | Measurements not available |
https://www.realtor.ca/real-estate/27514971/37-nickle-street-toronto-mount-dennis-mount-dennis
Interested?
Contact us for more information
Marietta Linadi
Salesperson
1238 Queen St East Unit B
Toronto, Ontario M4L 1C3









































