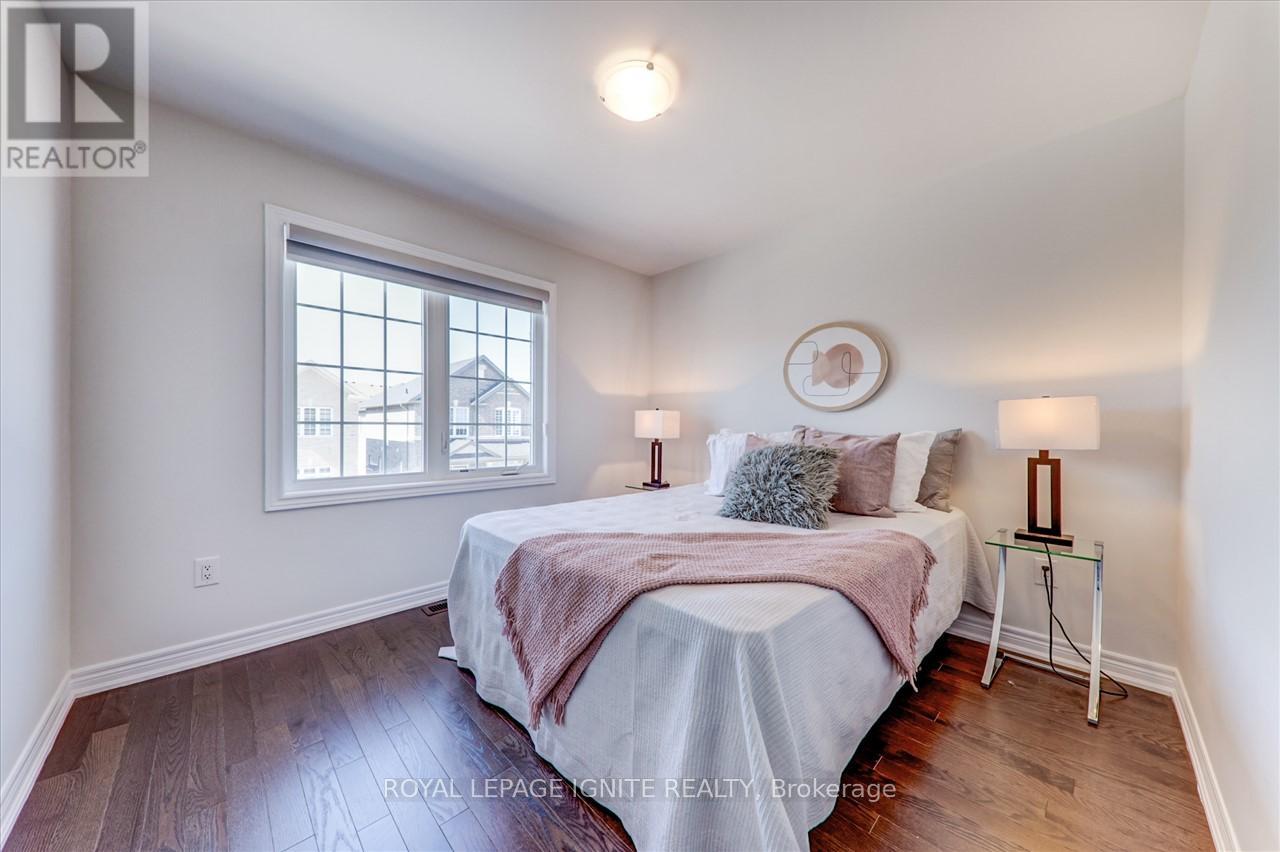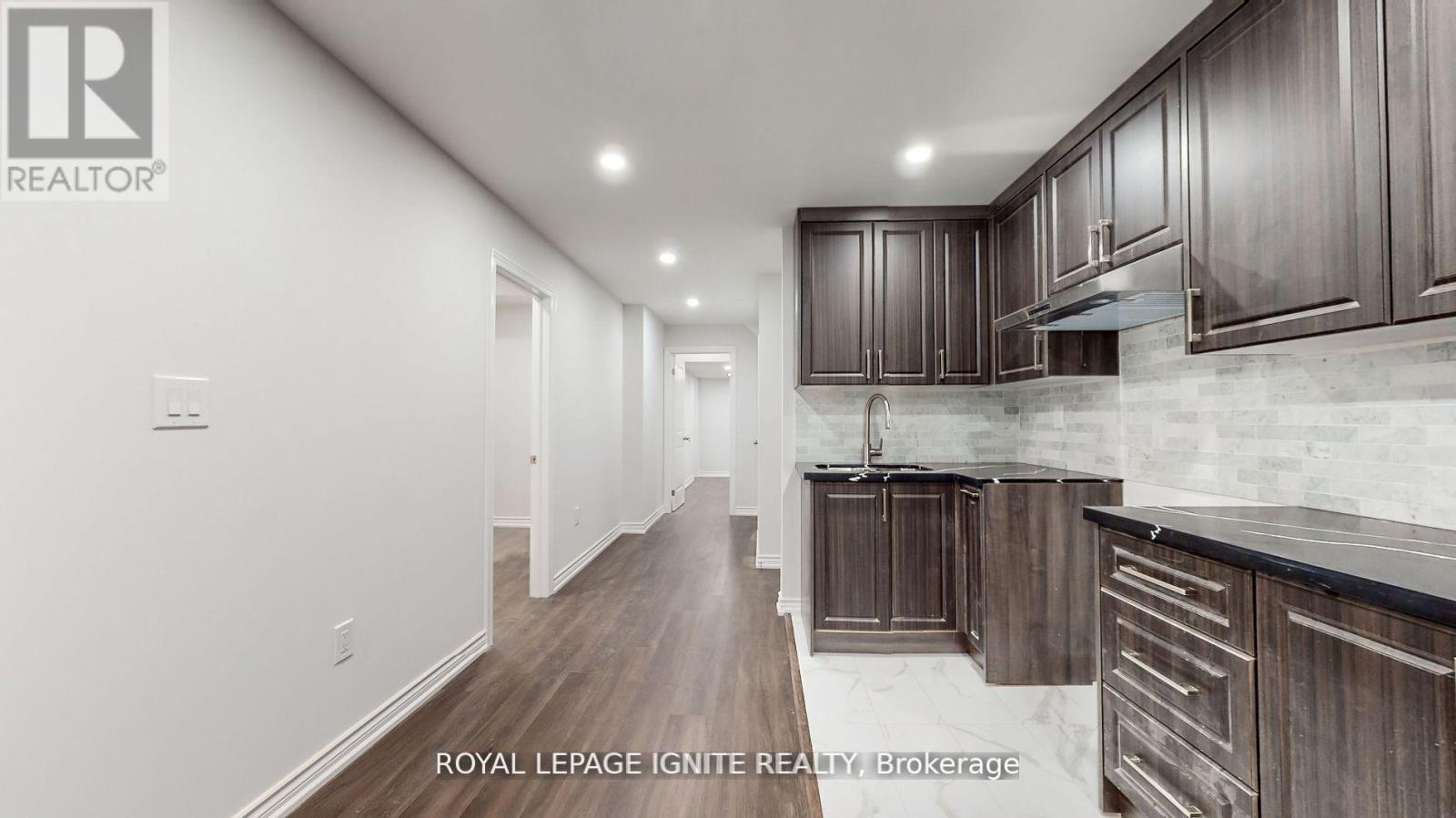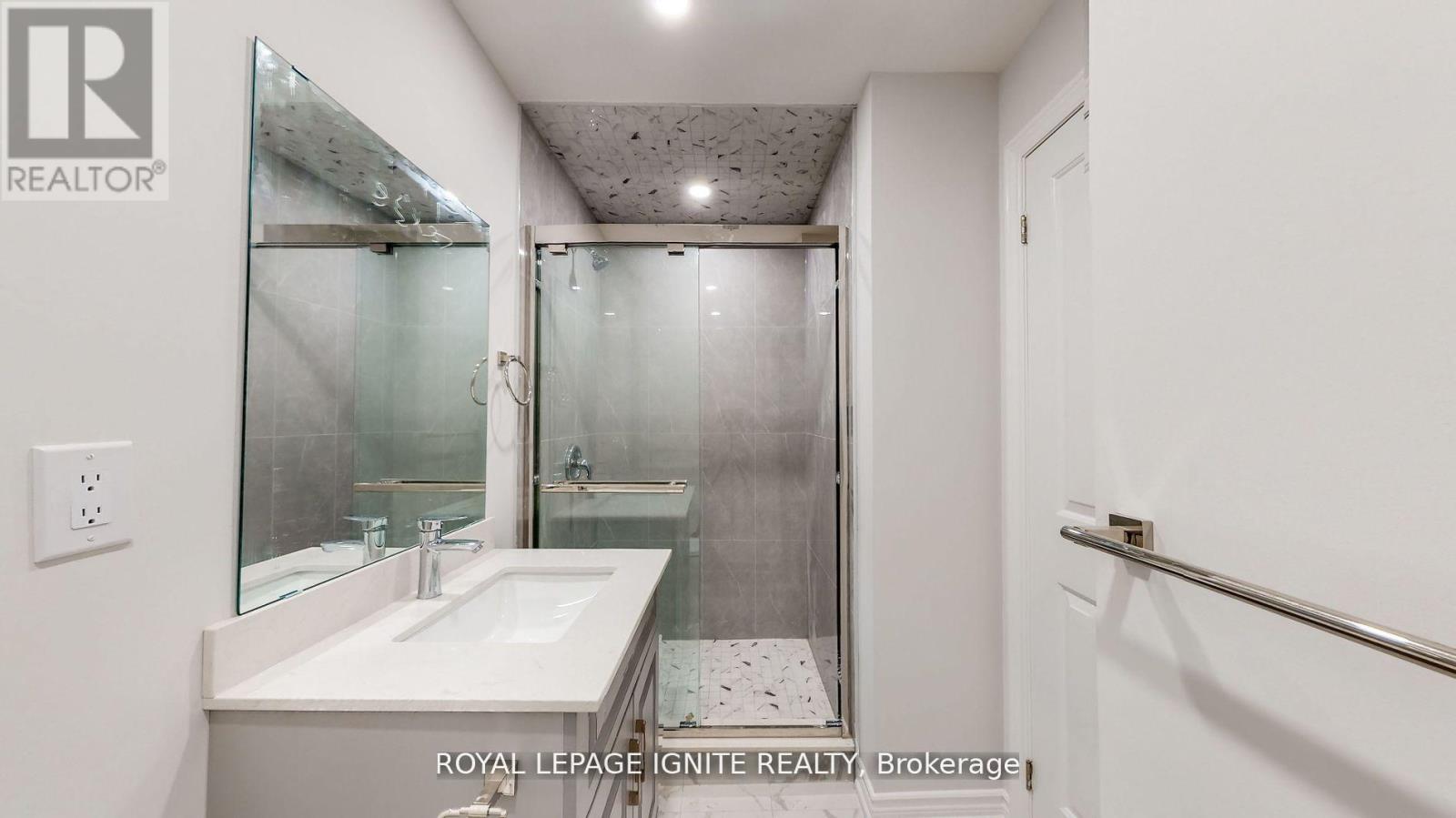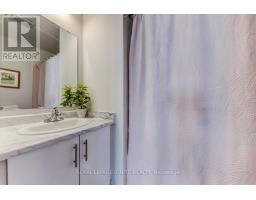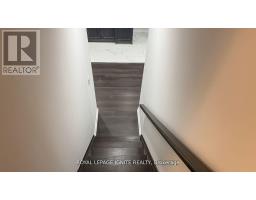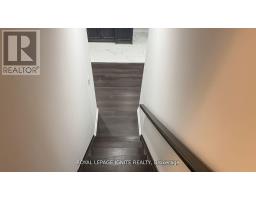11 Waterleaf Road Markham, Ontario L6B 0Z3
$1,788,800
Introducing a Stunning Detached Home in Markham! Step into this elegant residence featuring a captivating double-door entrance, beautiful hardwood floors, and custom kitchen cabinets. This home perfectly blends sophistication and functionality. Boasting 6+3 bedrooms and 6 bathrooms, it offers ample space for families and guests. Enjoy the convenience of the stainless steel appliances which includes 3 Fridges, 3 stoves, 3 washers and dryers, and a dishwasher. The luxurious glass cabinets in the master bedroom add an exquisite touch to the overall design. Don't miss this exceptional opportunity to own a professionally crafted home, complete with customized pantry cabinets in the kitchen. This property includes 3 separate units; the coach house, the main unit and a basement unit all with separate entrances. This property is an excellent investment, offering multiple rental options capable of generating additional income. **** EXTRAS **** 3 Fridges, 3 Stoves, 3 Washer & Dryer and Dishwasher (id:50886)
Property Details
| MLS® Number | N9386438 |
| Property Type | Single Family |
| Community Name | Cornell |
| Features | Lane |
| ParkingSpaceTotal | 3 |
Building
| BathroomTotal | 6 |
| BedroomsAboveGround | 6 |
| BedroomsBelowGround | 3 |
| BedroomsTotal | 9 |
| BasementDevelopment | Finished |
| BasementFeatures | Separate Entrance |
| BasementType | N/a (finished) |
| ConstructionStyleAttachment | Detached |
| CoolingType | Central Air Conditioning |
| ExteriorFinish | Brick, Stone |
| FireplacePresent | Yes |
| FlooringType | Hardwood, Laminate, Tile |
| FoundationType | Concrete |
| HalfBathTotal | 1 |
| HeatingFuel | Natural Gas |
| HeatingType | Forced Air |
| StoriesTotal | 2 |
| Type | House |
| UtilityWater | Municipal Water |
Parking
| Attached Garage |
Land
| Acreage | No |
| Sewer | Sanitary Sewer |
| SizeDepth | 79 Ft ,5 In |
| SizeFrontage | 29 Ft ,6 In |
| SizeIrregular | 29.53 X 79.46 Ft |
| SizeTotalText | 29.53 X 79.46 Ft |
Rooms
| Level | Type | Length | Width | Dimensions |
|---|---|---|---|---|
| Second Level | Primary Bedroom | 3.96 m | 3.65 m | 3.96 m x 3.65 m |
| Second Level | Bedroom 2 | 3.71 m | 3.07 m | 3.71 m x 3.07 m |
| Second Level | Bedroom 3 | 3.23 m | 3.04 m | 3.23 m x 3.04 m |
| Second Level | Bedroom 4 | 3.23 m | 3.04 m | 3.23 m x 3.04 m |
| Second Level | Bedroom 5 | 3.23 m | 3.04 m | 3.23 m x 3.04 m |
| Second Level | Bedroom | 2.98 m | 2.8 m | 2.98 m x 2.8 m |
| Basement | Primary Bedroom | 4.3 m | 3 m | 4.3 m x 3 m |
| Basement | Bedroom 2 | 3.04 m | 3.02 m | 3.04 m x 3.02 m |
| Main Level | Living Room | 5.54 m | 3.07 m | 5.54 m x 3.07 m |
| Main Level | Family Room | 3.96 m | 3.35 m | 3.96 m x 3.35 m |
| Main Level | Kitchen | 3.35 m | 2.92 m | 3.35 m x 2.92 m |
| Main Level | Dining Room | 5.54 m | 3.07 m | 5.54 m x 3.07 m |
https://www.realtor.ca/real-estate/27514963/11-waterleaf-road-markham-cornell-cornell
Interested?
Contact us for more information
Uthayan Sivarajah
Broker
D2 - 795 Milner Avenue
Toronto, Ontario M1B 3C3
Sivarajah Sivakumar
Broker
D2 - 795 Milner Avenue
Toronto, Ontario M1B 3C3















