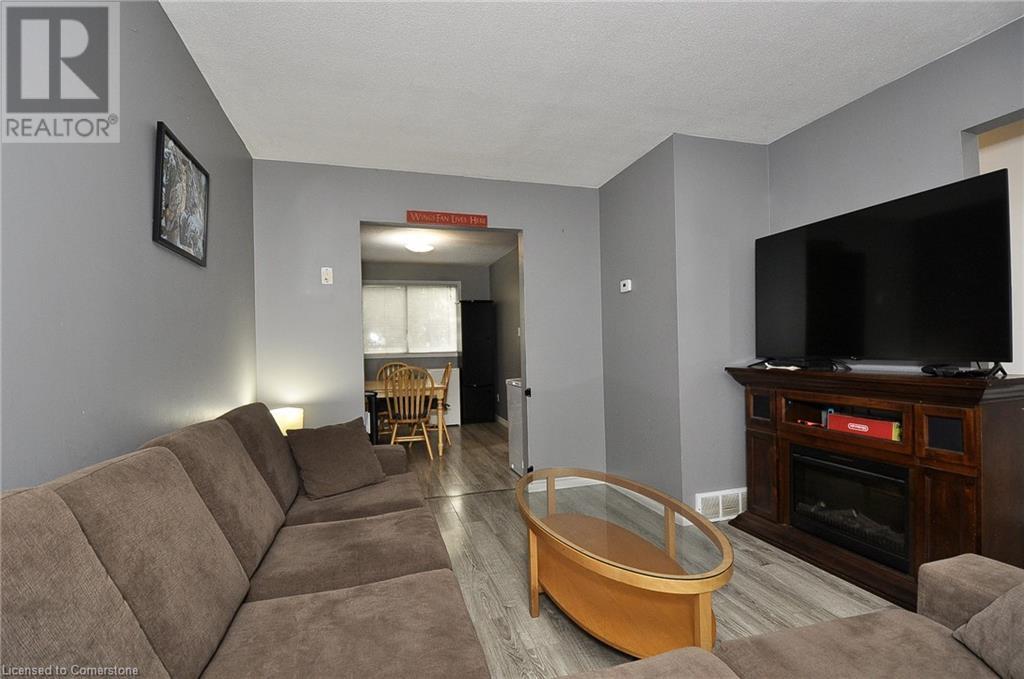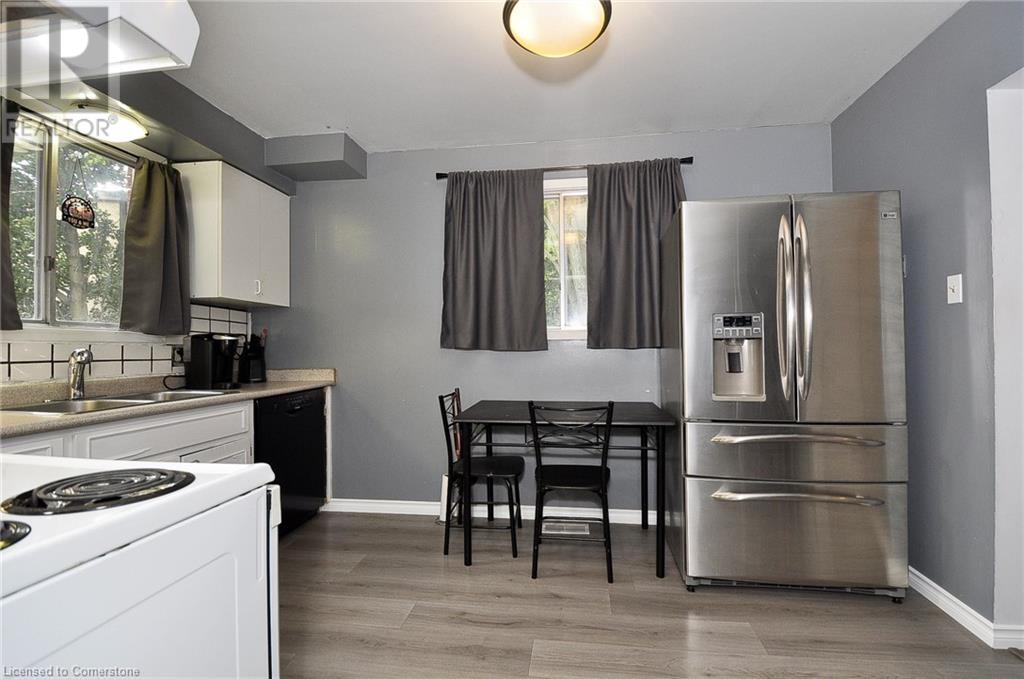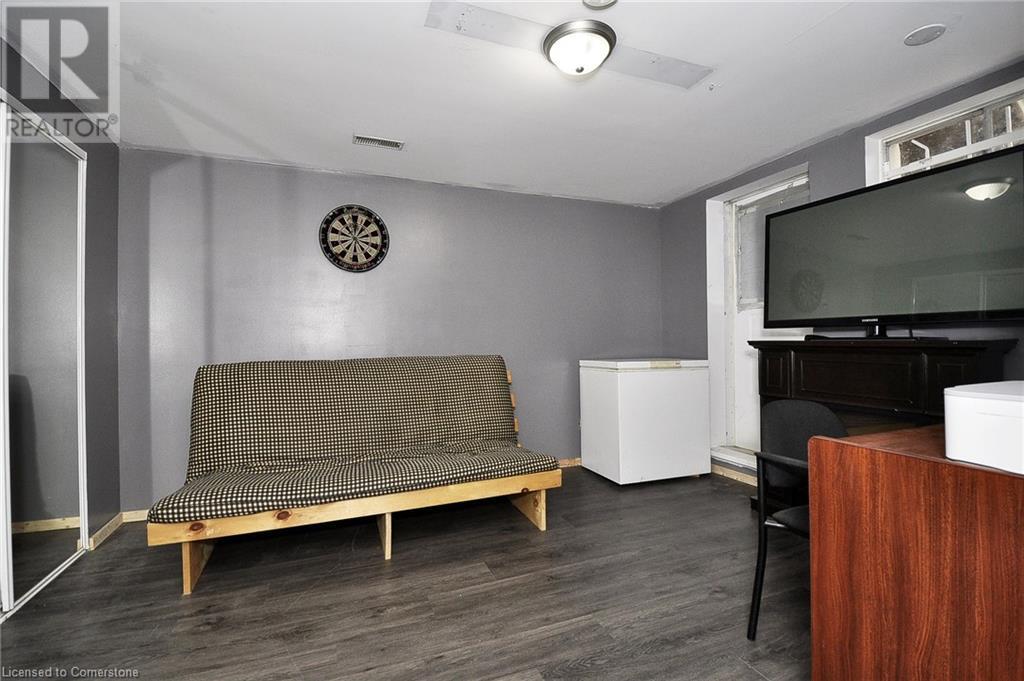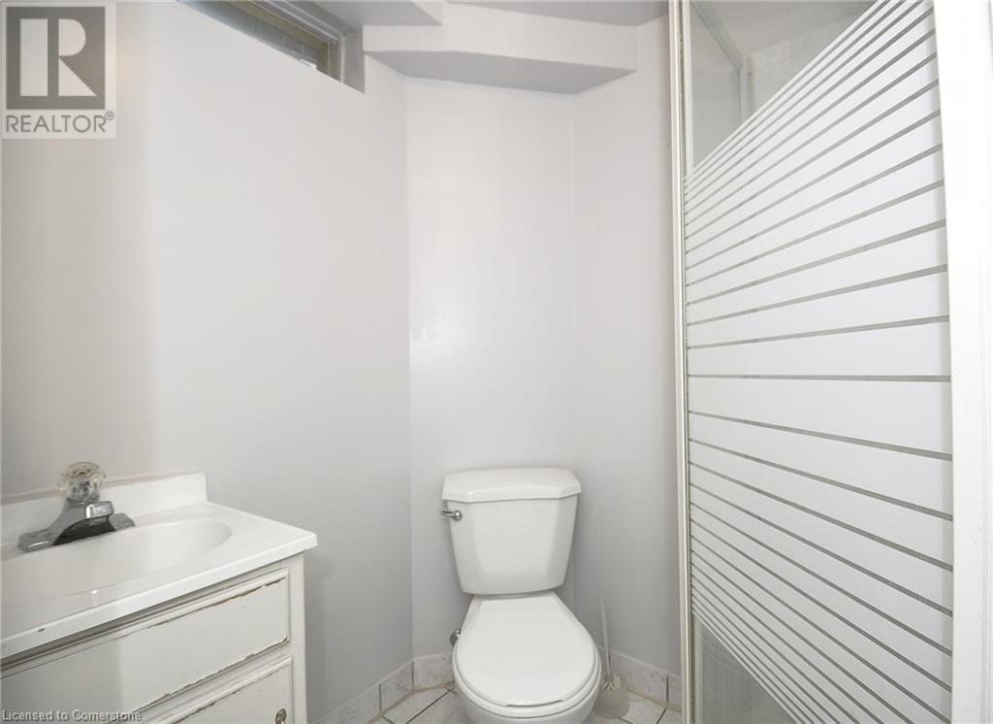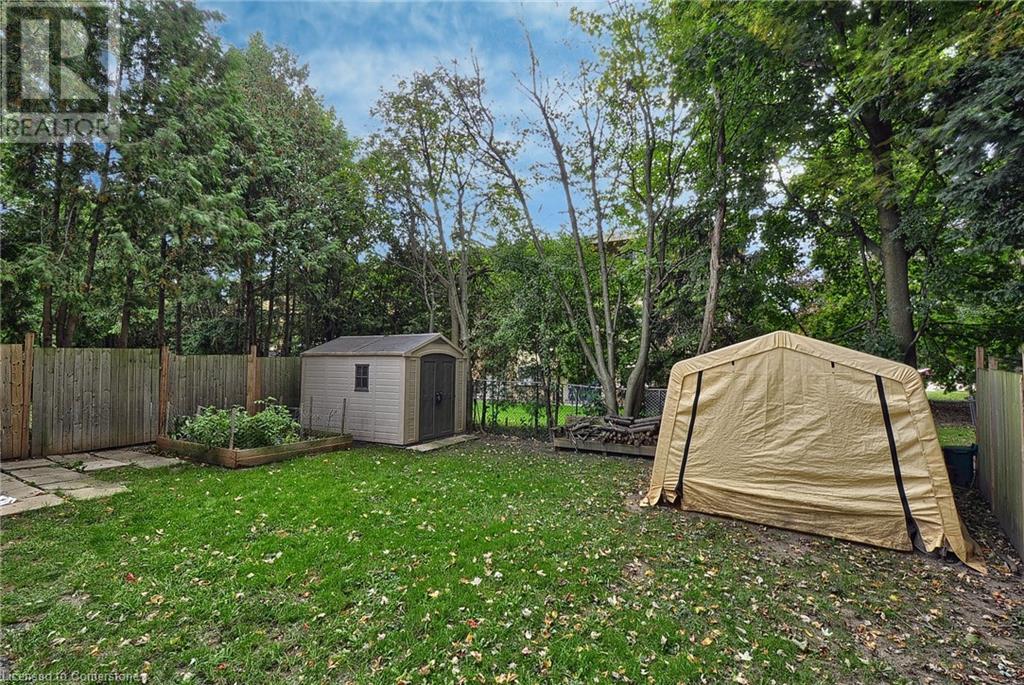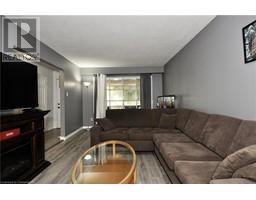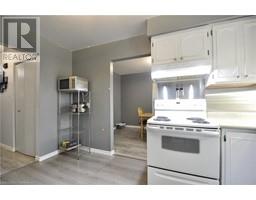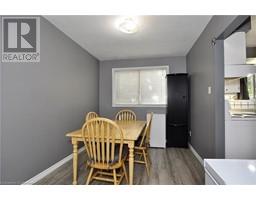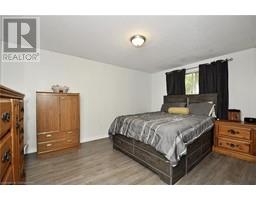183 Cedarvale Crescent Unit# B Waterloo, Ontario N2L 4T3
$599,999
Welcome to 183B Cedarvale, this 3+2 Bedroom, 2.5 Bath 2 Storey Semi-Detached Home in Lakeshore. This home features a newly built front porch that is great for sitting on warm summer nights. Upon entering the home's main floor, there is a 2-piece bathroom, a spacious Living room, a Separate dining room and a kitchen with updated floors throughout this level. The Second floor has 3 great-sized Bedrooms and a 4-piece Bathroom. On the lower level, you have a bedroom, 3-piece bathroom, laundry and Rec room or 5th bedroom with a walk-up to the backyard with new stairs. The backyard has plenty of green space and a shed for extra storage and parking for 3 cars and side entry from the driveway for your convenience. Near Conestoga Mall, St-Jacobs Farmers Market, Universities, ION Light Rail, Bus Stops, Steps to Cedarbrae Public School, YMCA and trails (id:50886)
Property Details
| MLS® Number | 40659098 |
| Property Type | Single Family |
| AmenitiesNearBy | Park, Place Of Worship, Public Transit, Schools |
| EquipmentType | Water Heater |
| ParkingSpaceTotal | 3 |
| RentalEquipmentType | Water Heater |
Building
| BathroomTotal | 3 |
| BedroomsAboveGround | 3 |
| BedroomsBelowGround | 1 |
| BedroomsTotal | 4 |
| ArchitecturalStyle | 2 Level |
| BasementDevelopment | Partially Finished |
| BasementType | Full (partially Finished) |
| ConstructedDate | 1972 |
| ConstructionStyleAttachment | Semi-detached |
| CoolingType | Central Air Conditioning |
| ExteriorFinish | Aluminum Siding, Brick |
| FoundationType | Poured Concrete |
| HalfBathTotal | 1 |
| HeatingFuel | Natural Gas |
| HeatingType | Forced Air |
| StoriesTotal | 2 |
| SizeInterior | 1259 Sqft |
| Type | House |
| UtilityWater | Municipal Water |
Land
| Acreage | No |
| LandAmenities | Park, Place Of Worship, Public Transit, Schools |
| Sewer | Municipal Sewage System |
| SizeDepth | 122 Ft |
| SizeFrontage | 31 Ft |
| SizeTotalText | Under 1/2 Acre |
| ZoningDescription | Sd |
Rooms
| Level | Type | Length | Width | Dimensions |
|---|---|---|---|---|
| Second Level | Bedroom | 8'11'' x 11'6'' | ||
| Second Level | Bedroom | 8'10'' x 15'1'' | ||
| Second Level | 4pc Bathroom | 10'5'' x 4'7'' | ||
| Second Level | Primary Bedroom | 10'8'' x 14'3'' | ||
| Basement | Laundry Room | Measurements not available | ||
| Basement | Recreation Room | 10'7'' x 12'11'' | ||
| Basement | 3pc Bathroom | Measurements not available | ||
| Basement | Bedroom | 10'8'' x 12'11'' | ||
| Main Level | 2pc Bathroom | Measurements not available | ||
| Main Level | Kitchen | 9'0'' x 12'6'' | ||
| Main Level | Dining Room | 8'5'' x 12'6'' | ||
| Main Level | Living Room | 18'5'' x 11'9'' |
https://www.realtor.ca/real-estate/27514846/183-cedarvale-crescent-unit-b-waterloo
Interested?
Contact us for more information
Diane Marie Gouveia
Salesperson
525 Langlaw Dr
Cambridge, Ontario N1P 1H8
Dennis Gouveia
Broker of Record
525 Langlaw Dr
Cambridge, Ontario N1P 1H8





