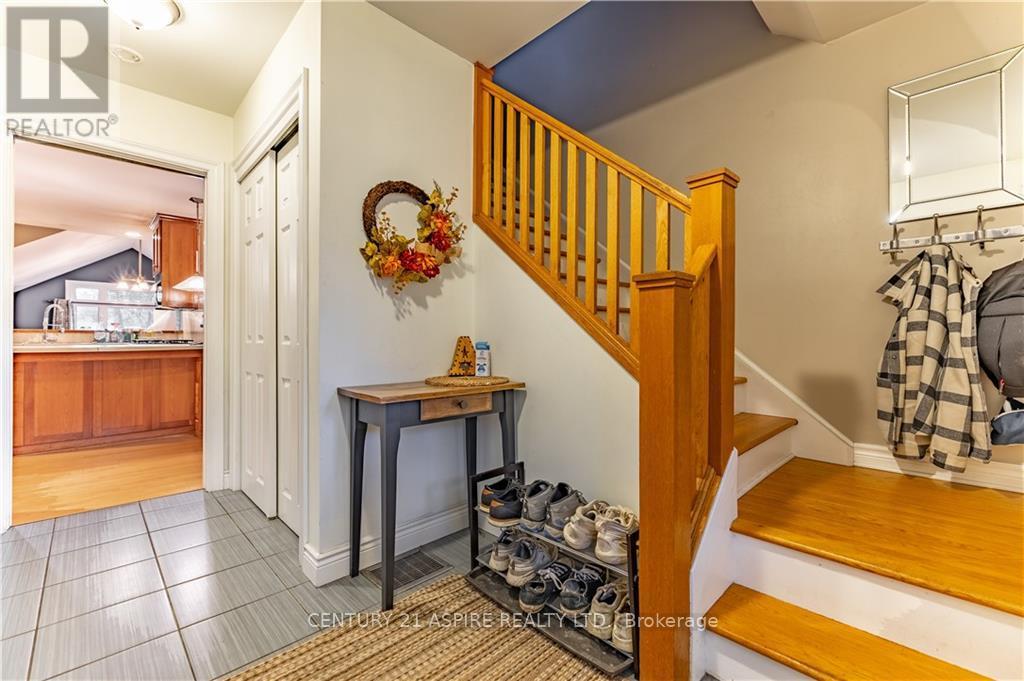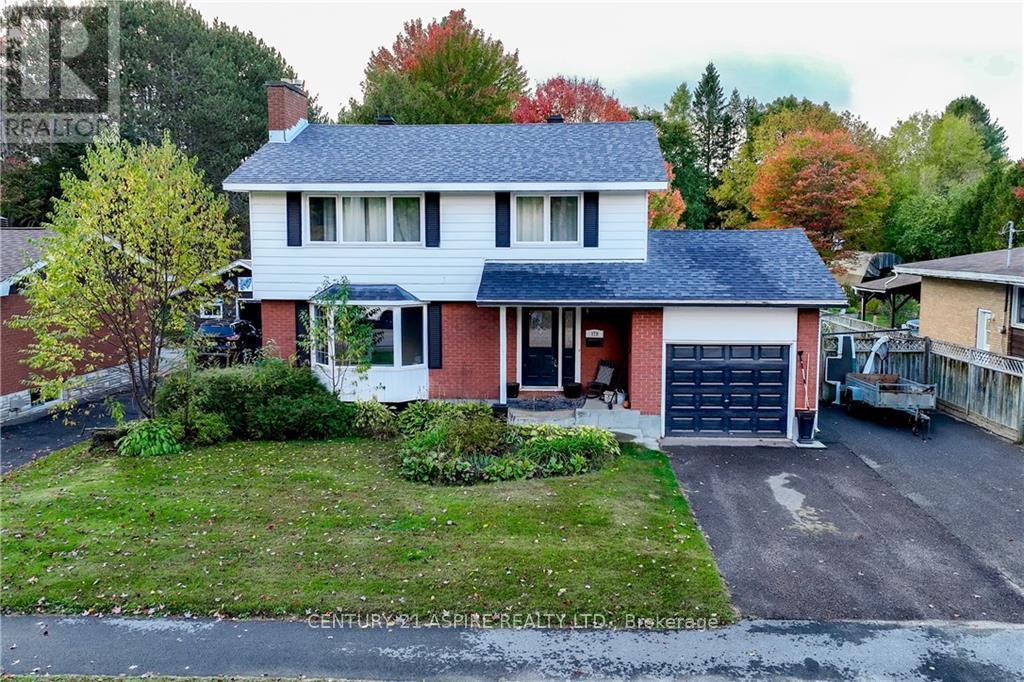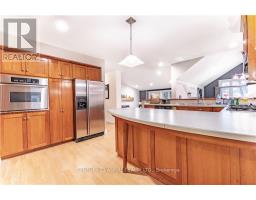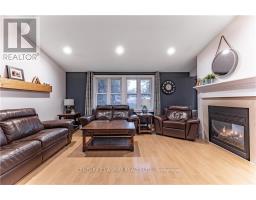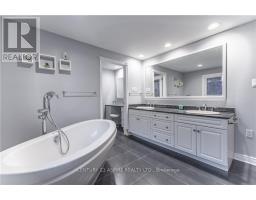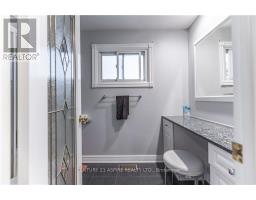179 Ridge Road Deep River, Ontario K0J 1P0
$614,900
Flooring: Tile, Flooring: Hardwood, Nestled on a deep lot, showcasing 2350sq of timeless spaces. Welcome to 179 Ridge Road. Experience comfort & elegance in this inviting family home. Opening with a spacious tiled foyer, 2 piece bath & formal living room, sprawling kitchen waiting to elevate your cooking experience with a spectacular separate prep room, gas stove & an abundance of cabinetry & storage - hosting has never been easier! Large windows flood the rooms with natural light & accentuate the open addition - large dining & sunken living room with double sided gas fireplace & cathedral ceilings offer a comforting & beautiful space. The 2nd storey gives 3 bright & generously sized bedrooms, oak floors & gifts the most stunning full bath showcasing a stand alone soaker tub, double vanity & private shower room. Lower Level is complete with a recroom, large laundry room & 4' high expansive crawl space. Enjoy cherished moments in the large back yard with peaceful surround, while only moments to all amenities. (id:50886)
Property Details
| MLS® Number | X9522087 |
| Property Type | Single Family |
| Neigbourhood | Deep River |
| Community Name | 510 - Deep River |
| ParkingSpaceTotal | 4 |
Building
| BathroomTotal | 2 |
| BedroomsAboveGround | 3 |
| BedroomsTotal | 3 |
| Amenities | Fireplace(s) |
| Appliances | Cooktop, Dishwasher, Dryer, Hood Fan, Oven, Refrigerator, Washer |
| BasementDevelopment | Partially Finished |
| BasementType | Full (partially Finished) |
| ConstructionStyleAttachment | Detached |
| CoolingType | Central Air Conditioning |
| ExteriorFinish | Brick |
| FireplacePresent | Yes |
| FireplaceTotal | 2 |
| FoundationType | Block |
| HeatingFuel | Natural Gas |
| HeatingType | Forced Air |
| StoriesTotal | 2 |
| Type | House |
| UtilityWater | Municipal Water |
Parking
| Attached Garage |
Land
| Acreage | No |
| Sewer | Sanitary Sewer |
| SizeDepth | 282 Ft ,1 In |
| SizeFrontage | 66 Ft |
| SizeIrregular | 66 X 282.15 Ft ; 0 |
| SizeTotalText | 66 X 282.15 Ft ; 0|under 1/2 Acre |
| ZoningDescription | R-2 |
Rooms
| Level | Type | Length | Width | Dimensions |
|---|---|---|---|---|
| Second Level | Bedroom | 3.35 m | 3.65 m | 3.35 m x 3.65 m |
| Second Level | Bathroom | 2.76 m | 4.87 m | 2.76 m x 4.87 m |
| Second Level | Primary Bedroom | 3.07 m | 4.08 m | 3.07 m x 4.08 m |
| Second Level | Bedroom | 3.07 m | 4.08 m | 3.07 m x 4.08 m |
| Lower Level | Recreational, Games Room | 3.65 m | 7.62 m | 3.65 m x 7.62 m |
| Lower Level | Laundry Room | 4.57 m | 7.62 m | 4.57 m x 7.62 m |
| Main Level | Foyer | 3.04 m | 4.08 m | 3.04 m x 4.08 m |
| Main Level | Living Room | 3.65 m | 5.48 m | 3.65 m x 5.48 m |
| Main Level | Kitchen | 3.86 m | 4.26 m | 3.86 m x 4.26 m |
| Main Level | Pantry | 2.74 m | 3.65 m | 2.74 m x 3.65 m |
| Main Level | Dining Room | 3.35 m | 4.26 m | 3.35 m x 4.26 m |
| Main Level | Family Room | 4.26 m | 4.57 m | 4.26 m x 4.57 m |
| Main Level | Bathroom | 1.21 m | 2.13 m | 1.21 m x 2.13 m |
Utilities
| Natural Gas Available | Available |
https://www.realtor.ca/real-estate/27514740/179-ridge-road-deep-river-510-deep-river-510-deep-river
Interested?
Contact us for more information
Jackie Durnford
Salesperson
3025 Petawawa Blvd., Unit 2
Petawawa, Ontario K8H 1X9



