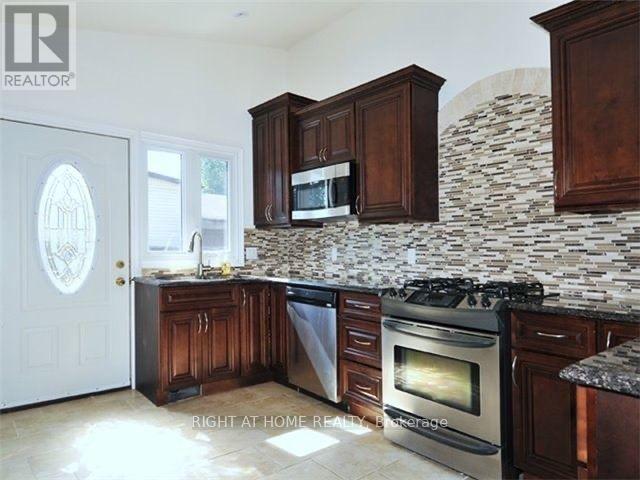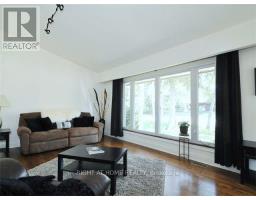1904 Spruce Hill Road Pickering, Ontario L1V 1S7
4 Bedroom
2 Bathroom
Fireplace
Inground Pool
Central Air Conditioning
Forced Air
$3,600 Monthly
Outstanding Detached House On A 75' X 164' Sunset Exposure Amongst Multi-Million Dollar New Builds Proudly Stands An Original Custom Build Of Jack Jacobsen, With Soaring Vaulted Ceilings, The Zenith Of High End Kitchens, Separate Entry To Guest Suite And Fabulous Backyard Urban Oasis With Huge Pool. You Will Love To Move In. **** EXTRAS **** 2Fridges, 2 Stoves, 1 Built-In Dishwasher, 1 Washer, 1 Dryer. (id:50886)
Property Details
| MLS® Number | E9386622 |
| Property Type | Single Family |
| Community Name | Dunbarton |
| ParkingSpaceTotal | 9 |
| PoolType | Inground Pool |
Building
| BathroomTotal | 2 |
| BedroomsAboveGround | 3 |
| BedroomsBelowGround | 1 |
| BedroomsTotal | 4 |
| BasementDevelopment | Finished |
| BasementFeatures | Separate Entrance |
| BasementType | N/a (finished) |
| ConstructionStyleAttachment | Detached |
| ConstructionStyleSplitLevel | Backsplit |
| CoolingType | Central Air Conditioning |
| ExteriorFinish | Brick, Stone |
| FireplacePresent | Yes |
| FlooringType | Hardwood, Tile |
| FoundationType | Concrete |
| HeatingFuel | Natural Gas |
| HeatingType | Forced Air |
| Type | House |
| UtilityWater | Municipal Water |
Parking
| Detached Garage |
Land
| Acreage | No |
| Sewer | Septic System |
| SizeDepth | 164 Ft ,3 In |
| SizeFrontage | 74 Ft ,9 In |
| SizeIrregular | 74.8 X 164.3 Ft |
| SizeTotalText | 74.8 X 164.3 Ft |
Rooms
| Level | Type | Length | Width | Dimensions |
|---|---|---|---|---|
| Basement | Den | 3.3 m | 3.49 m | 3.3 m x 3.49 m |
| Lower Level | Family Room | 5.2 m | 3.7 m | 5.2 m x 3.7 m |
| Lower Level | Bedroom | 2.7 m | 2.5 m | 2.7 m x 2.5 m |
| Lower Level | Kitchen | 2.59 m | 1.89 m | 2.59 m x 1.89 m |
| Main Level | Kitchen | 5.5 m | 3.83 m | 5.5 m x 3.83 m |
| Main Level | Living Room | 4.1 m | 4.06 m | 4.1 m x 4.06 m |
| Upper Level | Primary Bedroom | 3.6 m | 2.99 m | 3.6 m x 2.99 m |
| Upper Level | Bedroom 2 | 2.74 m | 2.57 m | 2.74 m x 2.57 m |
| Upper Level | Bedroom 3 | 2.7 m | 2.54 m | 2.7 m x 2.54 m |
https://www.realtor.ca/real-estate/27515591/1904-spruce-hill-road-pickering-dunbarton-dunbarton
Interested?
Contact us for more information
Michael Wang
Broker
Right At Home Realty
1396 Don Mills Rd Unit B-121
Toronto, Ontario M3B 0A7
1396 Don Mills Rd Unit B-121
Toronto, Ontario M3B 0A7































