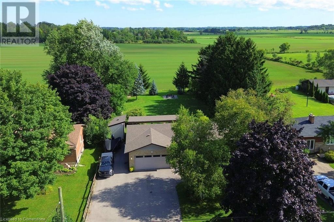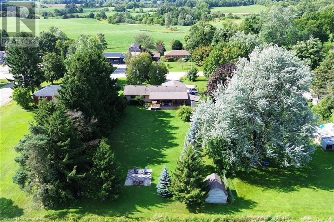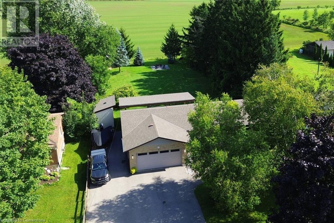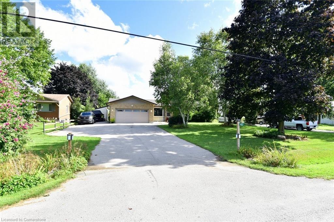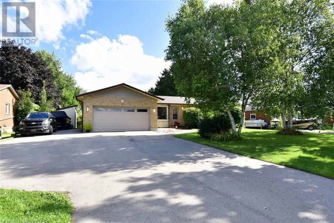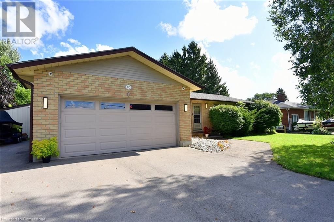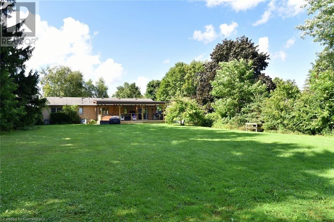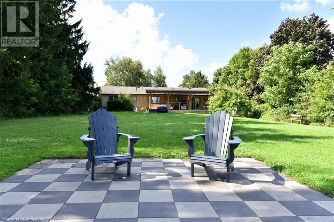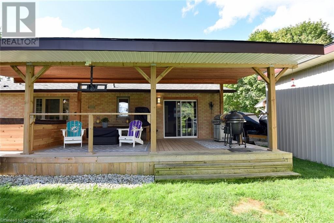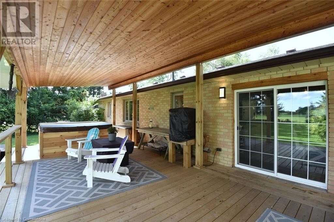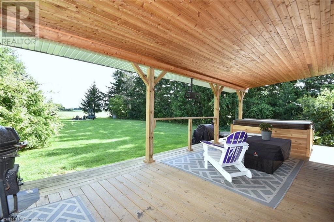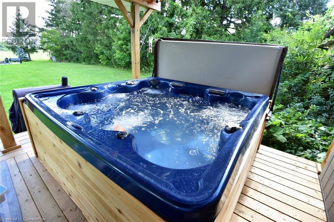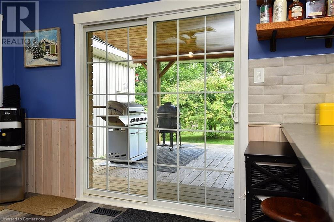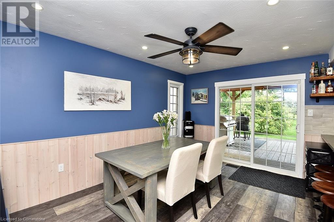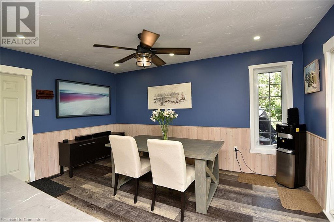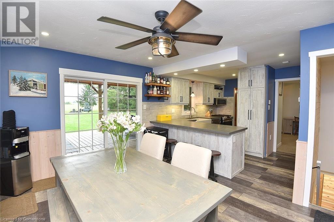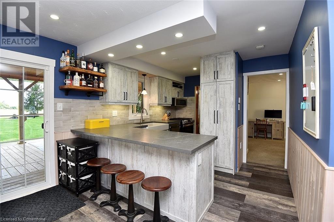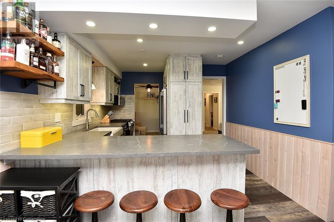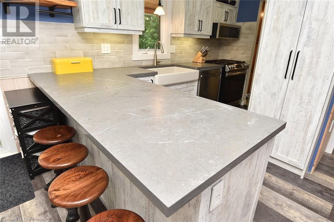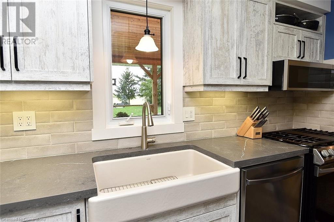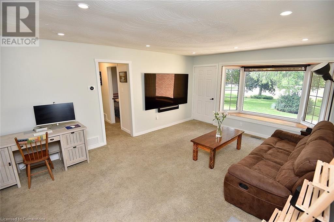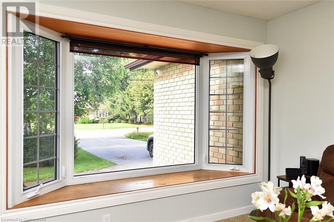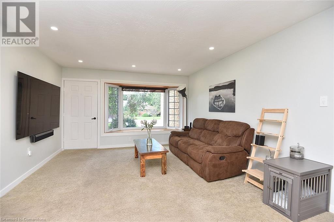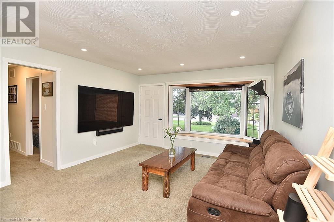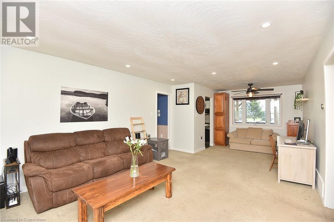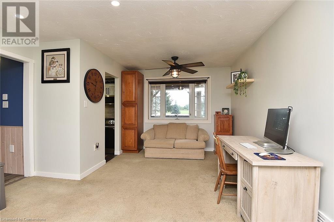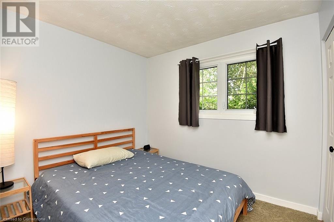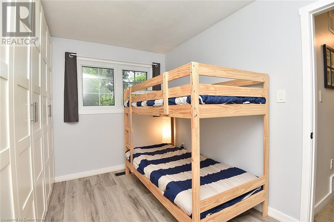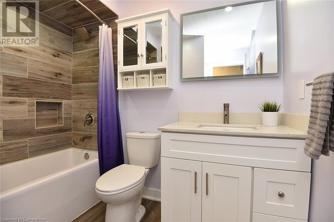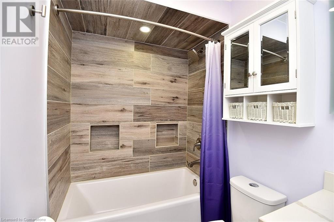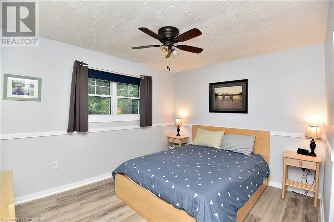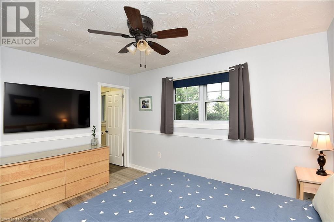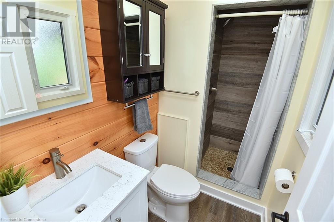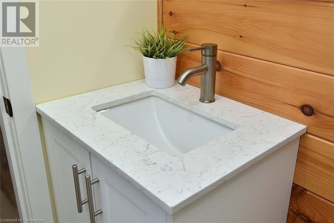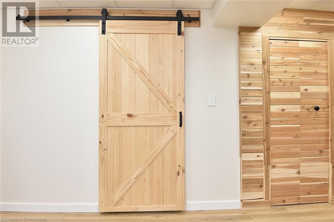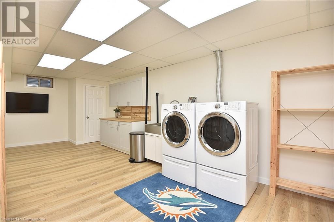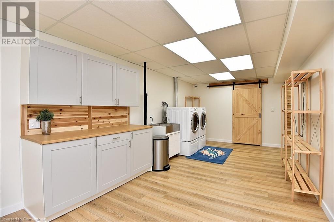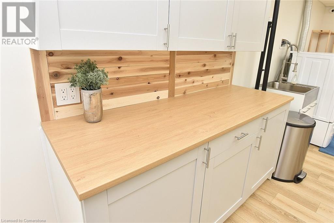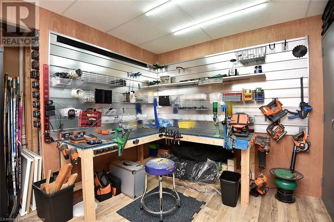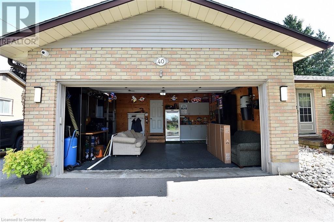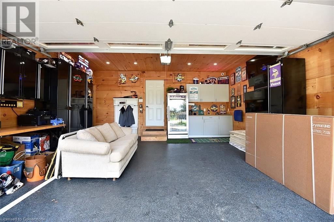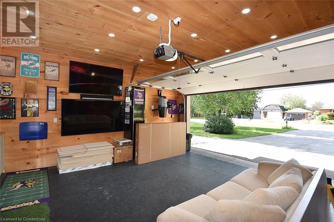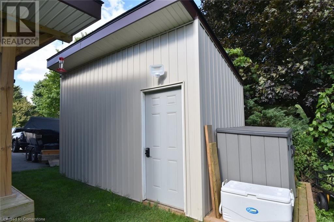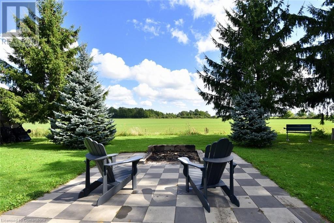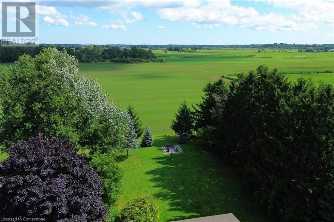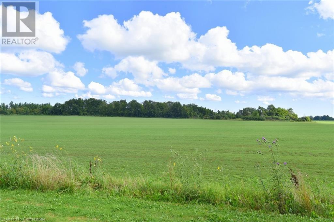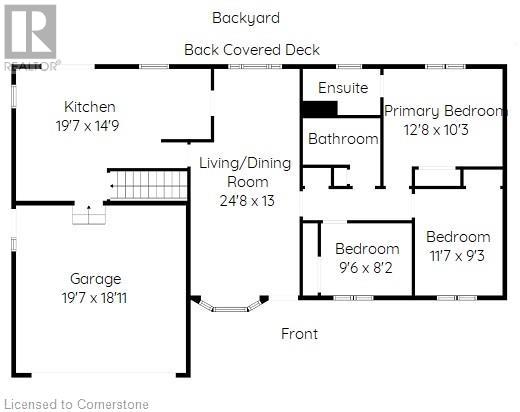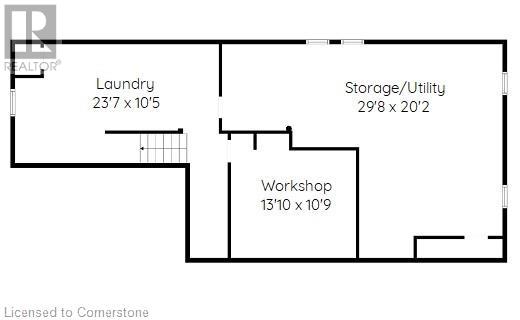40 Unity Side Road Caledonia, Ontario N3W 1Y2
$899,000
Welcome to your Rural Retreat !! Country Bungalow combines charm & modern amenities, blending both comfort & private tranquility, complete with a man cave! This property has serene views & the expansive backyard Offers endless possibilities for gardening, play and relaxation. Step Inside to an inviting living space, connecting the Eat-In Kitchen and LR/DR combo. The spacious, open-concept kitchen is equipped with modern appliances & ample counter space. The adjacent eating area is ideal for family meals & entertaining, with easy access to the covered deck for al fresco dining & barbecues that finish with a relaxing soak in the Hot Tub. The primary bedroom features a generous layout & 3-piece ensuite. Two additional bedrooms will suit family, guests or a home office & the 2nd 4-piece bathroom is convenient for all. Basement highlights a large laundry area, pantry shelving, workshop & large storage/utility room. The custom-designed man cave, a dedicated space to unwind, watch the game, work on projects or enjoy downtime - the ultimate spot for relaxing or entertaining friends. If you prefer, this spacious garage can accommodate 2 cars. The separate outdoor shed with Hydro, provides addt'l storage for tools & hobbies. Located a short drive from amenities, this 3-BR, 2-Bath Bungalow provides the best of both worlds–a peaceful lifestyle & easy access to urban conveniences. Make this enchanting home your own ! *Note: Entire property is monitored & recorded with cameras & audio (id:50886)
Property Details
| MLS® Number | 40659025 |
| Property Type | Single Family |
| AmenitiesNearBy | Airport, Golf Nearby, Schools, Shopping |
| EquipmentType | Water Heater |
| Features | Southern Exposure, Paved Driveway, Country Residential |
| ParkingSpaceTotal | 8 |
| RentalEquipmentType | Water Heater |
| Structure | Shed |
Building
| BathroomTotal | 2 |
| BedroomsAboveGround | 3 |
| BedroomsTotal | 3 |
| Appliances | Central Vacuum |
| ArchitecturalStyle | Bungalow |
| BasementDevelopment | Partially Finished |
| BasementType | Partial (partially Finished) |
| ConstructedDate | 1985 |
| ConstructionStyleAttachment | Detached |
| CoolingType | Central Air Conditioning |
| ExteriorFinish | Brick |
| Fixture | Ceiling Fans |
| HeatingFuel | Natural Gas |
| HeatingType | Forced Air |
| StoriesTotal | 1 |
| SizeInterior | 1281 Sqft |
| Type | House |
| UtilityWater | Cistern |
Parking
| Attached Garage |
Land
| AccessType | Road Access, Highway Access |
| Acreage | No |
| LandAmenities | Airport, Golf Nearby, Schools, Shopping |
| Sewer | Septic System |
| SizeDepth | 236 Ft |
| SizeFrontage | 88 Ft |
| SizeTotalText | Under 1/2 Acre |
| ZoningDescription | Rh |
Rooms
| Level | Type | Length | Width | Dimensions |
|---|---|---|---|---|
| Basement | Storage | 29'8'' x 20'2'' | ||
| Basement | Workshop | 13'10'' x 10'9'' | ||
| Basement | Laundry Room | 23'7'' x 10'5'' | ||
| Main Level | Full Bathroom | Measurements not available | ||
| Main Level | Primary Bedroom | 12'8'' x 10'3'' | ||
| Main Level | 4pc Bathroom | Measurements not available | ||
| Main Level | Bedroom | 11'7'' x 9'3'' | ||
| Main Level | Bedroom | 9'6'' x 8'2'' | ||
| Main Level | Living Room/dining Room | 24'8'' x 13'0'' | ||
| Main Level | Eat In Kitchen | 19'7'' x 14'9'' |
https://www.realtor.ca/real-estate/27515509/40-unity-side-road-caledonia
Interested?
Contact us for more information
Kelly Braley
Salesperson
311 Wilson Street East Unit 100
Ancaster, Ontario L9G 2B8

