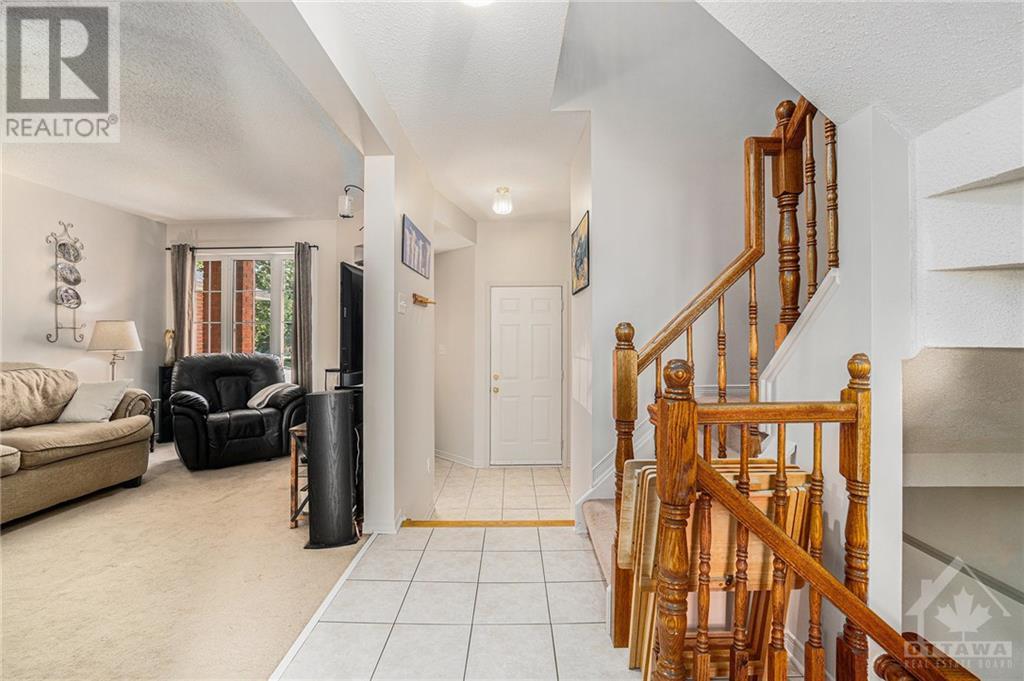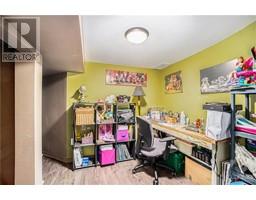2060 Scully Way Ottawa, Ontario K4A 4L9
$539,900
Great opportunity for first time buyers or downsizers. This 3 bedroom 3 bathroom freehold townhome is located in the sought after community of Fallingbrook in Orleans-close to schools, parks and all of the amenities Orleans has to offer- and no condo fees. Main floor begins with a spacious foyer with direct garage access, front closet, and a convenient powder room. Living room is at the front of the house with great natural light from the large window. The kitchen offers lots of counterspace with it's functional layout with peninsula, and is open to the dining area with patio access to the fenced yard, complete with a new deck and gazebo-perfect for those summer nights. Second level you will find the primary bedroom with a walk-in closet, a 4pc family bath, and two additional bedrooms. Lower level offers a cozy family room (especially if you're a Habs fan), a 3pc bath with corner shower,laundry area, and a storage room/den (currently used as a kids craft nook) (id:50886)
Property Details
| MLS® Number | 1414936 |
| Property Type | Single Family |
| Neigbourhood | Fallingbrook |
| AmenitiesNearBy | Public Transit, Recreation Nearby, Shopping |
| CommunityFeatures | Family Oriented |
| ParkingSpaceTotal | 2 |
| StorageType | Storage Shed |
| Structure | Deck |
Building
| BathroomTotal | 3 |
| BedroomsAboveGround | 3 |
| BedroomsTotal | 3 |
| Appliances | Refrigerator, Dishwasher, Dryer, Hood Fan, Stove, Washer |
| BasementDevelopment | Finished |
| BasementType | Full (finished) |
| ConstructedDate | 2003 |
| CoolingType | Central Air Conditioning |
| ExteriorFinish | Brick, Siding |
| FlooringType | Wall-to-wall Carpet, Laminate, Tile |
| FoundationType | Poured Concrete |
| HalfBathTotal | 1 |
| HeatingFuel | Natural Gas |
| HeatingType | Forced Air |
| StoriesTotal | 2 |
| Type | Row / Townhouse |
| UtilityWater | Municipal Water |
Parking
| Attached Garage | |
| Inside Entry | |
| Surfaced |
Land
| Acreage | No |
| FenceType | Fenced Yard |
| LandAmenities | Public Transit, Recreation Nearby, Shopping |
| Sewer | Municipal Sewage System |
| SizeDepth | 112 Ft ,5 In |
| SizeFrontage | 20 Ft ,1 In |
| SizeIrregular | 20.05 Ft X 112.4 Ft |
| SizeTotalText | 20.05 Ft X 112.4 Ft |
| ZoningDescription | Residential |
Rooms
| Level | Type | Length | Width | Dimensions |
|---|---|---|---|---|
| Second Level | Primary Bedroom | 11'0" x 13'3" | ||
| Second Level | Bedroom | 11'0" x 12'0" | ||
| Second Level | Bedroom | 9'4" x 7'2" | ||
| Second Level | 4pc Bathroom | 9'4" x 7'3" | ||
| Lower Level | Family Room | 18'6" x 15'0" | ||
| Lower Level | Den | 10'10" x 7'6" | ||
| Lower Level | 3pc Bathroom | 7'4" x 5'6" | ||
| Main Level | Foyer | 7'11" x 5'4" | ||
| Main Level | Kitchen | 11'8" x 9'4" | ||
| Main Level | Living Room | 11'5" x 15'11" | ||
| Main Level | Dining Room | 8'11" x 9'8" | ||
| Main Level | Partial Bathroom | 5'2" x 4'0" |
https://www.realtor.ca/real-estate/27514426/2060-scully-way-ottawa-fallingbrook
Interested?
Contact us for more information
Tracy Robillard
Broker
255 Michael Cowpland Drive Unit 201
Ottawa, Ontario K2M 0M5
Tarek El Attar
Salesperson
255 Michael Cowpland Drive Unit 201
Ottawa, Ontario K2M 0M5
Steve Alexopoulos
Broker
255 Michael Cowpland Drive Unit 201
Ottawa, Ontario K2M 0M5



























































