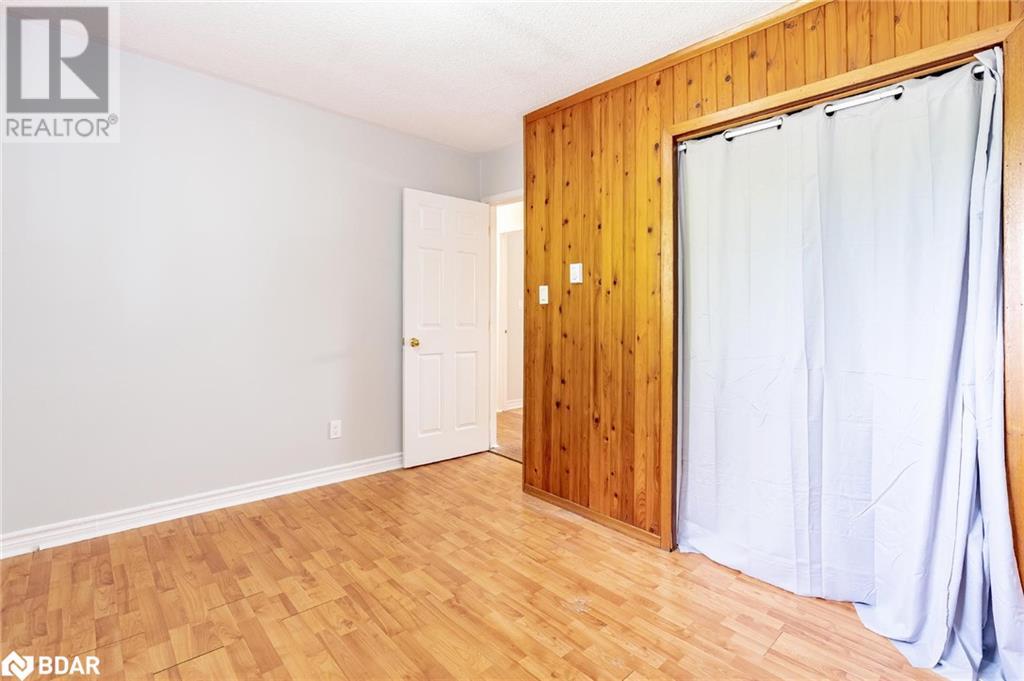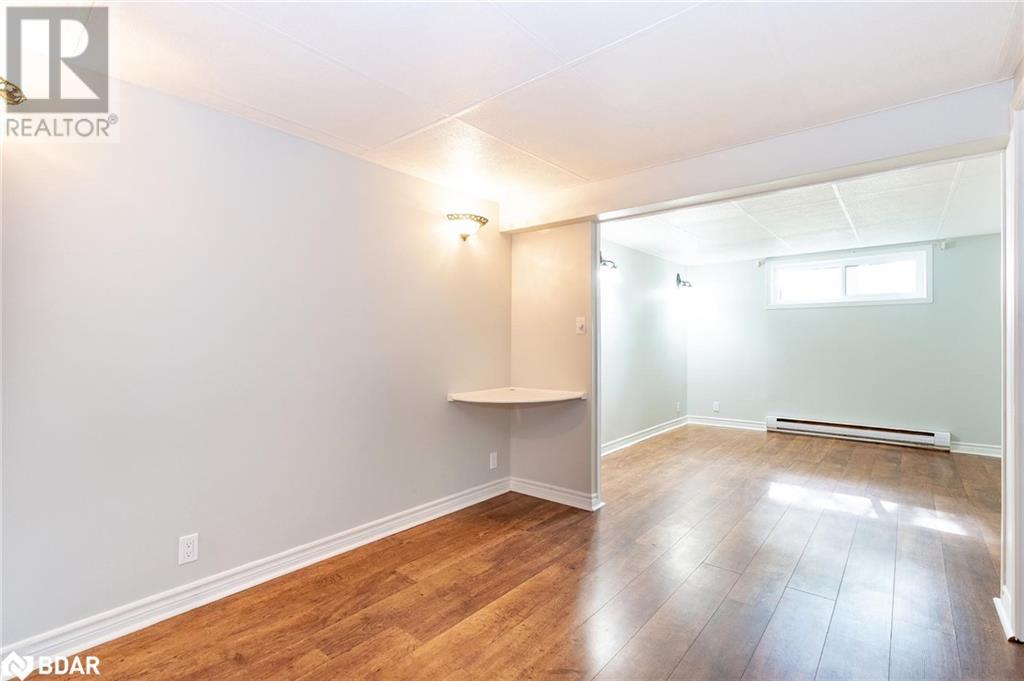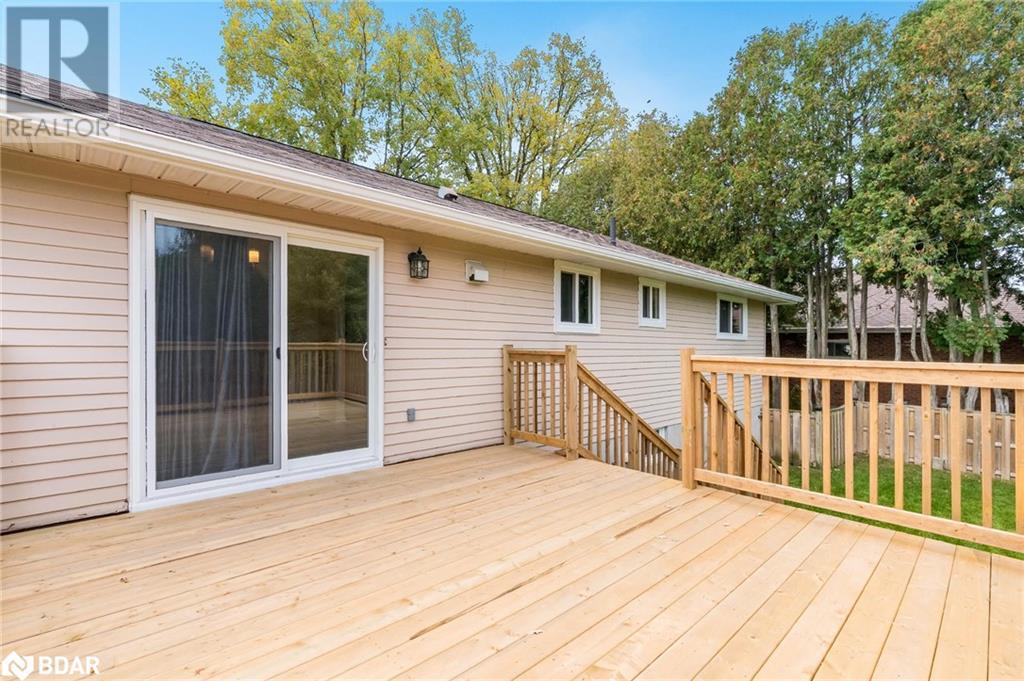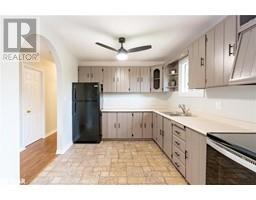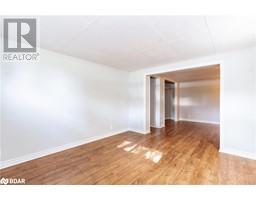42 Fittons Road W Orillia, Ontario L3V 3T9
$649,500
Top 5 Reasons You Will Love This Home: 1) Spacious four bedroom, two bathroom home with potential to add an extra bedroom on the lower level, or convert the space into an in-law suite for additional income 2) Recently refreshed with a modern touch, featuring fresh paint throughout and key updates, including a brand-new roof and eavestrough (2023), a large newly built rear deck, plus updated landscaping and grading in the backyard 3) Ideal for families conveniently located within walking distance of both elementary and secondary schools 4) With ample space, this home comfortably accommodates a growing family or is perfect for multi-generational households looking to live together under one roof 5) Enjoy the ease of quick highway access, with close proximity to both Highway 11 and 12, ensuring seamless connectivity for daily commutes or weekend getaways. 2,097 fin.sq.ft. Age 48. Visit our website for more detailed information. (id:50886)
Property Details
| MLS® Number | 40650882 |
| Property Type | Single Family |
| EquipmentType | None |
| Features | Paved Driveway |
| ParkingSpaceTotal | 4 |
| RentalEquipmentType | None |
Building
| BathroomTotal | 2 |
| BedroomsAboveGround | 3 |
| BedroomsBelowGround | 1 |
| BedroomsTotal | 4 |
| Appliances | Dryer, Refrigerator, Stove, Washer |
| ArchitecturalStyle | Raised Bungalow |
| BasementDevelopment | Finished |
| BasementType | Full (finished) |
| ConstructedDate | 1976 |
| ConstructionStyleAttachment | Detached |
| CoolingType | None |
| ExteriorFinish | Brick |
| FireplaceFuel | Wood |
| FireplacePresent | Yes |
| FireplaceTotal | 1 |
| FireplaceType | Other - See Remarks |
| FoundationType | Block |
| HeatingFuel | Electric |
| HeatingType | Space Heater |
| StoriesTotal | 1 |
| SizeInterior | 2097 Sqft |
| Type | House |
| UtilityWater | Municipal Water |
Land
| Acreage | No |
| Sewer | Municipal Sewage System |
| SizeDepth | 101 Ft |
| SizeFrontage | 58 Ft |
| SizeTotalText | Under 1/2 Acre |
| ZoningDescription | R1 |
Rooms
| Level | Type | Length | Width | Dimensions |
|---|---|---|---|---|
| Lower Level | 3pc Bathroom | Measurements not available | ||
| Lower Level | Bedroom | 23'8'' x 10'11'' | ||
| Lower Level | Recreation Room | 23'8'' x 15'11'' | ||
| Main Level | 4pc Bathroom | Measurements not available | ||
| Main Level | Bedroom | 11'5'' x 10'3'' | ||
| Main Level | Bedroom | 11'11'' x 9'6'' | ||
| Main Level | Primary Bedroom | 11'11'' x 11'5'' | ||
| Main Level | Living Room | 14'10'' x 11'9'' | ||
| Main Level | Dining Room | 10'7'' x 9'7'' | ||
| Main Level | Kitchen | 11'9'' x 9'7'' |
https://www.realtor.ca/real-estate/27516274/42-fittons-road-w-orillia
Interested?
Contact us for more information
Mark Faris
Broker
443 Bayview Drive
Barrie, Ontario L4N 8Y2
Kyle Asselin
Salesperson
74 Mississaga Street East
Orillia, Ontario L3V 1V5














