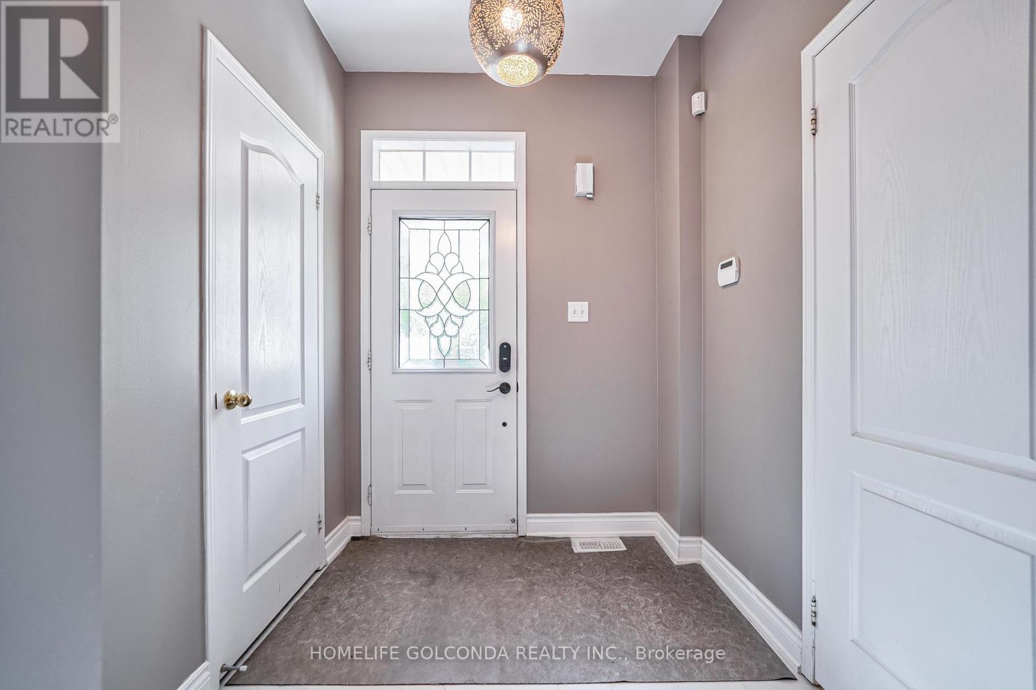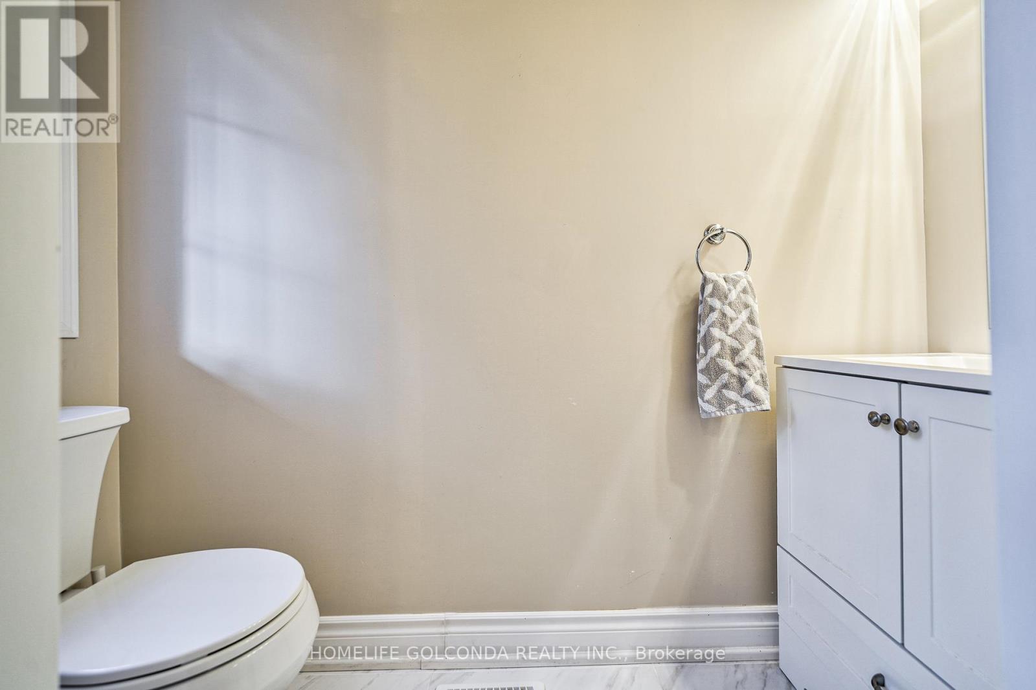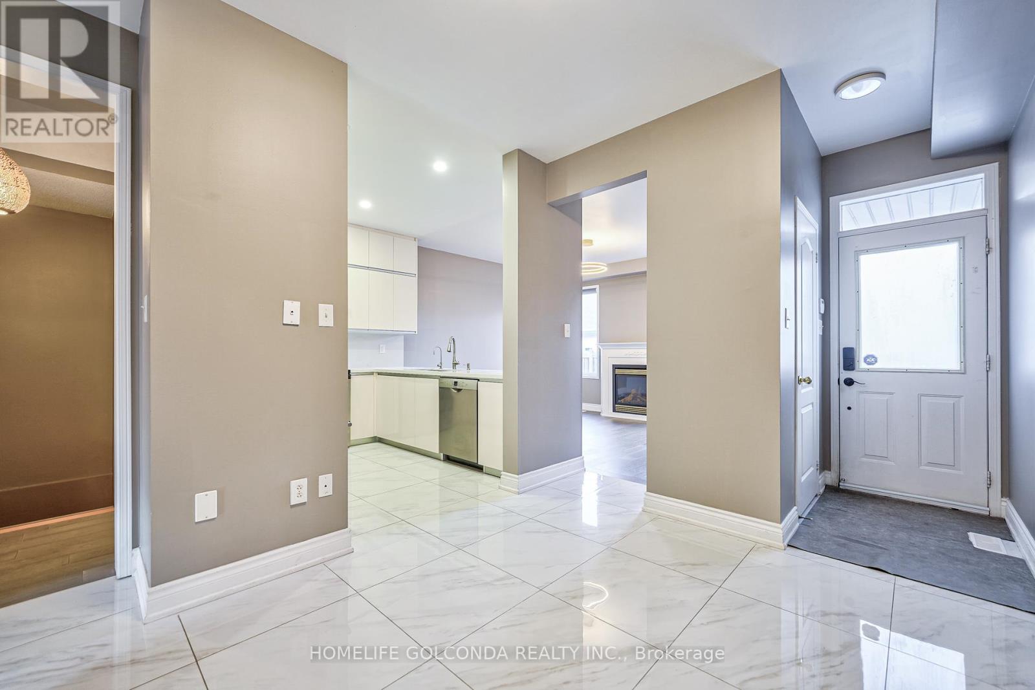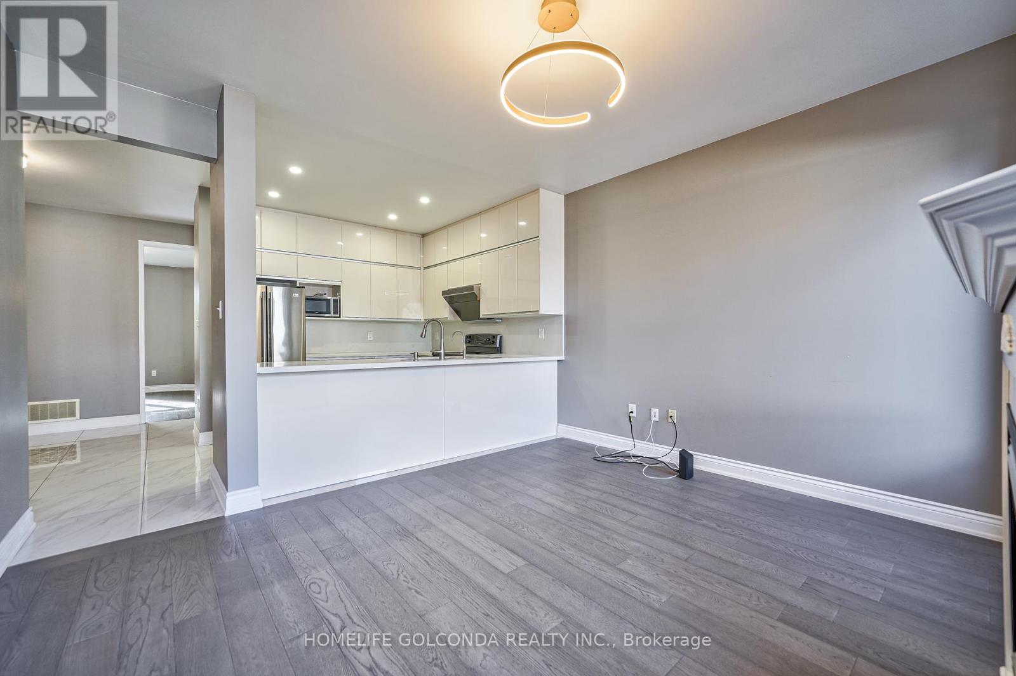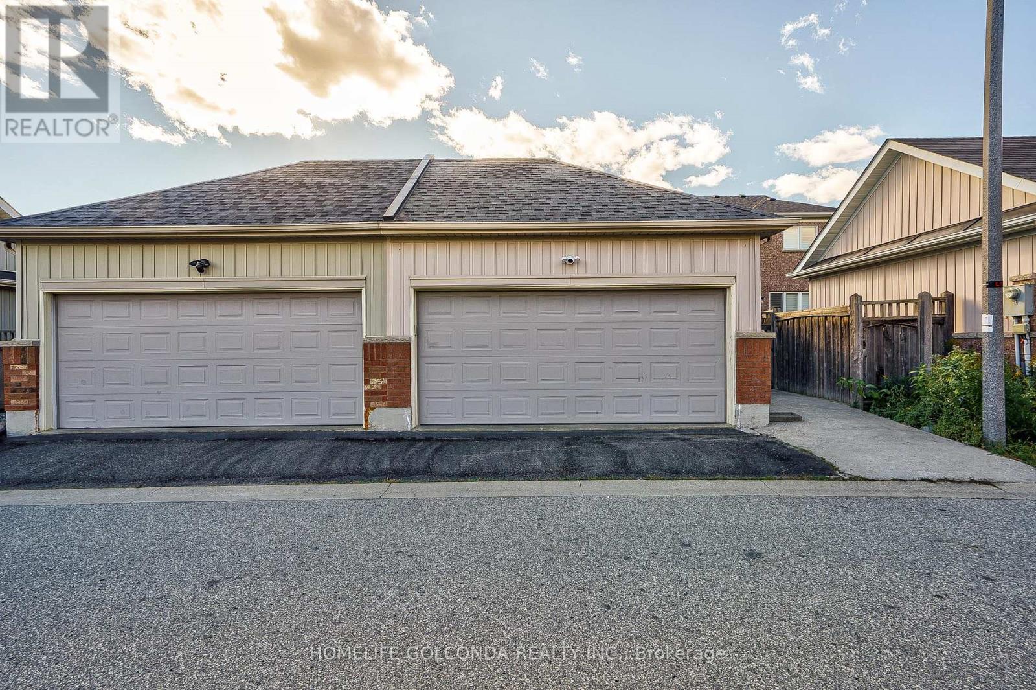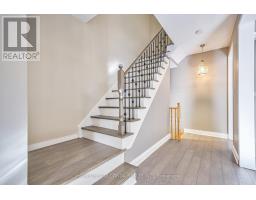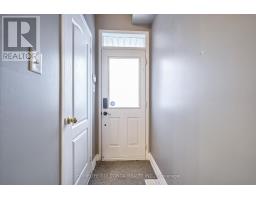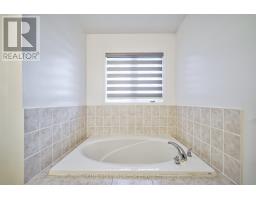27 Lindcrest Manor Markham, Ontario L6B 0A7
$3,600 Monthly
Beautiful Detached 3 Bedroom Home for Lease! Features 9 ft smooth ceilings, hand-scraped hardwood floors on the main level, and a professionally finished basement. Modern open-concept kitchen with stainless steel appliances, perfect for entertaining. Cozy gas fireplace in the living area. The master bedroom includes an ensuite with an oversized soaker tub and a separate shower. Newly upgraded vanities in the upper washroom. Other updates include attic insulation and a new roof (2018), a full-sized 2-car garage with a new door , and an upgraded backyard patio with shed (2020). Move in and enjoy this well-maintained home! **** EXTRAS **** Stainless Steel Fridge, Stove, Bosch Dishwasher, Fotile Range Hood, Washer/Dryer, All Electrical Light Fixtures + Window Coverings, Garage Door Opener, Shed. (id:50886)
Property Details
| MLS® Number | N9386868 |
| Property Type | Single Family |
| Community Name | Cornell |
| AmenitiesNearBy | Hospital, Public Transit, Schools |
| CommunityFeatures | Community Centre |
| ParkingSpaceTotal | 4 |
Building
| BathroomTotal | 4 |
| BedroomsAboveGround | 3 |
| BedroomsTotal | 3 |
| Appliances | Water Purifier |
| BasementType | Full |
| ConstructionStyleAttachment | Detached |
| CoolingType | Central Air Conditioning |
| ExteriorFinish | Brick |
| FireplacePresent | Yes |
| FireplaceTotal | 1 |
| FlooringType | Carpeted, Ceramic |
| FoundationType | Brick |
| HalfBathTotal | 1 |
| HeatingFuel | Natural Gas |
| HeatingType | Forced Air |
| StoriesTotal | 2 |
| Type | House |
| UtilityWater | Municipal Water |
Parking
| Detached Garage |
Land
| Acreage | No |
| LandAmenities | Hospital, Public Transit, Schools |
| Sewer | Sanitary Sewer |
| SizeDepth | 104 Ft ,9 In |
| SizeFrontage | 26 Ft ,8 In |
| SizeIrregular | 26.72 X 104.8 Ft |
| SizeTotalText | 26.72 X 104.8 Ft |
Rooms
| Level | Type | Length | Width | Dimensions |
|---|---|---|---|---|
| Second Level | Primary Bedroom | 4.25 m | 4.1 m | 4.25 m x 4.1 m |
| Second Level | Bedroom 2 | 3.04 m | 3.42 m | 3.04 m x 3.42 m |
| Second Level | Bedroom 3 | 3.28 m | 3.03 m | 3.28 m x 3.03 m |
| Basement | Other | Measurements not available | ||
| Main Level | Dining Room | 4.2 m | 3.25 m | 4.2 m x 3.25 m |
| Main Level | Family Room | 3.22 m | 4.1 m | 3.22 m x 4.1 m |
| Main Level | Kitchen | 2.88 m | 3 m | 2.88 m x 3 m |
| Main Level | Eating Area | 3.62 m | 2.72 m | 3.62 m x 2.72 m |
Utilities
| Cable | Available |
| Sewer | Installed |
https://www.realtor.ca/real-estate/27516254/27-lindcrest-manor-markham-cornell-cornell
Interested?
Contact us for more information
Helen Shi
Salesperson
3601 Hwy 7 #215
Markham, Ontario L3R 0M3



