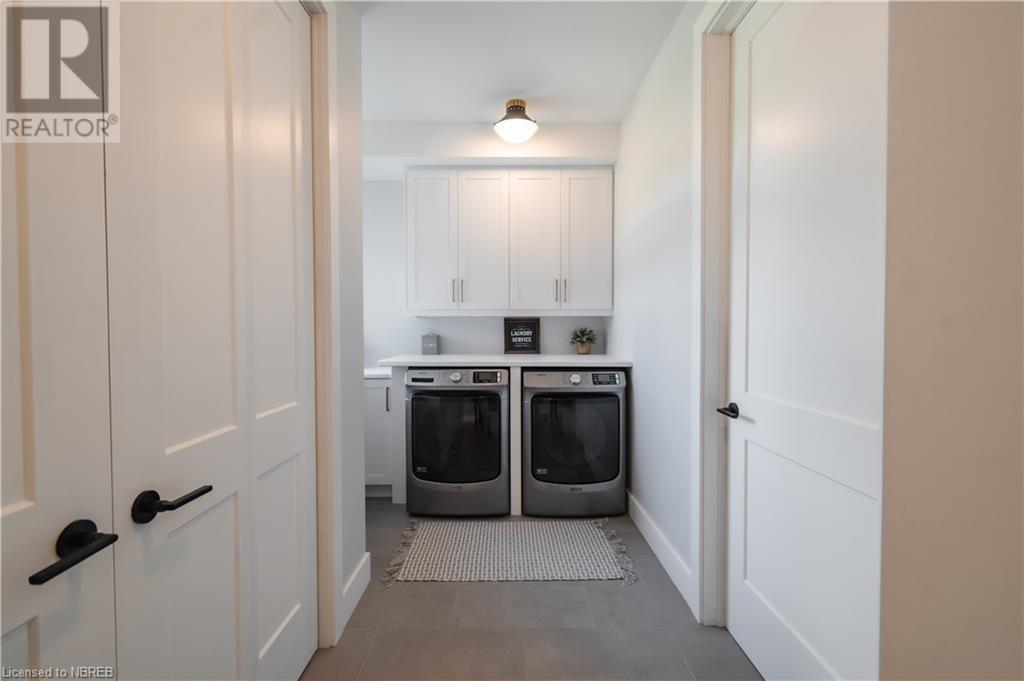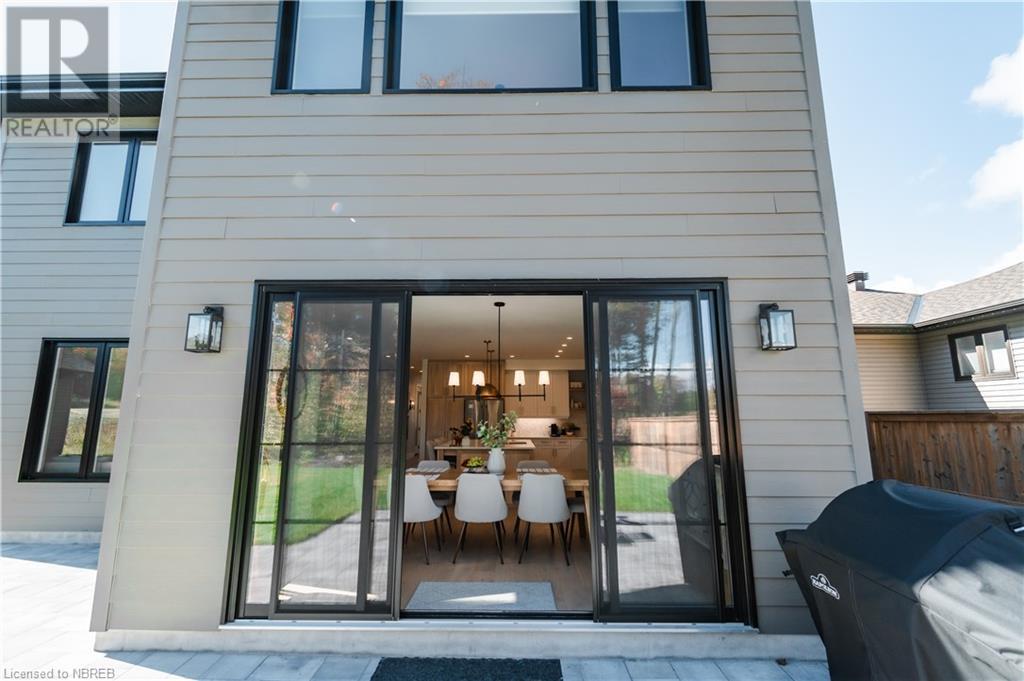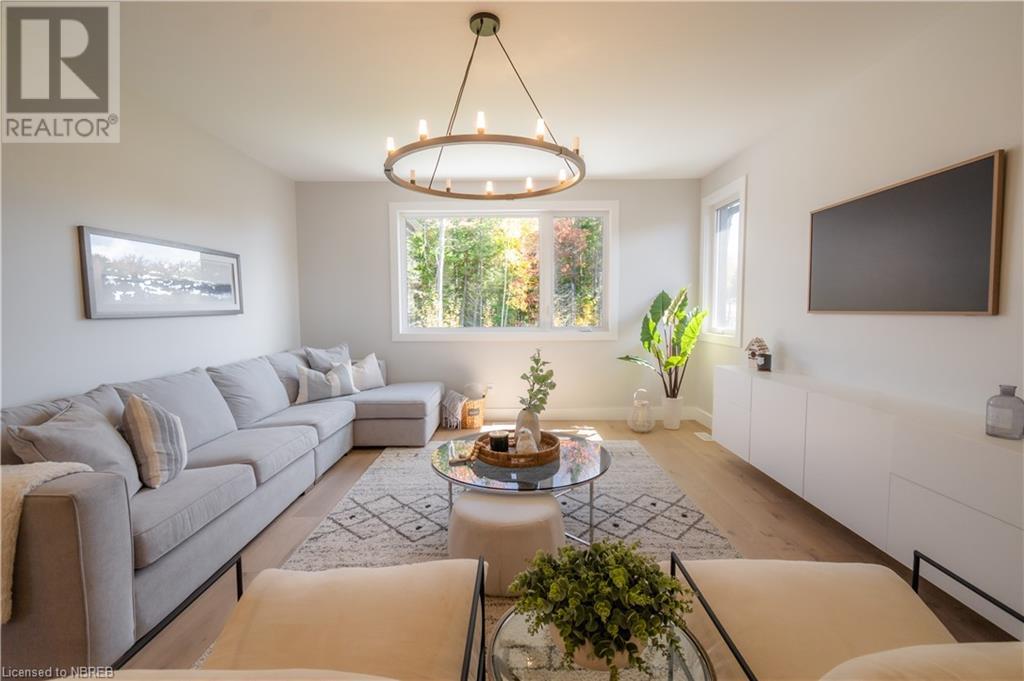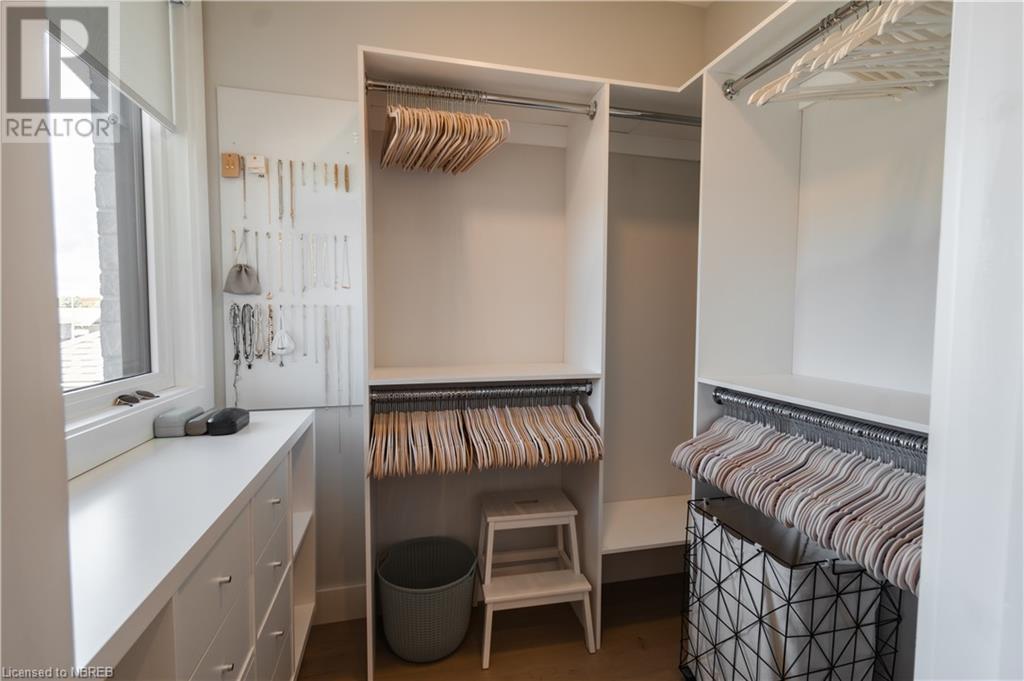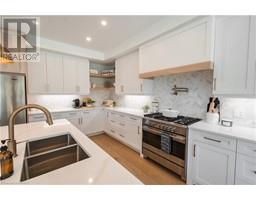30 Sugarbush Street North Bay, Ontario P1C 0A4
$1,140,000
Welcome to 30 Sugarbush Street, where exceptional craftsmanship meets modern design in one of Airport Hill’s most sought-after neighborhoods. This stunning custom home offers 2,600 sq. ft. of living space, showcasing meticulous attention to detail throughout. Step inside to discover 9’ ceilings, oversized 8’ doors, and bright, airy rooms that flow effortlessly. The heart of the home is the stunning kitchen, featuring premium Maytag S/S appliances, a Fisher & Paykel 5-burner gas stove, a pot filler, and an impressive 8’ quartz island—perfect for hosting or casual meals. Slide open the doors to the backyard patio, ideal for seamless indoor-outdoor entertaining. The living room boasts large windows and cozy gas fireplace creating a warm, inviting atmosphere. Upstairs, you’ll find three generously sized bedrooms, including a primary suite with a luxurious 5-piece ensuite and walk-in closet, a 3-piece main bathroom, and a versatile second-floor family room. Beautiful engineered hardwood flooring througout. The main floor is radiant in-floor heat, complemented by efficient forced air gas heating and central air conditioning. Practicality meets convenience with a spacious foyer, a well-designed laundry/mudroom with built-in cabinetry, and an oversized 724.5 sq. ft. heated garage . The property is fully landscaped and features an in-ground irrigation system. Every detail in this home has been thoughtfully curated for modern lifestyles—don’t miss out on this rare gem! (id:50886)
Property Details
| MLS® Number | 40658757 |
| Property Type | Single Family |
| AmenitiesNearBy | Airport, Golf Nearby, Place Of Worship, Schools, Shopping, Ski Area |
| CommunicationType | High Speed Internet |
| CommunityFeatures | School Bus |
| EquipmentType | None |
| Features | Paved Driveway, Automatic Garage Door Opener |
| ParkingSpaceTotal | 6 |
| RentalEquipmentType | None |
Building
| BathroomTotal | 3 |
| BedroomsAboveGround | 3 |
| BedroomsTotal | 3 |
| Appliances | Central Vacuum, Dishwasher, Dryer, Refrigerator, Water Meter, Washer, Range - Gas, Gas Stove(s), Hood Fan, Window Coverings, Garage Door Opener |
| ArchitecturalStyle | 2 Level |
| BasementType | None |
| ConstructedDate | 2023 |
| ConstructionStyleAttachment | Detached |
| CoolingType | Central Air Conditioning |
| ExteriorFinish | Stone, Hardboard |
| FireProtection | Smoke Detectors |
| FireplacePresent | Yes |
| FireplaceTotal | 1 |
| FoundationType | Poured Concrete |
| HalfBathTotal | 1 |
| HeatingFuel | Natural Gas |
| HeatingType | In Floor Heating, Forced Air, Hot Water Radiator Heat |
| StoriesTotal | 2 |
| SizeInterior | 2582.5 Sqft |
| Type | House |
| UtilityWater | Municipal Water |
Parking
| Attached Garage |
Land
| Acreage | No |
| LandAmenities | Airport, Golf Nearby, Place Of Worship, Schools, Shopping, Ski Area |
| LandscapeFeatures | Lawn Sprinkler, Landscaped |
| Sewer | Municipal Sewage System |
| SizeDepth | 131 Ft |
| SizeFrontage | 62 Ft |
| SizeIrregular | 0.185 |
| SizeTotal | 0.185 Ac|under 1/2 Acre |
| SizeTotalText | 0.185 Ac|under 1/2 Acre |
| ZoningDescription | R1 |
Rooms
| Level | Type | Length | Width | Dimensions |
|---|---|---|---|---|
| Second Level | Bedroom | 12'2'' x 12'2'' | ||
| Second Level | 3pc Bathroom | Measurements not available | ||
| Second Level | Bedroom | 14'2'' x 13'2'' | ||
| Second Level | Full Bathroom | 11'11'' x 9'8'' | ||
| Second Level | Primary Bedroom | 16'4'' x 12'11'' | ||
| Second Level | Family Room | 18'1'' x 14'11'' | ||
| Main Level | Kitchen/dining Room | 25'9'' x 16'3'' | ||
| Main Level | Living Room | 17'10'' x 15'4'' | ||
| Main Level | 2pc Bathroom | Measurements not available | ||
| Main Level | Utility Room | 9'9'' x 7'6'' | ||
| Main Level | Laundry Room | 14'4'' x 8'3'' | ||
| Main Level | Foyer | 13'3'' x 7'11'' |
Utilities
| Electricity | Available |
https://www.realtor.ca/real-estate/27516214/30-sugarbush-street-north-bay
Interested?
Contact us for more information
Lenka Eberhardt
Salesperson
117 Chippewa Street West
North Bay, Ontario P1B 6G3








