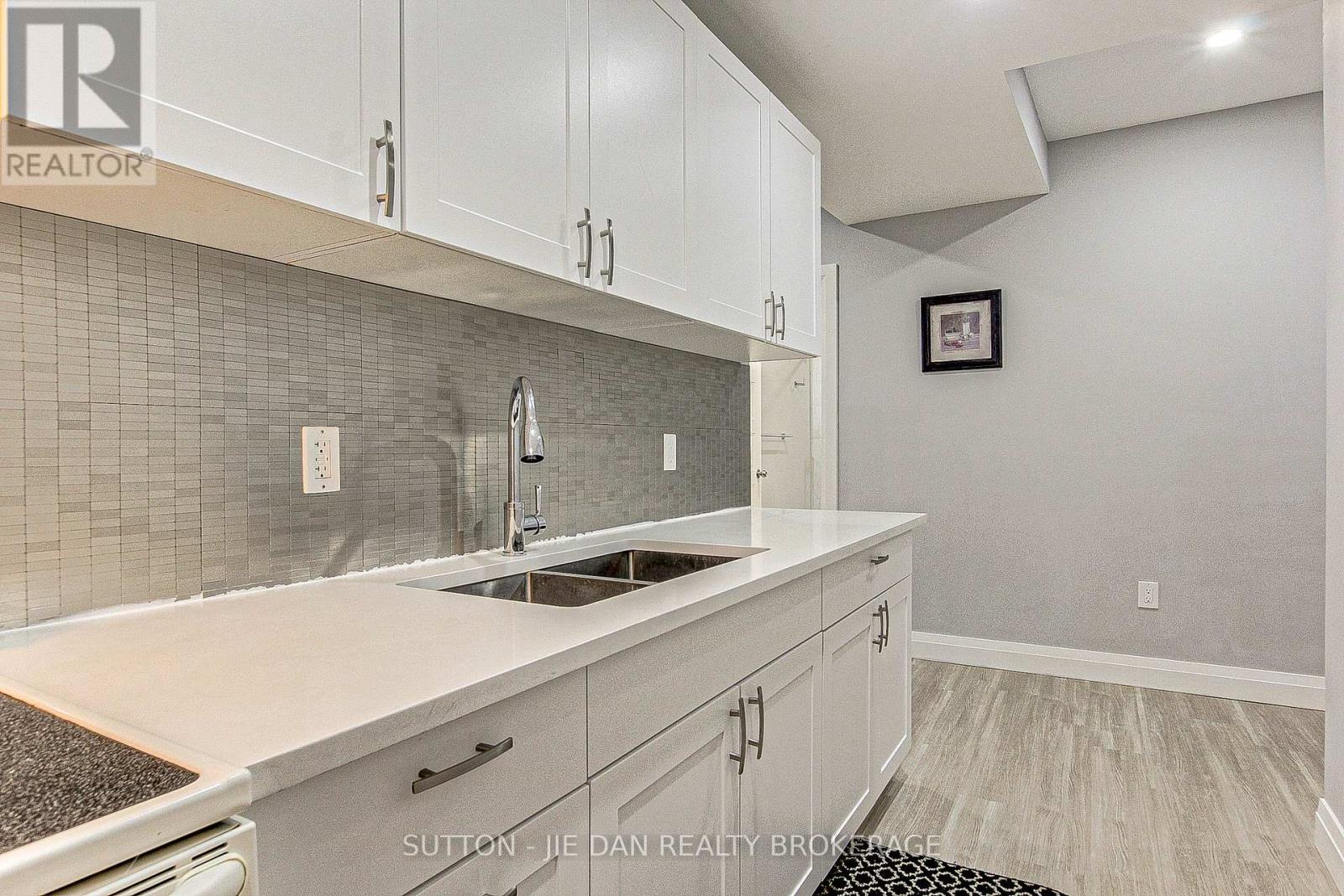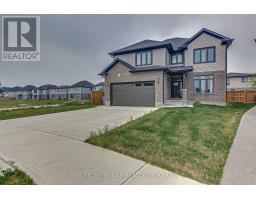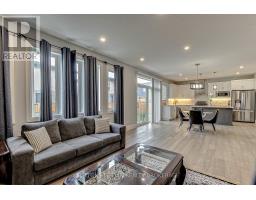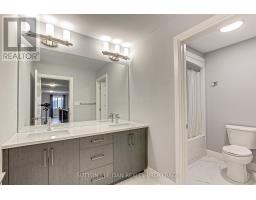98 Locky Lane Middlesex Centre, Ontario N0L 1R0
$1,070,000
This beautiful home located on a quiet crescent features a concrete front porch, concrete driveway and a concrete path to the backyard along the left side of the house. Enter through a welcoming foyer next to a spacious dining room before entering a designer kitchen with a butlers pantry. A huge living room with a cozy fireplace opens up from the kitchen. The second floor includes four bedrooms as well as a family/media room. A luxury ensuite and spacious his and hers walk-in-closets compliment the primary bedroom. The other three bedrooms boast their own walk-in-closets. The second floor bathroom consists of two sinks and plenty of space. The main floor has a spacious laundry room. Separate entrance to the fully finished basement with two bedrooms, recreation room, and bathroom. Kilworth Heights West is the perfect union of urban and rural living. A fitness facility, a community centre for outdoor team sports, scenery trails in Komoka Provincial Park and along Thames River, grocery store, LCBO, and various retail stores are only 3-4 minutes away. Quick access to Highway 402. Call now for your showing. **** EXTRAS **** NONE (id:50886)
Property Details
| MLS® Number | X9386867 |
| Property Type | Single Family |
| Community Name | Komoka |
| Features | Flat Site, Dry, In-law Suite |
| Parking Space Total | 6 |
Building
| Bathroom Total | 4 |
| Bedrooms Above Ground | 4 |
| Bedrooms Below Ground | 2 |
| Bedrooms Total | 6 |
| Appliances | Garage Door Opener Remote(s), Oven - Built-in, Water Heater - Tankless, Dishwasher, Dryer, Garage Door Opener, Microwave, Oven, Range, Refrigerator, Washer |
| Basement Development | Finished |
| Basement Type | Full (finished) |
| Construction Style Attachment | Detached |
| Cooling Type | Central Air Conditioning |
| Exterior Finish | Brick Facing |
| Fireplace Present | Yes |
| Fireplace Total | 2 |
| Foundation Type | Concrete |
| Half Bath Total | 1 |
| Heating Fuel | Natural Gas |
| Heating Type | Forced Air |
| Stories Total | 2 |
| Type | House |
| Utility Water | Municipal Water |
Parking
| Attached Garage |
Land
| Acreage | No |
| Sewer | Sanitary Sewer |
| Size Frontage | 40 Ft |
| Size Irregular | 40 Ft |
| Size Total Text | 40 Ft |
| Zoning Description | Ur1-38 |
Rooms
| Level | Type | Length | Width | Dimensions |
|---|---|---|---|---|
| Second Level | Family Room | 3.71 m | 5.82 m | 3.71 m x 5.82 m |
| Second Level | Bedroom | 3.07 m | 3.56 m | 3.07 m x 3.56 m |
| Second Level | Bedroom 2 | 3.15 m | 3.56 m | 3.15 m x 3.56 m |
| Second Level | Bedroom | 3.58 m | 3.61 m | 3.58 m x 3.61 m |
| Second Level | Primary Bedroom | 4.09 m | 6.25 m | 4.09 m x 6.25 m |
| Lower Level | Kitchen | 3.07 m | 1.78 m | 3.07 m x 1.78 m |
| Lower Level | Bedroom | 3.17 m | 4.52 m | 3.17 m x 4.52 m |
| Main Level | Dining Room | 3.25 m | 4.11 m | 3.25 m x 4.11 m |
| Main Level | Kitchen | 3.35 m | 4.62 m | 3.35 m x 4.62 m |
| Main Level | Eating Area | 4.34 m | 4.62 m | 4.34 m x 4.62 m |
| Main Level | Living Room | 3.3 m | 4.62 m | 3.3 m x 4.62 m |
| Main Level | Laundry Room | 2.72 m | 3.3 m | 2.72 m x 3.3 m |
https://www.realtor.ca/real-estate/27516204/98-locky-lane-middlesex-centre-komoka-komoka
Contact Us
Contact us for more information
Faisal Anwar
Salesperson
(519) 472-7775
Jie Dan
Broker of Record
www.londonhomesale.com/
(519) 472-7775

















































































