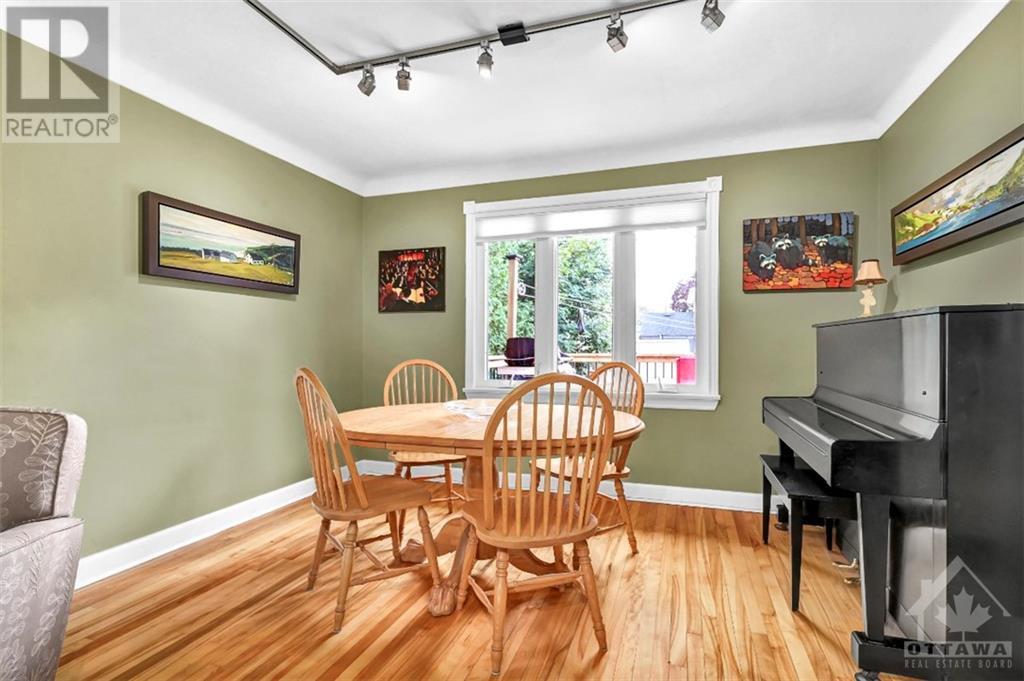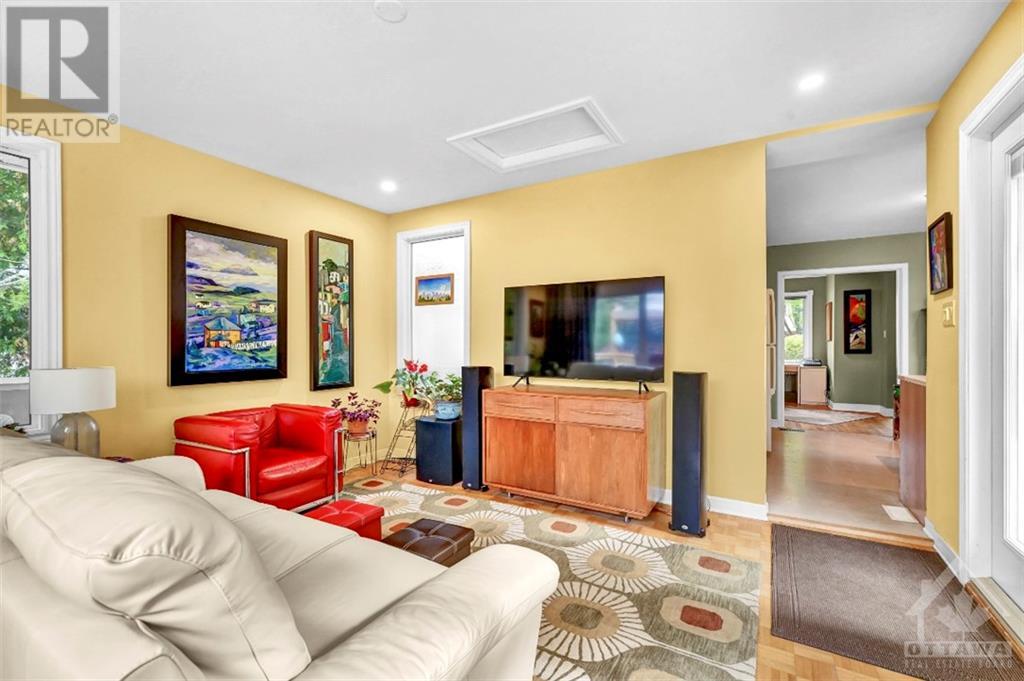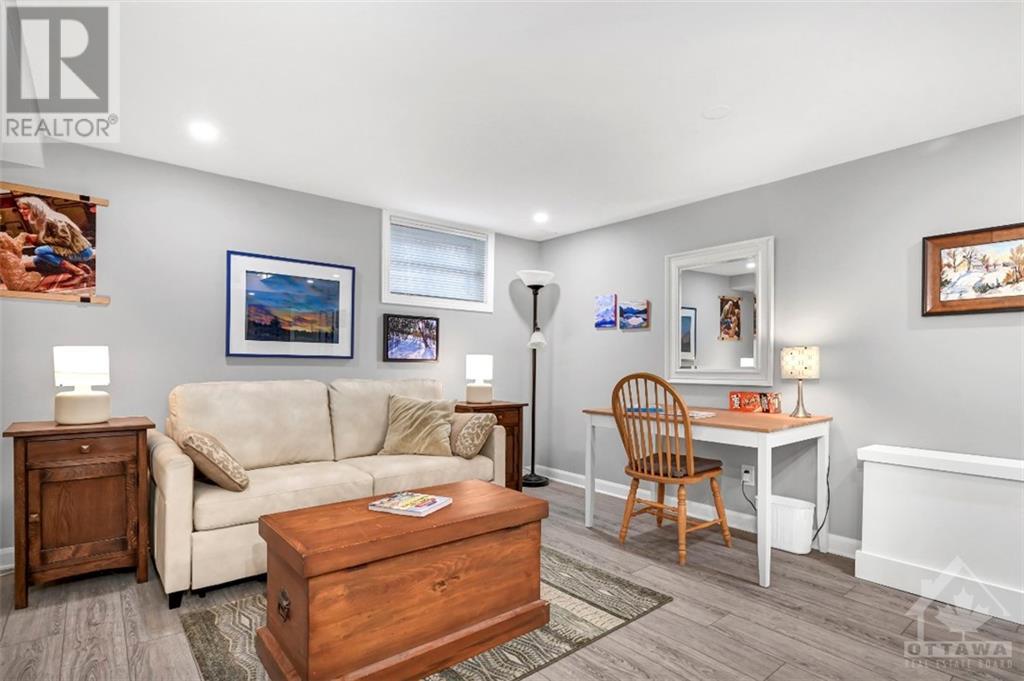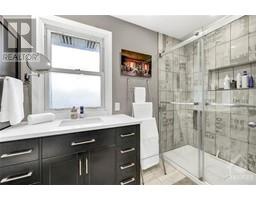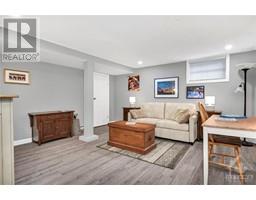612 Courtenay Avenue Ottawa, Ontario K2A 3B5
$999,900
Welcome to your dream home! This stunning 3-bedroom, 2-storey residence is nestled in one of the most sought-after neighborhoods, offering a perfect blend of comfort and style. Spacious Bedrooms, enjoy generous living spaces with three well-appointed bedrooms, ideal for family living or hosting guests. Inviting Living Areas, the main floor boasts an open-concept design, featuring a cozy living room and a modern kitchen with updated appliances, perfect for entertaining. Luxurious Outdoor Deck and Hot Tub: Step outside to your private backyard retreat, complete with a beautifully landscaped garden, ample seating areas, and a premium hot tub—ideal for relaxation and entertaining. Desirable Location, situated in a family-friendly neighborhood, this home is just minutes away from top-rated schools, parks, shopping, and dining options. Don’t miss this amazing opportunity! 24 hours irrevocable on all offers (id:50886)
Property Details
| MLS® Number | 1415045 |
| Property Type | Single Family |
| Neigbourhood | Mckellar/Highland |
| AmenitiesNearBy | Public Transit, Recreation Nearby, Shopping |
| ParkingSpaceTotal | 3 |
| Structure | Deck |
Building
| BathroomTotal | 2 |
| BedroomsAboveGround | 2 |
| BedroomsBelowGround | 1 |
| BedroomsTotal | 3 |
| Appliances | Refrigerator, Dishwasher, Dryer, Hood Fan, Microwave, Stove, Washer, Hot Tub, Blinds |
| BasementDevelopment | Finished |
| BasementType | Full (finished) |
| ConstructedDate | 1950 |
| ConstructionStyleAttachment | Detached |
| CoolingType | Central Air Conditioning |
| ExteriorFinish | Brick, Siding |
| FireProtection | Smoke Detectors |
| FireplacePresent | Yes |
| FireplaceTotal | 1 |
| Fixture | Drapes/window Coverings |
| FlooringType | Hardwood, Tile |
| FoundationType | Block |
| HalfBathTotal | 1 |
| HeatingFuel | Natural Gas |
| HeatingType | Forced Air |
| StoriesTotal | 2 |
| Type | House |
| UtilityWater | Municipal Water |
Parking
| Surfaced |
Land
| Acreage | No |
| FenceType | Fenced Yard |
| LandAmenities | Public Transit, Recreation Nearby, Shopping |
| Sewer | Municipal Sewage System |
| SizeDepth | 94 Ft ,6 In |
| SizeFrontage | 50 Ft |
| SizeIrregular | 50 Ft X 94.5 Ft |
| SizeTotalText | 50 Ft X 94.5 Ft |
| ZoningDescription | Residential |
Rooms
| Level | Type | Length | Width | Dimensions |
|---|---|---|---|---|
| Second Level | 3pc Bathroom | 5'0" x 10'9" | ||
| Second Level | Bedroom | 18'1" x 11'7" | ||
| Second Level | Primary Bedroom | 18'1" x 12'6" | ||
| Basement | Bedroom | 14'11" x 11'10" | ||
| Basement | Laundry Room | 7'7" x 17'11" | ||
| Basement | Recreation Room | 14'6" x 14'2" | ||
| Basement | Storage | 4'9" x 8'0" | ||
| Basement | Utility Room | 7'3" x 8'0" | ||
| Main Level | 2pc Bathroom | 7'2" x 3'0" | ||
| Main Level | Dining Room | 10'2" x 12'1" | ||
| Main Level | Family Room | 13'5" x 13'4" | ||
| Main Level | Kitchen | 11'11" x 14'6" | ||
| Main Level | Living Room | 12'11" x 12'1" | ||
| Main Level | Office | 11'6" x 14'6" |
https://www.realtor.ca/real-estate/27516160/612-courtenay-avenue-ottawa-mckellarhighland
Interested?
Contact us for more information
Paul Rushforth
Broker of Record
3002 St. Joseph Blvd.
Ottawa, Ontario K1E 1E2
Jonathan Hull
Salesperson
3002 St. Joseph Blvd.
Ottawa, Ontario K1E 1E2






