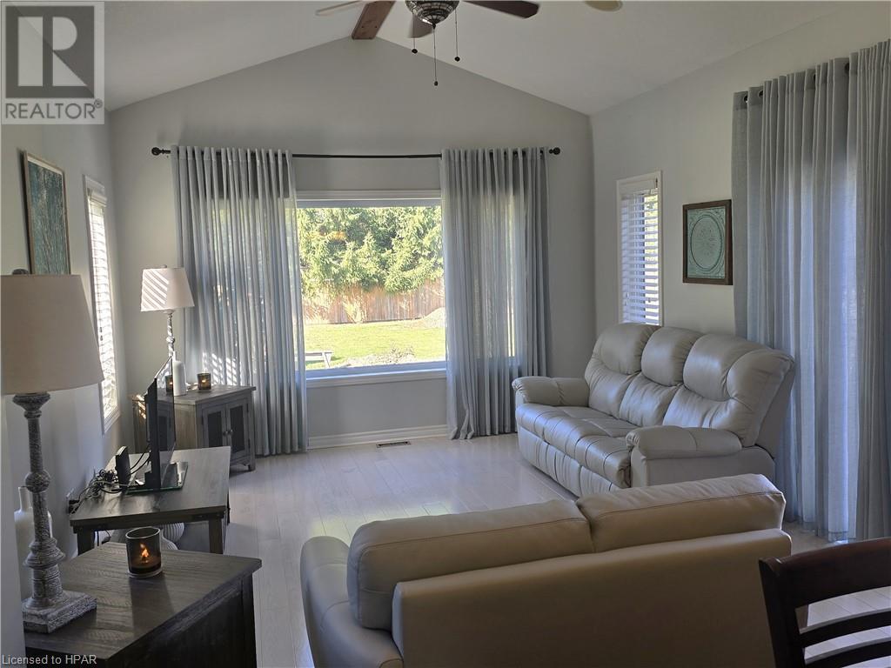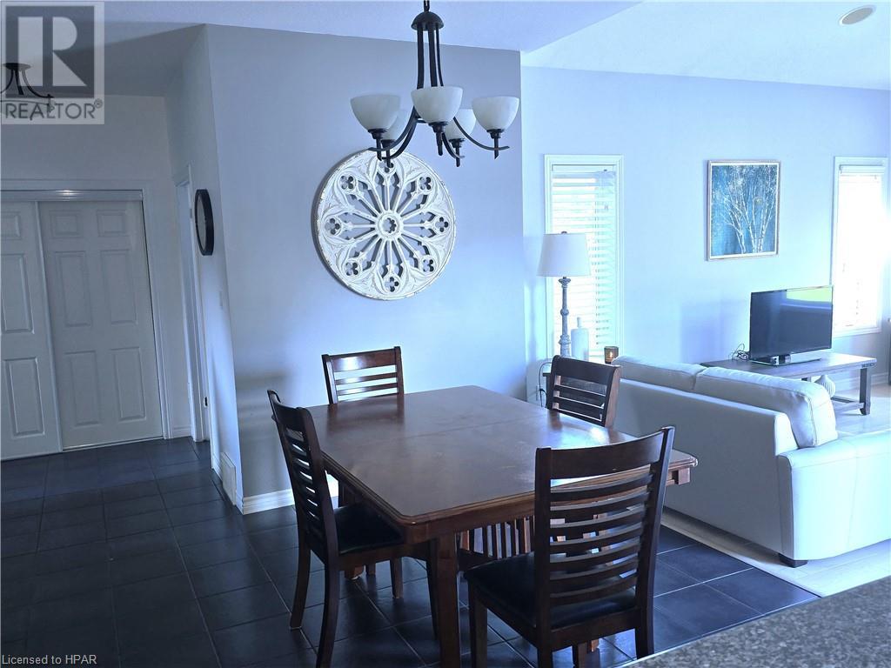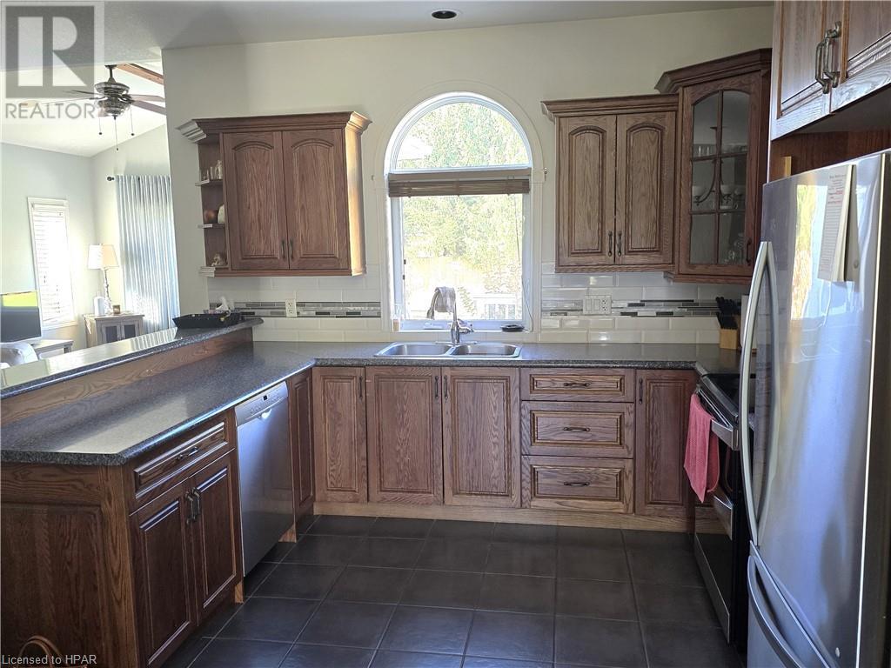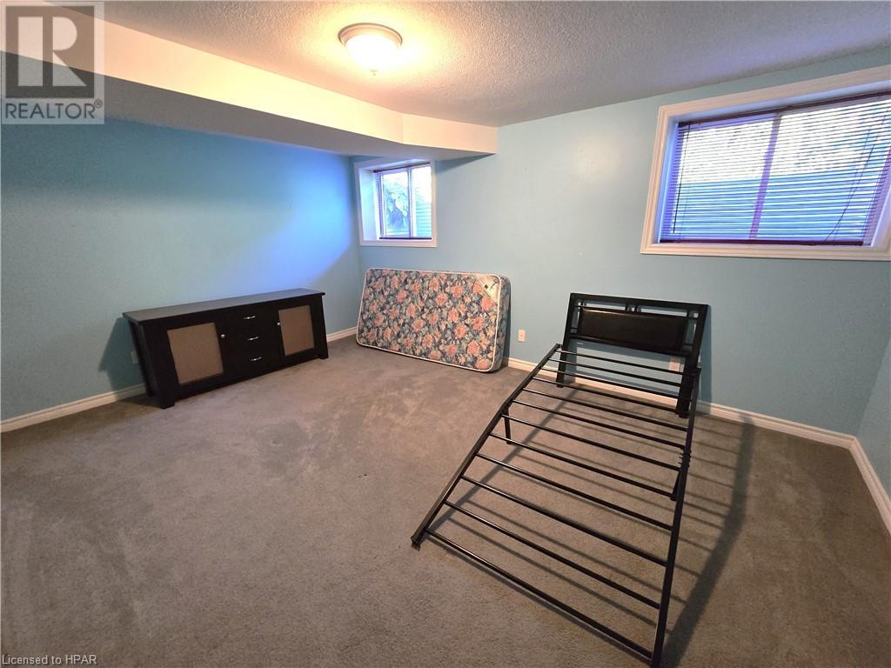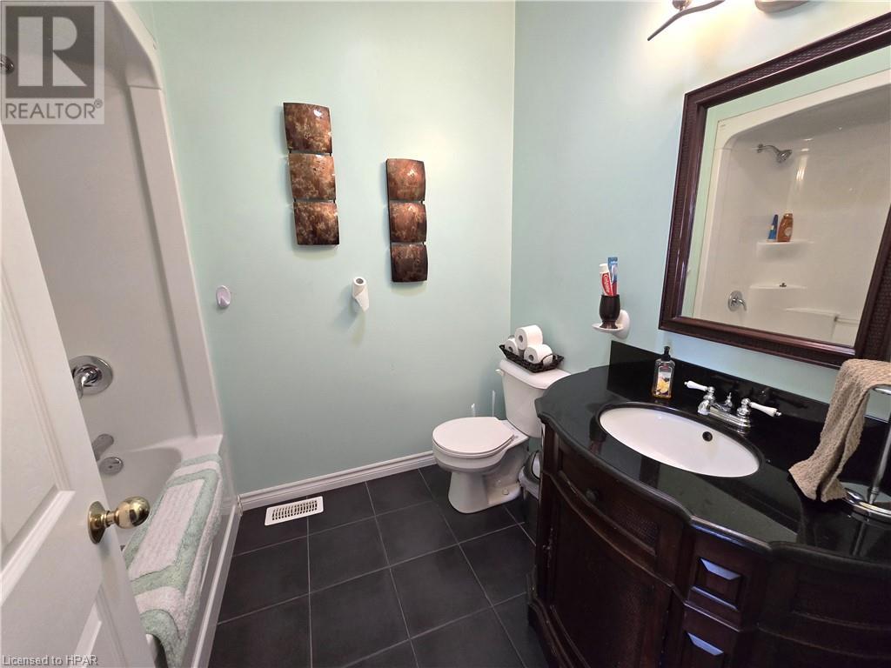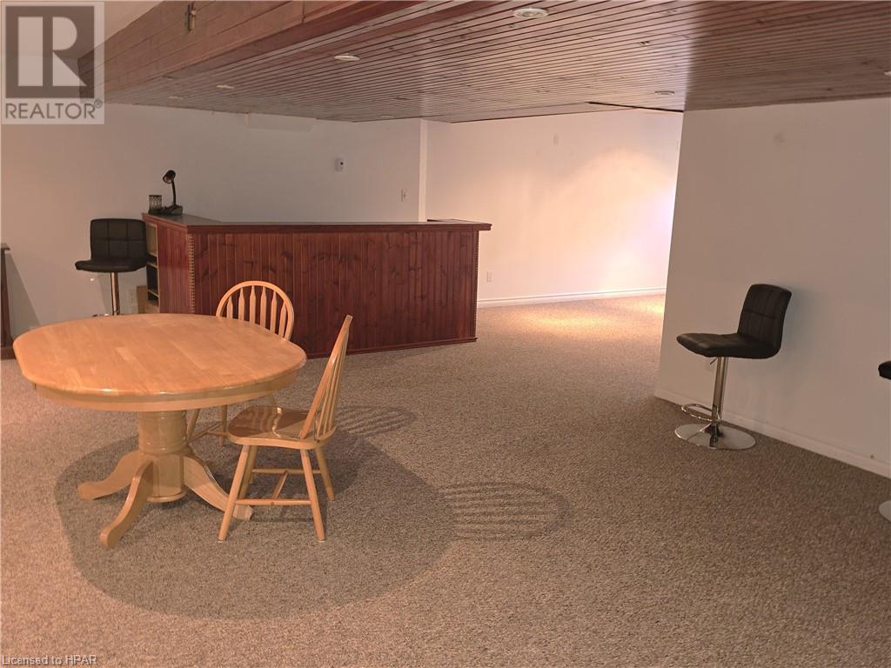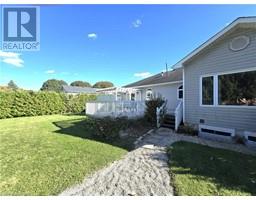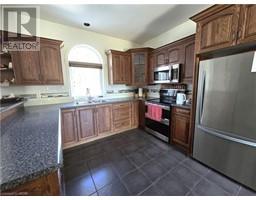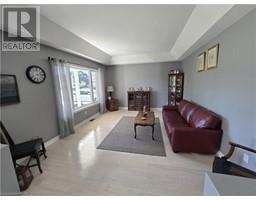3023 Alice Street Fordwich, Ontario N0G 1V0
$699,000
Wonderfully well kept bungalow on a quiet street on a large 1/2 acre lot. This 2,000 sq ft plus home offers 2 plus 3 bedrooms or could be six if you want to use the office on the main floor as a bedroom as well. Recent updates include Furnace, on demand hot water heater which works great with the in floor heating in the basement, driveway resealed and sump pump. This property offers loads of parking with the triple wide drive and a oversized 2 car garage. With the finished basement which includes a huge rec room, 3 more bedrooms and a full bath you have 4,000 sq ft of living space. Come and see for yourself what this spacious home has to offer. (id:50886)
Property Details
| MLS® Number | 40658985 |
| Property Type | Single Family |
| AmenitiesNearBy | Golf Nearby, Hospital, Park, Place Of Worship, Playground, Schools |
| CommunityFeatures | Community Centre, School Bus |
| EquipmentType | Propane Tank |
| Features | Southern Exposure, Skylight, Sump Pump, Automatic Garage Door Opener |
| ParkingSpaceTotal | 11 |
| RentalEquipmentType | Propane Tank |
Building
| BathroomTotal | 4 |
| BedroomsAboveGround | 2 |
| BedroomsBelowGround | 3 |
| BedroomsTotal | 5 |
| Appliances | Central Vacuum, Dishwasher, Dryer, Refrigerator, Stove, Water Softener, Washer |
| ArchitecturalStyle | Bungalow |
| BasementDevelopment | Finished |
| BasementType | Full (finished) |
| ConstructionStyleAttachment | Detached |
| CoolingType | Central Air Conditioning |
| ExteriorFinish | Brick Veneer, Vinyl Siding |
| FireplaceFuel | Propane |
| FireplacePresent | Yes |
| FireplaceTotal | 1 |
| FireplaceType | Other - See Remarks |
| FoundationType | Poured Concrete |
| HalfBathTotal | 1 |
| HeatingFuel | Propane |
| HeatingType | In Floor Heating, Forced Air, Radiant Heat |
| StoriesTotal | 1 |
| SizeInterior | 4000 Sqft |
| Type | House |
| UtilityWater | Drilled Well, Shared Well |
Parking
| Attached Garage |
Land
| AccessType | Highway Access |
| Acreage | No |
| LandAmenities | Golf Nearby, Hospital, Park, Place Of Worship, Playground, Schools |
| Sewer | Septic System |
| SizeDepth | 165 Ft |
| SizeFrontage | 133 Ft |
| SizeIrregular | 0.5 |
| SizeTotal | 0.5 Ac|1/2 - 1.99 Acres |
| SizeTotalText | 0.5 Ac|1/2 - 1.99 Acres |
| ZoningDescription | Vr1 |
Rooms
| Level | Type | Length | Width | Dimensions |
|---|---|---|---|---|
| Basement | Utility Room | 5'9'' x 4'8'' | ||
| Basement | Utility Room | 19'8'' x 8'10'' | ||
| Basement | Cold Room | 5'5'' x 32'10'' | ||
| Basement | Bedroom | 14'5'' x 13'11'' | ||
| Basement | 4pc Bathroom | Measurements not available | ||
| Basement | Bedroom | 15'9'' x 11'4'' | ||
| Basement | Bedroom | 14'3'' x 10'1'' | ||
| Basement | Recreation Room | 40'4'' x 25'4'' | ||
| Main Level | Mud Room | 19'6'' x 9'7'' | ||
| Main Level | 2pc Bathroom | Measurements not available | ||
| Main Level | Office | 11'1'' x 12'10'' | ||
| Main Level | 4pc Bathroom | Measurements not available | ||
| Main Level | Full Bathroom | Measurements not available | ||
| Main Level | Bedroom | 14'11'' x 12'0'' | ||
| Main Level | Primary Bedroom | 16'4'' x 12'0'' | ||
| Main Level | Family Room | 15'10'' x 12'10'' | ||
| Main Level | Living Room | 12'8'' x 16'4'' | ||
| Main Level | Dining Room | 12'6'' x 11'8'' | ||
| Main Level | Kitchen | 12'7'' x 12'3'' |
https://www.realtor.ca/real-estate/27516500/3023-alice-street-fordwich
Interested?
Contact us for more information
Dan Keffer
Broker of Record
995 Wallace Ave N
Listowel, Ontario N4W 1M6













