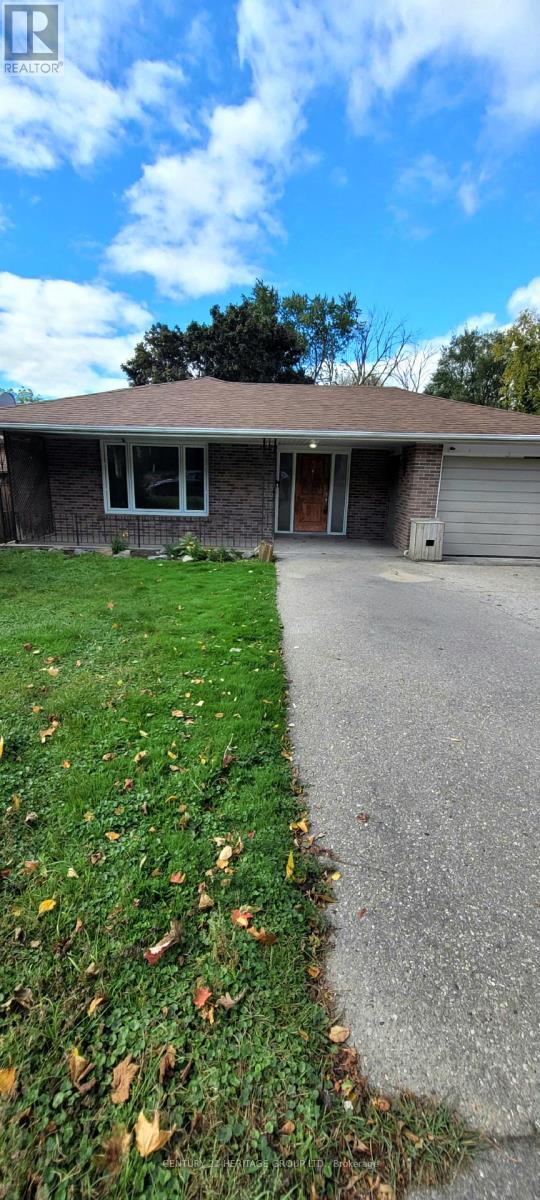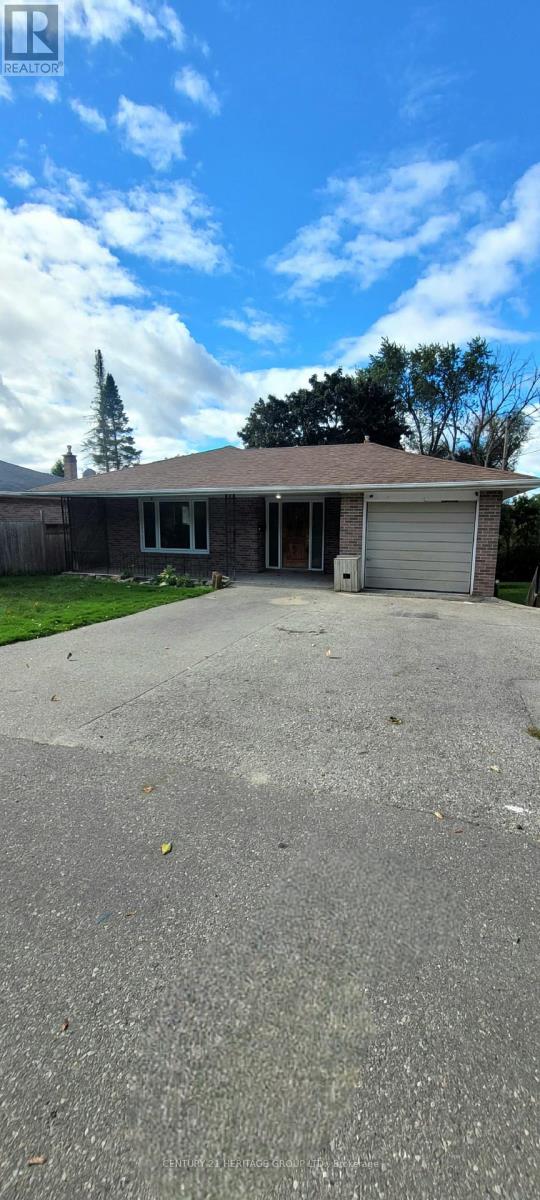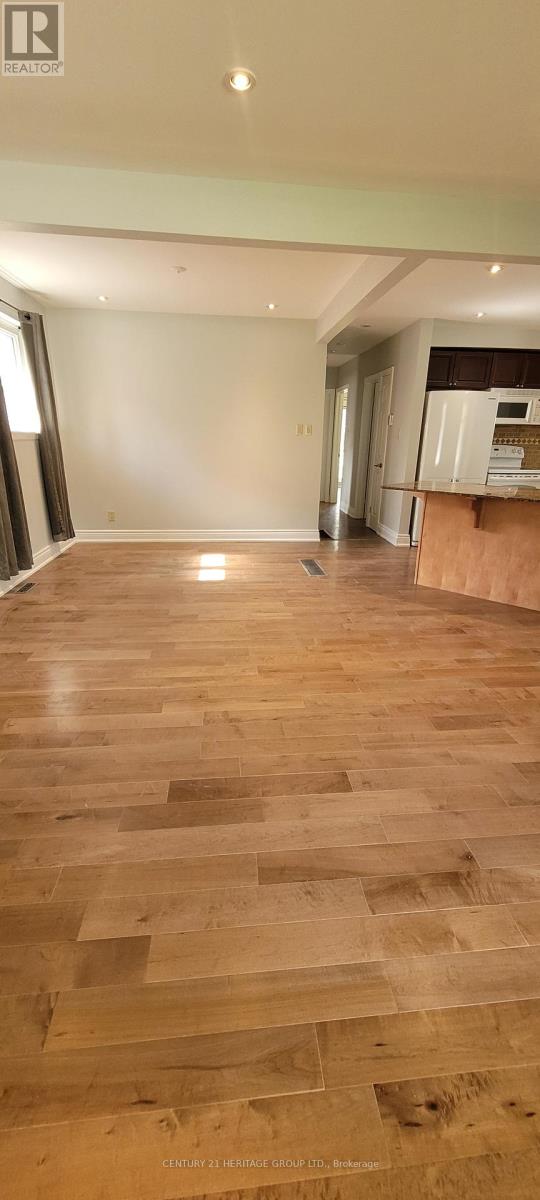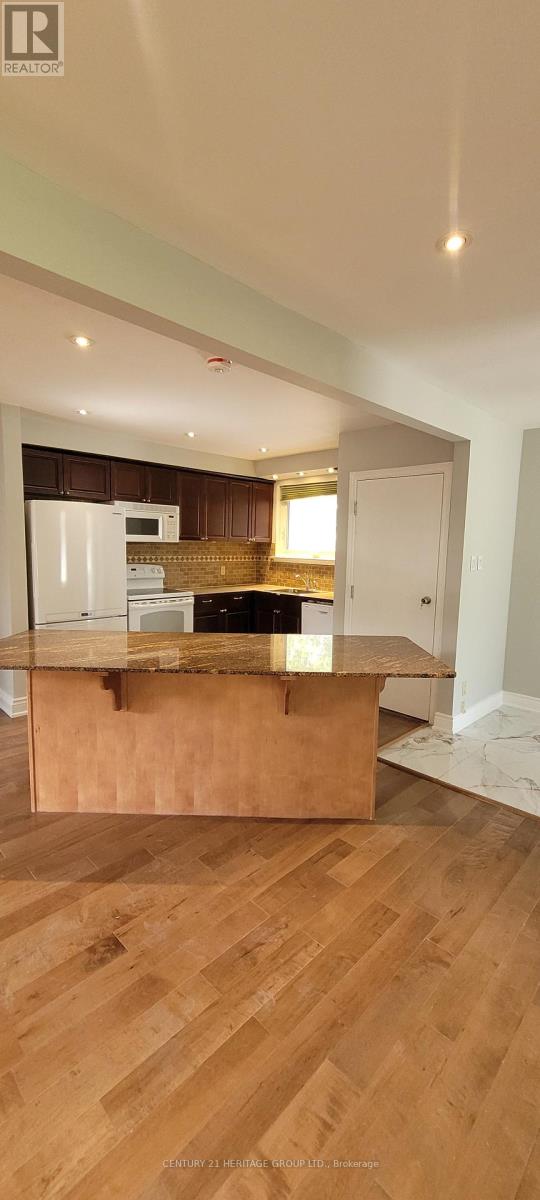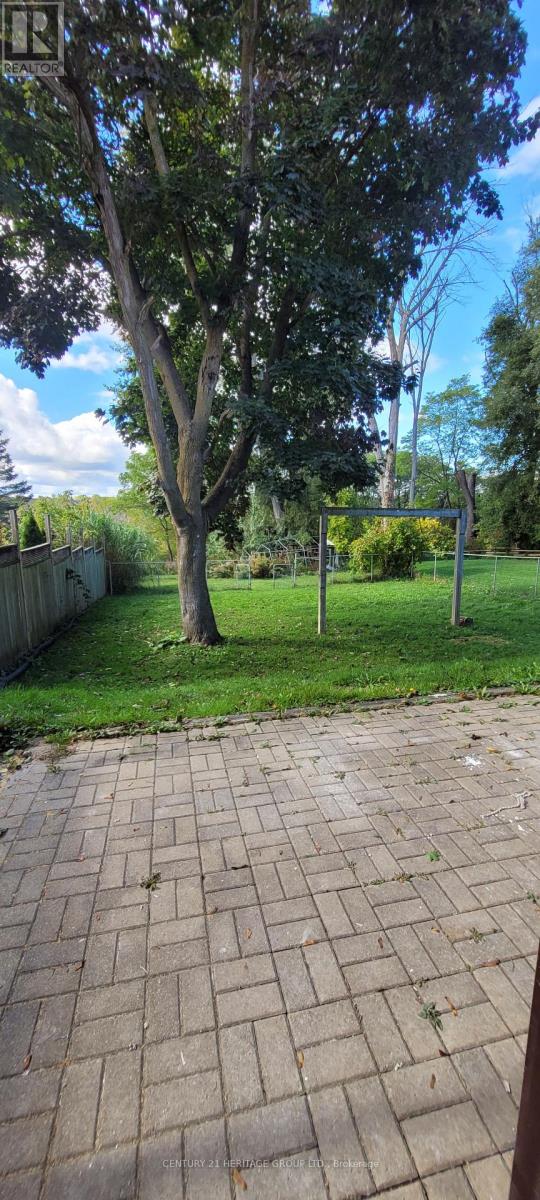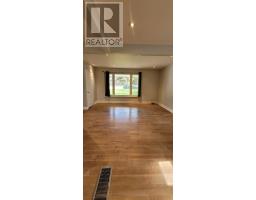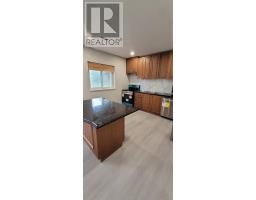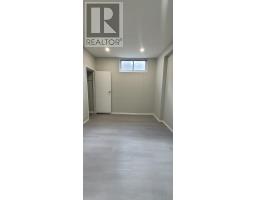12918 Keele Street King, Ontario L7B 1H7
$5,000 Monthly
Detached Brick Bungalow In The Heart Of King City! Entire Home For Lease. 3 Bedrooms On Main Plus 2 In The Basement. Open Concept Kitchen With Breakfast Bar & Hardwood Floors on Main. Home Has Been Recently Updated With Fresh Paint & Potlights. Primary Bedroom With Walk-Out To Large 2 Tier Deck. Enjoy The Beautiful Views From Your Balcony! No Carpet Throughout. Separate Entrance To The Basement With Beautiful In Law Suite With a Kitchen And Walk Out To A Deep Fenced Backyard. Attached Garage Included for Tenants. Very Convenient Location, Short Walk To Go Station! Minutes Away From Hwy 400, Shops & Restaurants. **** EXTRAS **** 2 Fridges, 2 Stoves, 2 Dishwashers, 2 Microwave Rangehoods, Stacked Washer & Dryer On MainFloor, Washer & Dryer In The Basement, Existing Window Coverings and ELF's (id:50886)
Property Details
| MLS® Number | N9386970 |
| Property Type | Single Family |
| Community Name | King City |
| AmenitiesNearBy | Schools, Public Transit |
| Features | Carpet Free, In Suite Laundry, In-law Suite |
| ParkingSpaceTotal | 3 |
| Structure | Deck |
Building
| BathroomTotal | 2 |
| BedroomsAboveGround | 3 |
| BedroomsBelowGround | 2 |
| BedroomsTotal | 5 |
| ArchitecturalStyle | Bungalow |
| BasementDevelopment | Finished |
| BasementFeatures | Apartment In Basement, Walk Out |
| BasementType | N/a (finished) |
| ConstructionStyleAttachment | Detached |
| CoolingType | Central Air Conditioning |
| ExteriorFinish | Brick |
| FlooringType | Hardwood, Laminate |
| FoundationType | Unknown |
| HeatingFuel | Natural Gas |
| HeatingType | Forced Air |
| StoriesTotal | 1 |
| Type | House |
| UtilityWater | Municipal Water |
Parking
| Attached Garage |
Land
| Acreage | No |
| FenceType | Fenced Yard |
| LandAmenities | Schools, Public Transit |
| Sewer | Sanitary Sewer |
Rooms
| Level | Type | Length | Width | Dimensions |
|---|---|---|---|---|
| Basement | Kitchen | 7.2 m | 3.8 m | 7.2 m x 3.8 m |
| Basement | Living Room | 7.2 m | 3.8 m | 7.2 m x 3.8 m |
| Basement | Bedroom 4 | 5.8 m | 3.44 m | 5.8 m x 3.44 m |
| Basement | Bedroom 5 | 3.45 m | 2.89 m | 3.45 m x 2.89 m |
| Basement | Office | 5.76 m | 2.71 m | 5.76 m x 2.71 m |
| Ground Level | Living Room | 5.3 m | 3.4 m | 5.3 m x 3.4 m |
| Ground Level | Dining Room | 2.98 m | 2.08 m | 2.98 m x 2.08 m |
| Ground Level | Kitchen | 3.3 m | 3.21 m | 3.3 m x 3.21 m |
| Ground Level | Foyer | 2.67 m | 2.05 m | 2.67 m x 2.05 m |
| Ground Level | Primary Bedroom | 3.83 m | 3.24 m | 3.83 m x 3.24 m |
| Ground Level | Bedroom 2 | 3.92 m | 2.71 m | 3.92 m x 2.71 m |
| Ground Level | Bedroom 3 | 2.86 m | 2.74 m | 2.86 m x 2.74 m |
https://www.realtor.ca/real-estate/27516552/12918-keele-street-king-king-city-king-city
Interested?
Contact us for more information
Francesca Stalteri
Salesperson
11160 Yonge St # 3 & 7
Richmond Hill, Ontario L4S 1H5

