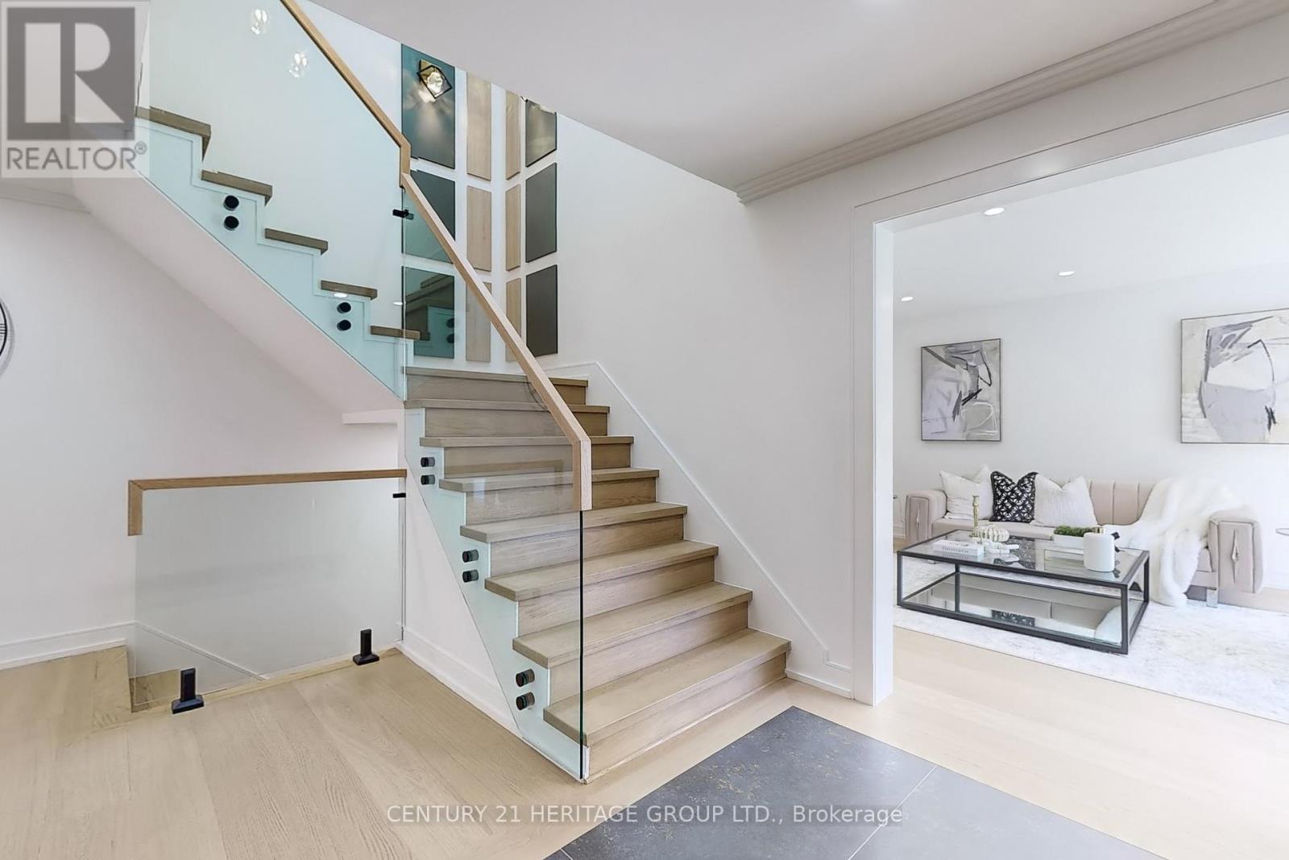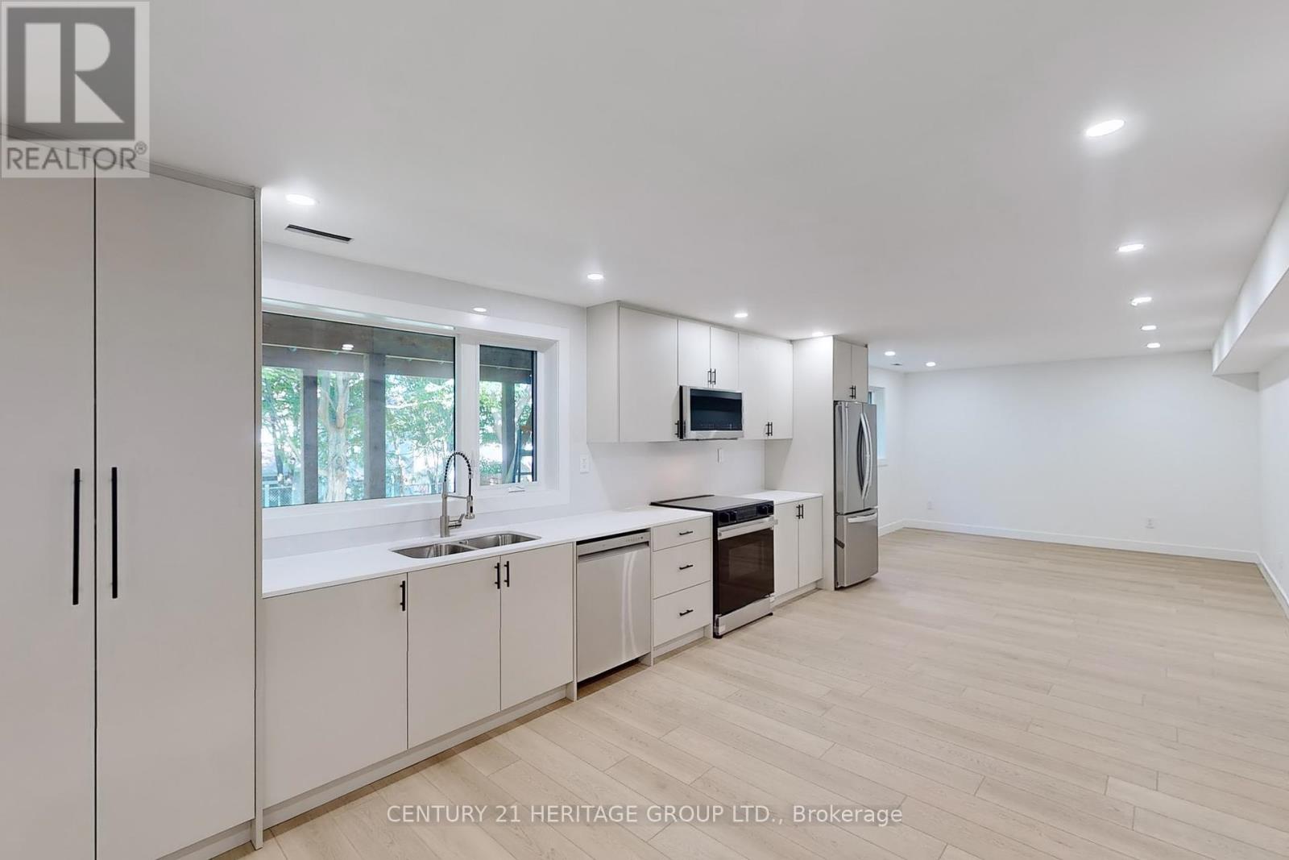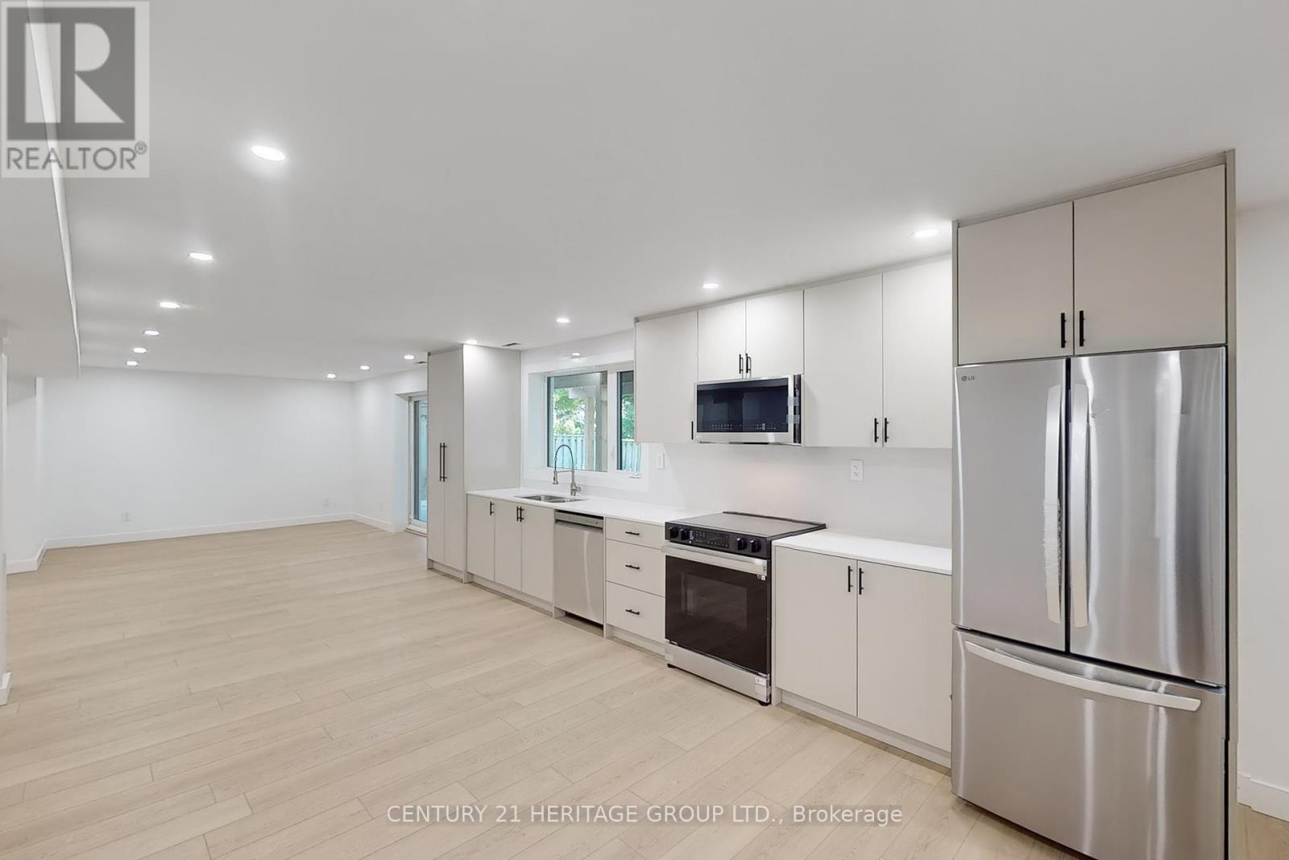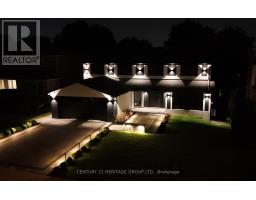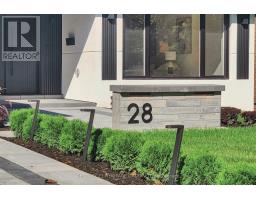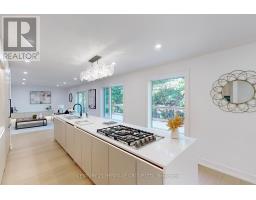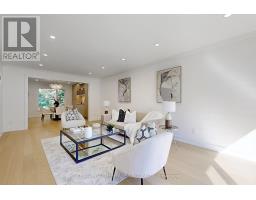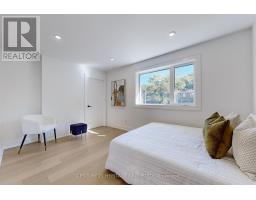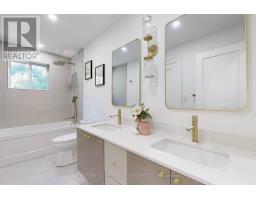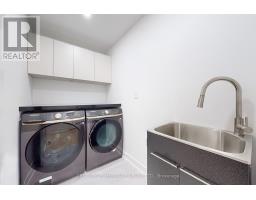28 Argonne Crescent Toronto, Ontario M2K 2K1
$3,190,000
An impressive truly renovated residence by HATCH HOMES. This luxury home is nested in a premium location. This house has been stripped down to the brick and rebuilt to your satisfaction with a meticulously designed and DECENT selection of materials. The interior creates a serene, inviting atmosphere that balances exclusivity with a warm, homely feel. The main floor interior boasts Oak floors, A refined study & office and A stylish kitchen embellished with custom cabinetry, an oversized quartzite island & integrated high-end appliances seamlessly open to a huge deck, ideal for outdoor dining bringing you to the super modern ambiance. The second-floor laundry features a stylish washer & dryer and an integrated sink for added convenience. skylights fill the second floor with light, The spacious primary bedroom delights with a custom-designed walk-in dressing room, Its own indulgent primary EnSuite delights with a double vanity, a freestanding soaker tub, & a masterfully crafted, custom-designed, seamless shower with full-height glass enclosure. Lower level offers a spacious, bright, walk-out two-bedroom suite complete with a kitchen and a stylish 3-piece bathroom providing comfort and convenience. **** EXTRAS **** 2 Set of appliances (id:50886)
Property Details
| MLS® Number | C9387817 |
| Property Type | Single Family |
| Neigbourhood | Bayview Woods-Steeles |
| Community Name | Bayview Woods-Steeles |
| AmenitiesNearBy | Public Transit, Schools, Park |
| Features | Lighting |
| ParkingSpaceTotal | 4 |
| Structure | Deck |
Building
| BathroomTotal | 5 |
| BedroomsAboveGround | 4 |
| BedroomsBelowGround | 2 |
| BedroomsTotal | 6 |
| Appliances | Oven - Built-in, Range, Water Heater, Water Meter, Cooktop, Dishwasher, Dryer, Freezer, Hood Fan, Oven, Refrigerator, Stove, Washer |
| BasementDevelopment | Finished |
| BasementFeatures | Walk Out |
| BasementType | N/a (finished) |
| ConstructionStyleAttachment | Detached |
| CoolingType | Central Air Conditioning |
| ExteriorFinish | Brick |
| FireProtection | Security System, Smoke Detectors |
| FoundationType | Block |
| HalfBathTotal | 1 |
| HeatingFuel | Natural Gas |
| HeatingType | Forced Air |
| StoriesTotal | 2 |
| Type | House |
| UtilityWater | Municipal Water |
Parking
| Attached Garage |
Land
| Acreage | No |
| FenceType | Fenced Yard |
| LandAmenities | Public Transit, Schools, Park |
| Sewer | Sanitary Sewer |
| SizeDepth | 129 Ft ,11 In |
| SizeFrontage | 60 Ft |
| SizeIrregular | 60.02 X 129.92 Ft |
| SizeTotalText | 60.02 X 129.92 Ft |
Rooms
| Level | Type | Length | Width | Dimensions |
|---|---|---|---|---|
| Second Level | Primary Bedroom | 6 m | 3.8 m | 6 m x 3.8 m |
| Second Level | Bedroom 2 | 4 m | 3.7 m | 4 m x 3.7 m |
| Second Level | Bedroom 3 | 3.9 m | 3 m | 3.9 m x 3 m |
| Second Level | Bedroom 4 | 4.35 m | 2.83 m | 4.35 m x 2.83 m |
| Lower Level | Bedroom | 3.3 m | 2.6 m | 3.3 m x 2.6 m |
| Lower Level | Bedroom 2 | 3.57 m | 3.16 m | 3.57 m x 3.16 m |
| Lower Level | Living Room | 13.66 m | 5.33 m | 13.66 m x 5.33 m |
| Main Level | Living Room | 4.9 m | 5.8 m | 4.9 m x 5.8 m |
| Main Level | Dining Room | 3.3 m | 3.7 m | 3.3 m x 3.7 m |
| Main Level | Kitchen | 3.7 m | 4.6 m | 3.7 m x 4.6 m |
| Main Level | Family Room | 6.87 m | 4 m | 6.87 m x 4 m |
| Main Level | Office | 3 m | 3.5 m | 3 m x 3.5 m |
Utilities
| Sewer | Installed |
Interested?
Contact us for more information
Pouria Azhdarianfard
Salesperson
17035 Yonge St. Suite 100
Newmarket, Ontario L3Y 5Y1








