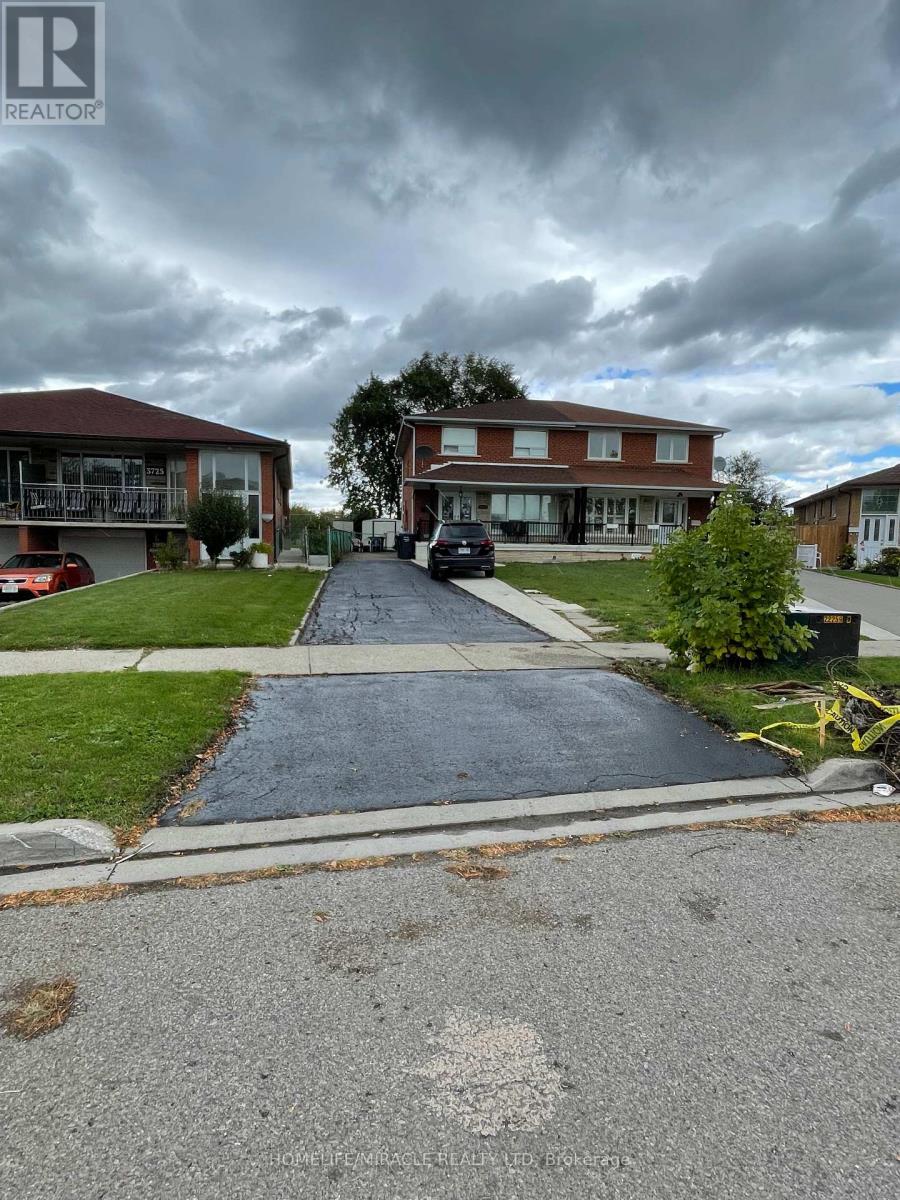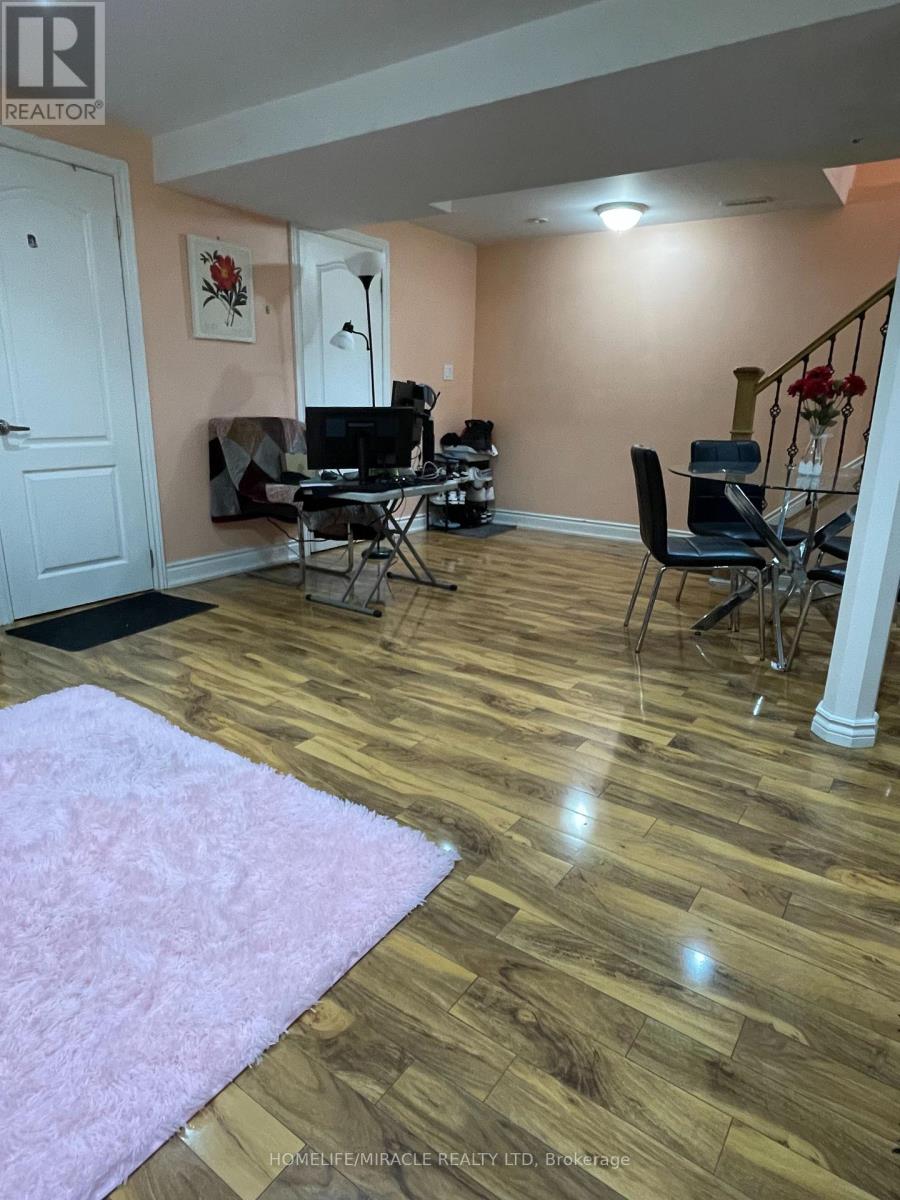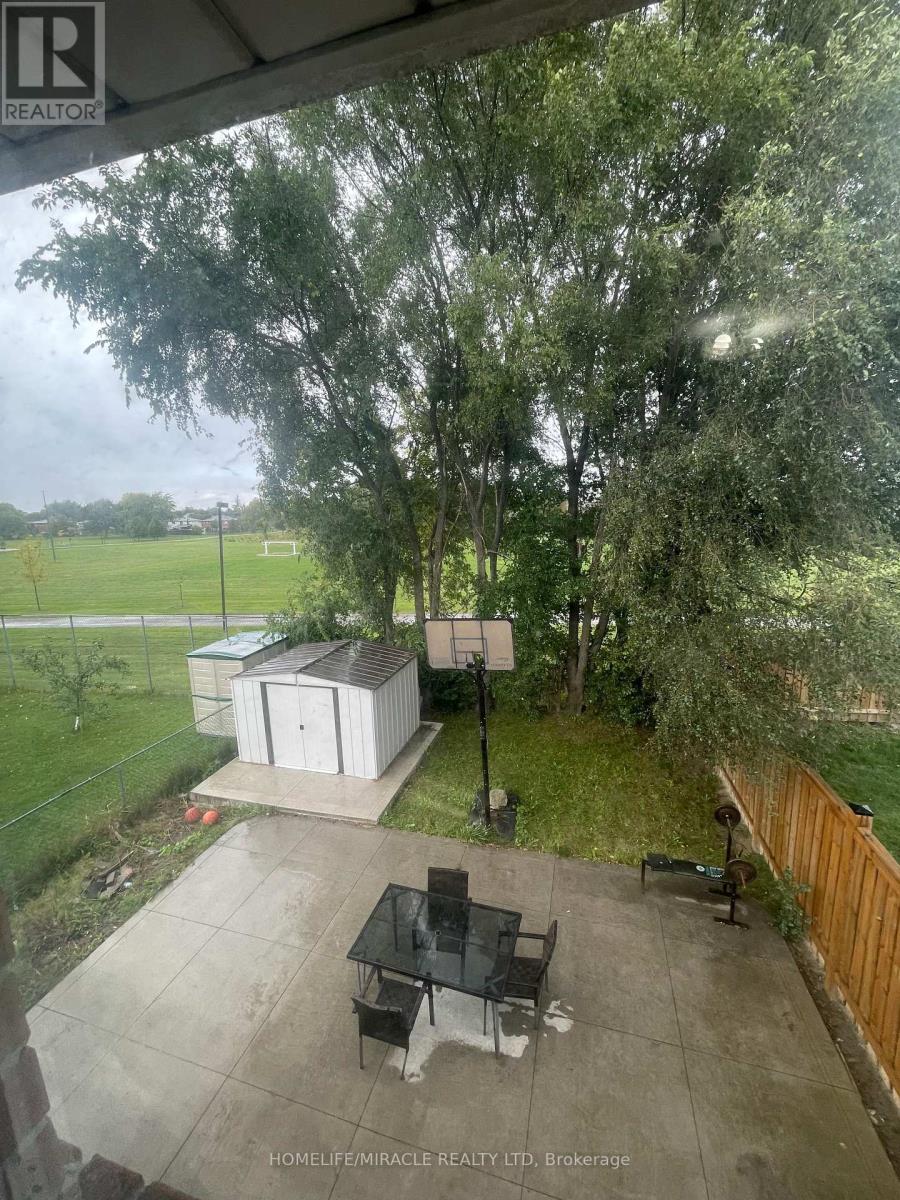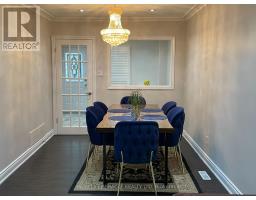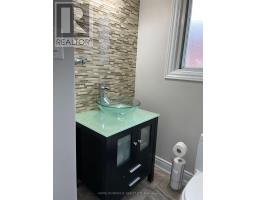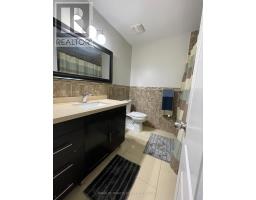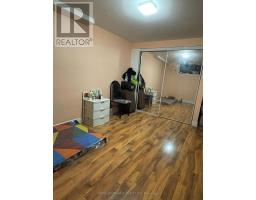3729 Crabtree Crescent Mississauga, Ontario L4T 1S7
$989,900
Beautiful! Really Stunning! Rare find, Renovated & very well kept 4+1 Bedroom Semi-Detached in High Demand & Convenient area of Malton. Finished spacious Basement Apt with Separate Entrance. Remodel upgraded Eat in Kitchen with Granite Counter Tops, SS Appliances, Gas Stove & Gorgeous Back Splash. Hardwood, laminate & Gleaming Ceramics Flooring. Loaded with Pot Lights, Crown Molding, upgraded washrooms & California Shutters all over. Concrete Paving in Porch, Front & Backyard Patio. Huge lot backing onto Park. Basement Rented and tenants want to stay ( Vacant possession also possible). Centrally located Close to Bus Terminal, Westwood Mall, Schools, Place of Worship, Recreation Centre, Library, Hwy 427, Pearson Airport. Offers anytime. **** EXTRAS **** 2 Refrigerators, 2 Stoves, Washer & dryer. All California Shutters, All tight fixtures. Seller & seller's agent do not warrant the Retrofit Status of Basement Apartment. Buyer & Buyer's Agent to verify all Taxes & measurements. (id:50886)
Property Details
| MLS® Number | W9388325 |
| Property Type | Single Family |
| Community Name | Malton |
| AmenitiesNearBy | Park, Place Of Worship, Public Transit, Schools |
| ParkingSpaceTotal | 6 |
Building
| BathroomTotal | 3 |
| BedroomsAboveGround | 4 |
| BedroomsBelowGround | 1 |
| BedroomsTotal | 5 |
| BasementFeatures | Apartment In Basement, Separate Entrance |
| BasementType | N/a |
| ConstructionStyleAttachment | Semi-detached |
| CoolingType | Central Air Conditioning |
| ExteriorFinish | Brick |
| FlooringType | Laminate, Ceramic, Hardwood |
| FoundationType | Concrete |
| HalfBathTotal | 1 |
| HeatingFuel | Natural Gas |
| HeatingType | Forced Air |
| StoriesTotal | 2 |
| Type | House |
| UtilityWater | Municipal Water |
Land
| Acreage | No |
| FenceType | Fenced Yard |
| LandAmenities | Park, Place Of Worship, Public Transit, Schools |
| Sewer | Sanitary Sewer |
| SizeDepth | 115 Ft ,10 In |
| SizeFrontage | 26 Ft ,9 In |
| SizeIrregular | 26.76 X 115.85 Ft |
| SizeTotalText | 26.76 X 115.85 Ft |
Rooms
| Level | Type | Length | Width | Dimensions |
|---|---|---|---|---|
| Second Level | Primary Bedroom | 4 m | 3.4 m | 4 m x 3.4 m |
| Second Level | Bedroom 2 | 3.7 m | 3.7 m | 3.7 m x 3.7 m |
| Second Level | Bedroom 3 | 3.47 m | 2.86 m | 3.47 m x 2.86 m |
| Second Level | Bedroom 4 | 2.97 m | 2.68 m | 2.97 m x 2.68 m |
| Basement | Laundry Room | Measurements not available | ||
| Basement | Recreational, Games Room | 4.87 m | 5.95 m | 4.87 m x 5.95 m |
| Basement | Bedroom | 3.36 m | 3.05 m | 3.36 m x 3.05 m |
| Basement | Kitchen | 2.13 m | 2.65 m | 2.13 m x 2.65 m |
| Main Level | Living Room | 4.35 m | 3.57 m | 4.35 m x 3.57 m |
| Main Level | Dining Room | 2.53 m | 2.8 m | 2.53 m x 2.8 m |
| Main Level | Kitchen | 6.25 m | 2.7 m | 6.25 m x 2.7 m |
https://www.realtor.ca/real-estate/27519666/3729-crabtree-crescent-mississauga-malton-malton
Interested?
Contact us for more information
Rana Farrukh Sohail
Salesperson

