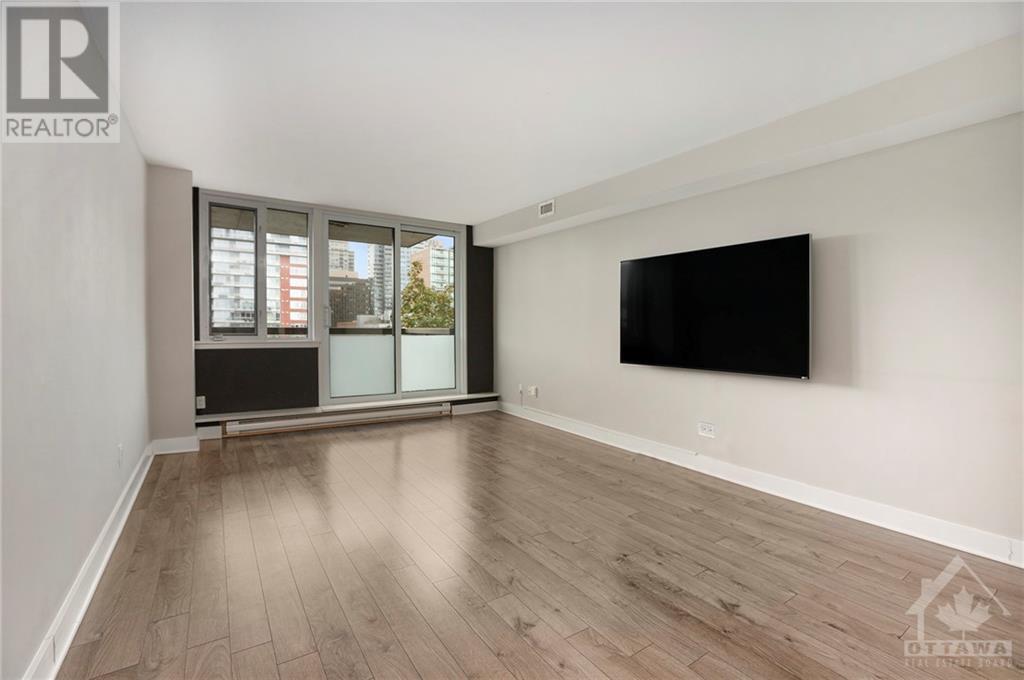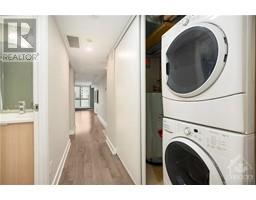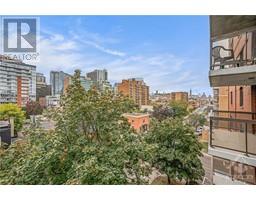309 Cumberland Street Unit#605 Ottawa, Ontario K1N 7J1
$359,000Maintenance, Property Management, Caretaker, Water, Other, See Remarks, Reserve Fund Contributions
$842 Monthly
Maintenance, Property Management, Caretaker, Water, Other, See Remarks, Reserve Fund Contributions
$842 MonthlyLocation Location Location! In the heart of historic Byward Market, this 800 sqft (approx) condo is ideal for professionals working nearby or downsizers. Close to world-class dining, shopping, nightlife, parks, the Ottawa River, interprovincial bridges & public transit; you are close to everything Ottawa has to offer! Enjoy the natural lighting & the low maintenance flooring throughout. Convenient in-unit laundry. The modern Kitchen includes stainless steel appliances, quartz countertops & is open to the living area; beneficial for entertaining. The generous living room opens to the balcony for bonus living space & a spectacular view of the City & Peace Tower on Parliament Hill. The substantial Primary Bedroom boasts an updated ensuite with modern vanity & stone countertop & tiled shower with glass doors. The cozy Second Bedroom would also make a good home office, gym, etc. Main Bathroom is sleek & features modern vanity with a stone countertop. Two wall mounted TVs included! (id:50886)
Property Details
| MLS® Number | 1415381 |
| Property Type | Single Family |
| Neigbourhood | Byward Market -Lowertown |
| AmenitiesNearBy | Public Transit, Recreation Nearby, Shopping |
| CommunityFeatures | Adult Oriented, Pets Allowed |
| Features | Elevator, Balcony |
| ParkingSpaceTotal | 1 |
Building
| BathroomTotal | 2 |
| BedroomsAboveGround | 2 |
| BedroomsTotal | 2 |
| Amenities | Storage - Locker, Laundry - In Suite |
| Appliances | Refrigerator, Dishwasher, Dryer, Hood Fan, Stove, Washer |
| BasementDevelopment | Not Applicable |
| BasementType | None (not Applicable) |
| ConstructedDate | 1987 |
| CoolingType | Central Air Conditioning |
| ExteriorFinish | Brick |
| FireProtection | Smoke Detectors |
| FlooringType | Laminate, Ceramic |
| FoundationType | Poured Concrete |
| HeatingFuel | Electric |
| HeatingType | Baseboard Heaters |
| StoriesTotal | 1 |
| Type | Apartment |
| UtilityWater | Municipal Water |
Parking
| Underground |
Land
| Acreage | No |
| LandAmenities | Public Transit, Recreation Nearby, Shopping |
| Sewer | Municipal Sewage System |
| ZoningDescription | Residential |
Rooms
| Level | Type | Length | Width | Dimensions |
|---|---|---|---|---|
| Main Level | Foyer | 9'9" x 6'6" | ||
| Main Level | Kitchen | 11'11" x 7'3" | ||
| Main Level | Dining Room | 6'11" x 11'0" | ||
| Main Level | Living Room | 11'4" x 11'0" | ||
| Main Level | Primary Bedroom | 17'8" x 16'8" | ||
| Main Level | 3pc Ensuite Bath | 8'1" x 5'10" | ||
| Main Level | Bedroom | 11'3" x 8'1" | ||
| Main Level | 4pc Bathroom | 5'4" x 7'3" | ||
| Main Level | Laundry Room | Measurements not available | ||
| Main Level | Other | 5'8" x 8'5" |
Interested?
Contact us for more information
Joanne Wilson
Broker
#201-1500 Bank Street
Ottawa, Ontario K1H 7Z2
Mark Wilson
Broker
#201-1500 Bank Street
Ottawa, Ontario K1H 7Z2





















































