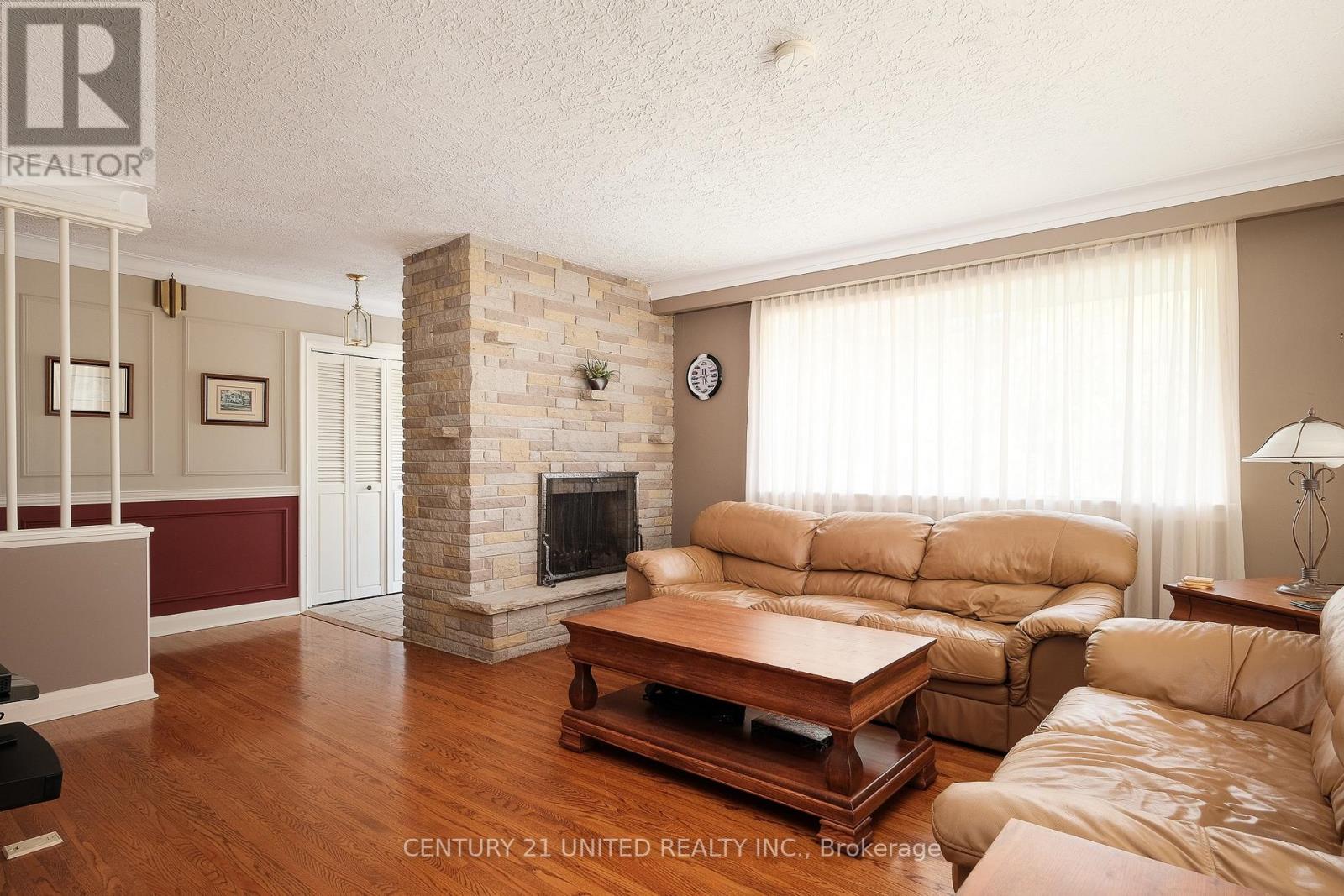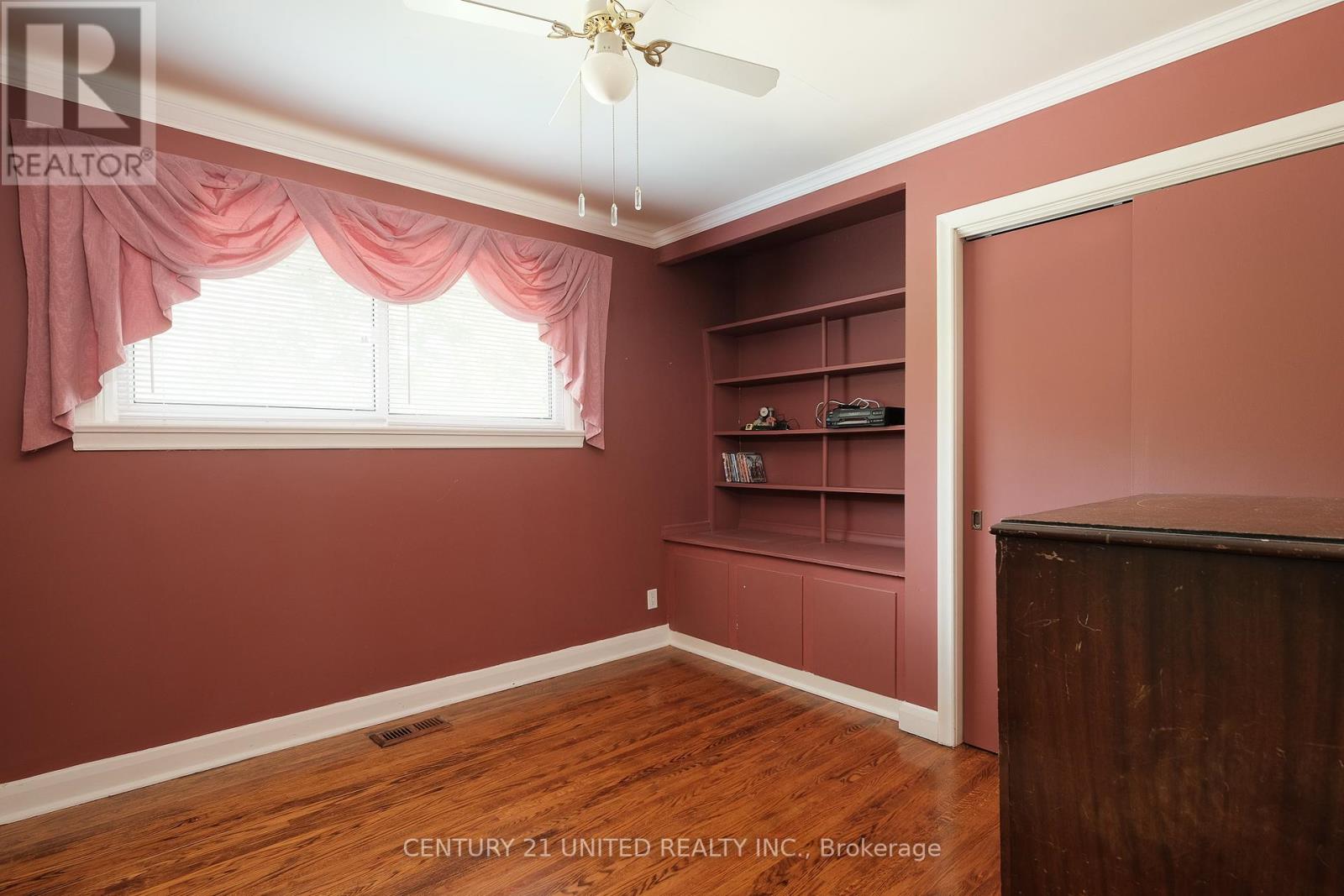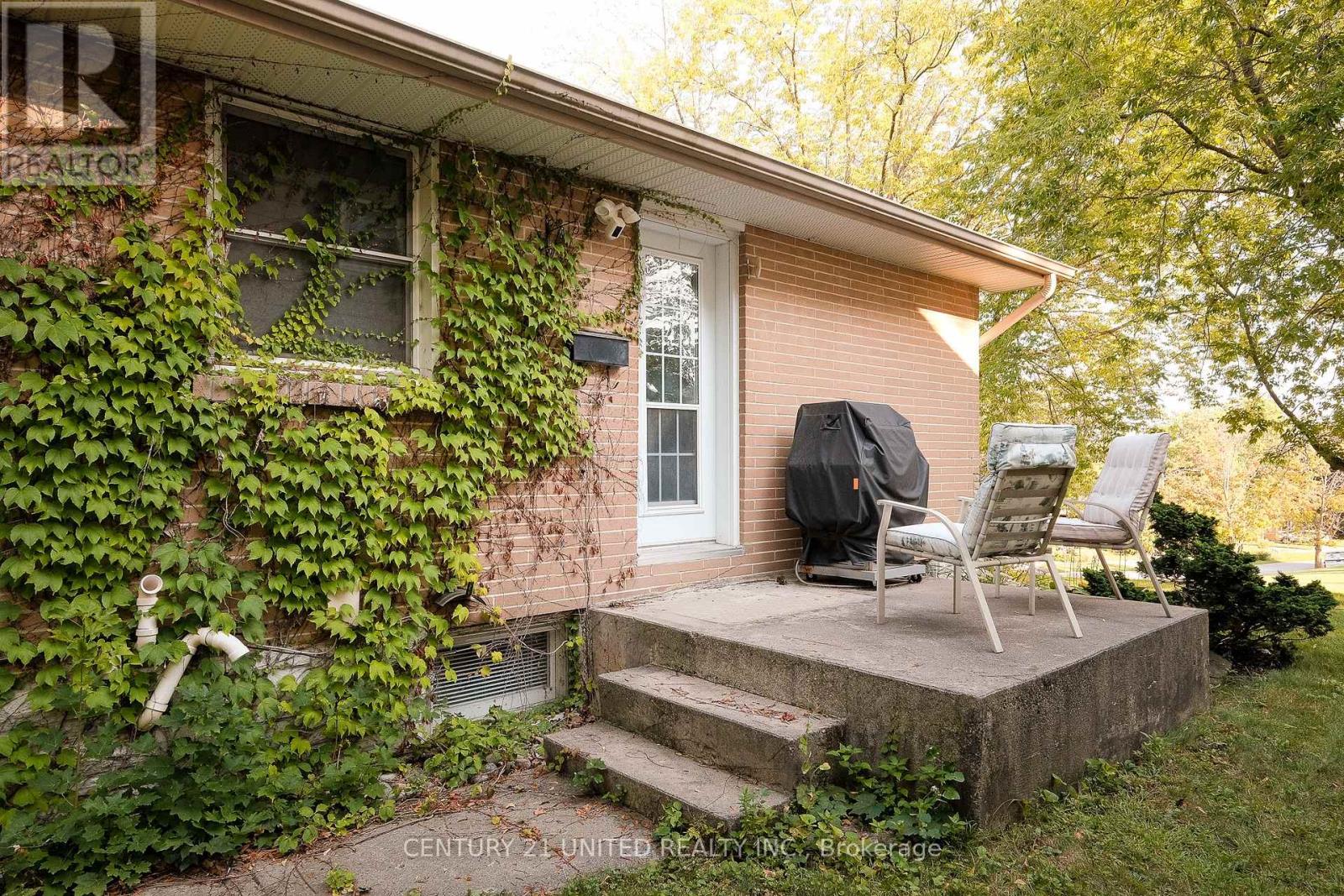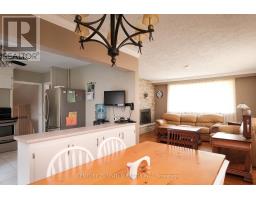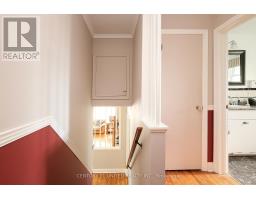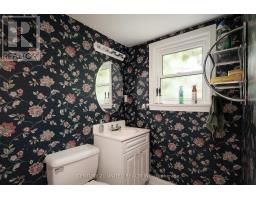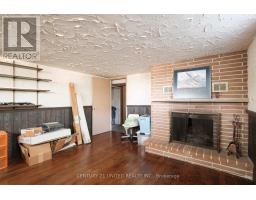784 Norwood Terrace Peterborough, Ontario K9J 6L8
$619,900
Welcome to this beautiful home nestled in a sought-after West End neighbourhood, offering both comfort and convenience. Situated close to parks, schools, the Peterborough Regional Health Centre, and shops, this location is ideal for families and professionals alike.The main floor features a spacious and bright living room, seamlessly connected to the dining area and the kitchen. Upstairs, you'll find three generously sized bedrooms and a 4-piece bathroom.The lower level features a convenient laundry room, a 2-piece bathroom, and an additional bedroom. The basement has a great rec room with a cozy fireplace and large windows that fill the space with natural light.This home offers a perfect blend of style, space, and locationdon't miss the opportunity to make it yours! (id:50886)
Property Details
| MLS® Number | X9388129 |
| Property Type | Single Family |
| Community Name | Monaghan |
| ParkingSpaceTotal | 5 |
Building
| BathroomTotal | 2 |
| BedroomsAboveGround | 4 |
| BedroomsTotal | 4 |
| Appliances | Dryer, Refrigerator, Stove, Washer |
| BasementDevelopment | Partially Finished |
| BasementType | N/a (partially Finished) |
| ConstructionStyleAttachment | Detached |
| ConstructionStyleSplitLevel | Sidesplit |
| CoolingType | Central Air Conditioning |
| ExteriorFinish | Brick |
| FireplacePresent | Yes |
| FoundationType | Block |
| HalfBathTotal | 1 |
| HeatingFuel | Natural Gas |
| HeatingType | Forced Air |
| Type | House |
| UtilityWater | Municipal Water |
Parking
| Attached Garage |
Land
| Acreage | No |
| Sewer | Sanitary Sewer |
| SizeDepth | 110 Ft ,5 In |
| SizeFrontage | 63 Ft |
| SizeIrregular | 63.07 X 110.43 Ft |
| SizeTotalText | 63.07 X 110.43 Ft |
| ZoningDescription | R1 |
Rooms
| Level | Type | Length | Width | Dimensions |
|---|---|---|---|---|
| Basement | Recreational, Games Room | 5.03 m | 3.91 m | 5.03 m x 3.91 m |
| Basement | Utility Room | 3.91 m | 6.48 m | 3.91 m x 6.48 m |
| Lower Level | Laundry Room | 2.34 m | 2.44 m | 2.34 m x 2.44 m |
| Lower Level | Bedroom | 3.1 m | 3.53 m | 3.1 m x 3.53 m |
| Main Level | Kitchen | 3.76 m | 3.71 m | 3.76 m x 3.71 m |
| Main Level | Dining Room | 2.54 m | 3.84 m | 2.54 m x 3.84 m |
| Main Level | Living Room | 4.22 m | 4.42 m | 4.22 m x 4.42 m |
| Upper Level | Bedroom | 3.73 m | 4.42 m | 3.73 m x 4.42 m |
| Upper Level | Bedroom | 4.22 m | 3.1 m | 4.22 m x 3.1 m |
| Upper Level | Bedroom | 3.1 m | 2.92 m | 3.1 m x 2.92 m |
https://www.realtor.ca/real-estate/27519116/784-norwood-terrace-peterborough-monaghan-monaghan
Interested?
Contact us for more information
Dion Gemmiti
Salesperson






