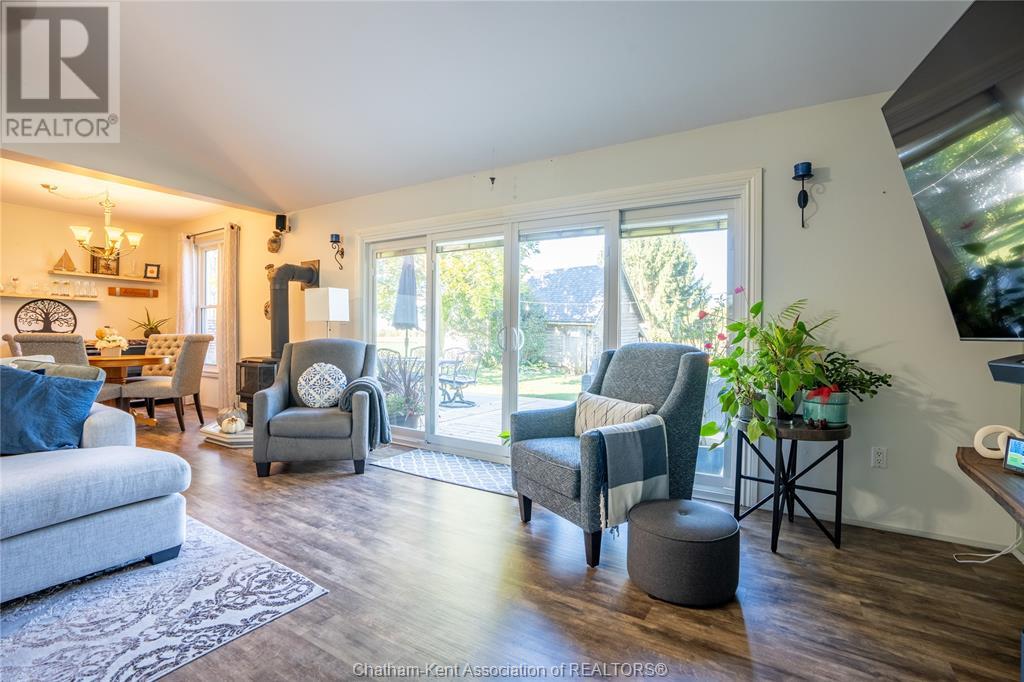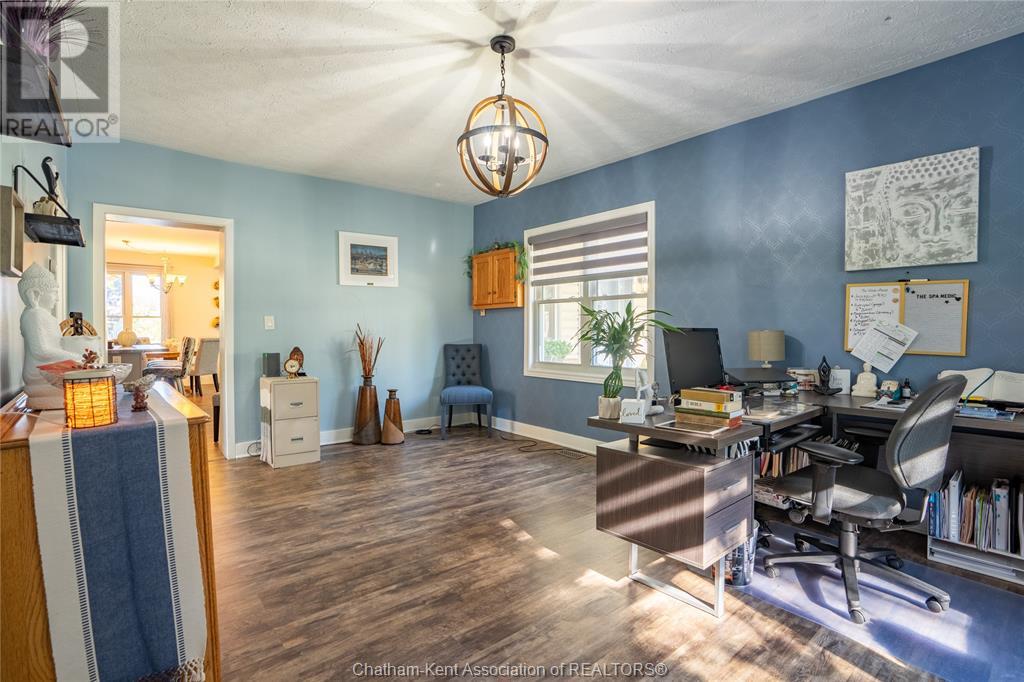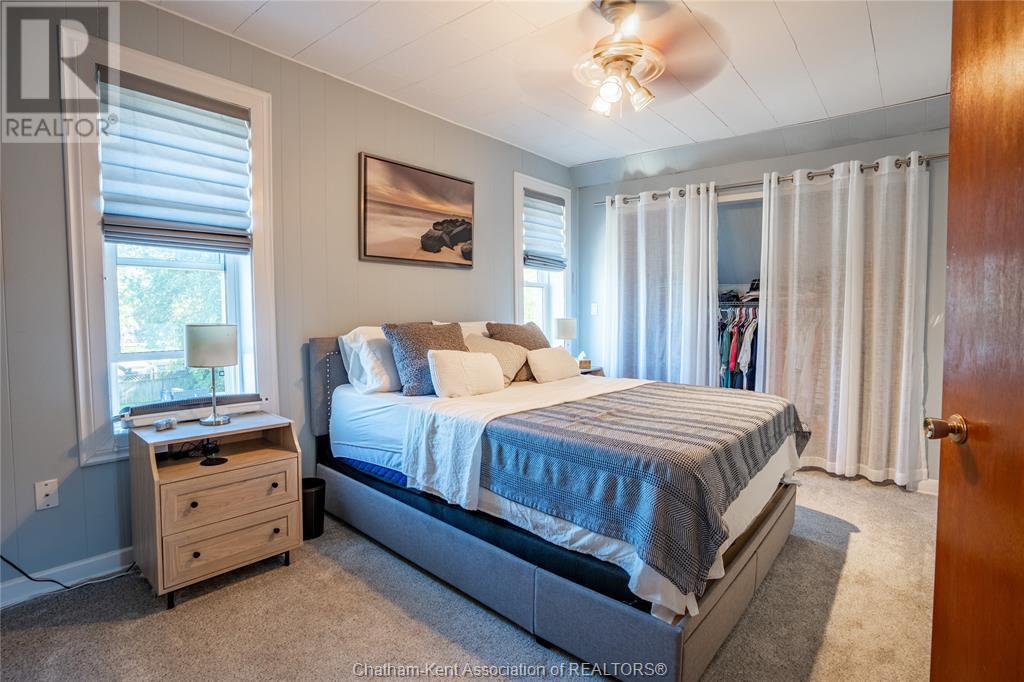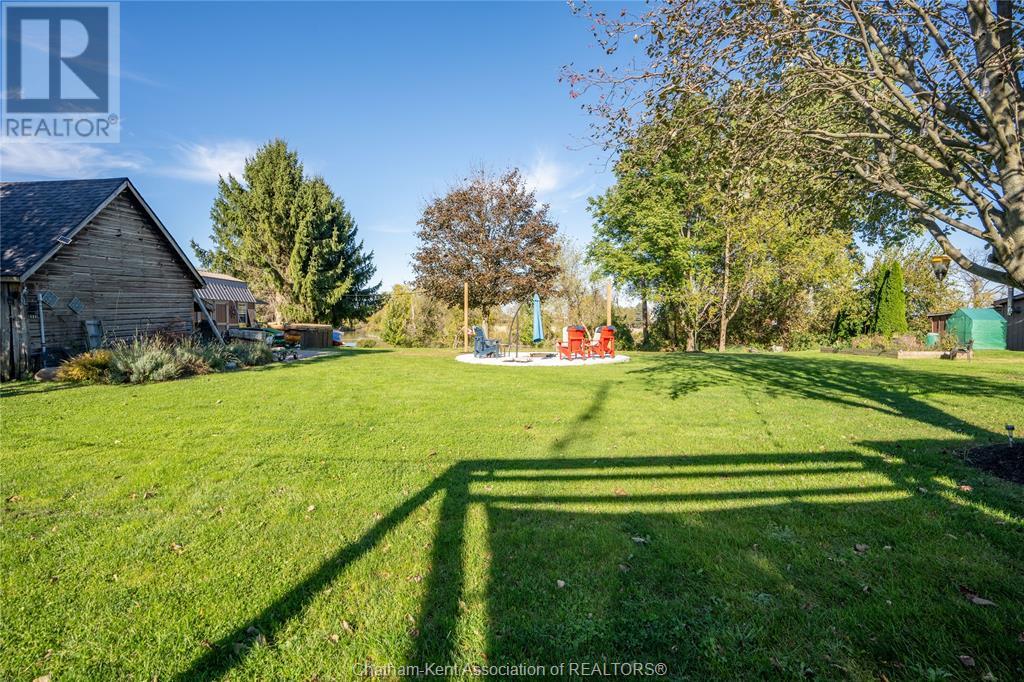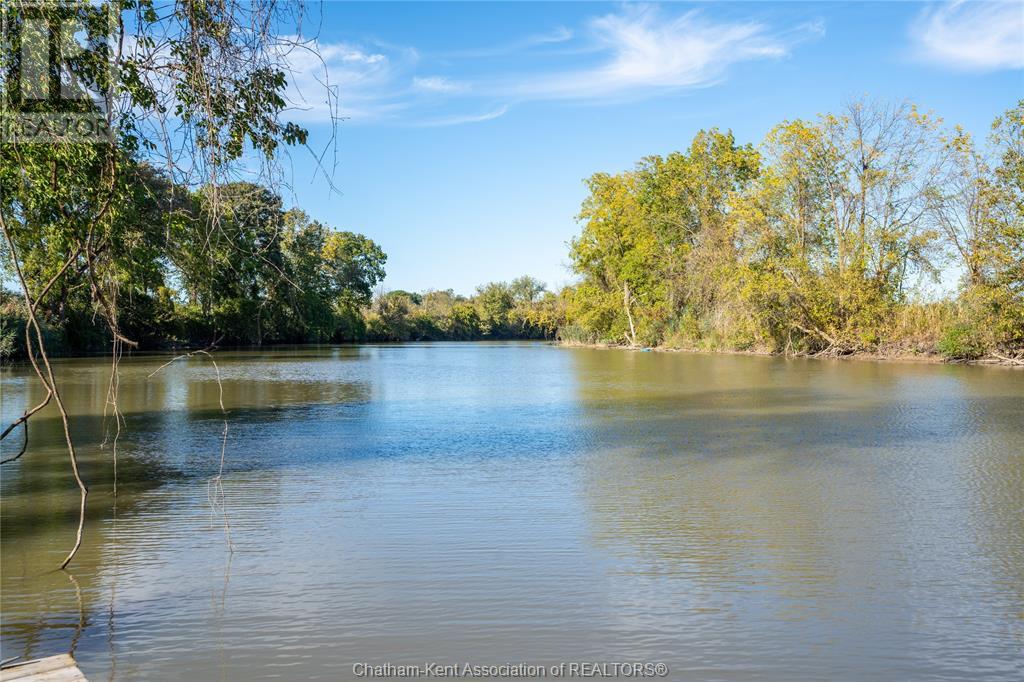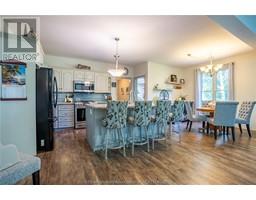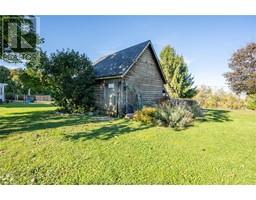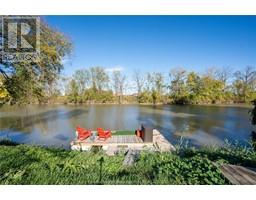38 Bank Street Tupperville, Ontario N0P 2M0
$780,000
Welcome to your waterfront retreat, where stunning sunsets and serene country living await! This 4-bedroom, 2-bathroom home offers a perfect blend of comfort and style. The spacious open-concept design is filled with natural light, creating a bright and airy atmosphere. The main bathroom is a true sanctuary, featuring a luxurious soaker tub and heated floors for ultimate relaxation. Step outside to enjoy the beauty of your surroundings. The screened-in porch provides a peaceful spot to enjoy nature, while the huge fire pit is ideal for gatherings under the stars. A beautiful dock offers easy river access, perfect for fishing or boating, and the hot tub invites you to unwind after a long day. Additional features include a 2-car attached garage and a large shed with electricity, providing ample storage and workspace. Located in a charming Tupperville, this home offers the best of quiet, country living with modern amenities. Peaceful and picturesque, it’s the perfect escape! (id:50886)
Open House
This property has open houses!
1:00 pm
Ends at:3:00 pm
Property Details
| MLS® Number | 24024094 |
| Property Type | Single Family |
| Features | Double Width Or More Driveway, Concrete Driveway |
| WaterFrontType | Waterfront On River |
Building
| BathroomTotal | 2 |
| BedroomsAboveGround | 4 |
| BedroomsTotal | 4 |
| Appliances | Hot Tub, Dishwasher, Dryer, Refrigerator, Stove, Washer |
| ConstructedDate | 1900 |
| CoolingType | Central Air Conditioning |
| ExteriorFinish | Aluminum/vinyl |
| FireplaceFuel | Gas |
| FireplacePresent | Yes |
| FireplaceType | Direct Vent |
| FlooringType | Carpeted, Ceramic/porcelain, Laminate, Cushion/lino/vinyl |
| FoundationType | Block |
| HalfBathTotal | 1 |
| HeatingFuel | Natural Gas |
| HeatingType | Furnace |
| StoriesTotal | 2 |
| Type | House |
Parking
| Attached Garage | |
| Garage | |
| Inside Entry |
Land
| Acreage | Yes |
| LandscapeFeatures | Landscaped |
| Sewer | Septic System |
| SizeIrregular | 130x |
| SizeTotalText | 130x|1 - 3 Acres |
| ZoningDescription | R1 |
Rooms
| Level | Type | Length | Width | Dimensions |
|---|---|---|---|---|
| Second Level | Bedroom | 12 ft ,5 in | 8 ft ,5 in | 12 ft ,5 in x 8 ft ,5 in |
| Second Level | Bedroom | 9 ft ,11 in | 15 ft ,6 in | 9 ft ,11 in x 15 ft ,6 in |
| Second Level | Primary Bedroom | 12 ft ,1 in | 10 ft ,2 in | 12 ft ,1 in x 10 ft ,2 in |
| Main Level | 5pc Bathroom | Measurements not available | ||
| Main Level | Bedroom | 16 ft ,5 in | 11 ft ,5 in | 16 ft ,5 in x 11 ft ,5 in |
| Main Level | Recreation Room | 18 ft ,7 in | 12 ft ,1 in | 18 ft ,7 in x 12 ft ,1 in |
| Main Level | 2pc Bathroom | Measurements not available | ||
| Main Level | Other | 5 ft ,2 in | 5 ft ,6 in | 5 ft ,2 in x 5 ft ,6 in |
| Main Level | Laundry Room | 7 ft ,1 in | 8 ft ,11 in | 7 ft ,1 in x 8 ft ,11 in |
| Main Level | Living Room/fireplace | 19 ft ,10 in | 21 ft ,6 in | 19 ft ,10 in x 21 ft ,6 in |
| Main Level | Kitchen/dining Room | 14 ft ,4 in | 21 ft ,6 in | 14 ft ,4 in x 21 ft ,6 in |
https://www.realtor.ca/real-estate/27517345/38-bank-street-tupperville
Interested?
Contact us for more information
Beth Kloostra
Broker of Record
9525 River Line
Chatham, Ontario N7M 5J4
Joey Kloostra
Sales Person
9525 River Line
Chatham, Ontario N7M 5J4










