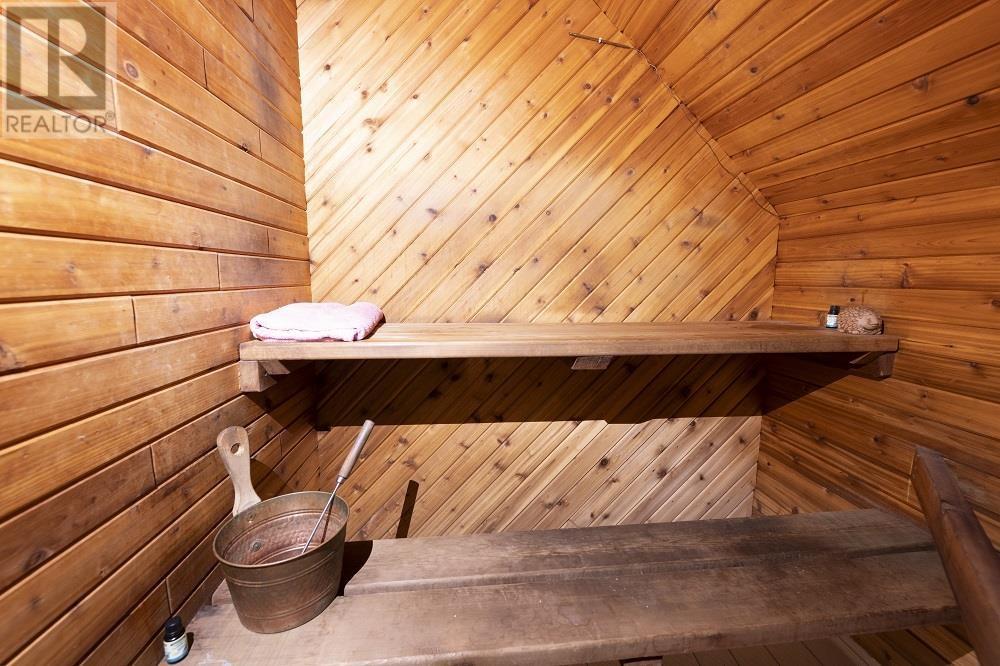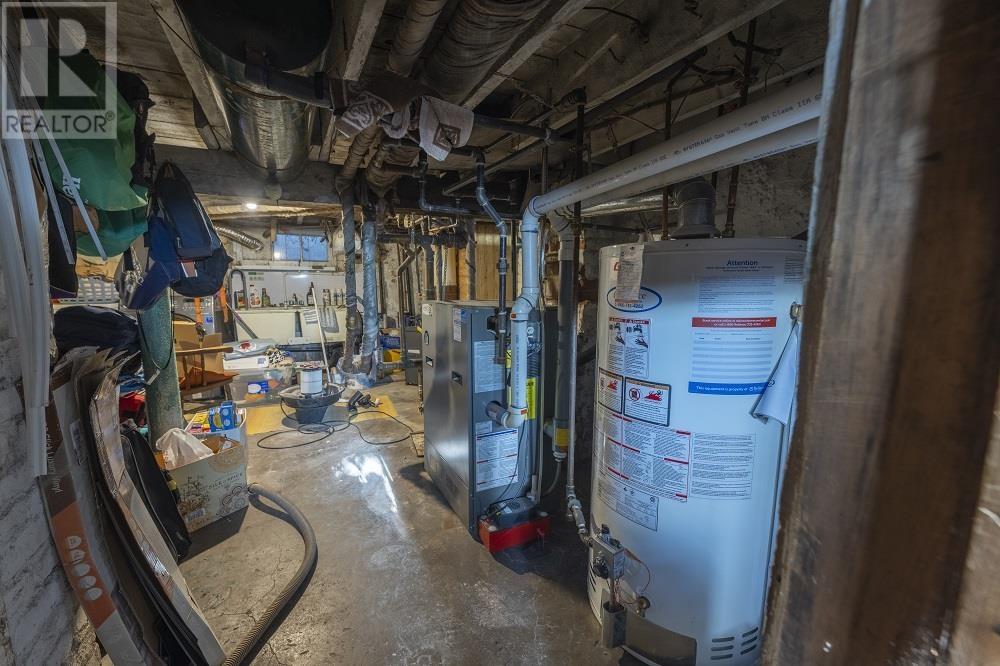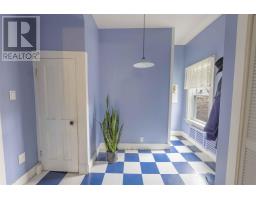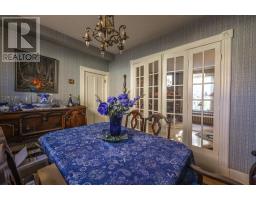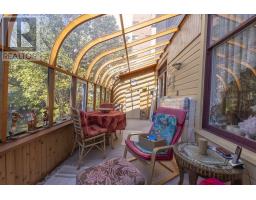233 Elgin St Thunder Bay, Ontario P7A 3S9
$399,900
The butlers gone but this stately 10 room home 2 1/2 story, 3 bedroom retains all of the charm of long ago, with original hardwood floors , grand staircase. Separate dining room, extra large living room, separate butler stairs to second third floors. Enjoy the spacious family room on third floor including a sauna, kitchen for late night snacks. There is a covered side porch perfect for quite summer nights and an adjacent 3 season sun room some updated windows, shingles 6 years and exterior painting 2 yrs ago. Extra insulation added for a more efficient heating. Single detached garage. Location close to schools, clinics, shopping, and downtown waterfront. Truly one of a kind home. (id:50886)
Property Details
| MLS® Number | TB243160 |
| Property Type | Single Family |
| Community Name | Thunder Bay |
| CommunicationType | High Speed Internet |
| CommunityFeatures | Bus Route |
| Features | Crushed Stone Driveway |
| Structure | Deck |
Building
| BathroomTotal | 2 |
| BedroomsAboveGround | 3 |
| BedroomsTotal | 3 |
| Age | Over 26 Years |
| Amenities | Sauna |
| Appliances | Dishwasher, Central Vacuum, Alarm System, Stove, Microwave, Refrigerator |
| ArchitecturalStyle | 3 Level |
| BasementDevelopment | Unfinished |
| BasementType | Full (unfinished) |
| ConstructionStyleAttachment | Detached |
| ExteriorFinish | Wood |
| FlooringType | Hardwood |
| FoundationType | Stone |
| HalfBathTotal | 1 |
| HeatingFuel | Electric |
| HeatingType | Baseboard Heaters, Boiler |
| SizeInterior | 2400 Sqft |
| UtilityWater | Municipal Water |
Parking
| Garage | |
| Gravel |
Land
| AccessType | Road Access |
| Acreage | No |
| FenceType | Fenced Yard |
| SizeFrontage | 60.0000 |
| SizeTotalText | Under 1/2 Acre |
Rooms
| Level | Type | Length | Width | Dimensions |
|---|---|---|---|---|
| Second Level | Primary Bedroom | 13.2 x 11.6 | ||
| Second Level | Bedroom | 10.11 x 13.2 | ||
| Second Level | Office | 11.3 x 7.7 | ||
| Second Level | Bedroom | 10.4 x 13.3 | ||
| Second Level | Bathroom | 3 piece | ||
| Second Level | Bathroom | 1 piece - shower | ||
| Third Level | Family Room | 18.5 x 23.11 | ||
| Third Level | Kitchen | 11.11 x 10.9 | ||
| Main Level | Living Room | 25.1 x 13 | ||
| Main Level | Kitchen | 13.3 x 10.3 | ||
| Main Level | Pantry | 10.3 x 7.5 | ||
| Main Level | Dining Room | 10.3 x 13.6 |
Utilities
| Cable | Available |
| Electricity | Available |
| Natural Gas | Available |
| Telephone | Available |
https://www.realtor.ca/real-estate/27519002/233-elgin-st-thunder-bay-thunder-bay
Interested?
Contact us for more information
Audrey Hansen
Salesperson
1141 Barton St
Thunder Bay, Ontario P7B 5N3




























