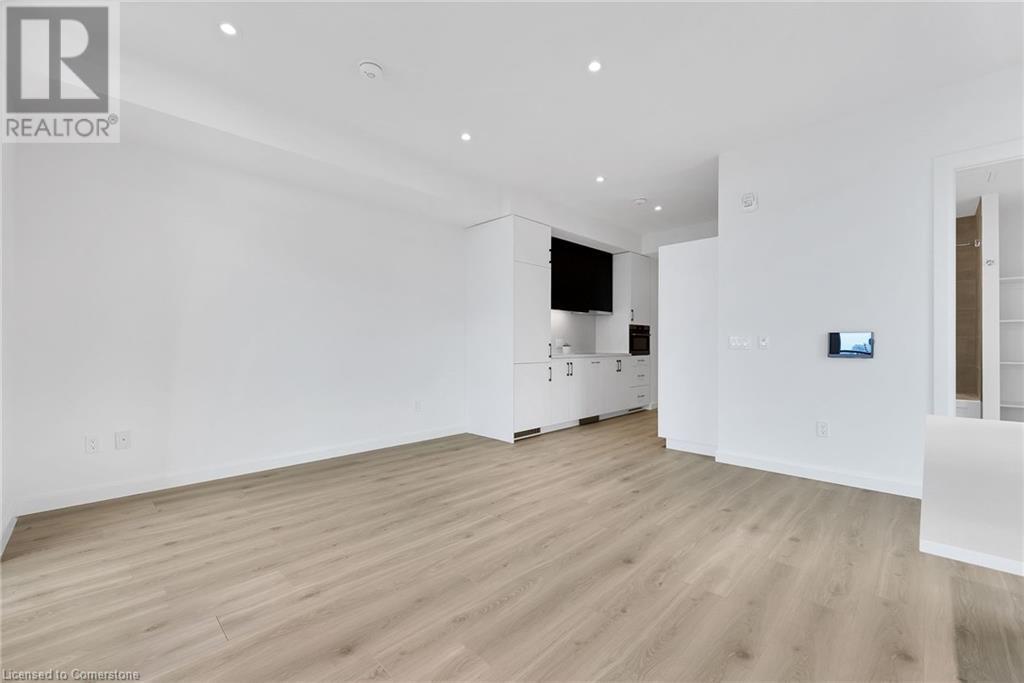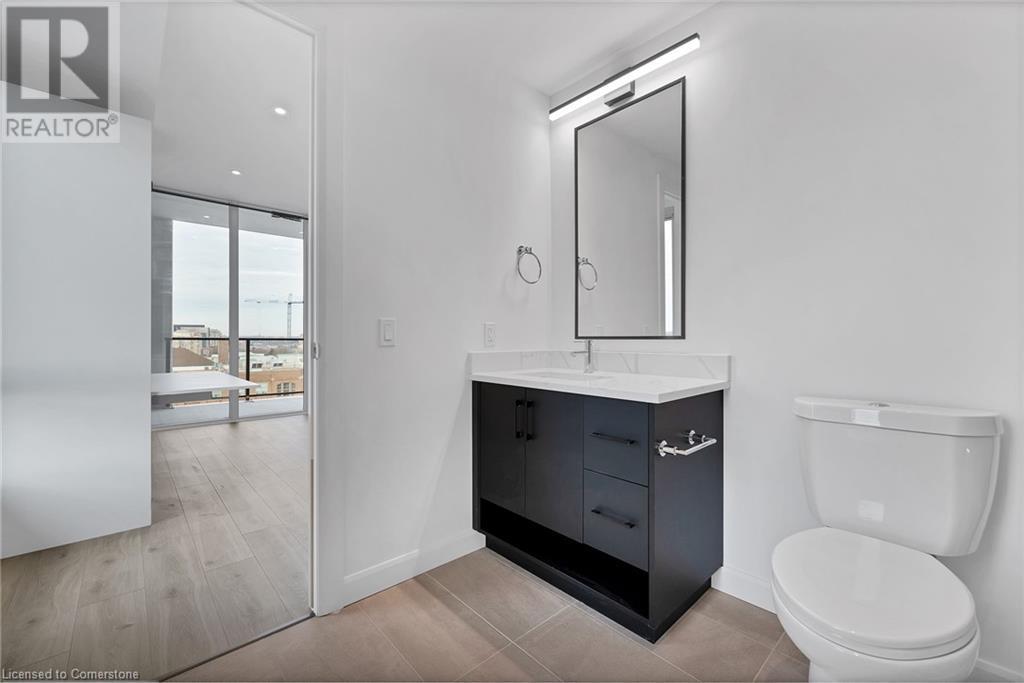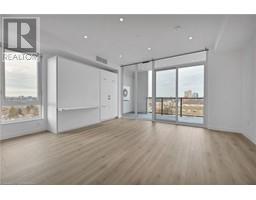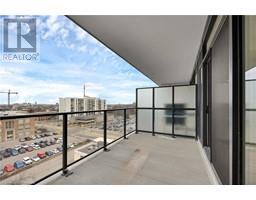741 King Street W Unit# 813 Kitchener, Ontario N2G 1E5
$1,900 MonthlyInsurance
Introducing 813-741 King St. E., Kitchener! This studio condo is the epitome of contemporary living, with heated bathroom floors and a large terrace. This unit comes equipped with one locker and one underground parking spot #77 on parking level 2 for added convenience. The building itself is a paradise of amenities, including a sauna, lounge, library, café, cozy fireplaces and seating areas. Step onto the outdoor terrace, featuring an outdoor kitchen/bar. All parking spaces are EV ready, separately metered in partnership with ChargePoint. Situated in the Bright Building, this prime location offers easy strolls to trendy eateries, cafes, boutiques, and entertainment venues. With seamless access to public transportation and major highways, commuting is a breeze. Seize the opportunity to make unit 813 your home. Schedule your viewing today and be a part of Kitchener's newest and most vibrant community! **Pictures are of when unit was Vacant** (id:50886)
Property Details
| MLS® Number | 40660250 |
| Property Type | Single Family |
| AmenitiesNearBy | Hospital, Park, Place Of Worship, Playground, Public Transit, Schools, Shopping |
| Features | Balcony |
| ParkingSpaceTotal | 1 |
| StorageType | Locker |
Building
| BathroomTotal | 1 |
| Appliances | Dishwasher, Dryer, Microwave, Refrigerator, Stove, Washer, Microwave Built-in, Hood Fan, Window Coverings |
| BasementType | None |
| ConstructedDate | 2023 |
| ConstructionMaterial | Concrete Block, Concrete Walls |
| ConstructionStyleAttachment | Attached |
| CoolingType | Central Air Conditioning |
| ExteriorFinish | Brick, Concrete |
| FireProtection | Smoke Detectors |
| FoundationType | Poured Concrete |
| HeatingFuel | Electric |
| HeatingType | Forced Air |
| StoriesTotal | 1 |
| SizeInterior | 537 Sqft |
| Type | Apartment |
| UtilityWater | Municipal Water |
Parking
| Attached Garage | |
| Covered |
Land
| Acreage | No |
| LandAmenities | Hospital, Park, Place Of Worship, Playground, Public Transit, Schools, Shopping |
| Sewer | Municipal Sewage System |
| SizeTotalText | Under 1/2 Acre |
| ZoningDescription | Mu3 |
Rooms
| Level | Type | Length | Width | Dimensions |
|---|---|---|---|---|
| Main Level | Living Room | 10'1'' x 16'9'' | ||
| Main Level | 3pc Bathroom | Measurements not available | ||
| Main Level | Kitchen | 10'1'' x 16'9'' |
https://www.realtor.ca/real-estate/27518967/741-king-street-w-unit-813-kitchener
Interested?
Contact us for more information
Linda Cabral
Salesperson
618 King St. W. Unit A
Kitchener, Ontario N2G 1C8
Cliff C. Rego
Broker of Record
50 Grand Ave. S., Unit 101
Cambridge, Ontario N1S 2L8





























