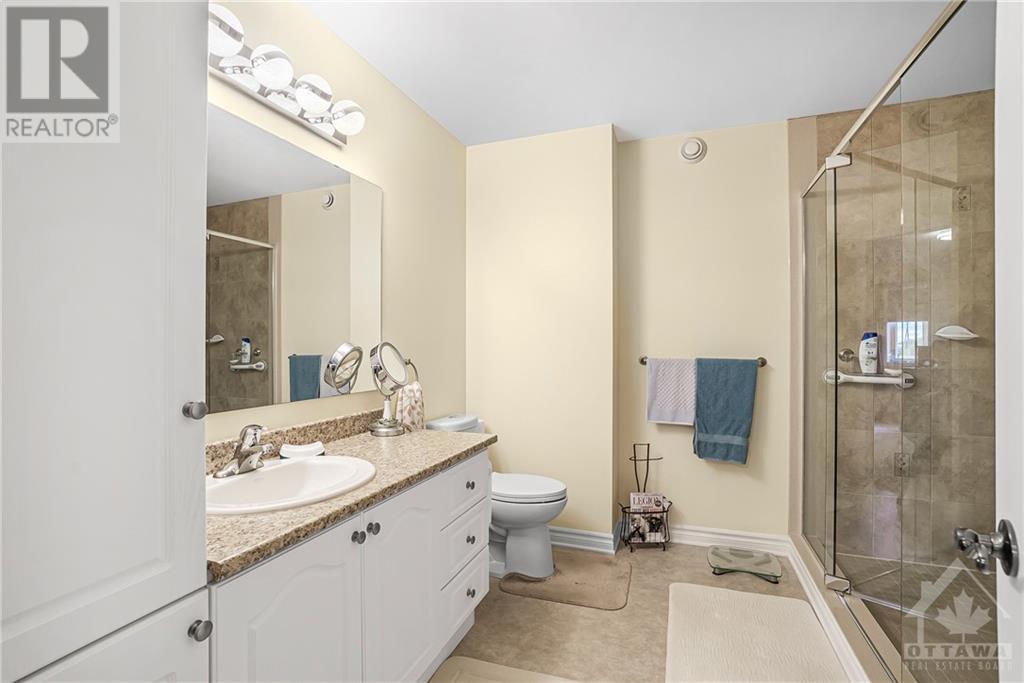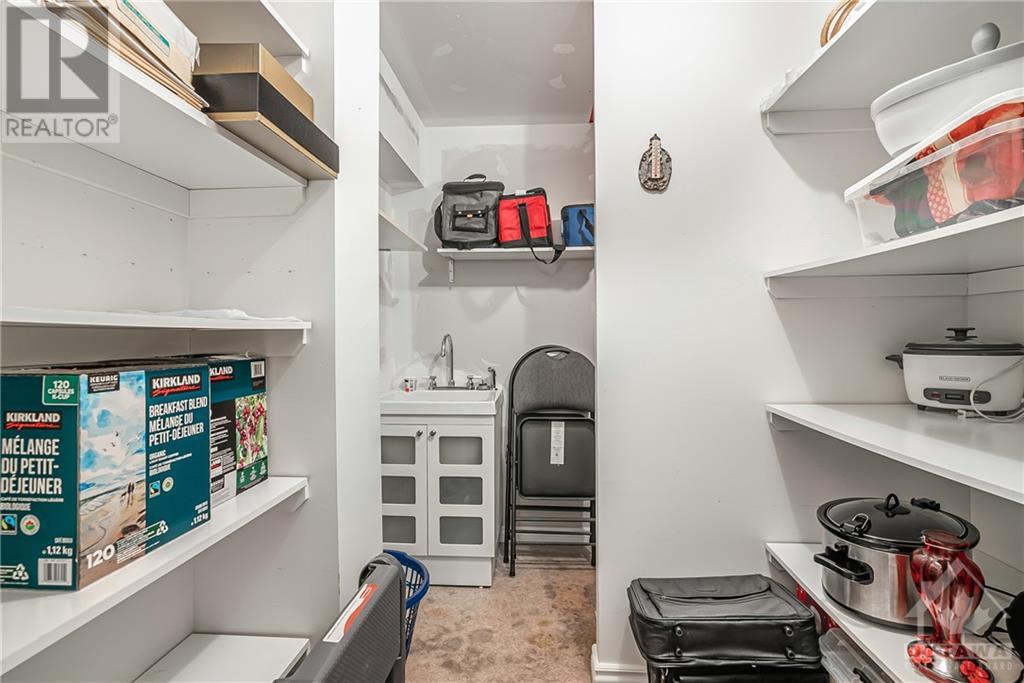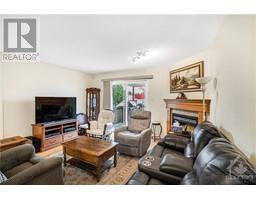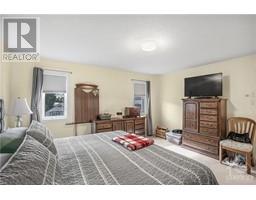10 Gaslight Way Russell, Ontario K4R 0A7
$584,900
This charming well maintained 2+2 bedroom semi-detached bungalow is ideally situated in the village of Russell. The home features an open-concept layout, including a spacious kitchen and dining area, complimented by a cozy fireplace in the living room. The primary suite offers a generous ensuite bathroom equipped with an oversized shower and a walk-in closet. The finished basement includes a sizeable recreation room, complete with another fireplace, as well as two bedrooms—one of which is particularly spacious and suitable for use as a bedroom or office. Additionally, there is a full three-piece bathroom and plenty of storage space on the lower level. The fully fenced backyard provides ample outdoor area and includes a large raised deck accessible from the main floor living space. This low-maintenance home is located in a family-friendly neighborhood, conveniently close to various schools and amenities. We invite you to explore your potential new home today! (id:50886)
Property Details
| MLS® Number | 1415331 |
| Property Type | Single Family |
| Neigbourhood | Olde Towne West |
| AmenitiesNearBy | Recreation Nearby, Shopping |
| CommunityFeatures | Family Oriented, School Bus |
| Features | Automatic Garage Door Opener |
| ParkingSpaceTotal | 5 |
| Structure | Deck |
Building
| BathroomTotal | 3 |
| BedroomsAboveGround | 2 |
| BedroomsBelowGround | 2 |
| BedroomsTotal | 4 |
| Appliances | Refrigerator, Dishwasher, Dryer, Stove, Washer |
| ArchitecturalStyle | Bungalow |
| BasementDevelopment | Finished |
| BasementType | Full (finished) |
| ConstructedDate | 2010 |
| ConstructionStyleAttachment | Semi-detached |
| CoolingType | Central Air Conditioning |
| ExteriorFinish | Brick, Vinyl |
| FireplacePresent | Yes |
| FireplaceTotal | 2 |
| FlooringType | Wall-to-wall Carpet, Hardwood |
| FoundationType | Poured Concrete |
| HalfBathTotal | 1 |
| HeatingFuel | Natural Gas |
| HeatingType | Forced Air |
| StoriesTotal | 1 |
| Type | House |
| UtilityWater | Municipal Water |
Parking
| Attached Garage | |
| Inside Entry | |
| Surfaced |
Land
| Acreage | No |
| FenceType | Fenced Yard |
| LandAmenities | Recreation Nearby, Shopping |
| Sewer | Municipal Sewage System |
| SizeDepth | 109 Ft ,10 In |
| SizeFrontage | 35 Ft ,6 In |
| SizeIrregular | 35.51 Ft X 109.8 Ft |
| SizeTotalText | 35.51 Ft X 109.8 Ft |
| ZoningDescription | Residential |
Rooms
| Level | Type | Length | Width | Dimensions |
|---|---|---|---|---|
| Basement | Storage | 7'11" x 7'7" | ||
| Basement | Bedroom | 8'8" x 11'4" | ||
| Basement | Recreation Room | 28'9" x 33'8" | ||
| Basement | Bedroom | 14'7" x 13'9" | ||
| Basement | 3pc Bathroom | 6'2" x 11'3" | ||
| Main Level | Bedroom | 10'4" x 15'0" | ||
| Main Level | Foyer | 5'5" x 13'7" | ||
| Main Level | Partial Bathroom | 6'2" x 6'1" | ||
| Main Level | Kitchen | 10'10" x 9'6" | ||
| Main Level | Dining Room | 14'1" x 10'1" | ||
| Main Level | Living Room | 14'1" x 12'1" | ||
| Main Level | Primary Bedroom | 14'10" x 13'0" | ||
| Main Level | 3pc Ensuite Bath | 9'0" x 9'0" |
https://www.realtor.ca/real-estate/27518904/10-gaslight-way-russell-olde-towne-west
Interested?
Contact us for more information
Kyle O'brien
Salesperson
5582 Manotick Main Street
Ottawa, Ontario K4M 1E2

























































