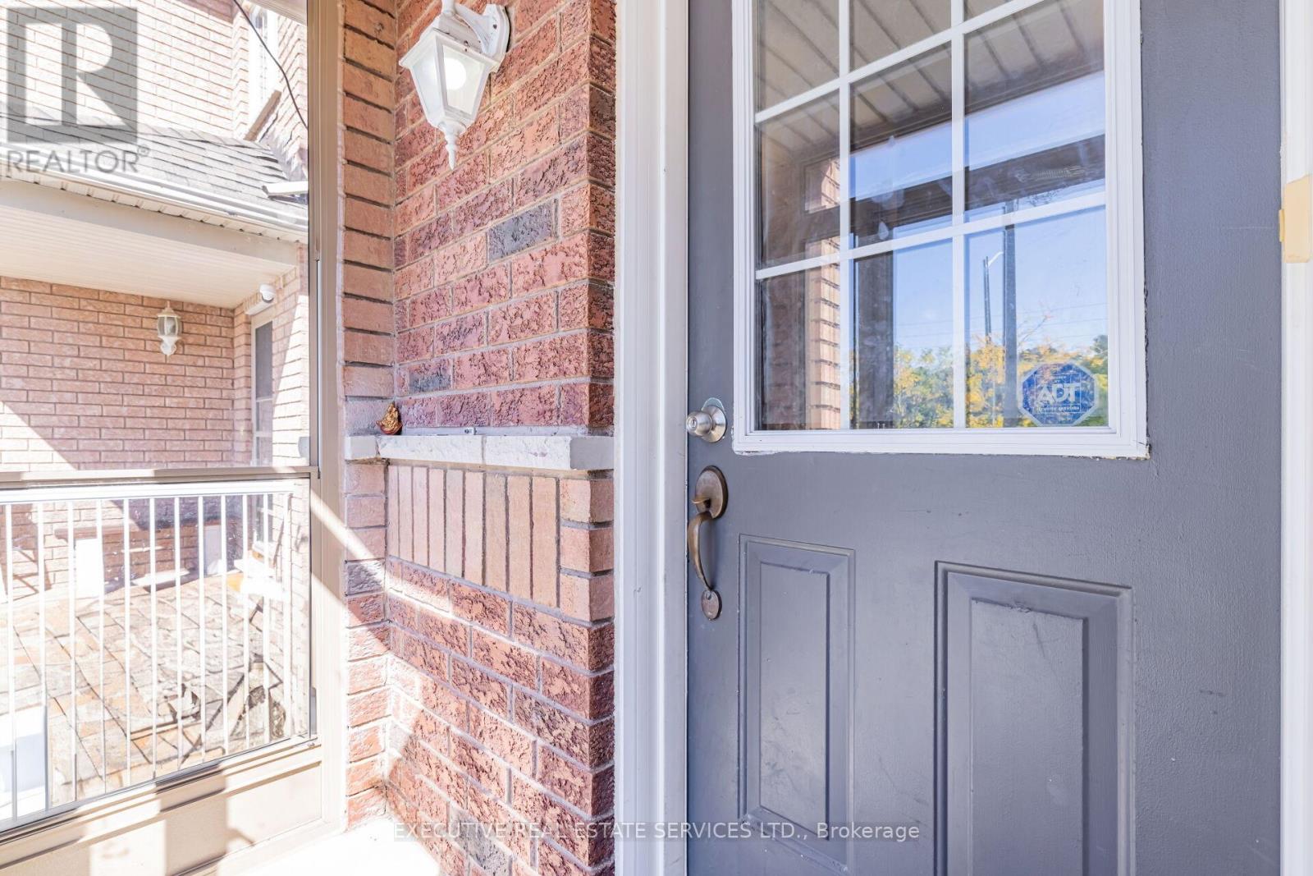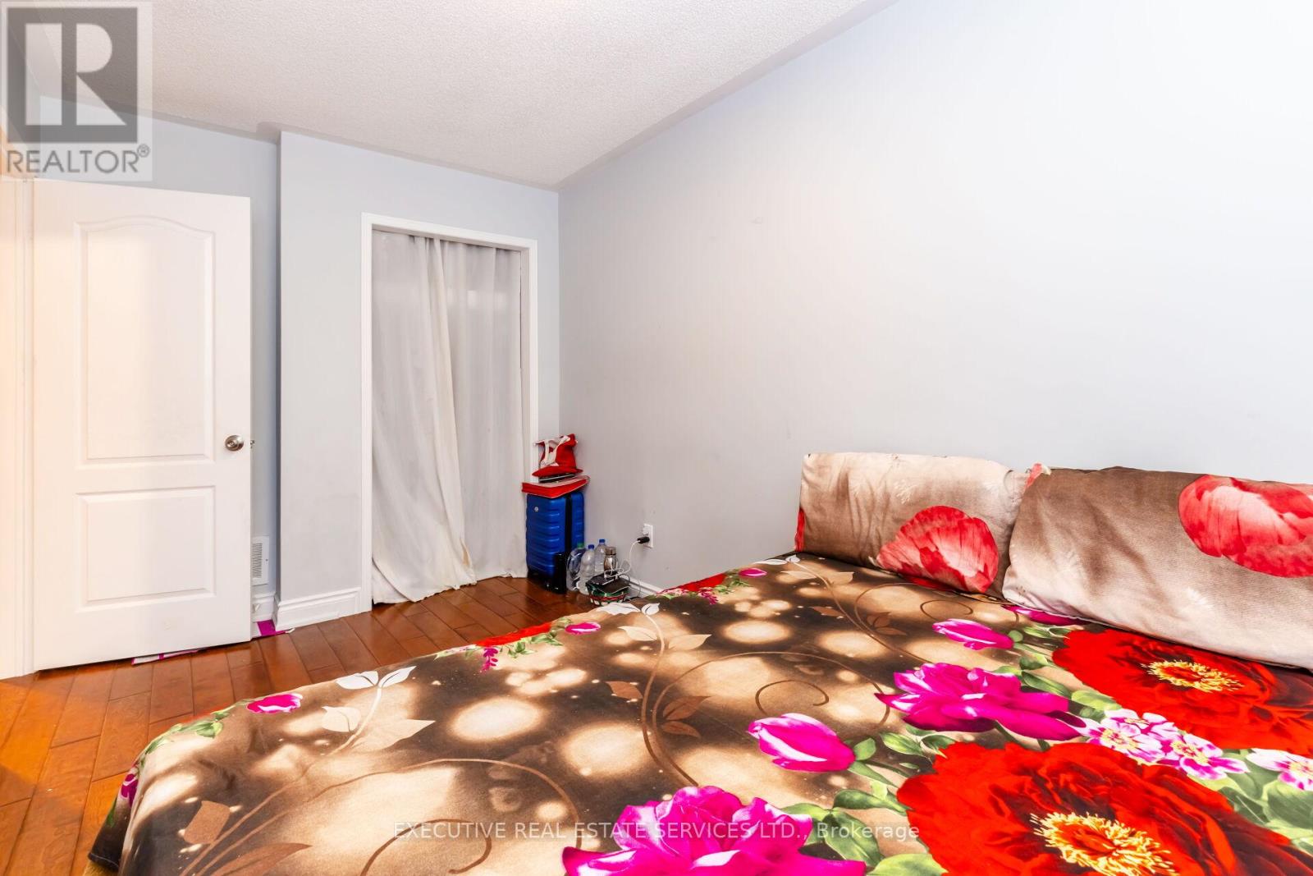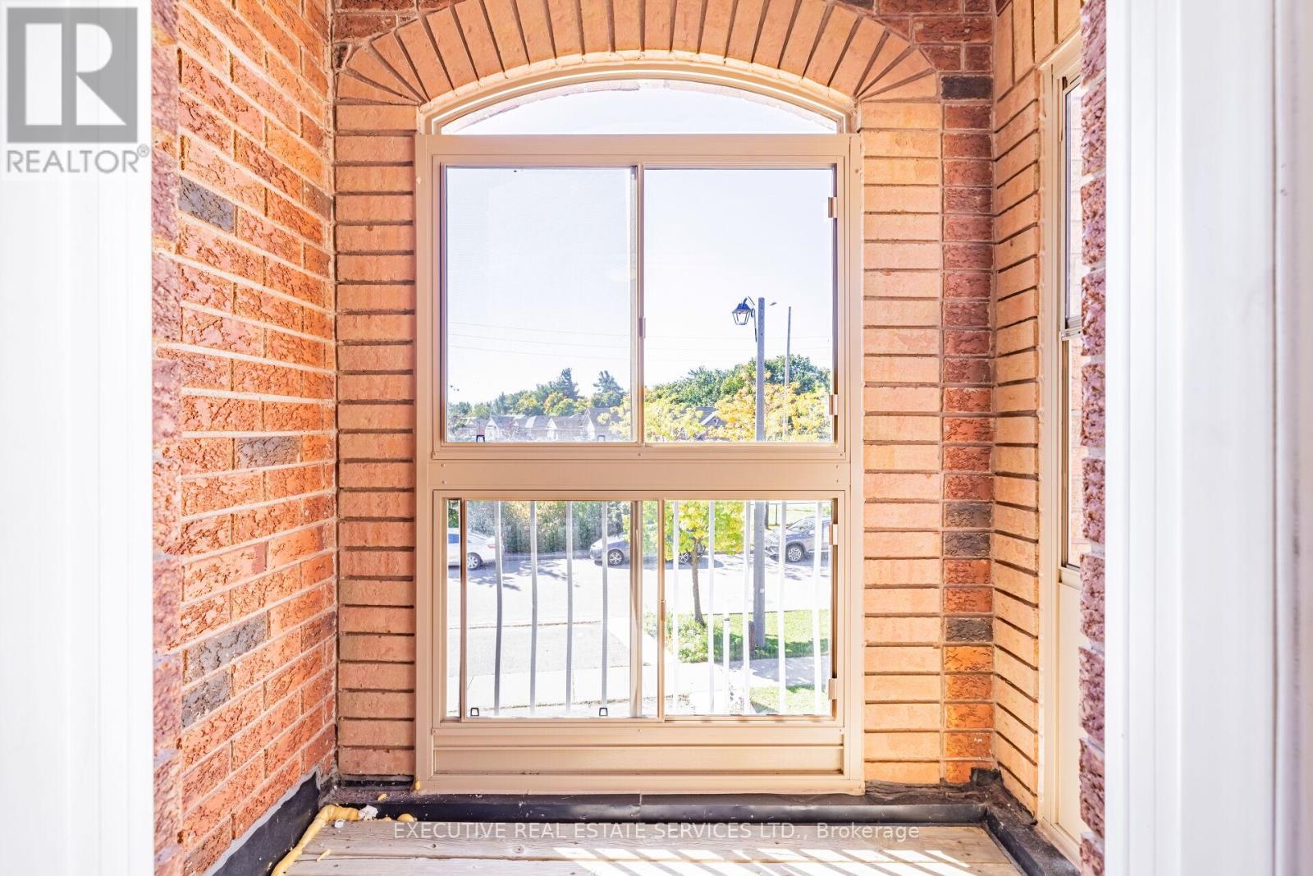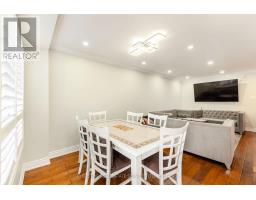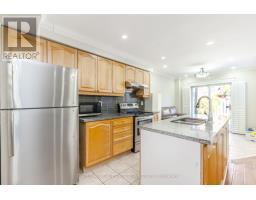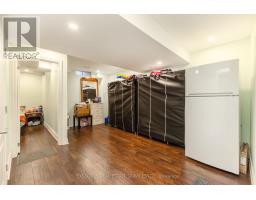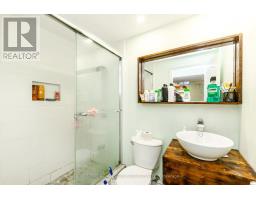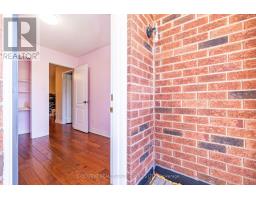7516 Magistrate Terrace Mississauga, Ontario L5W 1L3
$899,900
Attention First Time Home Buyers & Investors! Welcome to 7516 Magistrate Terrace! This Beautiful 2 Storey Detached Home Will Bring Your Search To A Screeching Halt! This Rarely Offered Gem Features 3+1 Spacious Bedrooms & 3.5 Washrooms. Very Practical Layout, Plenty Of Windows Fill The Space With An Abundance Of Natural Light. Hardwood Flooring Throughout Main & Second Floor. The Main Floor Features A Spacious Combined/Living Dining & Elegant Kitchen With Walk Out To The Rear Yard. Ascend To The Second Floor Which Features 3 Spacious Bedrooms, All With Hardwood Flooring & Spacious Closets. Master Bedroom With 4 Piece Ensuite & Walk In Closet! Second Full Washroom On Upper Level Is A Rare Offering! Third Bedroom With Access To Balcony! Descend To The Fully Finished Basement Which Is Equipped With Pot Lights & Features A Spacious Bedroom! Full Washroom In The Basement. Deep Lot Assures The Driveway Has Ample Parking Space. Step Into The Backyard To Enter Your Own Personal Oasis, Featuring A Wood Gazebo. This Is The Perfect Place For Kids To Play, Entertaining Your Guests, & Much More. Nestled In A Quiet & Mature Neighborhood With True Pride Of Ownership! The Combination Of Living Space & Location Make This The Perfect Place To Call Home! **** EXTRAS **** Location Location Location! Situated In A Mature & Peaceful Neighborhood. Close To Schools, Grocery Stores, Parks, Public Transit, Banks, Gymnasium, & All Other Amenities. (id:50886)
Property Details
| MLS® Number | W9388572 |
| Property Type | Single Family |
| Community Name | Meadowvale Village |
| AmenitiesNearBy | Park, Public Transit, Schools |
| CommunityFeatures | Community Centre |
| ParkingSpaceTotal | 3 |
Building
| BathroomTotal | 4 |
| BedroomsAboveGround | 3 |
| BedroomsBelowGround | 1 |
| BedroomsTotal | 4 |
| Appliances | Dishwasher, Hood Fan, Refrigerator, Stove |
| BasementDevelopment | Finished |
| BasementType | N/a (finished) |
| ConstructionStyleAttachment | Semi-detached |
| CoolingType | Central Air Conditioning |
| ExteriorFinish | Brick |
| FlooringType | Hardwood, Ceramic |
| FoundationType | Poured Concrete |
| HalfBathTotal | 1 |
| HeatingFuel | Natural Gas |
| HeatingType | Forced Air |
| StoriesTotal | 2 |
| Type | House |
| UtilityWater | Municipal Water |
Parking
| Garage |
Land
| Acreage | No |
| LandAmenities | Park, Public Transit, Schools |
| Sewer | Sanitary Sewer |
| SizeDepth | 105 Ft ,3 In |
| SizeFrontage | 22 Ft ,6 In |
| SizeIrregular | 22.52 X 105.31 Ft |
| SizeTotalText | 22.52 X 105.31 Ft |
| ZoningDescription | Rgm5 |
Rooms
| Level | Type | Length | Width | Dimensions |
|---|---|---|---|---|
| Second Level | Primary Bedroom | 6.08 m | 3.35 m | 6.08 m x 3.35 m |
| Second Level | Bedroom 2 | 2.43 m | 4.11 m | 2.43 m x 4.11 m |
| Second Level | Bedroom 3 | 2.77 m | 2.62 m | 2.77 m x 2.62 m |
| Second Level | Office | 2.62 m | 2.62 m | 2.62 m x 2.62 m |
| Basement | Laundry Room | Measurements not available | ||
| Basement | Bedroom 4 | Measurements not available | ||
| Basement | Recreational, Games Room | Measurements not available | ||
| Main Level | Living Room | 3.53 m | 6.7 m | 3.53 m x 6.7 m |
| Main Level | Dining Room | 3.53 m | 6.7 m | 3.53 m x 6.7 m |
| Main Level | Eating Area | 2.95 m | 2.78 m | 2.95 m x 2.78 m |
| Main Level | Kitchen | 3.17 m | 2.48 m | 3.17 m x 2.48 m |
Interested?
Contact us for more information
Jaidev Gaind
Broker
5-B Conestoga Drive Unit 301
Brampton, Ontario L6Z 4N5
Harmahinder Gaind
Broker of Record
5-B Conestoga Drive Unit 301
Brampton, Ontario L6Z 4N5





