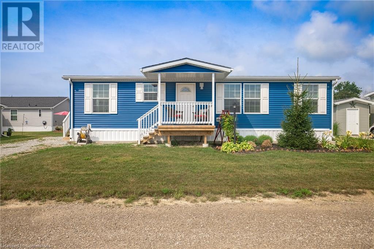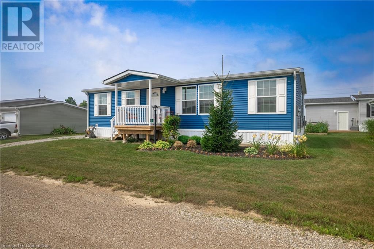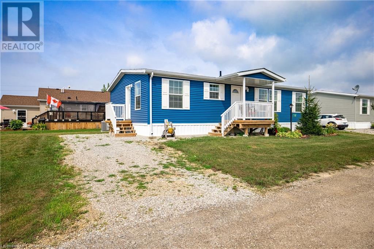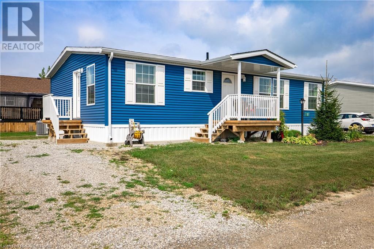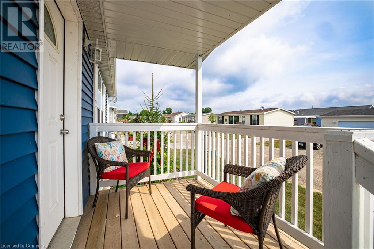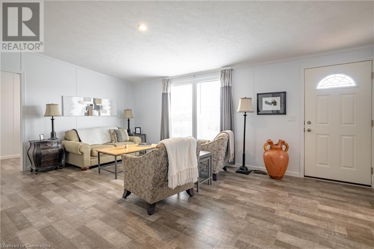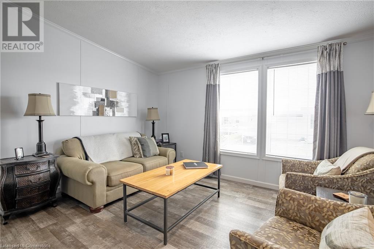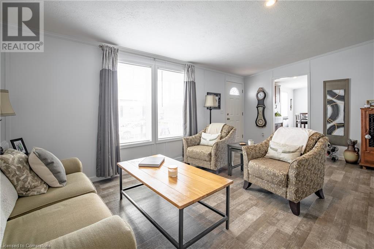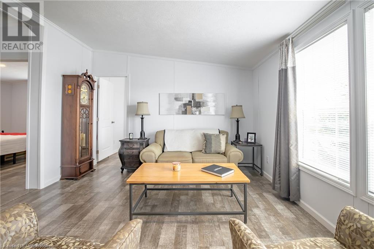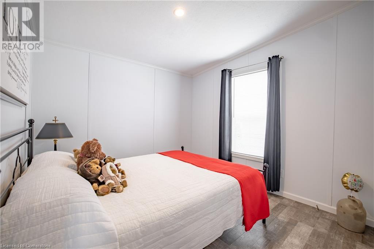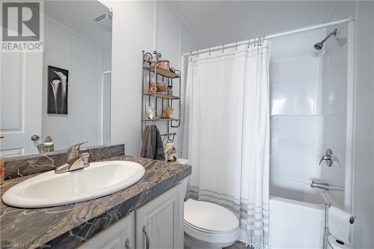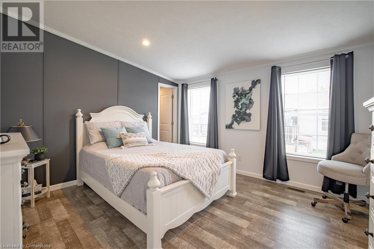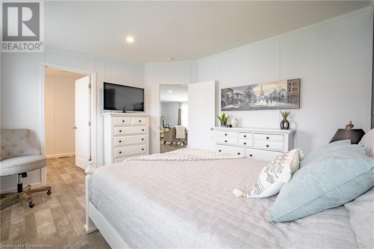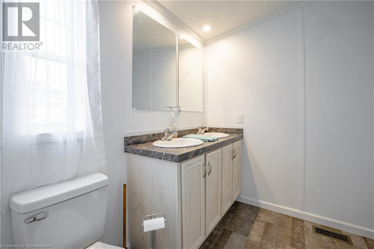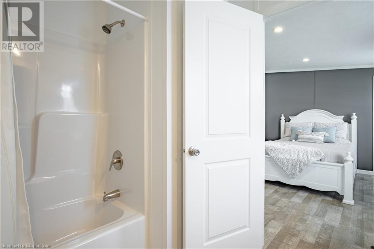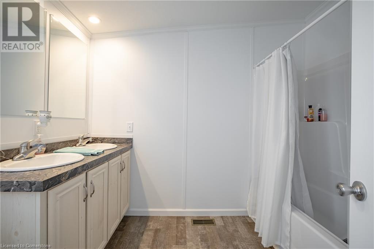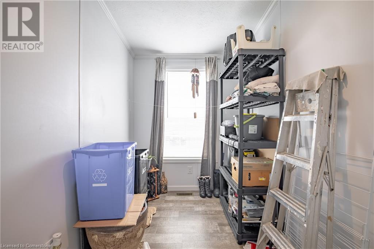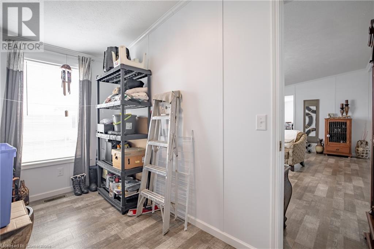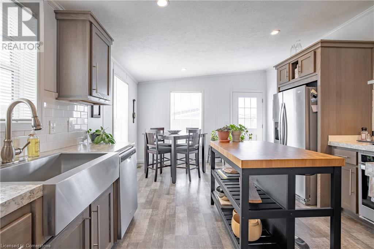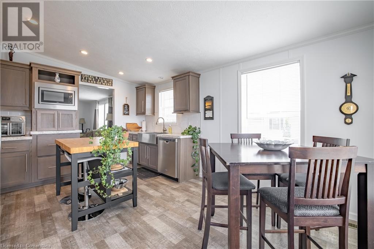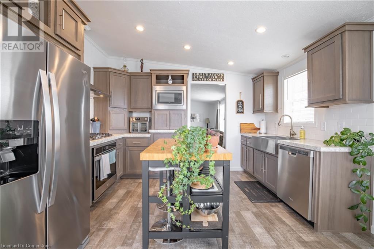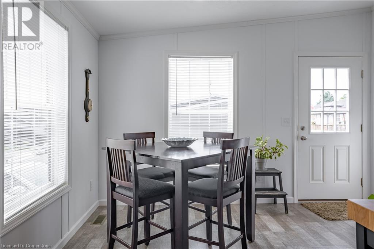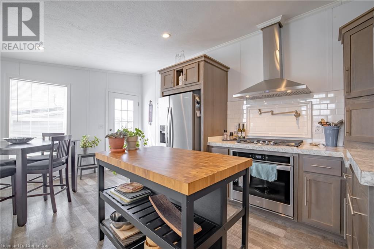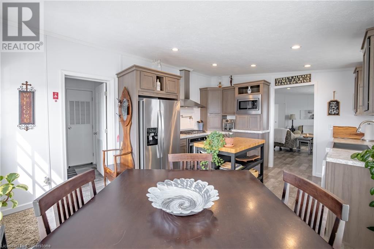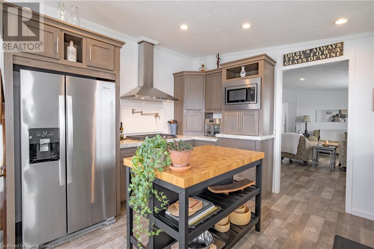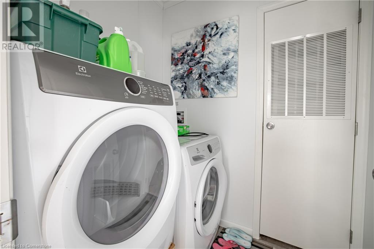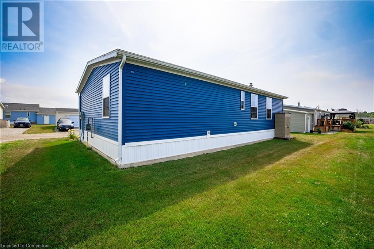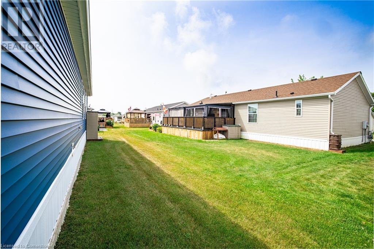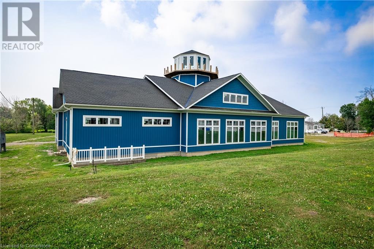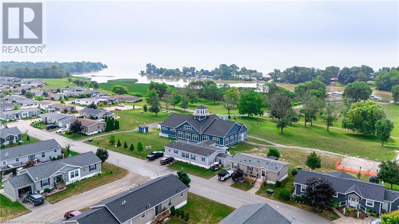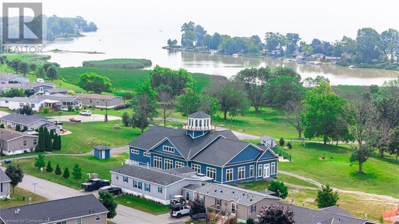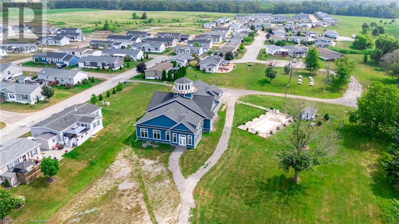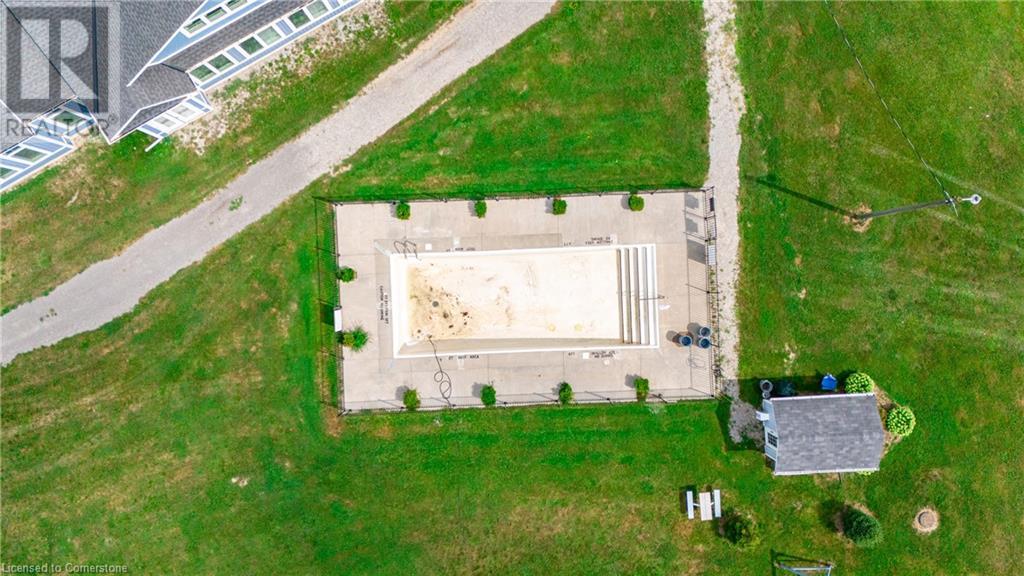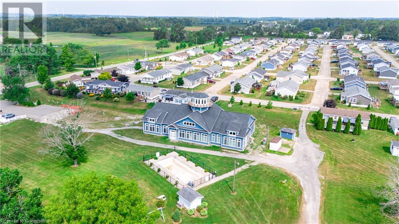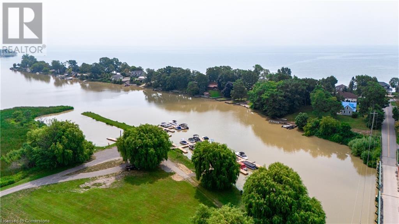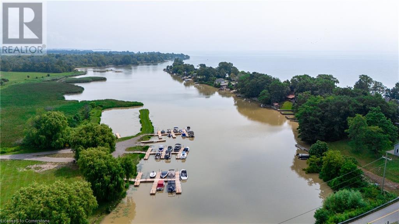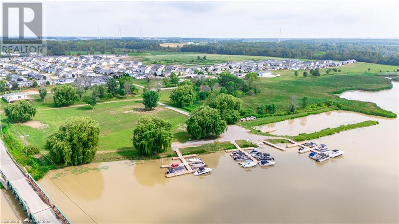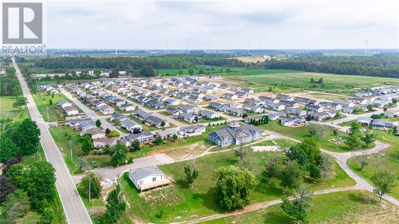11 Silver Aspen Drive Nanticoke, Ontario N0A 1L0
$359,900
SELLER IS HIGHLY MOTIVATED! Sweet home in the popular Waterfront Community of Shelter Cover. One floor living at its best in this 2 bedroom home. Spacious living room includes area for desk, entertaining and enjoying your retreat on the shores of Lake Erie. Stylishly decorated complete with window coverings, all appliances and needed storage room. Primary suite comes with large walk in closet and 4 pc ensuite. Enjoy the eat-in kitchen with trendy finishes including pot filler and build in appliances. This Lifestyle Community offers Rec Centre, outdoor pool, boat marina (additional fee) walking trails, dog park, and planned activities within the community. Monthly Fees are $480.00 Land Lease, $260.00+HST Maintenance Fee and $151.47 Property Taxes. Sewer and Water are in addition and run approx. $90.00/ month. View this beautiful home is this really cool location! (id:50886)
Property Details
| MLS® Number | XH4202172 |
| Property Type | Single Family |
| AmenitiesNearBy | Beach, Golf Nearby |
| CommunityFeatures | Quiet Area, Community Centre |
| EquipmentType | None |
| Features | Crushed Stone Driveway, Carpet Free, No Driveway |
| ParkingSpaceTotal | 2 |
| PoolType | Pool |
| RentalEquipmentType | None |
| Structure | Shed |
| ViewType | View |
Building
| BathroomTotal | 2 |
| BedroomsAboveGround | 2 |
| BedroomsTotal | 2 |
| ArchitecturalStyle | Bungalow |
| ConstructedDate | 2021 |
| ConstructionStyleAttachment | Detached |
| ExteriorFinish | Vinyl Siding |
| HeatingFuel | Natural Gas |
| HeatingType | Forced Air |
| StoriesTotal | 1 |
| SizeInterior | 1173 Sqft |
| Type | House |
| UtilityWater | Community Water System, Co-operative Well |
Land
| Acreage | No |
| LandAmenities | Beach, Golf Nearby |
| Sewer | Municipal Sewage System |
| SizeTotalText | Under 1/2 Acre |
Rooms
| Level | Type | Length | Width | Dimensions |
|---|---|---|---|---|
| Main Level | Utility Room | 12'5'' x 6' | ||
| Main Level | 4pc Bathroom | ' x ' | ||
| Main Level | Bedroom | 12'5'' x 9'8'' | ||
| Main Level | 4pc Bathroom | ' x ' | ||
| Main Level | Primary Bedroom | 13'1'' x 12'5'' | ||
| Main Level | Laundry Room | ' x ' | ||
| Main Level | Eat In Kitchen | 16'6'' x 12'5'' | ||
| Main Level | Living Room | 20' x 15'8'' | ||
| Main Level | Foyer | ' x ' |
https://www.realtor.ca/real-estate/27427732/11-silver-aspen-drive-nanticoke
Interested?
Contact us for more information
Rob Golfi
Salesperson
1 Markland Street
Hamilton, Ontario L8P 2J5

