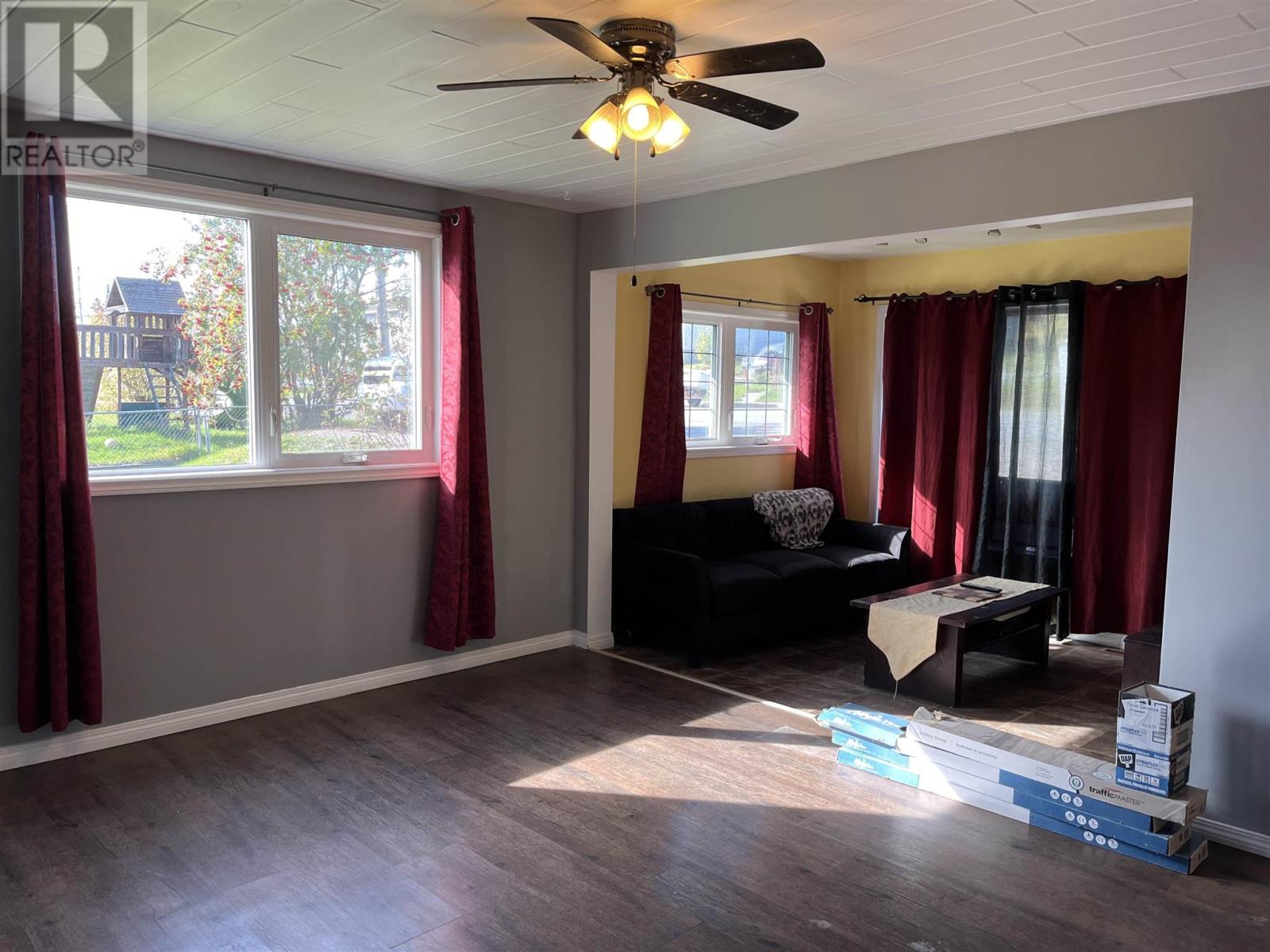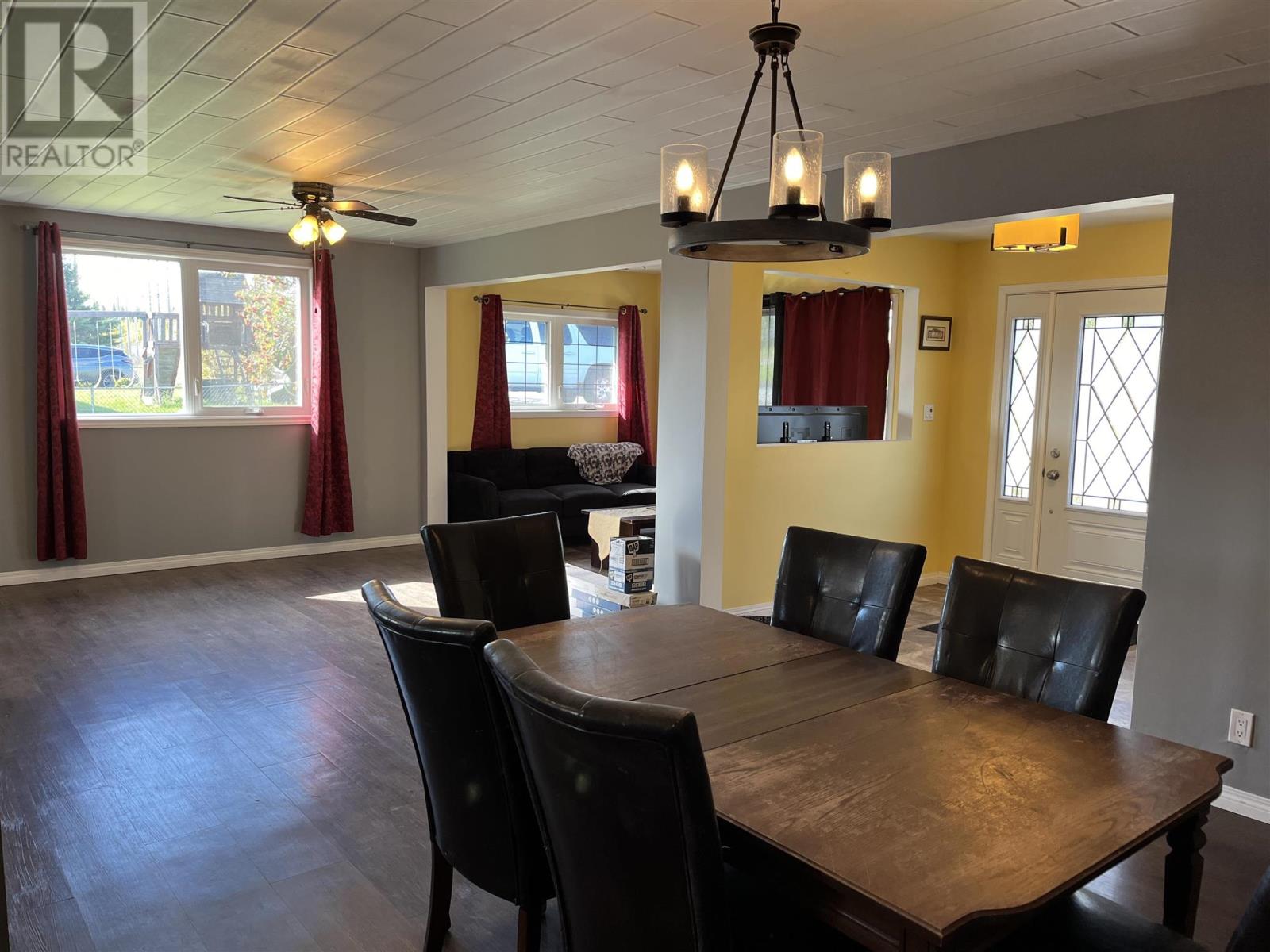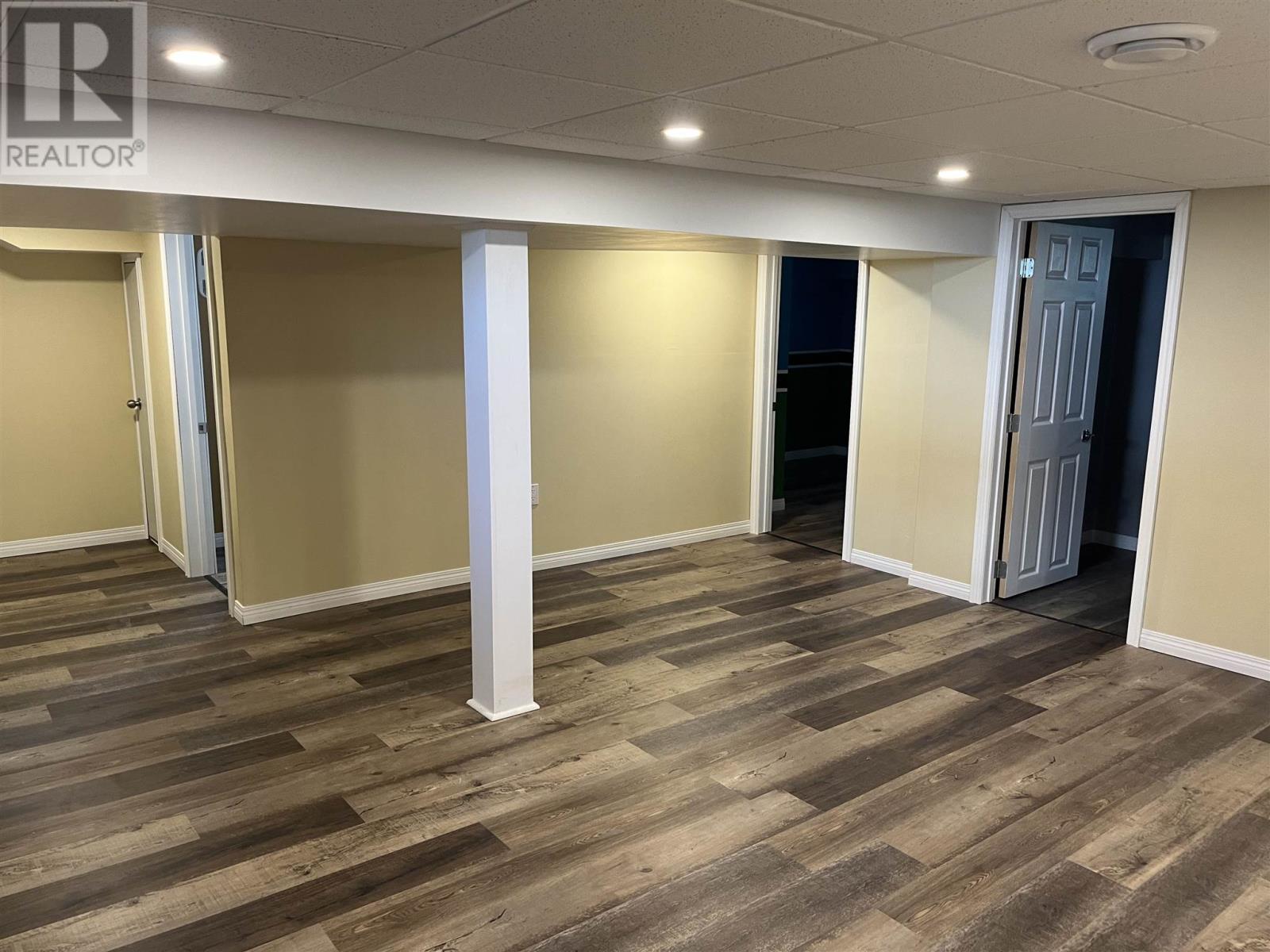288 Howey Street Red Lake, Ontario P0V 2M0
$245,000
This spacious open concept home offers 3 bedrooms and 2 baths, with a design that blends style and functionality. The kitchen is a chef's dream, featuring ample storage and a massive 30 sq ft island, perfect for entertaining and culinary creations. The primary suite encompasses the entire second floor, filled wiht natural light from the bright windows, creating a peaceful retreat. on the lower level, you will find two additional bedrooms, a large rec room and a well appointed 4pc bathroom. Extensive updates have been made through out the home ensuring that every square foot has been thoughtfully enhanced. Too many to list! This home is truly move in ready. (id:50886)
Property Details
| MLS® Number | TB243172 |
| Property Type | Single Family |
| Community Name | Red Lake |
| CommunicationType | High Speed Internet |
| Features | Crushed Stone Driveway |
| StorageType | Storage Shed |
| Structure | Deck, Shed |
Building
| BathroomTotal | 2 |
| BedroomsAboveGround | 1 |
| BedroomsBelowGround | 2 |
| BedroomsTotal | 3 |
| Appliances | Microwave Built-in, Dishwasher, Jetted Tub, Stove, Dryer, Microwave, Refrigerator, Washer |
| BasementDevelopment | Finished |
| BasementType | Full (finished) |
| ConstructionStyleAttachment | Detached |
| CoolingType | Central Air Conditioning |
| ExteriorFinish | Vinyl |
| FoundationType | Poured Concrete |
| HeatingFuel | Natural Gas |
| HeatingType | Forced Air |
| StoriesTotal | 2 |
| SizeInterior | 1230 Sqft |
| UtilityWater | Municipal Water |
Parking
| No Garage | |
| Gravel |
Land
| AccessType | Road Access |
| Acreage | No |
| Sewer | Sanitary Sewer |
| SizeFrontage | 79.7000 |
| SizeTotalText | Under 1/2 Acre |
Rooms
| Level | Type | Length | Width | Dimensions |
|---|---|---|---|---|
| Second Level | Primary Bedroom | 24'7" X 1'11" | ||
| Basement | Recreation Room | 15'4" X 14'2" | ||
| Basement | Bedroom | 9'5" X 10'7" | ||
| Basement | Bedroom | 8'10" X 10'3" | ||
| Basement | Bathroom | 4pc | ||
| Main Level | Living Room | 9'8" X 19'7' | ||
| Main Level | Dining Room | 8'4" X 14'6" | ||
| Main Level | Kitchen | 17'8" 11'4" | ||
| Main Level | Foyer | 8'7" X 7]8" | ||
| Main Level | Bathroom | 3pc |
Utilities
| Electricity | Available |
| Natural Gas | Available |
| Telephone | Available |
https://www.realtor.ca/real-estate/27522660/288-howey-street-red-lake-red-lake
Interested?
Contact us for more information
Michele Imrie
Broker of Record
1 Mill Road
Red Lake, Ontario P0V 2M0





















































