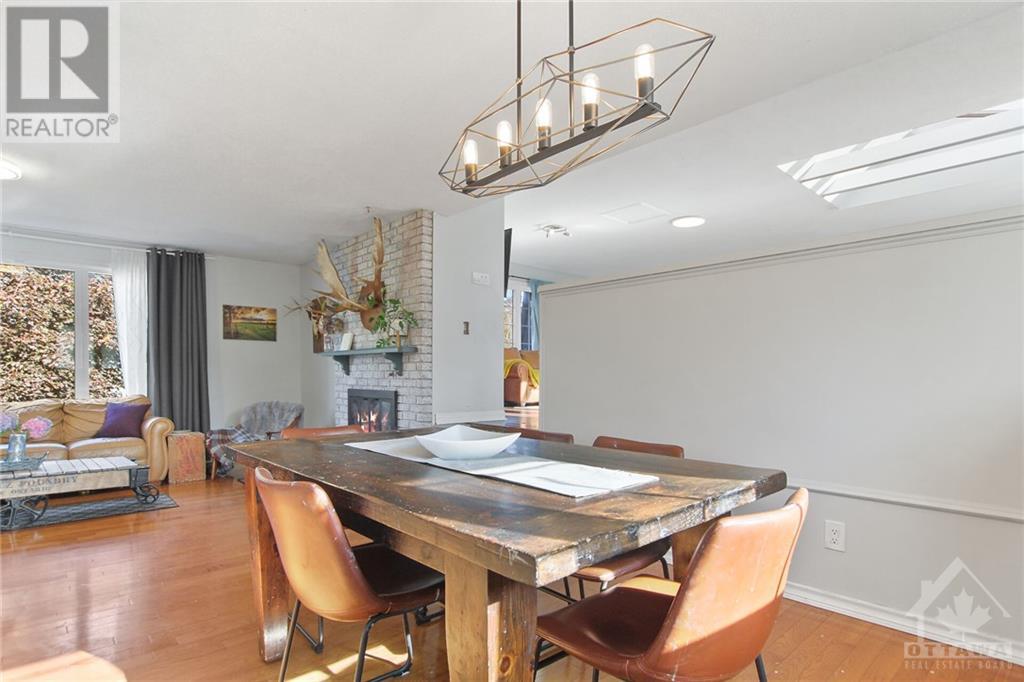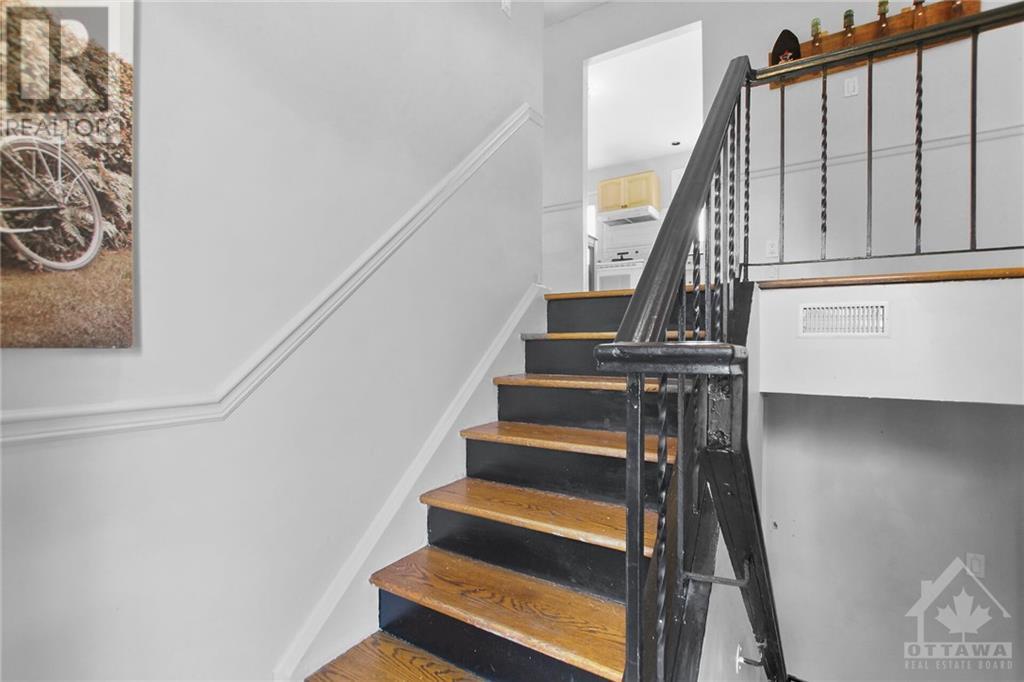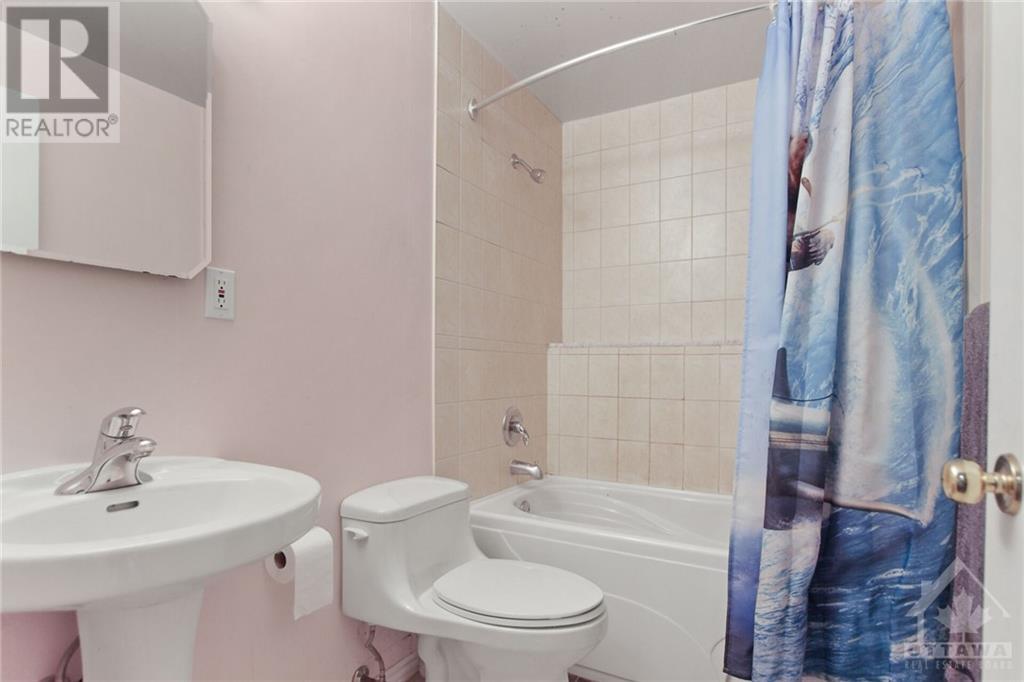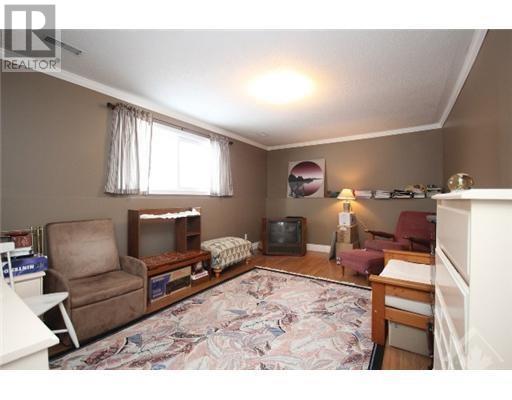14 Langholm Crescent Ottawa, Ontario K2J 1H2
$699,900
Discover this captivating detached split-level home in Barrhaven with impressive deep front yard. The home is bigger than it looks with great potential. Inviting living room complimented by a warm fireplace, a gracious dining room, and an expansive family room. The heart of this home is its bright kitchen featuring a large pantry, with door leading to the serene backyard. Enjoy the convenience of three main floor bedrooms plus two additional bedrooms and a recreation room on the lower level. With 2 full bathrooms accommodating both family and guests. With mature hedging providing privacy and the full width deck - create lounging area and a barbecue area. This large home is a rare find. Don't miss this opportunity! Home being sold As is where is. Roof 2021, except for the overhang section. Furnace & AC 2023. Windows in front of home 2018 and the rest 2009 (id:50886)
Property Details
| MLS® Number | 1414974 |
| Property Type | Single Family |
| Neigbourhood | Barrhaven Pheasant Run |
| AmenitiesNearBy | Public Transit, Recreation Nearby, Shopping |
| Features | Private Setting |
| ParkingSpaceTotal | 6 |
Building
| BathroomTotal | 2 |
| BedroomsAboveGround | 3 |
| BedroomsBelowGround | 2 |
| BedroomsTotal | 5 |
| Appliances | Refrigerator, Dishwasher, Dryer, Stove, Washer, Blinds |
| BasementDevelopment | Finished |
| BasementType | Full (finished) |
| ConstructedDate | 1973 |
| ConstructionStyleAttachment | Detached |
| CoolingType | Central Air Conditioning |
| ExteriorFinish | Brick, Other |
| FireplacePresent | Yes |
| FireplaceTotal | 1 |
| FlooringType | Hardwood, Tile |
| FoundationType | Poured Concrete |
| HeatingFuel | Natural Gas |
| HeatingType | Forced Air |
| Type | House |
| UtilityWater | Municipal Water |
Parking
| Attached Garage | |
| Inside Entry | |
| Surfaced |
Land
| Acreage | No |
| FenceType | Fenced Yard |
| LandAmenities | Public Transit, Recreation Nearby, Shopping |
| LandscapeFeatures | Landscaped |
| Sewer | Municipal Sewage System |
| SizeDepth | 108 Ft ,11 In |
| SizeFrontage | 74 Ft ,11 In |
| SizeIrregular | 74.92 Ft X 108.89 Ft |
| SizeTotalText | 74.92 Ft X 108.89 Ft |
| ZoningDescription | Residential |
Rooms
| Level | Type | Length | Width | Dimensions |
|---|---|---|---|---|
| Lower Level | Bedroom | 15'3" x 11'3" | ||
| Lower Level | Bedroom | 11'8" x 10'8" | ||
| Lower Level | Recreation Room | 17'0" x 11'0" | ||
| Lower Level | 3pc Bathroom | Measurements not available | ||
| Lower Level | Laundry Room | Measurements not available | ||
| Main Level | Living Room | 17'5" x 14'0" | ||
| Main Level | Dining Room | 13'0" x 11'0" | ||
| Main Level | Family Room | 22'5" x 19'5" | ||
| Main Level | Kitchen | 11'0" x 10'0" | ||
| Main Level | Primary Bedroom | 14'5" x 11'8" | ||
| Main Level | Bedroom | 12'0" x 9'0" | ||
| Main Level | Bedroom | 10'5" x 9'0" | ||
| Main Level | Full Bathroom | Measurements not available |
https://www.realtor.ca/real-estate/27522553/14-langholm-crescent-ottawa-barrhaven-pheasant-run
Interested?
Contact us for more information
Nim Moussa
Salesperson
110 Wild Senna Way
Ottawa, Ontario K2J 5Z7





























































