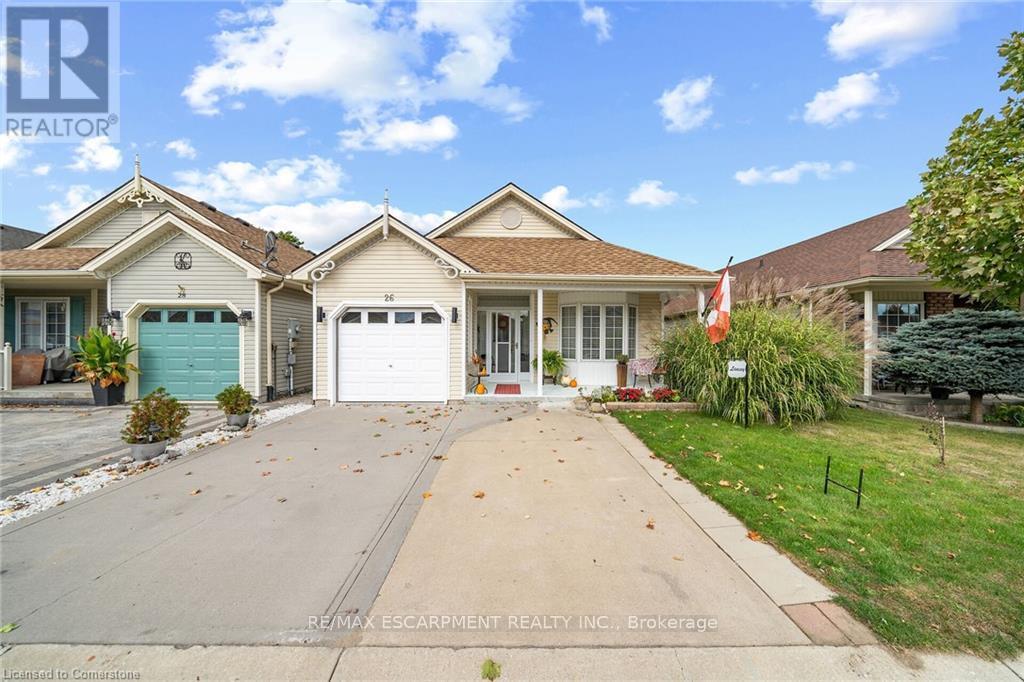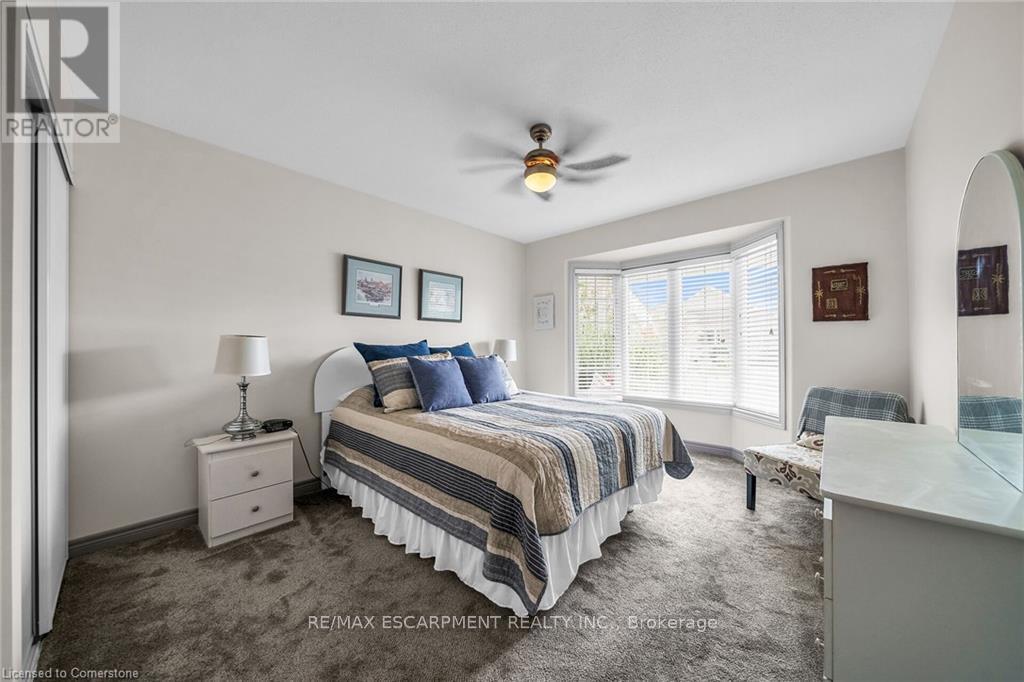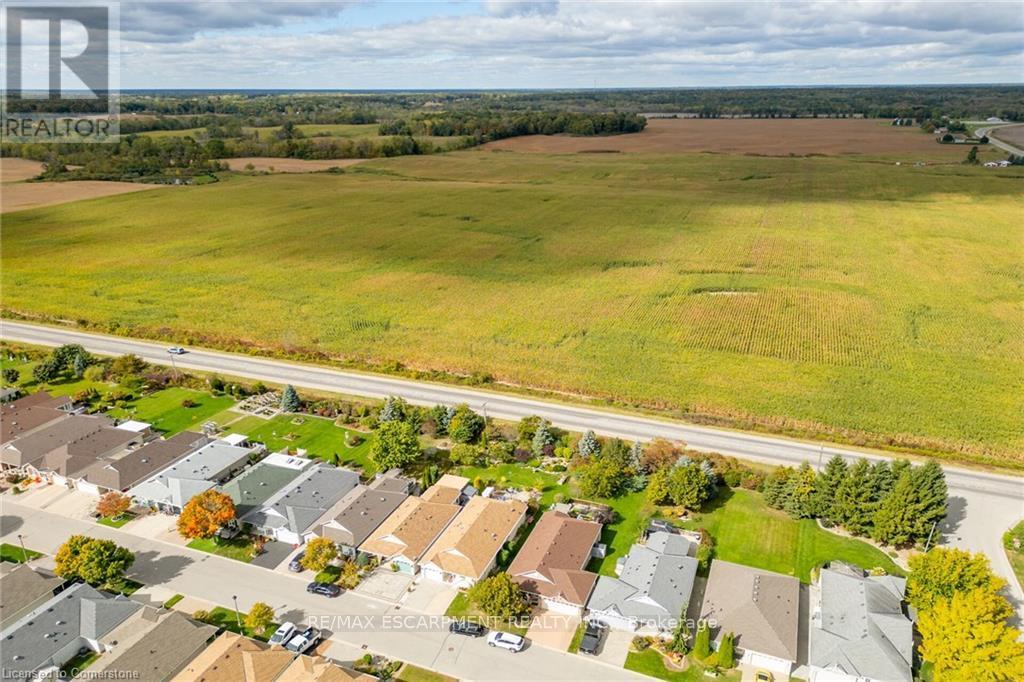26 Balsam Trail Haldimand, Ontario N0E 1M0
$612,500
Welcome to the Villages of Long Point located in Port Rowan - a 8ac adult life-style community offering landscaped grounds, walking paths & Clubhouse w/in-door pool, sauna, gym, library, billiards, party room & weekly activities - near shops/eateries & L. Erie beaches. Incs 2003 blt bungalow on 35x148 landscaped lot introducing 1431sf living area, 1419sf renovated lower level'24 & 204sf garage. Offers open conc. living room w/stylish accent wall, gas FP & hardwood floors, updated kitchen w/WO to 240sf deck & conc. patio, primary bedroom incs 3pc en-suite, guest bedroom, 4pc bath & MF laundry. Lower level boasts 590sf family room w/FP & new carpeting'24. Unfinished area houses furnace w/AC, HRV & HWH. Extras - vinyl windows, conc. drive & Generac generator. (id:50886)
Property Details
| MLS® Number | X9389280 |
| Property Type | Single Family |
| Community Name | Haldimand |
| ParkingSpaceTotal | 3 |
Building
| BathroomTotal | 2 |
| BedroomsAboveGround | 2 |
| BedroomsTotal | 2 |
| ArchitecturalStyle | Bungalow |
| BasementDevelopment | Partially Finished |
| BasementType | Full (partially Finished) |
| ConstructionStyleAttachment | Detached |
| CoolingType | Central Air Conditioning |
| ExteriorFinish | Vinyl Siding |
| FoundationType | Concrete |
| HeatingFuel | Natural Gas |
| HeatingType | Forced Air |
| StoriesTotal | 1 |
| Type | House |
| UtilityWater | Municipal Water |
Parking
| Attached Garage |
Land
| Acreage | No |
| Sewer | Sanitary Sewer |
| SizeDepth | 148 Ft |
| SizeFrontage | 35 Ft |
| SizeIrregular | 35 X 148 Ft |
| SizeTotalText | 35 X 148 Ft |
Rooms
| Level | Type | Length | Width | Dimensions |
|---|---|---|---|---|
| Basement | Family Room | 7.04 m | 7.75 m | 7.04 m x 7.75 m |
| Basement | Utility Room | 2.95 m | 3.23 m | 2.95 m x 3.23 m |
| Main Level | Eating Area | 2.95 m | 3.45 m | 2.95 m x 3.45 m |
| Main Level | Kitchen | 2.74 m | 3.78 m | 2.74 m x 3.78 m |
| Main Level | Living Room | 4.93 m | 8.23 m | 4.93 m x 8.23 m |
| Main Level | Bedroom | 3.38 m | 4.9 m | 3.38 m x 4.9 m |
| Main Level | Primary Bedroom | 3.78 m | 4.37 m | 3.78 m x 4.37 m |
| Main Level | Bathroom | 2.21 m | 2.24 m | 2.21 m x 2.24 m |
| Main Level | Bathroom | 3.05 m | 1.45 m | 3.05 m x 1.45 m |
| Main Level | Foyer | 2.51 m | 1.63 m | 2.51 m x 1.63 m |
| Main Level | Laundry Room | 1.75 m | 1.68 m | 1.75 m x 1.68 m |
| Main Level | Sunroom | 1.57 m | 1.57 m | 1.57 m x 1.57 m |
https://www.realtor.ca/real-estate/27522487/26-balsam-trail-haldimand-haldimand
Interested?
Contact us for more information
Peter Ralph Hogeterp
Salesperson
325 Winterberry Drive #4b
Hamilton, Ontario L8J 0B6

















































































