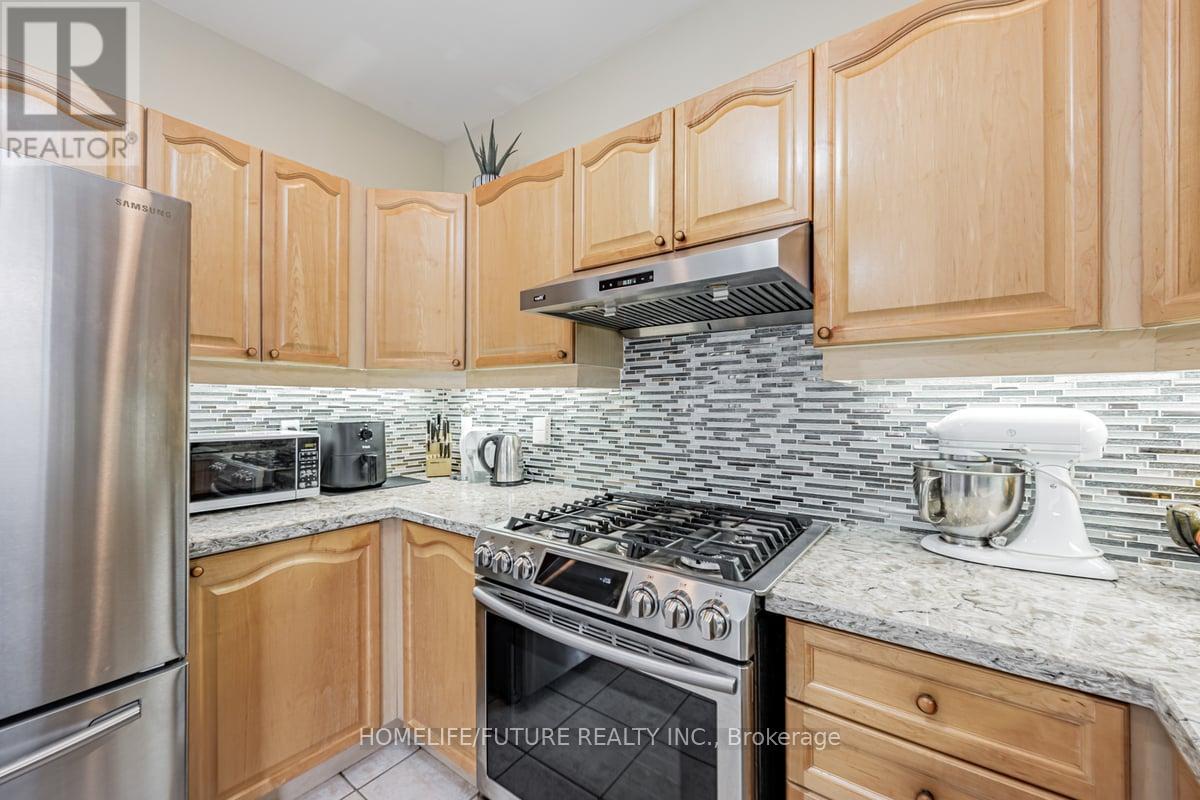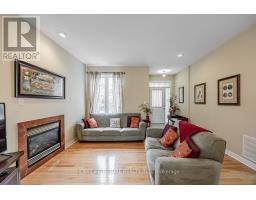93 Pogonia Street Toronto, Ontario M1X 1Z5
3 Bedroom
4 Bathroom
Fireplace
Central Air Conditioning
Forced Air
$999,000
Welcome To Gorgeous Executive Beautiful 3 Bedroom, 4 Washroom Detached Home. Quiet Street In The Morningside Heights Neighbourhood, Features Extraordinary Luxury Living Space. 9 Foot Ceilings, Main Floor Open Concept, Master Bedroom With W/I Closet & Full Washroom. Stone Exterior, Interlock & Landscaping, Mantled Gas Fireplace, Upgraded Cabinets, New Appliances Close To Amenities, Schools, UofT, Centennial College, TTC, Park, And Minutes To Highways. (id:50886)
Property Details
| MLS® Number | E9389381 |
| Property Type | Single Family |
| Community Name | Rouge E11 |
| AmenitiesNearBy | Park, Place Of Worship, Public Transit, Schools |
| ParkingSpaceTotal | 3 |
Building
| BathroomTotal | 4 |
| BedroomsAboveGround | 3 |
| BedroomsTotal | 3 |
| Appliances | Dishwasher, Dryer, Garage Door Opener, Stove, Washer, Window Coverings |
| BasementType | Full |
| ConstructionStyleAttachment | Detached |
| CoolingType | Central Air Conditioning |
| ExteriorFinish | Brick |
| FireplacePresent | Yes |
| FlooringType | Hardwood, Ceramic, Laminate |
| FoundationType | Concrete |
| HalfBathTotal | 1 |
| HeatingFuel | Electric |
| HeatingType | Forced Air |
| StoriesTotal | 2 |
| Type | House |
| UtilityWater | Municipal Water |
Parking
| Attached Garage |
Land
| Acreage | No |
| FenceType | Fenced Yard |
| LandAmenities | Park, Place Of Worship, Public Transit, Schools |
| Sewer | Sanitary Sewer |
| SizeDepth | 89 Ft ,10 In |
| SizeFrontage | 34 Ft ,5 In |
| SizeIrregular | 34.45 X 89.9 Ft |
| SizeTotalText | 34.45 X 89.9 Ft |
Rooms
| Level | Type | Length | Width | Dimensions |
|---|---|---|---|---|
| Second Level | Primary Bedroom | 5.49 m | 3.14 m | 5.49 m x 3.14 m |
| Second Level | Bedroom 2 | 3.35 m | 3.05 m | 3.35 m x 3.05 m |
| Second Level | Bedroom 3 | 3.05 m | 3.02 m | 3.05 m x 3.02 m |
| Main Level | Living Room | 6.4 m | 4.18 m | 6.4 m x 4.18 m |
| Main Level | Dining Room | 6.4 m | 4.18 m | 6.4 m x 4.18 m |
| Main Level | Kitchen | 2.74 m | 3.14 m | 2.74 m x 3.14 m |
| Main Level | Eating Area | 2.74 m | 3.14 m | 2.74 m x 3.14 m |
https://www.realtor.ca/real-estate/27522380/93-pogonia-street-toronto-rouge-rouge-e11
Interested?
Contact us for more information
Rajkumar Rasiah
Salesperson
Homelife/future Realty Inc.
7 Eastvale Drive Unit 205
Markham, Ontario L3S 4N8
7 Eastvale Drive Unit 205
Markham, Ontario L3S 4N8





















































