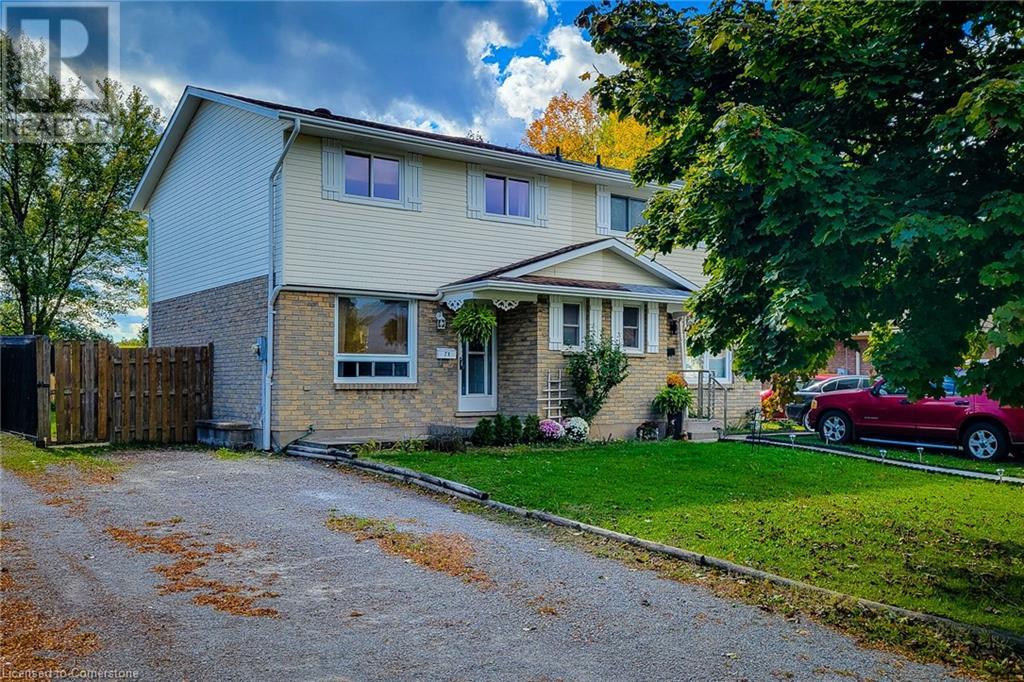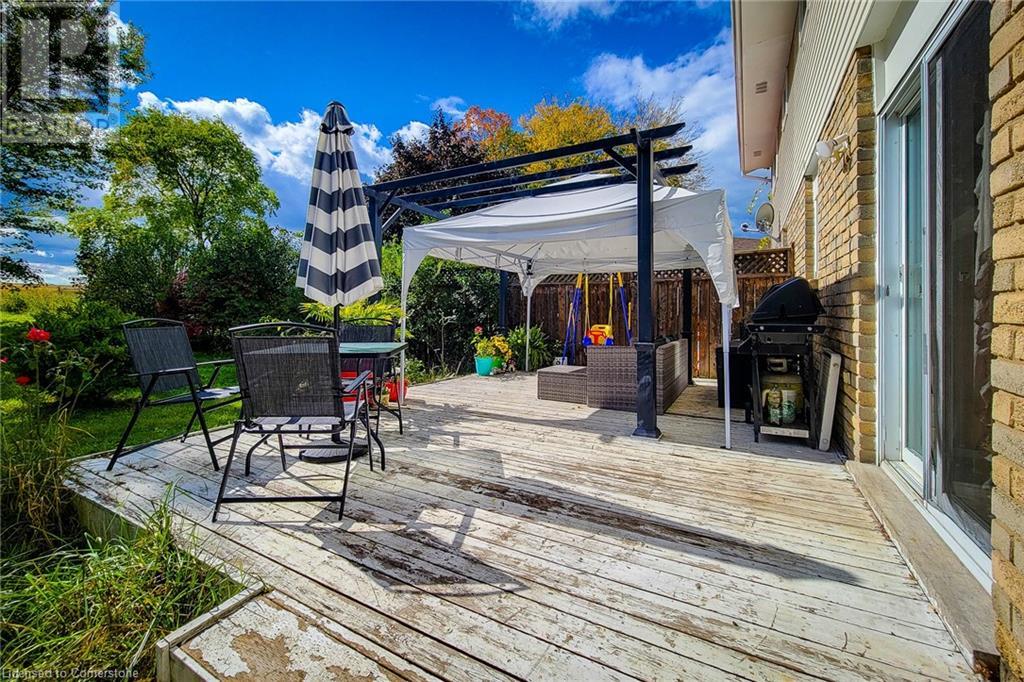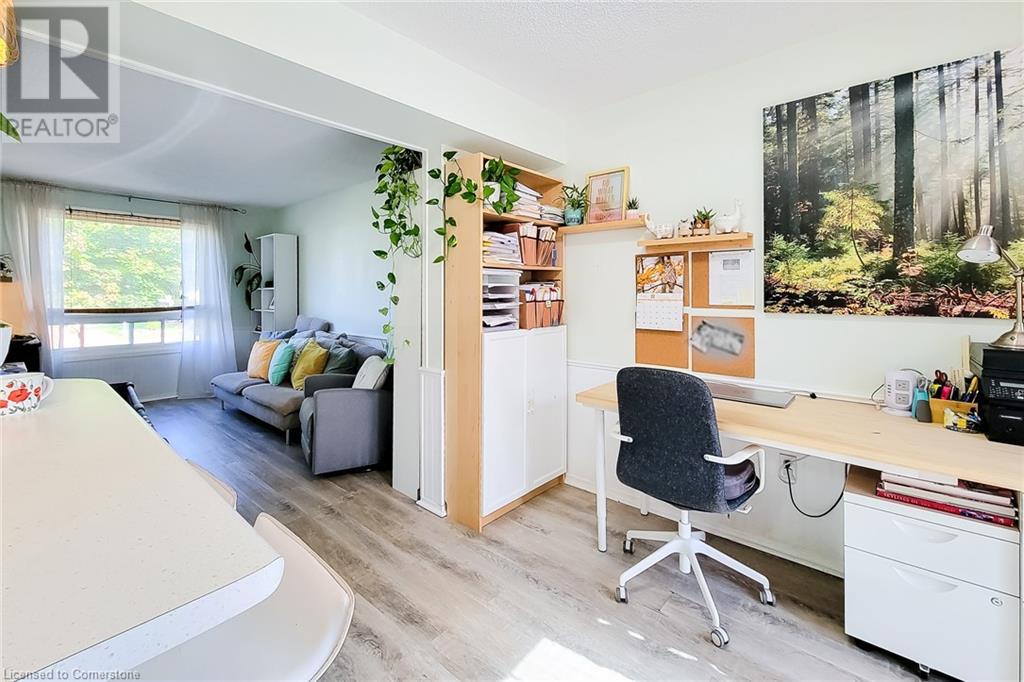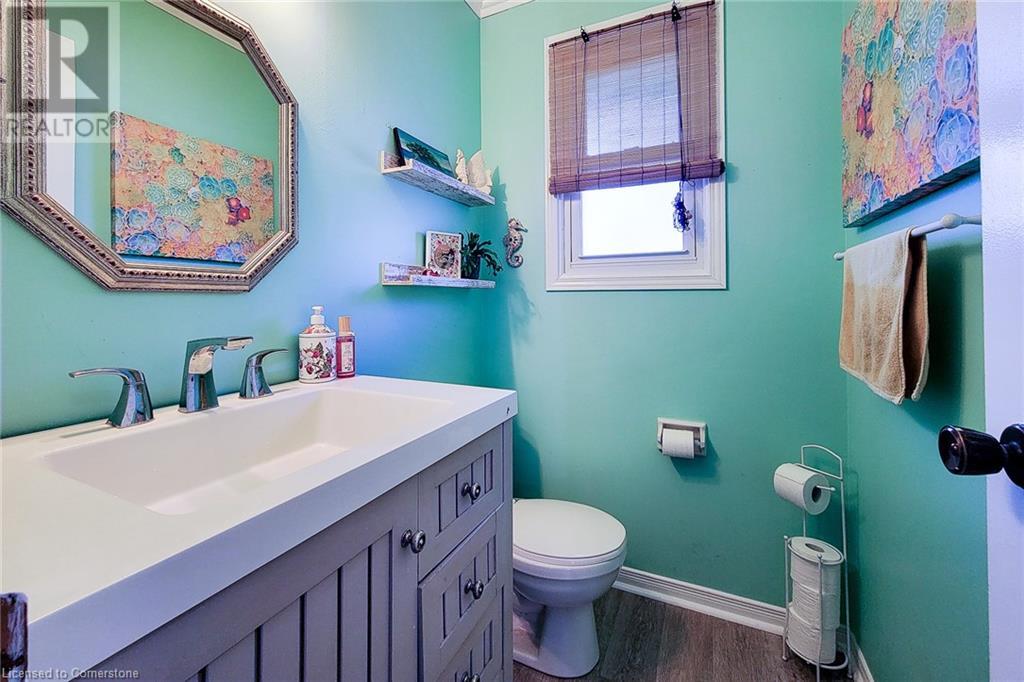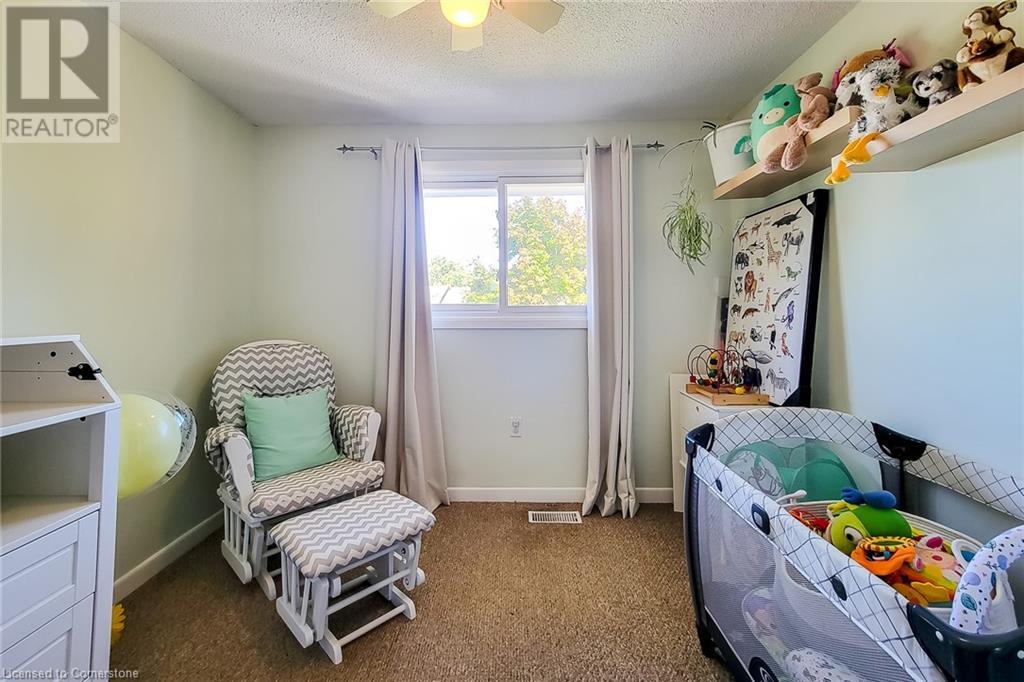78 Oxford Street St. Catharines, Ontario L2P 3T6
$494,900
Welcome to this charming 2-storey semi-detached home nestled in a quiet cul-de-sac in St.Catharines. Featuring 3 bedrooms and 1.5 baths, this residence is perfect for families seeking space and comfort. The spacious family room invites relaxation, while the well-appointed kitchen boast sample cupboard and counter space, complete with a convenient breakfast bar. Enjoy meals in the separate dining area, which opens to a lovely walkout deck, ideal for entertaining. The generousPrimary bedroom provides a peaceful retreat, and the 4pc main bathroom serves the home with ease.The partially finished basement offers laundry facilities and extra storage space. Step outside to the fully fenced backyard, backing onto a serene field, featuring a deck, gazebo, and shed for additional storage. Located close to schools, parks, and all major amenities, this home is a fantastic find for those seeking both convenience and tranquility. Don't miss out on this wonderful opportunity! (id:50886)
Property Details
| MLS® Number | 40660739 |
| Property Type | Single Family |
| AmenitiesNearBy | Park, Place Of Worship, Playground, Schools, Shopping |
| CommunityFeatures | Community Centre, School Bus |
| EquipmentType | Water Heater |
| Features | Cul-de-sac, Crushed Stone Driveway, Gazebo |
| ParkingSpaceTotal | 3 |
| RentalEquipmentType | Water Heater |
| Structure | Shed, Porch |
Building
| BathroomTotal | 2 |
| BedroomsAboveGround | 3 |
| BedroomsTotal | 3 |
| Appliances | Dryer, Freezer, Refrigerator, Stove, Washer, Hood Fan |
| ArchitecturalStyle | 2 Level |
| BasementDevelopment | Partially Finished |
| BasementType | Full (partially Finished) |
| ConstructedDate | 1982 |
| ConstructionStyleAttachment | Semi-detached |
| CoolingType | Central Air Conditioning |
| ExteriorFinish | Aluminum Siding, Brick |
| Fixture | Ceiling Fans |
| HalfBathTotal | 1 |
| HeatingFuel | Natural Gas |
| HeatingType | Forced Air |
| StoriesTotal | 2 |
| SizeInterior | 1060 Sqft |
| Type | House |
| UtilityWater | Municipal Water |
Land
| Acreage | No |
| LandAmenities | Park, Place Of Worship, Playground, Schools, Shopping |
| Sewer | Municipal Sewage System |
| SizeDepth | 142 Ft |
| SizeFrontage | 30 Ft |
| SizeTotalText | Under 1/2 Acre |
| ZoningDescription | R1 |
Rooms
| Level | Type | Length | Width | Dimensions |
|---|---|---|---|---|
| Second Level | 4pc Bathroom | Measurements not available | ||
| Second Level | Bedroom | 9'5'' x 8'4'' | ||
| Second Level | Bedroom | 12'2'' x 9'6'' | ||
| Second Level | Primary Bedroom | 12'0'' x 11'9'' | ||
| Main Level | 2pc Bathroom | Measurements not available | ||
| Main Level | Kitchen | 11'9'' x 10'0'' | ||
| Main Level | Dining Room | 10'3'' x 8'5'' | ||
| Main Level | Family Room | 15'5'' x 14'8'' |
https://www.realtor.ca/real-estate/27522325/78-oxford-street-st-catharines
Interested?
Contact us for more information
Adrian Di Pietro
Salesperson
171 Lakeshore Road E. Unit 14
Mississauga, Ontario L5G 4T9




