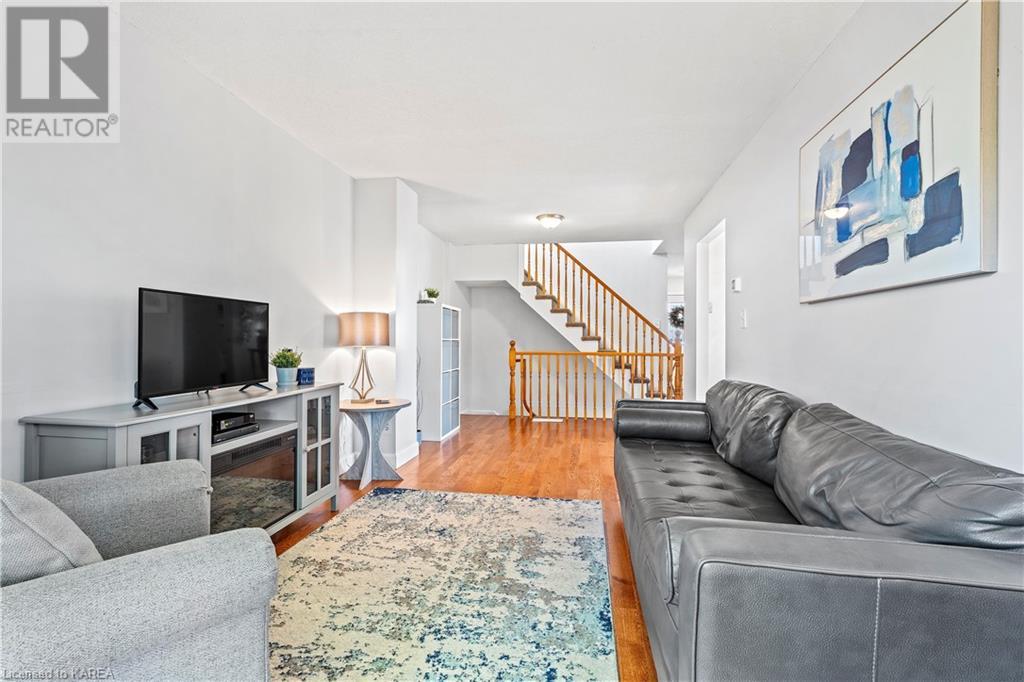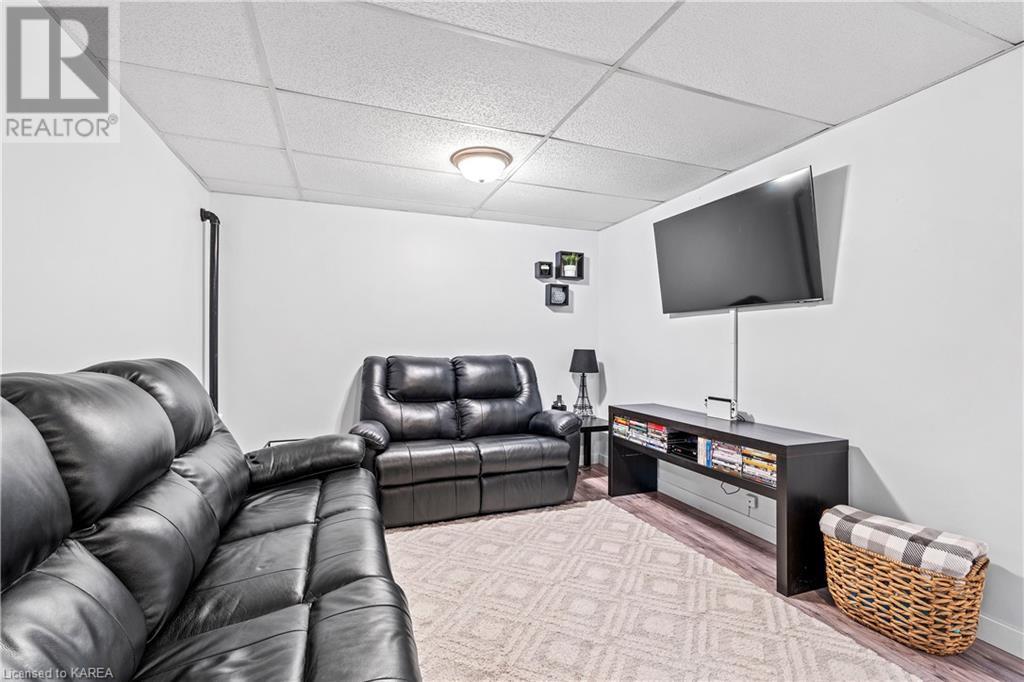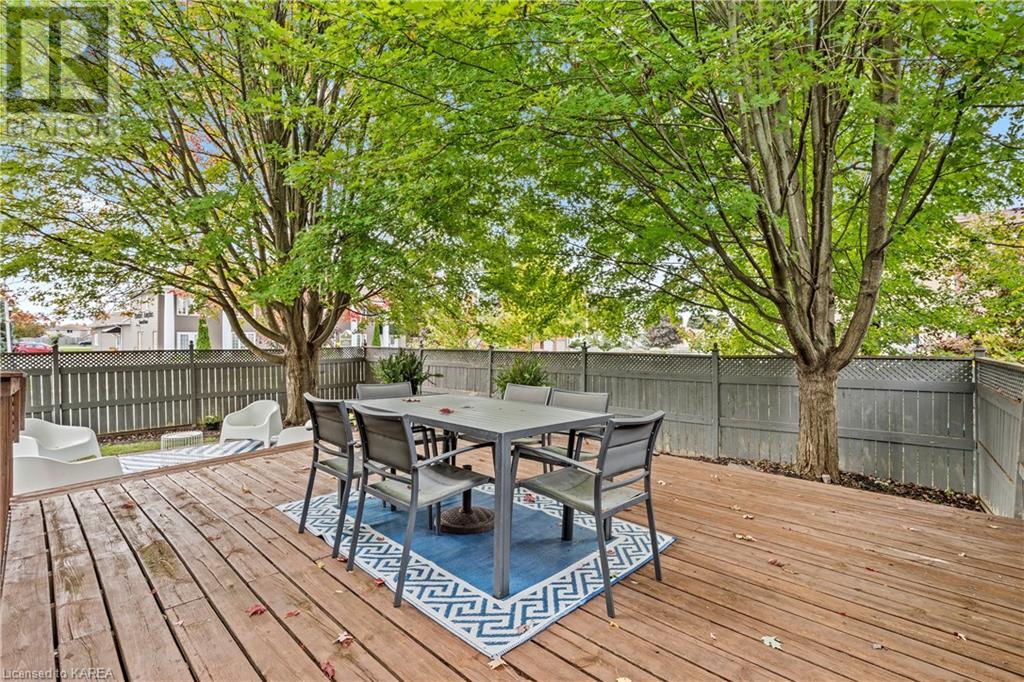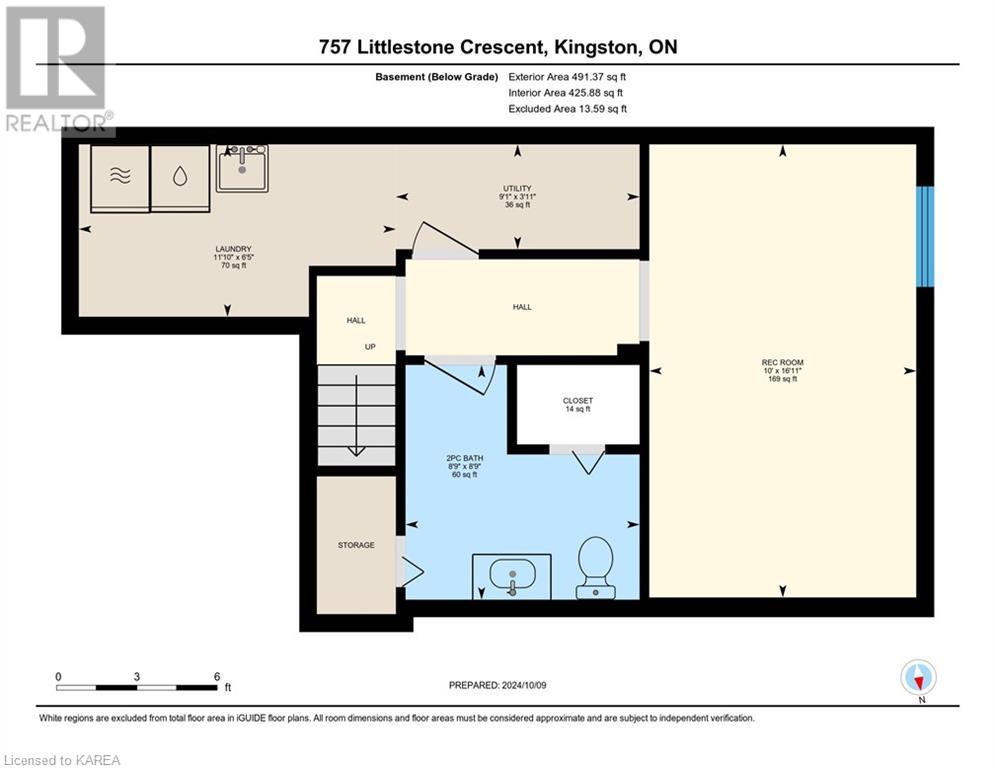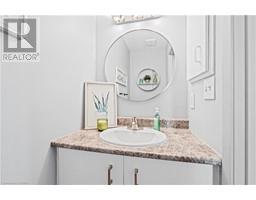757 Littlestone Crescent Kingston, Ontario K7M 8L9
$498,900
Welcome to 757 Littlestone Crescent located in Central Kingston! This beautifully updated end unit on a spacious corner lot perfectly blends comfort and convenience, with easy access to a community park, shopping centres, and the 401—making everyday life a breeze. Ideal for first-time buyers, investors, or downsizing, this charming home features hardwood flooring throughout the main level, an inviting kitchen with a bright eating area and bay window overlooking your fenced backyard, and a convenient two-piece bathroom. Upstairs, you'll find a spacious master bedroom with a large walk-in closet, a generously sized secondary bedroom, and a functional full three-piece bathroom. The versatile lower level includes a cozy rec room, second bathroom and laundry. With an attached garage for your vehicle or yard equipment, this home is ready for its next owner! Recent updates include a newer furnace, A/C, and roof (2020). Schedule your viewing today! (id:50886)
Property Details
| MLS® Number | 40660682 |
| Property Type | Single Family |
| EquipmentType | Water Heater |
| ParkingSpaceTotal | 4 |
| RentalEquipmentType | Water Heater |
Building
| BathroomTotal | 3 |
| BedroomsAboveGround | 2 |
| BedroomsTotal | 2 |
| Appliances | Dishwasher, Dryer, Refrigerator, Stove, Washer |
| ArchitecturalStyle | 2 Level |
| BasementDevelopment | Finished |
| BasementType | Full (finished) |
| ConstructionStyleAttachment | Attached |
| CoolingType | Central Air Conditioning |
| ExteriorFinish | Brick Veneer |
| HalfBathTotal | 2 |
| HeatingType | Forced Air |
| StoriesTotal | 2 |
| SizeInterior | 1147.03 Sqft |
| Type | Row / Townhouse |
| UtilityWater | Municipal Water |
Parking
| Attached Garage |
Land
| AccessType | Road Access |
| Acreage | No |
| Sewer | Municipal Sewage System |
| SizeDepth | 115 Ft |
| SizeFrontage | 42 Ft |
| SizeTotalText | Under 1/2 Acre |
| ZoningDescription | R1 |
Rooms
| Level | Type | Length | Width | Dimensions |
|---|---|---|---|---|
| Second Level | Bedroom | 17'2'' x 8'4'' | ||
| Second Level | 4pc Bathroom | Measurements not available | ||
| Second Level | Primary Bedroom | 18'5'' x 9'11'' | ||
| Basement | Laundry Room | 11'10'' x 6'5'' | ||
| Basement | 2pc Bathroom | Measurements not available | ||
| Basement | Recreation Room | 16'11'' x 10'0'' | ||
| Main Level | 2pc Bathroom | Measurements not available | ||
| Main Level | Dining Room | 9'9'' x 6'7'' | ||
| Main Level | Kitchen | 9'11'' x 8'1'' | ||
| Main Level | Living Room | 20'4'' x 9'11'' |
Utilities
| Telephone | Available |
https://www.realtor.ca/real-estate/27521912/757-littlestone-crescent-kingston
Interested?
Contact us for more information
Rob Bagg
Salesperson
7-640 Cataraqui Woods Drive
Kingston, Ontario K7P 2Y5
Mike Giffin
Salesperson
7-640 Cataraqui Woods Drive
Kingston, Ontario K7P 2Y5
Korinne Peachey
Salesperson
7-640 Cataraqui Woods Drive
Kingston, Ontario K7P 2Y5














