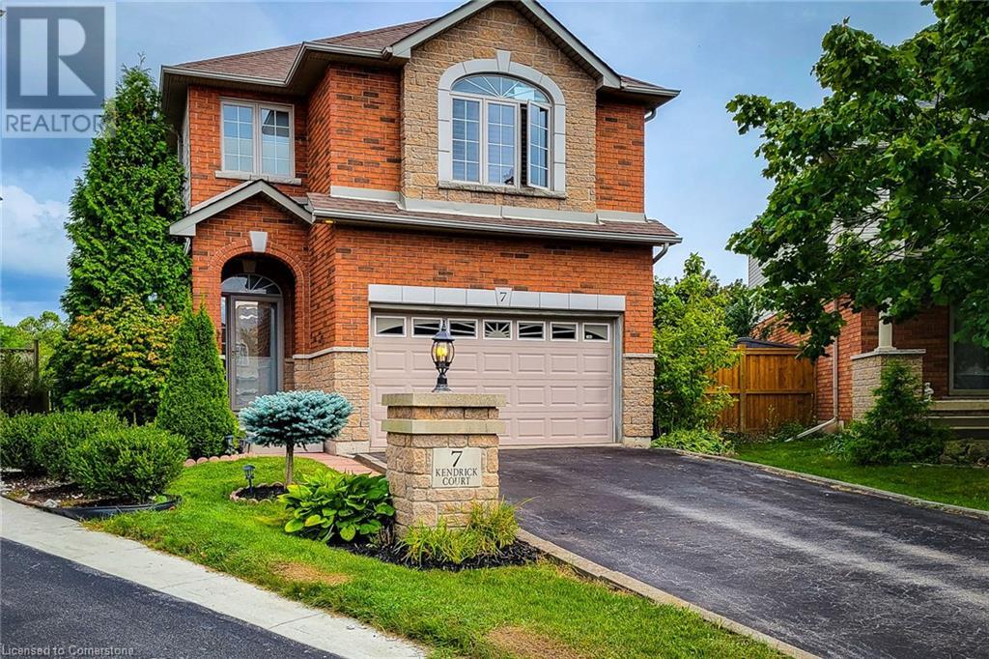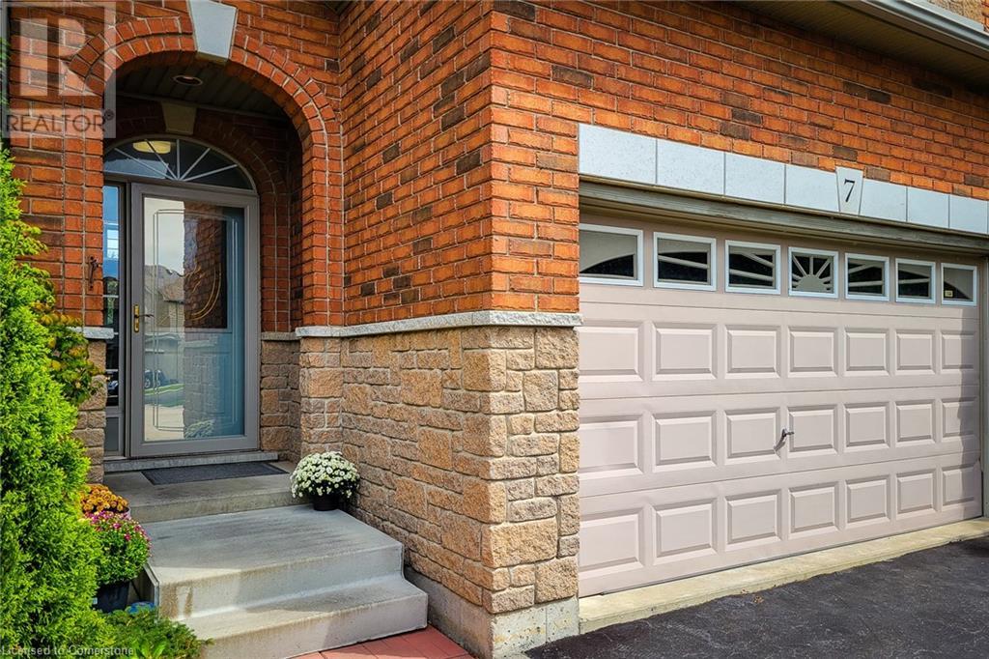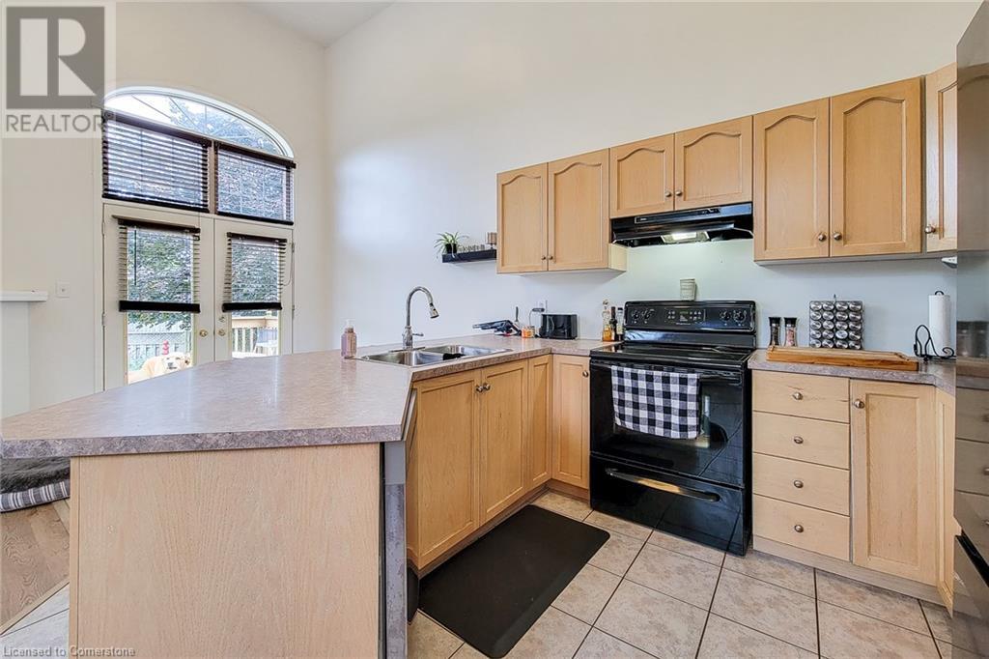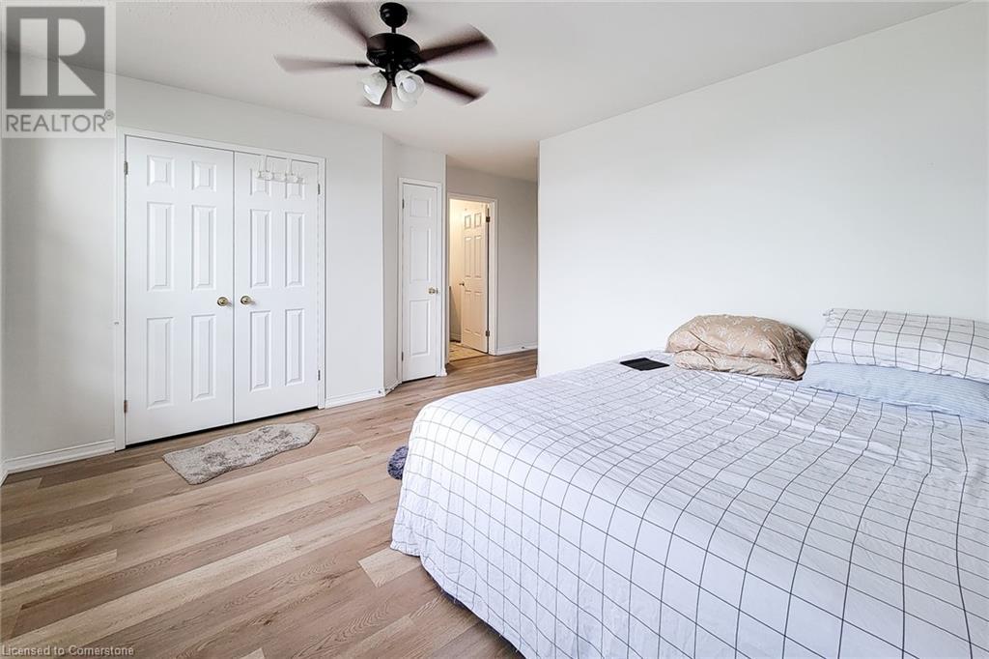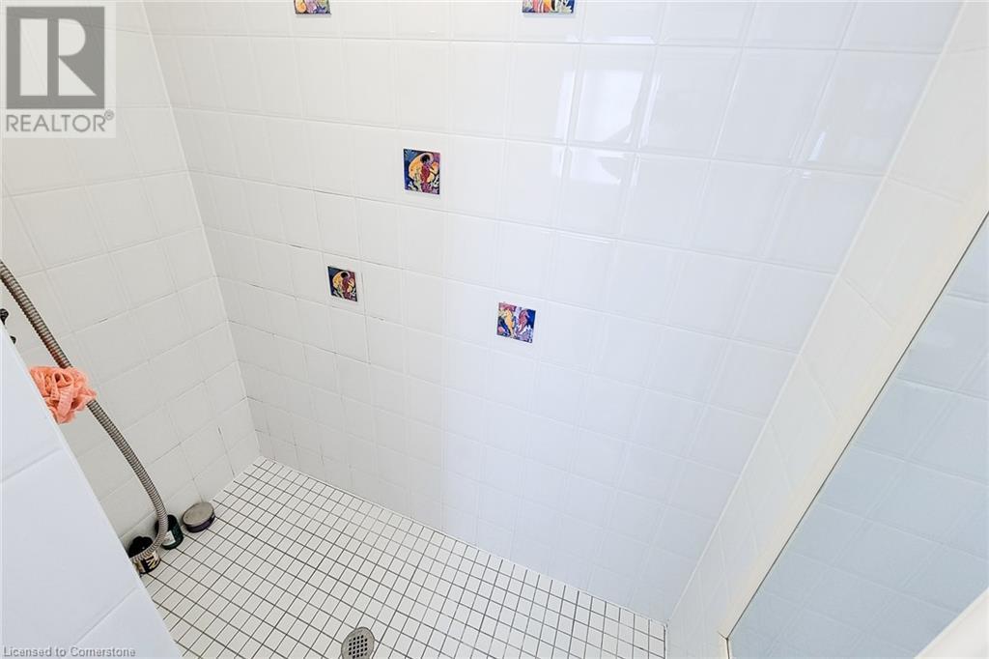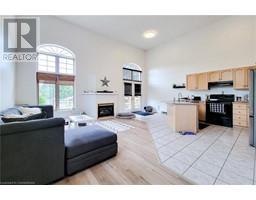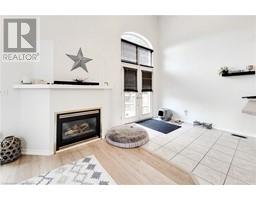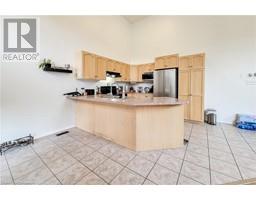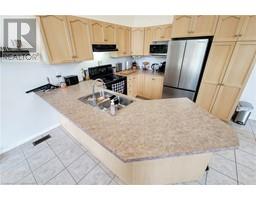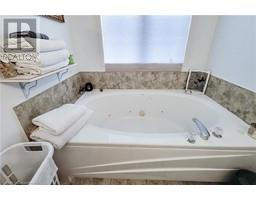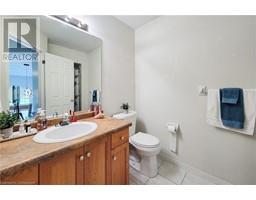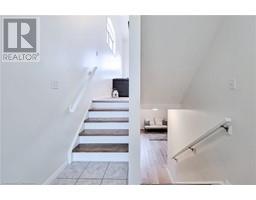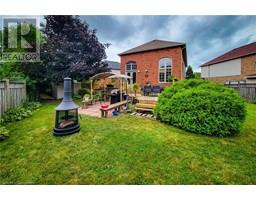7 Kendrick Court Ancaster, Ontario L9G 5A4
5 Bedroom
4 Bathroom
2177 sqft
2 Level
Central Air Conditioning
Forced Air
$4,375 Monthly
Stunning multi-level home nestled in a quiet court in a highly desirable Ancaster neighborhood. Features include 14' ceilings, gas fireplace, 4 bedrooms, 4 baths, basement walk-up to garage. Large private backyard features a good sized deck and shed with hydro. Close to 403 and QEW. RSA. (id:50886)
Property Details
| MLS® Number | 40660705 |
| Property Type | Single Family |
| AmenitiesNearBy | Golf Nearby, Place Of Worship, Playground, Shopping |
| CommunityFeatures | School Bus |
| EquipmentType | Water Heater |
| Features | Cul-de-sac, Paved Driveway |
| ParkingSpaceTotal | 5 |
| RentalEquipmentType | Water Heater |
Building
| BathroomTotal | 4 |
| BedroomsAboveGround | 4 |
| BedroomsBelowGround | 1 |
| BedroomsTotal | 5 |
| Appliances | Dryer, Refrigerator, Stove, Washer |
| ArchitecturalStyle | 2 Level |
| BasementDevelopment | Partially Finished |
| BasementType | Full (partially Finished) |
| ConstructionStyleAttachment | Detached |
| CoolingType | Central Air Conditioning |
| ExteriorFinish | Brick, Stone |
| FoundationType | Poured Concrete |
| HalfBathTotal | 1 |
| HeatingFuel | Natural Gas |
| HeatingType | Forced Air |
| StoriesTotal | 2 |
| SizeInterior | 2177 Sqft |
| Type | House |
| UtilityWater | Municipal Water |
Parking
| Attached Garage |
Land
| AccessType | Highway Access |
| Acreage | No |
| LandAmenities | Golf Nearby, Place Of Worship, Playground, Shopping |
| Sewer | Municipal Sewage System |
| SizeDepth | 158 Ft |
| SizeFrontage | 22 Ft |
| SizeTotalText | Under 1/2 Acre |
| ZoningDescription | R5-411 |
Rooms
| Level | Type | Length | Width | Dimensions |
|---|---|---|---|---|
| Second Level | Kitchen | 22'0'' x 19'3'' | ||
| Third Level | Bedroom | 12'3'' x 10'3'' | ||
| Third Level | Bedroom | 12'6'' x 9'9'' | ||
| Third Level | 4pc Bathroom | 6'0'' x 12'0'' | ||
| Third Level | Primary Bedroom | 18'1'' x 14'10'' | ||
| Third Level | 3pc Bathroom | 5'0'' x 8'0'' | ||
| Basement | Utility Room | 22'5'' x 9'5'' | ||
| Lower Level | 4pc Bathroom | Measurements not available | ||
| Lower Level | Bedroom | 10'5'' x 10'3'' | ||
| Lower Level | Recreation Room | 16'4'' x 7'9'' | ||
| Main Level | 2pc Bathroom | 4'0'' x 8'0'' | ||
| Main Level | Bedroom | 9'10'' x 14'2'' | ||
| Main Level | Foyer | 5'5'' x 19'1'' |
https://www.realtor.ca/real-estate/27523949/7-kendrick-court-ancaster
Interested?
Contact us for more information
Fadi Mohaisen
Salesperson
Homelife Professionals Realty Inc.
1632 Upper James Street
Hamilton, Ontario L9B 1K4
1632 Upper James Street
Hamilton, Ontario L9B 1K4


