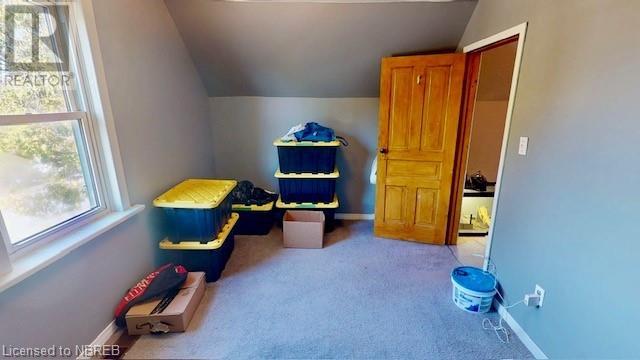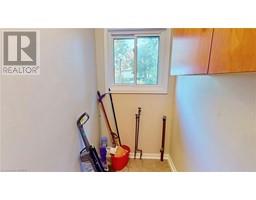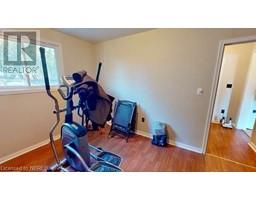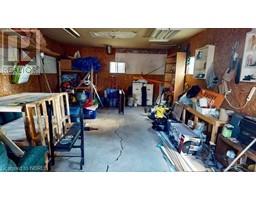146 Third Avenue W North Bay, Ontario P1B 3M3
$299,900
Come view this centrally located 5 bedrooms, 1 1/2 bath family home with an enclosed front porch and detached insulated and wired 16' X 28' garage. Nice layout with kitchen open to combined dining and livingroom with lots of windows for natural light. 2 main floor bedrooms, a 2 pc bath and laundry. 3 bedrooms up with a 4 pc bath with jet tub. Lots of storage in unfinished basement. Forced air gas heat. Fridge, stove and window coverings included. Interlock patio for your outside enjoyment. No homes across the street. Quick closing possible. (id:50886)
Open House
This property has open houses!
12:00 pm
Ends at:1:30 pm
5 bedroom 1 1/2 bath centrally located home with detached insulated and wired garage.
Property Details
| MLS® Number | 40660374 |
| Property Type | Single Family |
| AmenitiesNearBy | Golf Nearby, Hospital, Marina, Park, Place Of Worship, Playground, Public Transit, Schools, Shopping, Ski Area |
| CommunityFeatures | School Bus |
| EquipmentType | Water Heater |
| Features | Paved Driveway |
| ParkingSpaceTotal | 3 |
| RentalEquipmentType | Water Heater |
| Structure | Porch |
Building
| BathroomTotal | 2 |
| BedroomsAboveGround | 5 |
| BedroomsTotal | 5 |
| Appliances | Refrigerator, Stove, Water Meter, Window Coverings |
| ArchitecturalStyle | 2 Level |
| BasementDevelopment | Unfinished |
| BasementType | Full (unfinished) |
| ConstructedDate | 1910 |
| ConstructionStyleAttachment | Detached |
| CoolingType | None |
| ExteriorFinish | Aluminum Siding |
| HalfBathTotal | 1 |
| HeatingFuel | Natural Gas |
| HeatingType | Forced Air |
| StoriesTotal | 2 |
| SizeInterior | 1457 Sqft |
| Type | House |
| UtilityWater | Municipal Water |
Parking
| Detached Garage |
Land
| AccessType | Highway Access |
| Acreage | No |
| LandAmenities | Golf Nearby, Hospital, Marina, Park, Place Of Worship, Playground, Public Transit, Schools, Shopping, Ski Area |
| Sewer | Municipal Sewage System |
| SizeDepth | 117 Ft |
| SizeFrontage | 40 Ft |
| SizeTotalText | Under 1/2 Acre |
| ZoningDescription | R3 |
Rooms
| Level | Type | Length | Width | Dimensions |
|---|---|---|---|---|
| Second Level | Bedroom | 8'0'' x 11'0'' | ||
| Second Level | Bedroom | 13'4'' x 8'11'' | ||
| Second Level | Primary Bedroom | 9'6'' x 12'0'' | ||
| Second Level | 4pc Bathroom | Measurements not available | ||
| Main Level | Primary Bedroom | 10'4'' x 12'11'' | ||
| Main Level | Bedroom | 9'9'' x 14'4'' | ||
| Main Level | 2pc Bathroom | Measurements not available | ||
| Main Level | Living Room/dining Room | 12'0'' x 20'1'' | ||
| Main Level | Kitchen | 13'7'' x 14'7'' |
Utilities
| Cable | Available |
| Electricity | Available |
| Natural Gas | Available |
| Telephone | Available |
https://www.realtor.ca/real-estate/27523878/146-third-avenue-w-north-bay
Interested?
Contact us for more information
Rick Sanderson
Broker
175 West Peninsula Rd
North Bay, Ontario P1B 8G4
Sandy Thomson
Broker of Record
175 West Peninsula Rd
North Bay, Ontario P1B 8G4



















































