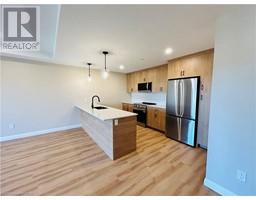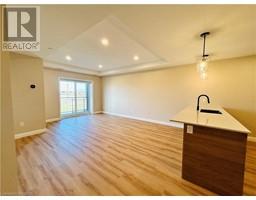101 Eastridge Road Road Unit# 307 Walkerton, Ontario N0G 2V0
$2,150 MonthlyInsurance, Landscaping
Welcome to this spacious and beautifully designed two-bedroom apartment that has everything you need for comfortable living. Featuring wide vinyl plank flooring, quartz countertops, and a modern kitchen that includes a dishwasher, every detail has been thoughtfully crafted for style and convenience. Both bedrooms offer ample space, while the in-suite laundry, air conditioning, and your own private balcony provide comfort and relaxation. The building also boasts great amenities, such as a fitness center and a pickleball court, making it easy to stay active and enjoy your surroundings. Come and make this inviting space your new home! Please note: Photos are of model suites and may not reflect the exact layout or finishes of available units. (id:50886)
Property Details
| MLS® Number | 40660937 |
| Property Type | Single Family |
| AmenitiesNearBy | Golf Nearby, Hospital, Park, Place Of Worship, Schools |
| Features | Southern Exposure, Visual Exposure, Balcony |
| ParkingSpaceTotal | 1 |
Building
| BathroomTotal | 1 |
| BedroomsAboveGround | 2 |
| BedroomsTotal | 2 |
| Appliances | Dishwasher, Dryer, Refrigerator, Stove, Washer, Microwave Built-in |
| BasementType | None |
| ConstructionStyleAttachment | Attached |
| CoolingType | Central Air Conditioning |
| ExteriorFinish | Brick |
| HeatingType | Forced Air |
| StoriesTotal | 1 |
| SizeInterior | 876 Sqft |
| Type | Apartment |
| UtilityWater | Municipal Water |
Parking
| Visitor Parking |
Land
| Acreage | No |
| LandAmenities | Golf Nearby, Hospital, Park, Place Of Worship, Schools |
| LandscapeFeatures | Landscaped |
| Sewer | Municipal Sewage System |
| SizeFrontage | 335 Ft |
| SizeTotalText | Unknown |
| ZoningDescription | R3 |
Rooms
| Level | Type | Length | Width | Dimensions |
|---|---|---|---|---|
| Third Level | Bedroom | 10'8'' x 9'2'' | ||
| Third Level | 3pc Bathroom | 10'8'' x 9'2'' | ||
| Third Level | Living Room/dining Room | 18'6'' x 14'1'' | ||
| Third Level | Kitchen | 14'1'' x 8'6'' | ||
| Third Level | Primary Bedroom | 1'8'' x 9'6'' |
https://www.realtor.ca/real-estate/27523790/101-eastridge-road-road-unit-307-walkerton
Interested?
Contact us for more information
Cody Hollands
Salesperson
320 Durham St E,
Walkerton, Ontario N0G 2V0



















































