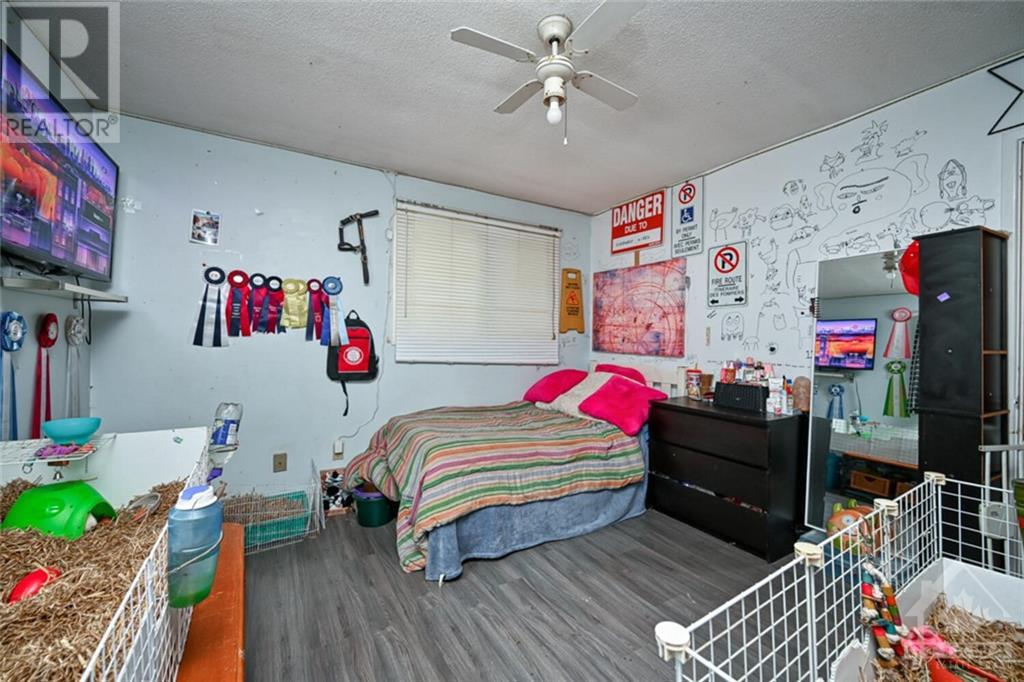6458 Fourth Line Road North Gower, Ontario K0A 2T0
$599,900
Location, Location, Location!! This 3-bedroom brick bungalow with an in-law suite in the basement offers great potential for multi-generational living or rental income. The main level includes a spacious living area, functional kitchen, and three bedrooms ready for your personal touches. Recent updates include a new natural gas furnace, installed about four years ago, ensuring efficient heating, and a hot water heater replaced in 2023. The basement in-law suite has a separate entrance, making it ideal for extended family or guests. Home is sold as is, where is. With some freshening up, this home could truly shine. (id:50886)
Property Details
| MLS® Number | 1415557 |
| Property Type | Single Family |
| Neigbourhood | North Gower |
| AmenitiesNearBy | Golf Nearby, Recreation Nearby |
| CommunicationType | Internet Access |
| ParkingSpaceTotal | 6 |
| PoolType | Above Ground Pool |
| RoadType | Paved Road |
| Structure | Deck |
Building
| BathroomTotal | 3 |
| BedroomsAboveGround | 3 |
| BedroomsBelowGround | 1 |
| BedroomsTotal | 4 |
| Appliances | Refrigerator, Dryer, Stove, Washer |
| ArchitecturalStyle | Bungalow |
| BasementDevelopment | Finished |
| BasementType | Full (finished) |
| ConstructedDate | 1971 |
| ConstructionStyleAttachment | Detached |
| CoolingType | Central Air Conditioning |
| ExteriorFinish | Brick |
| FireplacePresent | Yes |
| FireplaceTotal | 1 |
| FlooringType | Laminate |
| FoundationType | Poured Concrete |
| HeatingFuel | Natural Gas |
| HeatingType | Forced Air |
| StoriesTotal | 1 |
| Type | House |
| UtilityWater | Drilled Well |
Parking
| Surfaced | |
| See Remarks |
Land
| Acreage | No |
| LandAmenities | Golf Nearby, Recreation Nearby |
| Sewer | Septic System |
| SizeDepth | 150 Ft |
| SizeFrontage | 149 Ft ,10 In |
| SizeIrregular | 149.86 Ft X 149.96 Ft |
| SizeTotalText | 149.86 Ft X 149.96 Ft |
| ZoningDescription | V1g |
Rooms
| Level | Type | Length | Width | Dimensions |
|---|---|---|---|---|
| Lower Level | Bedroom | 19'9" x 14'3" | ||
| Lower Level | Kitchen | 11'1" x 11'2" | ||
| Main Level | Primary Bedroom | 13'4" x 12'0" | ||
| Main Level | Bedroom | 16'0" x 13'2" | ||
| Main Level | Bedroom | 12'0" x 11'1" | ||
| Main Level | Living Room/fireplace | 19'6" x 14'2" | ||
| Main Level | Kitchen | 9'2" x 10'0" | ||
| Main Level | Eating Area | 12'0" x 9'1" |
https://www.realtor.ca/real-estate/27524465/6458-fourth-line-road-north-gower-north-gower
Interested?
Contact us for more information
Karen Cinnamon
Broker
506 Main St
Winchester, Ontario K0C 2K0







































