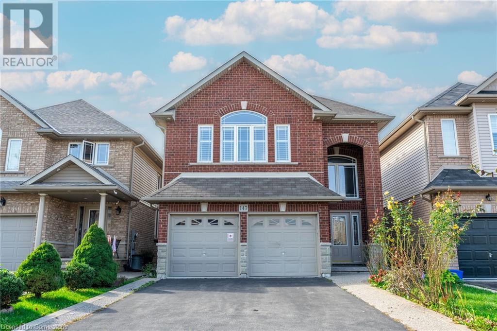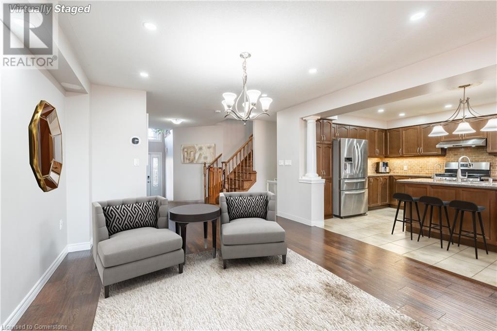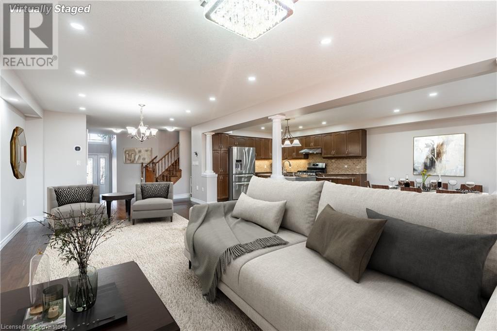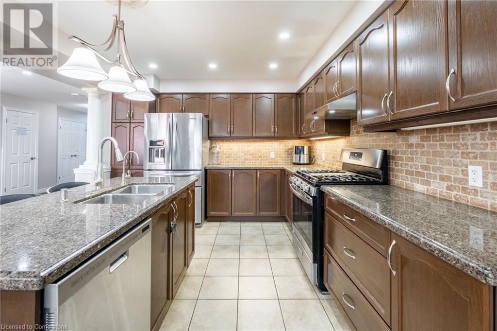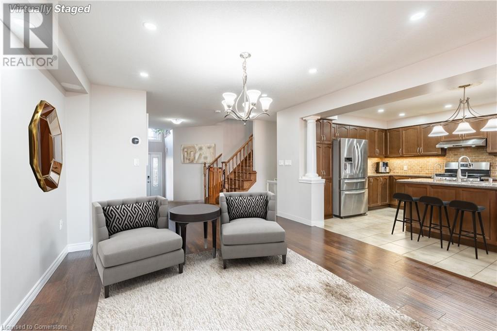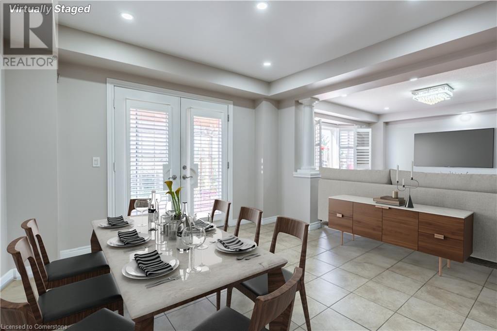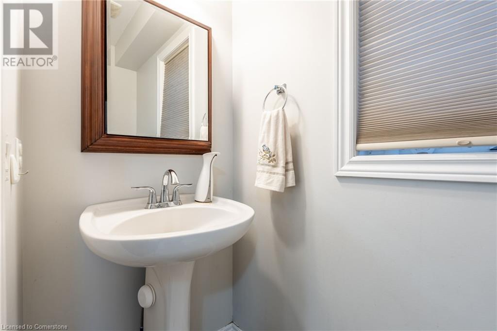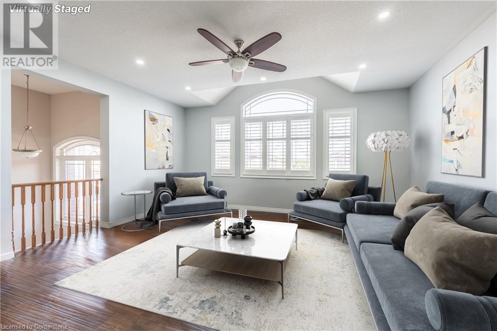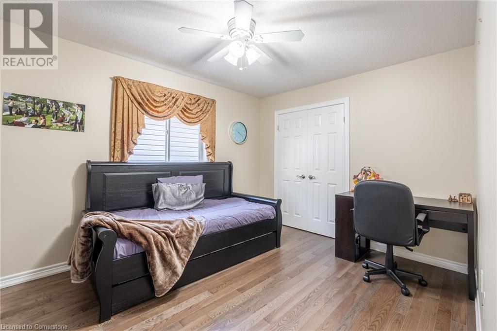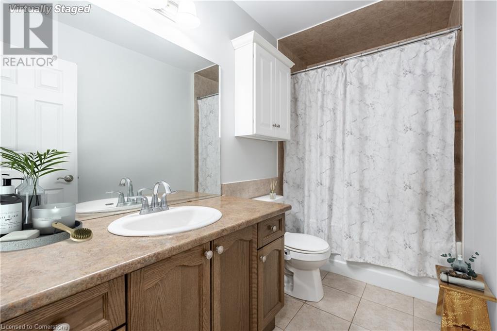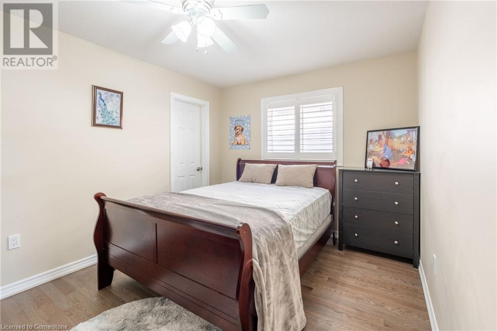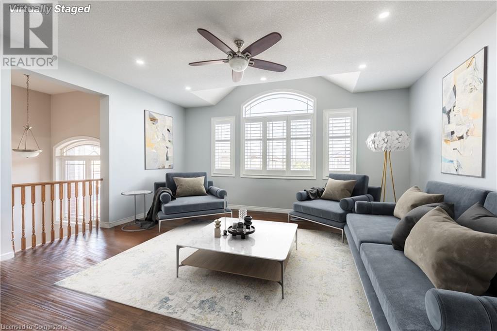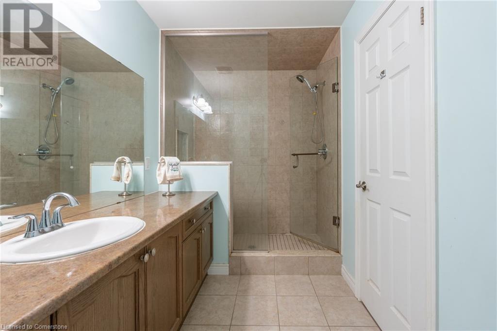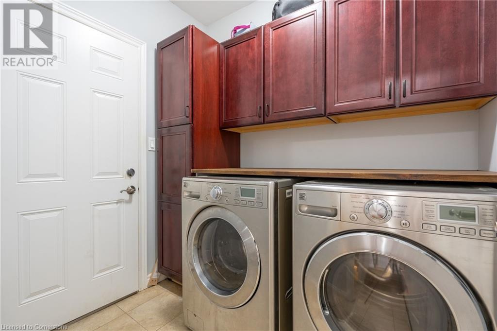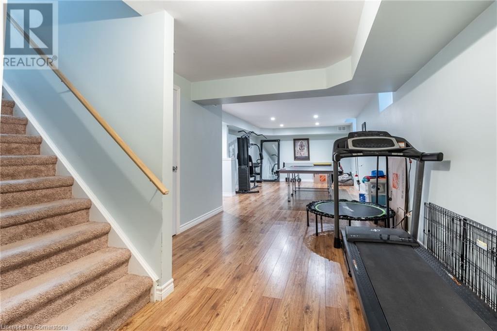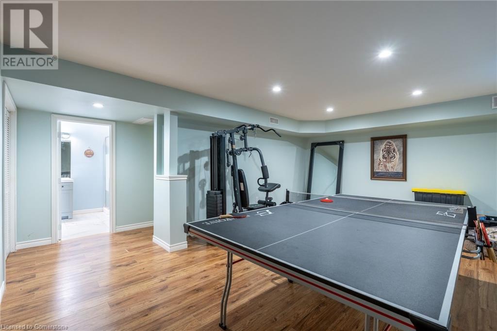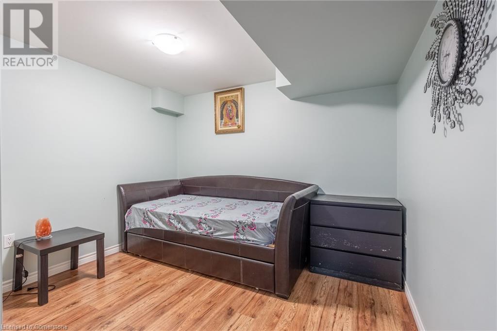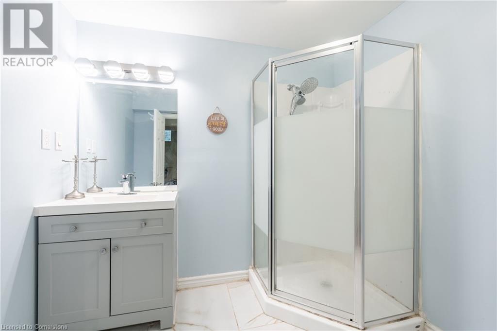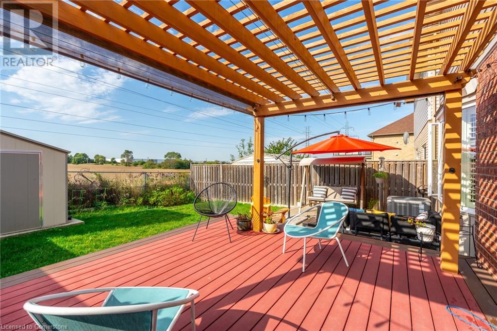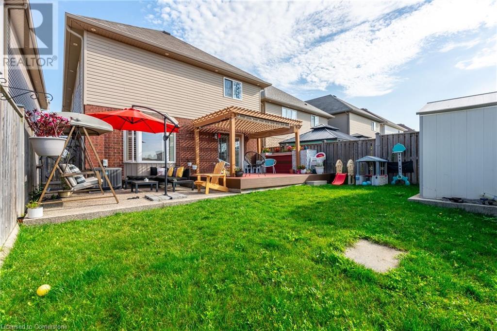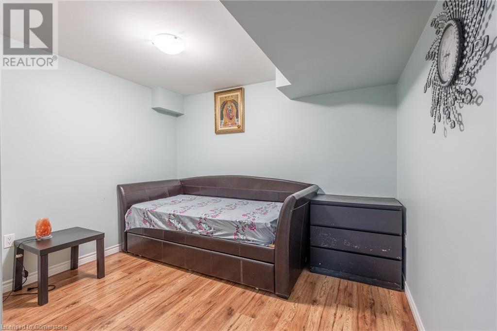147 Pelech Crescent Hamilton, Ontario L0R 1P0
$999,900
Welcome home to this beautiful pride of ownership two story home in Summit Park! This beautifully maintained 3-bedroom, 2.5-bath home offers stylish, family-friendly living with modern touches. The inviting driveway, framed by a decorative aggregate border, leads to the front entrance and around to the side and backyard. Inside, the open-concept main floor greets you with a spacious foyer, leading into the living and dining areas, all featuring engineered hardwood floors. The kitchen boasts a breakfast bar, cozy dinette, and garden doors to a\ composite deck with pergola, ideal for outdoor gatherings. The patio has an aggregate finish and a gas line for summer barbecues. The private backyard overlooks serene green space. On the second floor, discover a bright great room with expansive windows, perfect for entertaining or as a home office. Just a few steps up, three generously sized bedrooms await, including the primary with a sleek glass shower ensuite. The finished lower level includes a large family room, a versatile den or home office. Conveniently located highway access ,QEW Niagara/Toronto with Lincoln Alexander Parkway. Book your appointment today! (id:50886)
Property Details
| MLS® Number | 40660520 |
| Property Type | Single Family |
| AmenitiesNearBy | Park, Place Of Worship, Public Transit, Schools |
| CommunityFeatures | Community Centre, School Bus |
| Features | Southern Exposure, Automatic Garage Door Opener |
| ParkingSpaceTotal | 6 |
Building
| BathroomTotal | 3 |
| BedroomsAboveGround | 3 |
| BedroomsTotal | 3 |
| Appliances | Central Vacuum, Dishwasher, Dryer, Refrigerator, Stove, Washer, Hood Fan, Window Coverings, Garage Door Opener |
| ArchitecturalStyle | 2 Level |
| BasementDevelopment | Partially Finished |
| BasementType | Full (partially Finished) |
| ConstructionStyleAttachment | Detached |
| CoolingType | Central Air Conditioning |
| ExteriorFinish | Brick, Stone, Vinyl Siding |
| FoundationType | Poured Concrete |
| HalfBathTotal | 1 |
| HeatingFuel | Natural Gas |
| HeatingType | Forced Air |
| StoriesTotal | 2 |
| SizeInterior | 2323 Sqft |
| Type | House |
| UtilityWater | Municipal Water |
Parking
| Attached Garage |
Land
| AccessType | Road Access, Highway Access |
| Acreage | No |
| LandAmenities | Park, Place Of Worship, Public Transit, Schools |
| Sewer | Municipal Sewage System |
| SizeDepth | 108 Ft |
| SizeFrontage | 33 Ft |
| SizeTotalText | Under 1/2 Acre |
| ZoningDescription | R4-252 |
Rooms
| Level | Type | Length | Width | Dimensions |
|---|---|---|---|---|
| Second Level | 4pc Bathroom | Measurements not available | ||
| Second Level | Great Room | 18'0'' x 18'0'' | ||
| Second Level | Bedroom | 13'0'' x 10'0'' | ||
| Second Level | Bedroom | 14'0'' x 11'0'' | ||
| Second Level | Full Bathroom | Measurements not available | ||
| Second Level | Primary Bedroom | 19'0'' x 12'0'' | ||
| Basement | Bonus Room | Measurements not available | ||
| Basement | Utility Room | Measurements not available | ||
| Basement | Den | 11'0'' x 11'0'' | ||
| Basement | Family Room | 27'0'' x 13'0'' | ||
| Main Level | Laundry Room | Measurements not available | ||
| Main Level | 2pc Bathroom | Measurements not available | ||
| Main Level | Dining Room | 12'0'' x 11'0'' | ||
| Main Level | Kitchen | 12'0'' x 11'0'' | ||
| Main Level | Living Room/dining Room | 28'0'' x 13'0'' |
https://www.realtor.ca/real-estate/27524316/147-pelech-crescent-hamilton
Interested?
Contact us for more information
Rob Golfi
Salesperson
1 Markland Street
Hamilton, Ontario L8P 2J5

