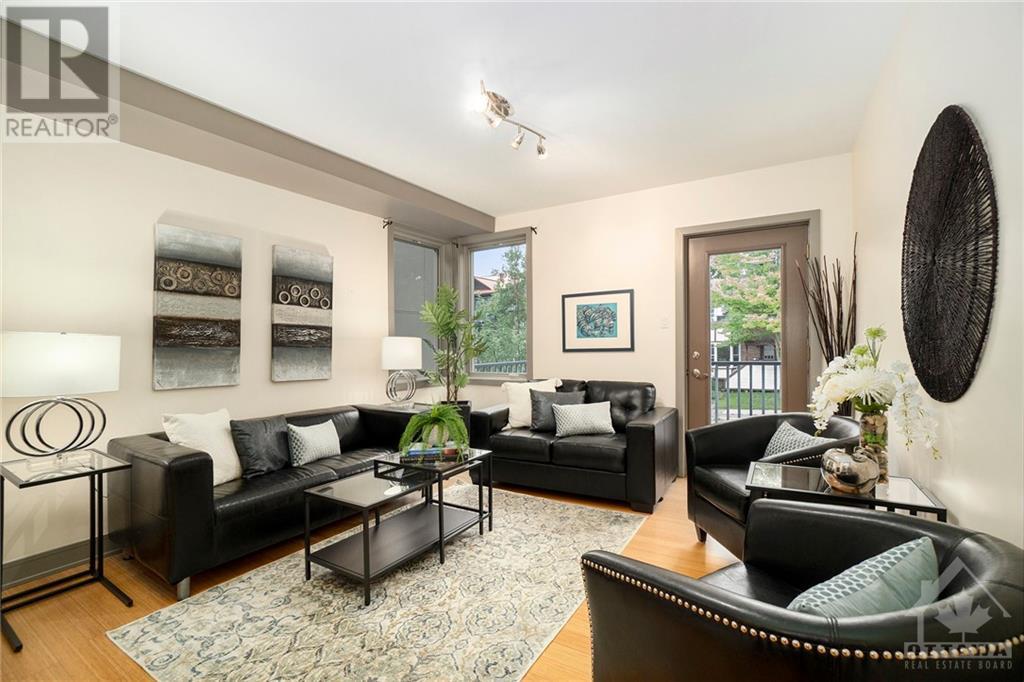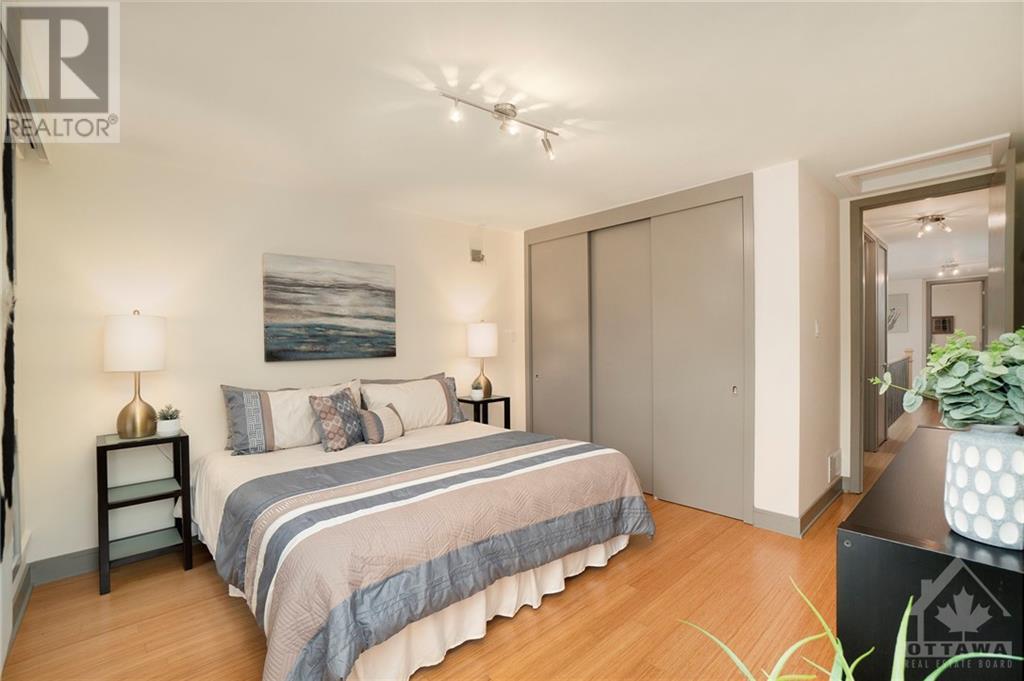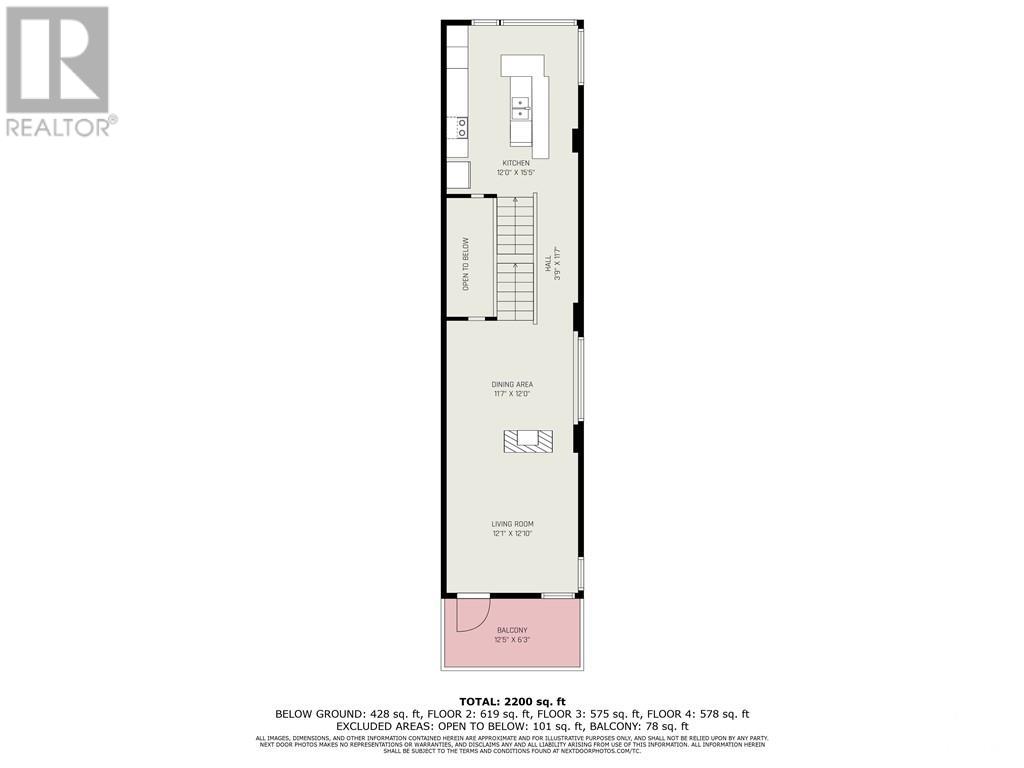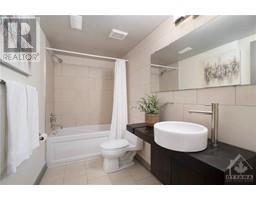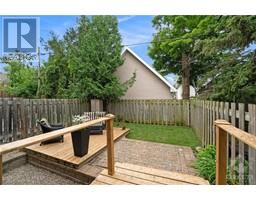474 Sunnyside Avenue Ottawa, Ontario K1S 0S9
$979,000
The modest exterior does not tell the whole story! Step inside one of the most architecturally interesting homes you will have seen in a long while! Interesting fenestration, light play on the walls, interior terrarium, gallery wall space, high ceilings, dramatic open spaces and thoughtful living zones...The main floor office is compact but convenient and private. The main floor family room overlooks the lovely private garden. Handy powder room too. The second floor living area is connected from back to front with kitchen, dining and living with 2 sided fireplace and a charming balcony overlooking the hustle of the street below. The top floor boasts 2 comfortable bedrooms and a large family bath. The third bedroom is located in the lower level with a huge window overlooking the yard and an ensuite bathroom. Its a perfect space for a teen, a long term guest or family member. Dramatic, different, spacious and very liveable. Best of all: in a fantastic urban Ottawa neighbourhood! (id:50886)
Property Details
| MLS® Number | 1415848 |
| Property Type | Single Family |
| Neigbourhood | Old Ottawa South |
| AmenitiesNearBy | Public Transit, Recreation Nearby, Shopping, Water Nearby |
| Features | Balcony |
| ParkingSpaceTotal | 2 |
| Structure | Deck, Patio(s) |
Building
| BathroomTotal | 3 |
| BedroomsAboveGround | 2 |
| BedroomsBelowGround | 1 |
| BedroomsTotal | 3 |
| Appliances | Oven - Built-in, Cooktop, Dishwasher, Dryer, Hood Fan, Washer |
| BasementDevelopment | Finished |
| BasementType | Full (finished) |
| ConstructedDate | 2007 |
| ConstructionMaterial | Wood Frame |
| ConstructionStyleAttachment | Detached |
| CoolingType | Central Air Conditioning |
| ExteriorFinish | Wood |
| FireplacePresent | Yes |
| FireplaceTotal | 1 |
| FlooringType | Hardwood, Tile |
| FoundationType | Poured Concrete |
| HalfBathTotal | 1 |
| HeatingFuel | Natural Gas |
| HeatingType | Forced Air |
| StoriesTotal | 3 |
| Type | House |
| UtilityWater | Municipal Water |
Parking
| Carport | |
| Interlocked |
Land
| Acreage | No |
| FenceType | Fenced Yard |
| LandAmenities | Public Transit, Recreation Nearby, Shopping, Water Nearby |
| LandscapeFeatures | Landscaped |
| Sewer | Municipal Sewage System |
| SizeDepth | 100 Ft |
| SizeFrontage | 25 Ft |
| SizeIrregular | 25 Ft X 100 Ft |
| SizeTotalText | 25 Ft X 100 Ft |
| ZoningDescription | Res |
Rooms
| Level | Type | Length | Width | Dimensions |
|---|---|---|---|---|
| Second Level | Living Room | 12'10" x 12'0" | ||
| Second Level | Dining Room | 12'0" x 11'7" | ||
| Second Level | Kitchen | 15'5" x 12'0" | ||
| Third Level | Primary Bedroom | 16'0" x 12'0" | ||
| Third Level | Bedroom | 12'0" x 10'11" | ||
| Third Level | 3pc Bathroom | 10'0" x 8'0" | ||
| Lower Level | Bedroom | 13'8" x 10'8" | ||
| Lower Level | 4pc Ensuite Bath | 10'1" x 5'6" | ||
| Lower Level | Laundry Room | 13'10" x 10'8" | ||
| Lower Level | Other | Measurements not available | ||
| Lower Level | Storage | Measurements not available | ||
| Main Level | Foyer | 35'4" x 7'6" | ||
| Main Level | Office | 12'0" x 8'0" | ||
| Main Level | Family Room | 14'0" x 11'9" | ||
| Main Level | 2pc Bathroom | 5'5" x 4'0" |
https://www.realtor.ca/real-estate/27524201/474-sunnyside-avenue-ottawa-old-ottawa-south
Interested?
Contact us for more information
Natalie Belovic
Broker
344 O'connor Street
Ottawa, Ontario K2P 1W1









