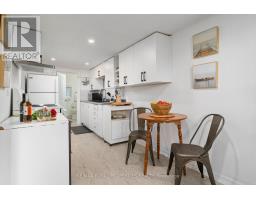2141 County Road 9 Greater Napanee, Ontario K7R 3K8
$659,000
Discover the ultimate waterfront retreat! Welcome to this stunning 56-foot waterfront home on scenic County Road 9 inNapanee, nestled on the picturesque shores of Hay Bay. Just 15 minutes from downtown Napanee, this detached home boasts an openconcept design, 3 spacious bedrooms, and 2 full bathrooms. Recent upgrades include a brand-new septic system and a beautifully renovatedbasement washroom. Enjoy peace of mind with a fully treated water system, providing clean drinking water. Perfect for recreational use orrental income, this property has been successfully listed on Airbnb, with income statements available for prospective buyers. Unwind on thedeck or take a quick boat ride to Prince Edward County. Don't miss out on this breathtaking waterfront oasis! (id:50886)
Property Details
| MLS® Number | X9389541 |
| Property Type | Single Family |
| EquipmentType | Propane Tank |
| Features | Sump Pump |
| ParkingSpaceTotal | 4 |
| RentalEquipmentType | Propane Tank |
| Structure | Deck, Shed, Dock |
| ViewType | Direct Water View |
| WaterFrontType | Waterfront |
Building
| BathroomTotal | 2 |
| BedroomsAboveGround | 3 |
| BedroomsTotal | 3 |
| Amenities | Fireplace(s) |
| Appliances | Water Heater - Tankless, Water Heater, Water Purifier, Water Softener, Water Treatment, Refrigerator, Stove |
| ArchitecturalStyle | Bungalow |
| BasementDevelopment | Finished |
| BasementType | N/a (finished) |
| ConstructionStyleAttachment | Detached |
| CoolingType | Wall Unit |
| ExteriorFinish | Vinyl Siding |
| FireProtection | Security System |
| FireplacePresent | Yes |
| FireplaceTotal | 1 |
| FlooringType | Laminate, Carpeted |
| FoundationType | Block |
| HeatingFuel | Electric |
| HeatingType | Baseboard Heaters |
| StoriesTotal | 1 |
| Type | House |
Land
| AccessType | Private Docking, Year-round Access |
| Acreage | No |
| Sewer | Septic System |
| SizeDepth | 157 Ft ,9 In |
| SizeFrontage | 58 Ft ,4 In |
| SizeIrregular | 58.4 X 157.8 Ft |
| SizeTotalText | 58.4 X 157.8 Ft |
Rooms
| Level | Type | Length | Width | Dimensions |
|---|---|---|---|---|
| Main Level | Living Room | 4.72 m | 4.55 m | 4.72 m x 4.55 m |
| Main Level | Dining Room | 4.72 m | 3.15 m | 4.72 m x 3.15 m |
| Main Level | Bathroom | 2.26 m | 1.68 m | 2.26 m x 1.68 m |
| Main Level | Primary Bedroom | 3.14 m | 4.42 m | 3.14 m x 4.42 m |
| Main Level | Bedroom 2 | 3.7 m | 3.12 m | 3.7 m x 3.12 m |
| Main Level | Bedroom 3 | 3.58 m | 2.9 m | 3.58 m x 2.9 m |
| Main Level | Bedroom 3 | 3.58 m | 2.9 m | 3.58 m x 2.9 m |
Utilities
| Cable | Installed |
https://www.realtor.ca/real-estate/27523008/2141-county-road-9-greater-napanee
Interested?
Contact us for more information
Suman Tharmarajah
Salesperson
1801 Harwood Ave N. Unit 5
Ajax, Ontario L1T 0K8















































































